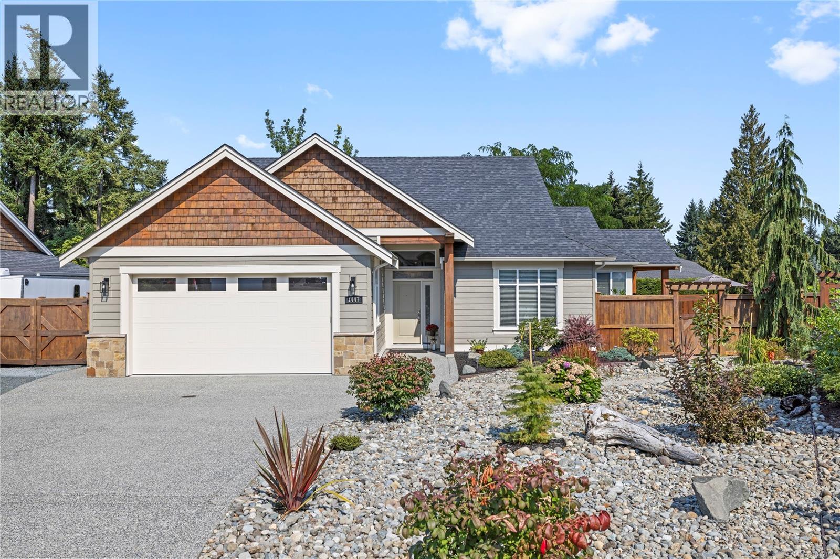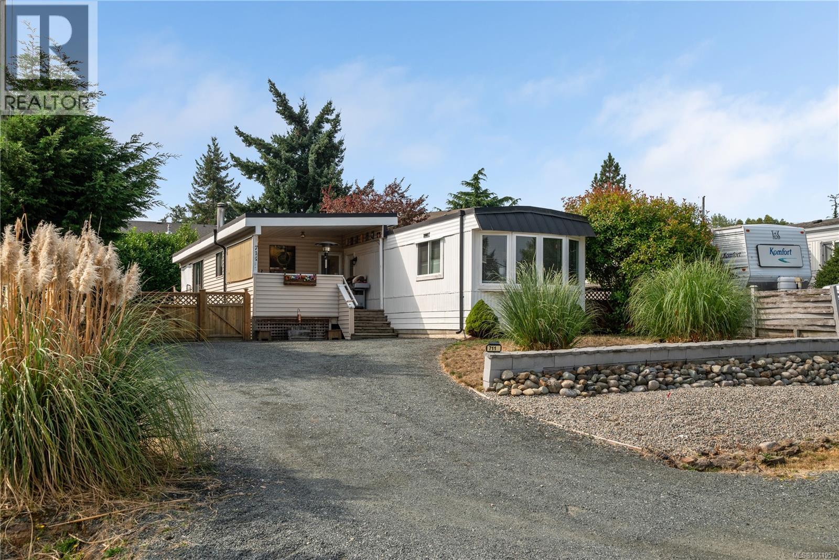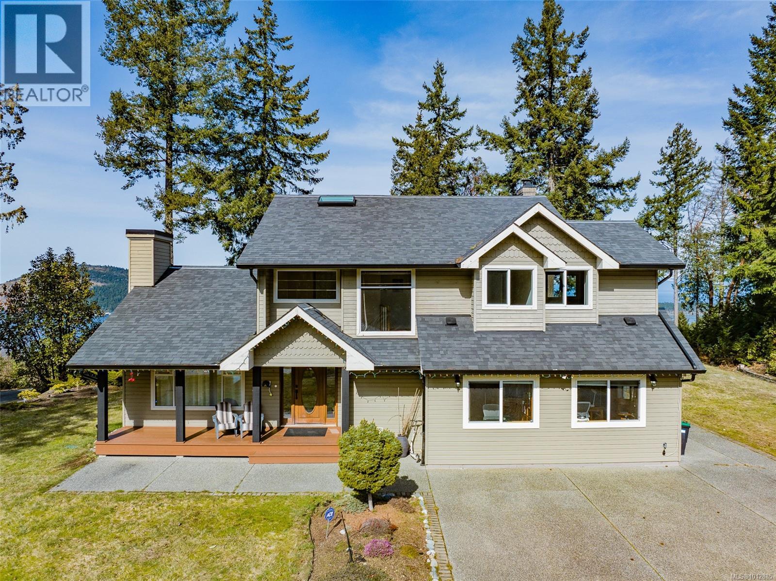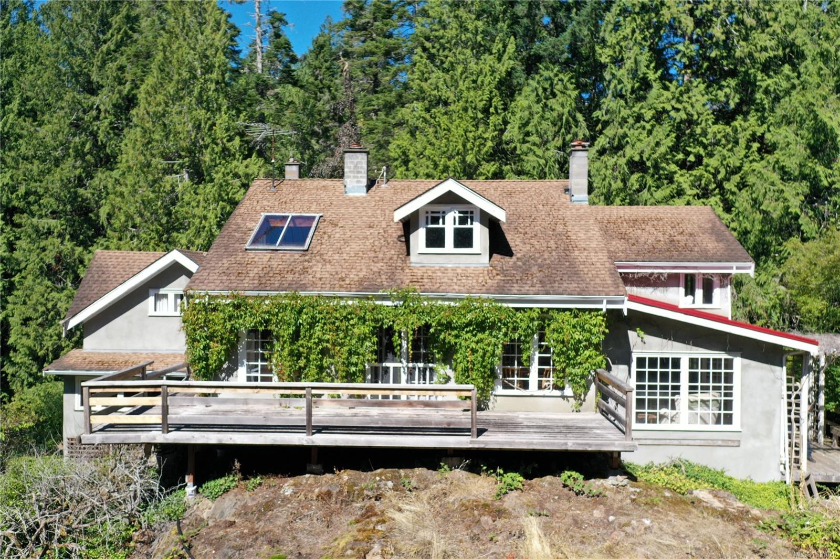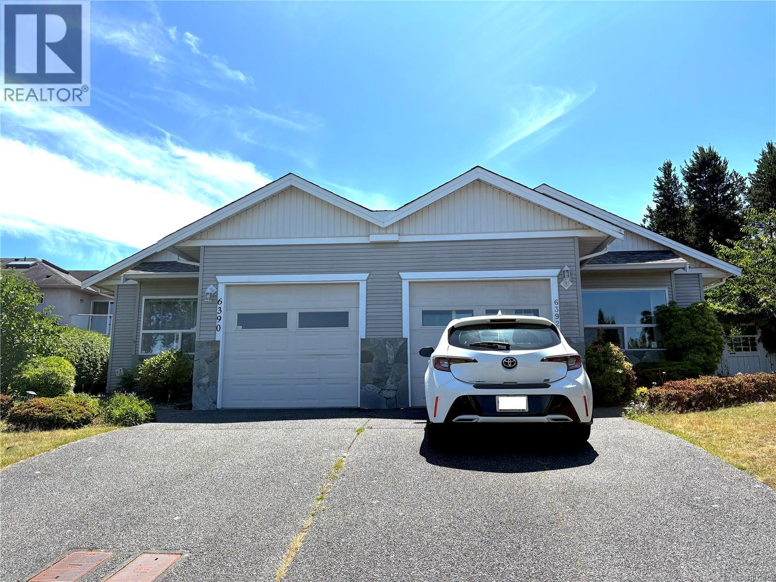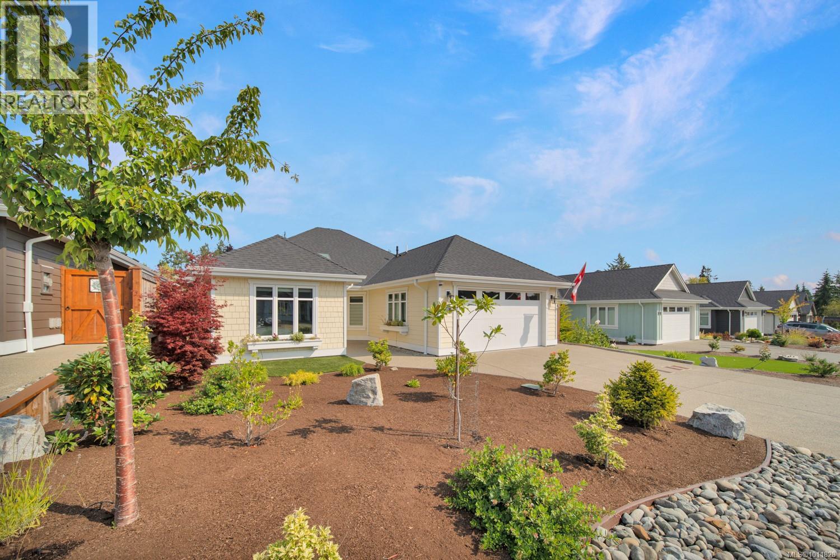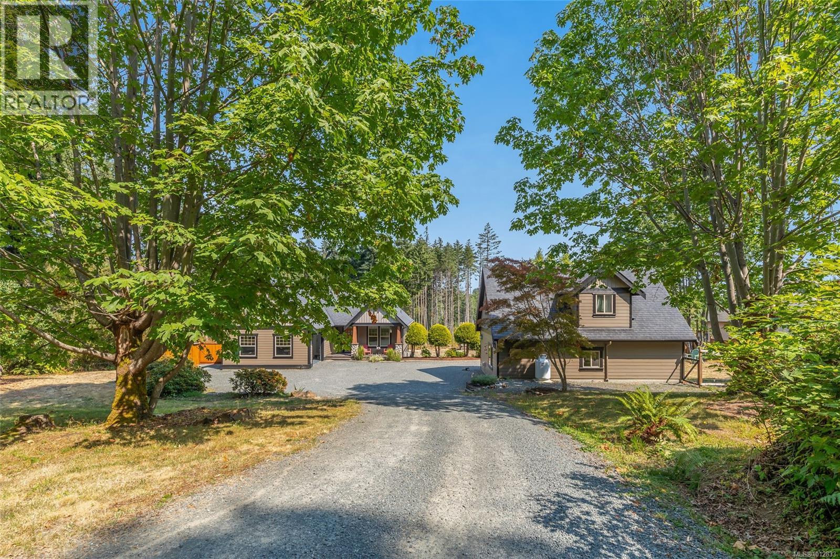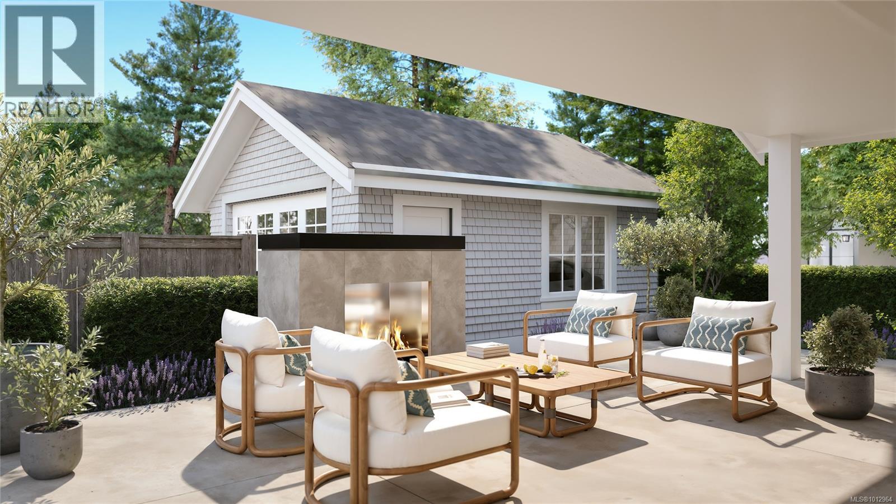- Houseful
- BC
- Parksville
- V9P
- 310 Pym St Unit 9 St
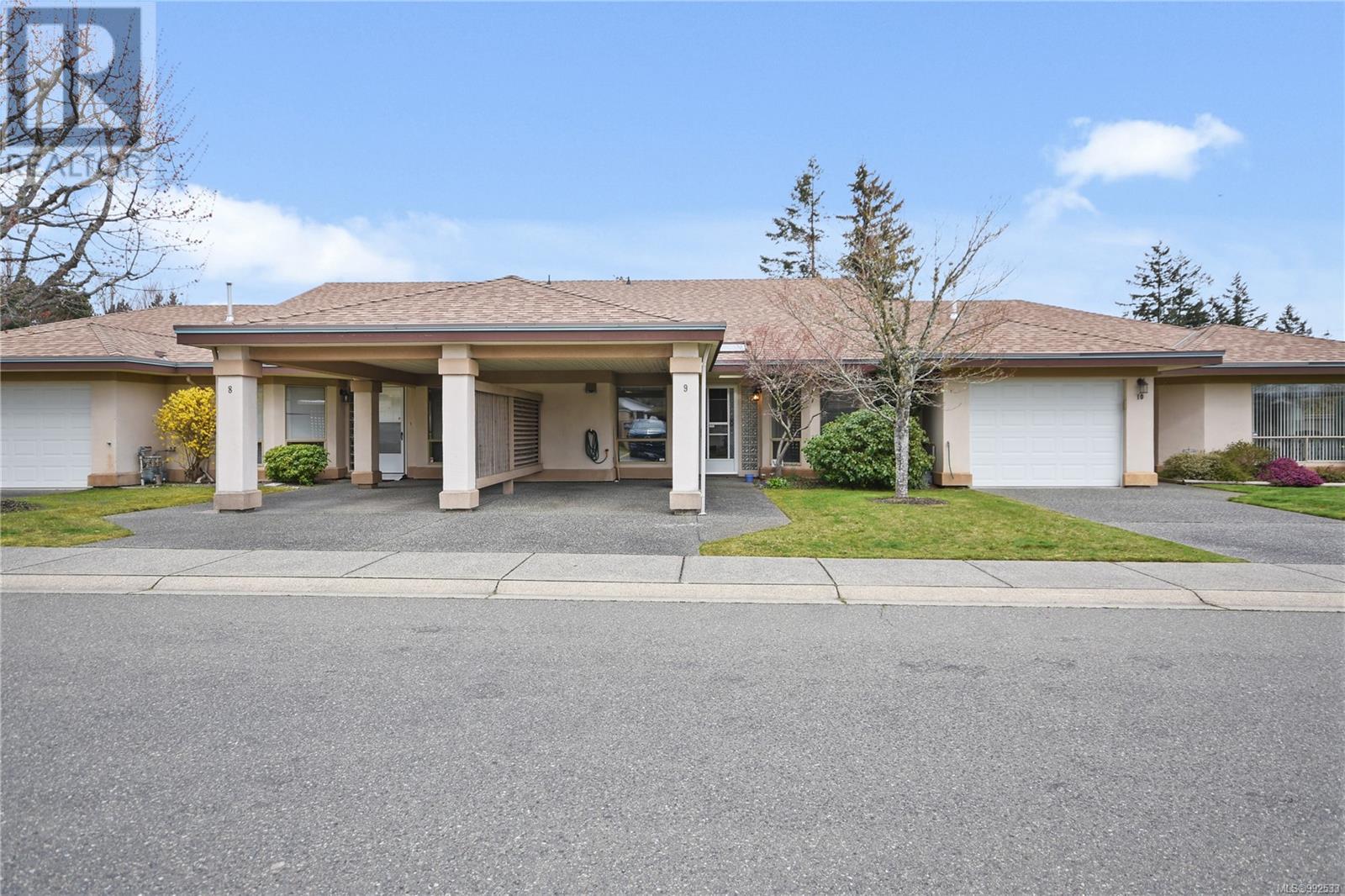
310 Pym St Unit 9 St
310 Pym St Unit 9 St
Highlights
Description
- Home value ($/Sqft)$410/Sqft
- Time on Houseful154 days
- Property typeSingle family
- StyleOther
- Median school Score
- Year built1993
- Mortgage payment
Bright & Spacious Patio Home in Desirable Chelsea Court Welcome to Chelsea Court, a sought-after 55+ community offering peaceful living in the heart of Parksville! This 2-bed, 2-bath patio home is bright, spacious, and ready for quick possession. It has a private fenced yard, perfect for relaxing or entertaining. In the back yard there is a storage room (with hot water tank and electrical panel) plus convenient garden storage. Step inside to an open and inviting layout featuring laminate flooring, wide hallways and a cozy gas fireplace in the living room. The kitchen has a peninsula for extra workspace, and a breakfast nook with a window to the front yard. The primary bedroom is a nice size and includes three closets and a 3-piece ensuite with a shower, while the main bath features a tub and it also has direct access to the 2nd bedroom. Additional highlights include a newer washer & dryer and an attached carport. Chelsea Court is a well-managed, beautifully landscaped complex with minimal traffic, offering a quiet and convenient lifestyle. Located within walking distance to Wembley Mall and on a bus route - you’ll have easy access to everything you need. With low-maintenance living, rental opportunities (one owner must be 55+), and one small pet allowed, this home is an incredible opportunity in a rarely available community. Quick possession is possible—don’t miss your chance to call Chelsea Court home! (id:55581)
Home overview
- Cooling None
- Heat source Electric
- Heat type Baseboard heaters
- # parking spaces 4
- # full baths 2
- # total bathrooms 2.0
- # of above grade bedrooms 2
- Has fireplace (y/n) Yes
- Community features Pets allowed, age restrictions
- Subdivision Chelsea court
- Zoning description Residential
- Lot size (acres) 0.0
- Building size 1245
- Listing # 992533
- Property sub type Single family residence
- Status Active
- Kitchen 2.667m X 2.921m
Level: Main - Primary bedroom 3.785m X 5.69m
Level: Main - Bedroom 3.15m X 4.039m
Level: Main - Family room 2.667m X 2.794m
Level: Main - Living room Measurements not available X 4.572m
Level: Main - Ensuite 2.997m X 1.956m
Level: Main - Bathroom Measurements not available X 1.829m
Level: Main - Dining room 5.461m X 8.687m
Level: Main
- Listing source url Https://www.realtor.ca/real-estate/28124346/9-310-pym-st-parksville-parksville
- Listing type identifier Idx

$-852
/ Month





