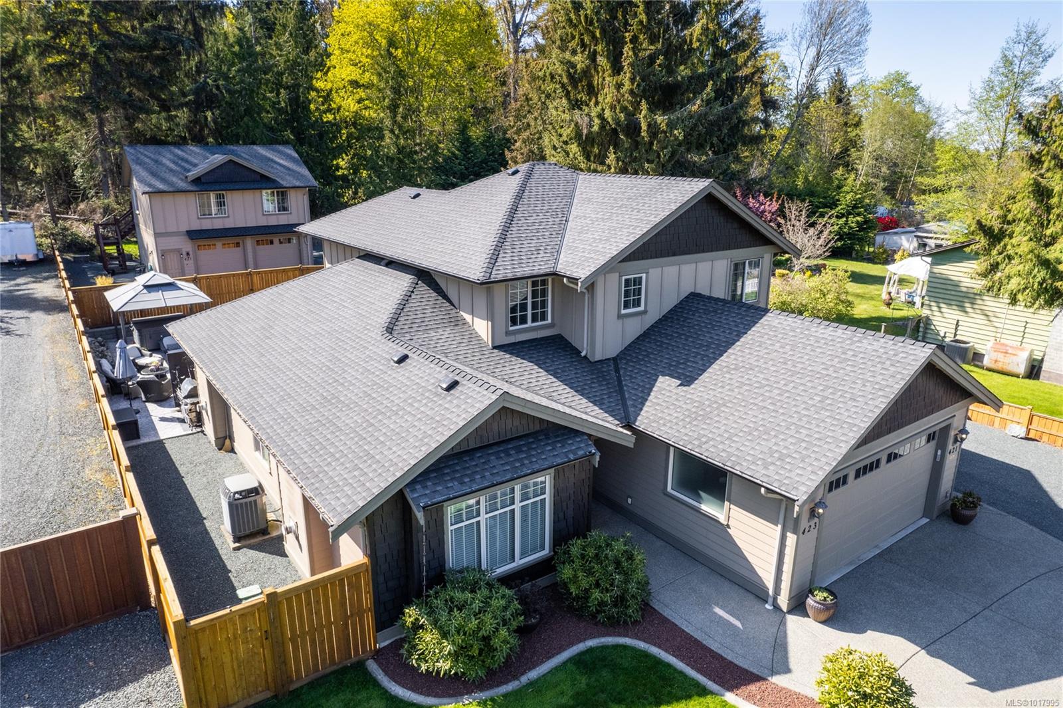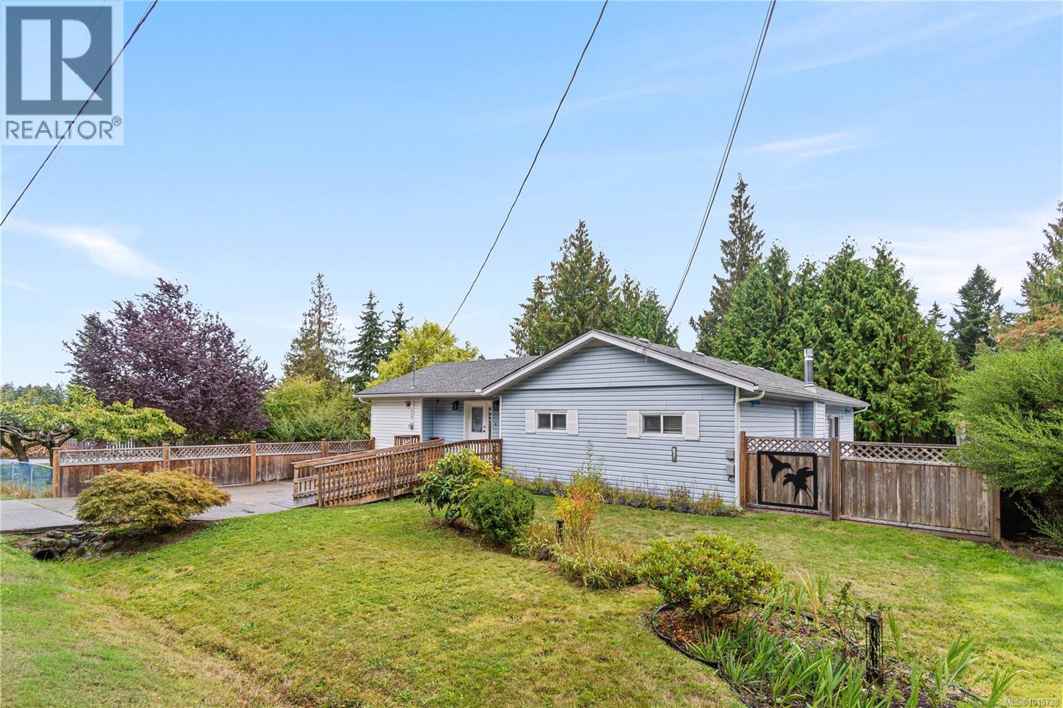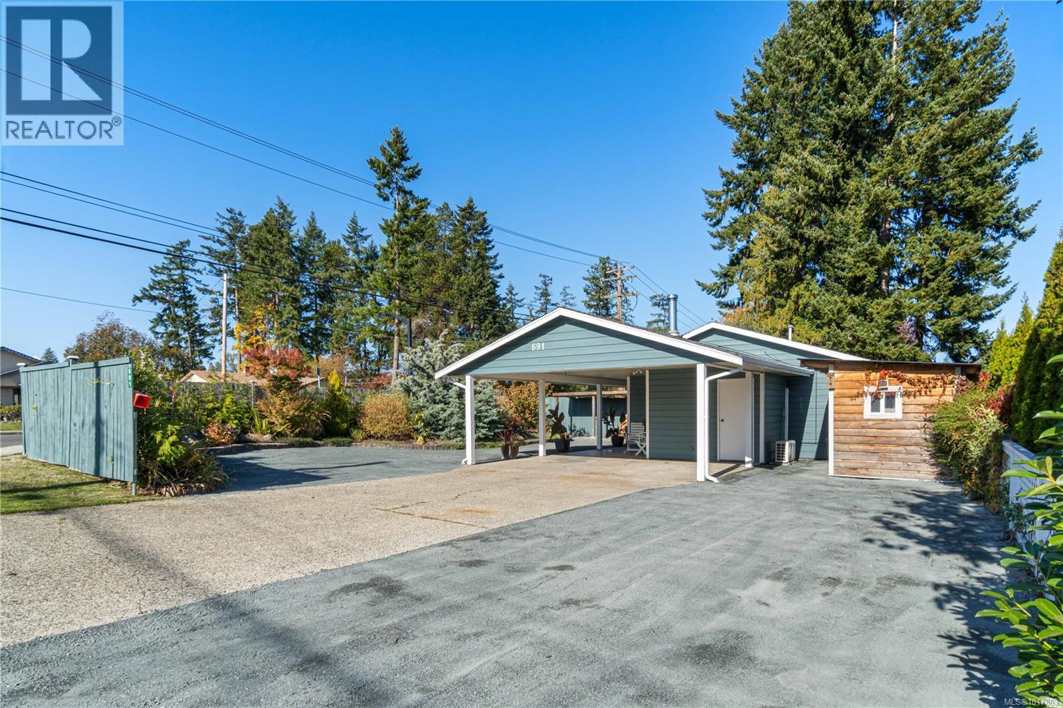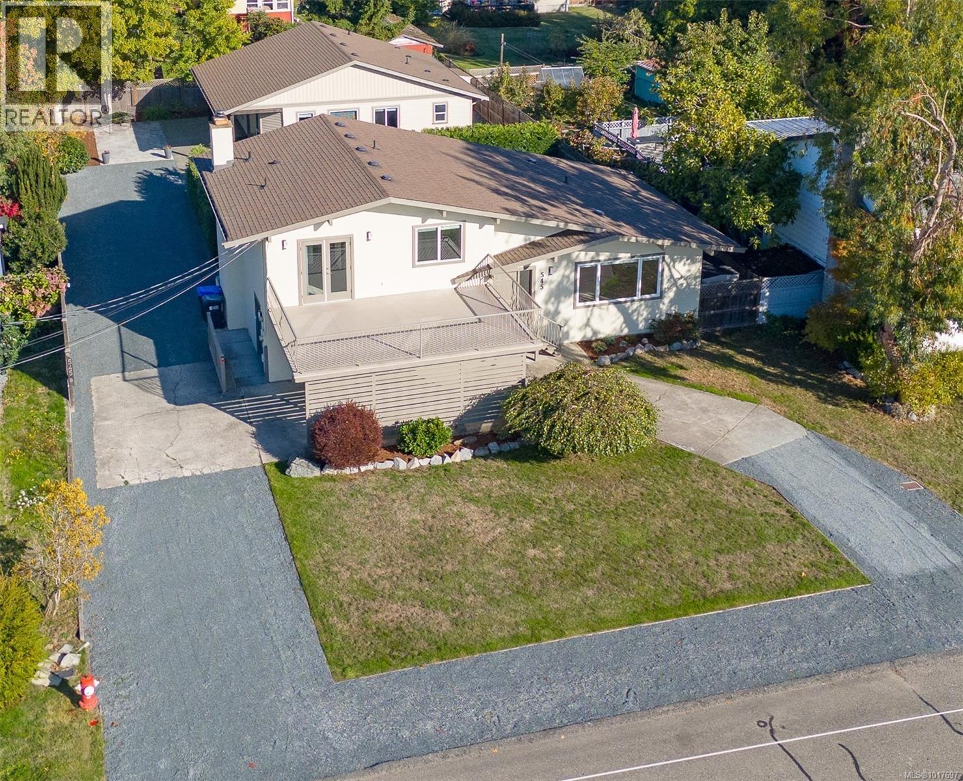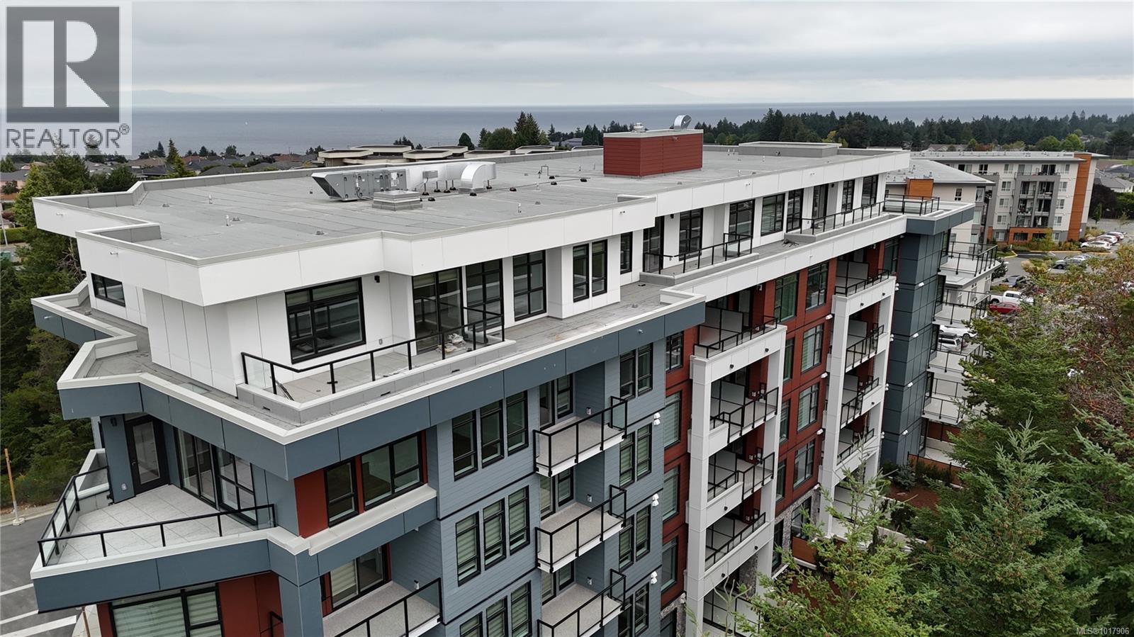- Houseful
- BC
- Parksville
- V9P
- 317 Pioneer Cres
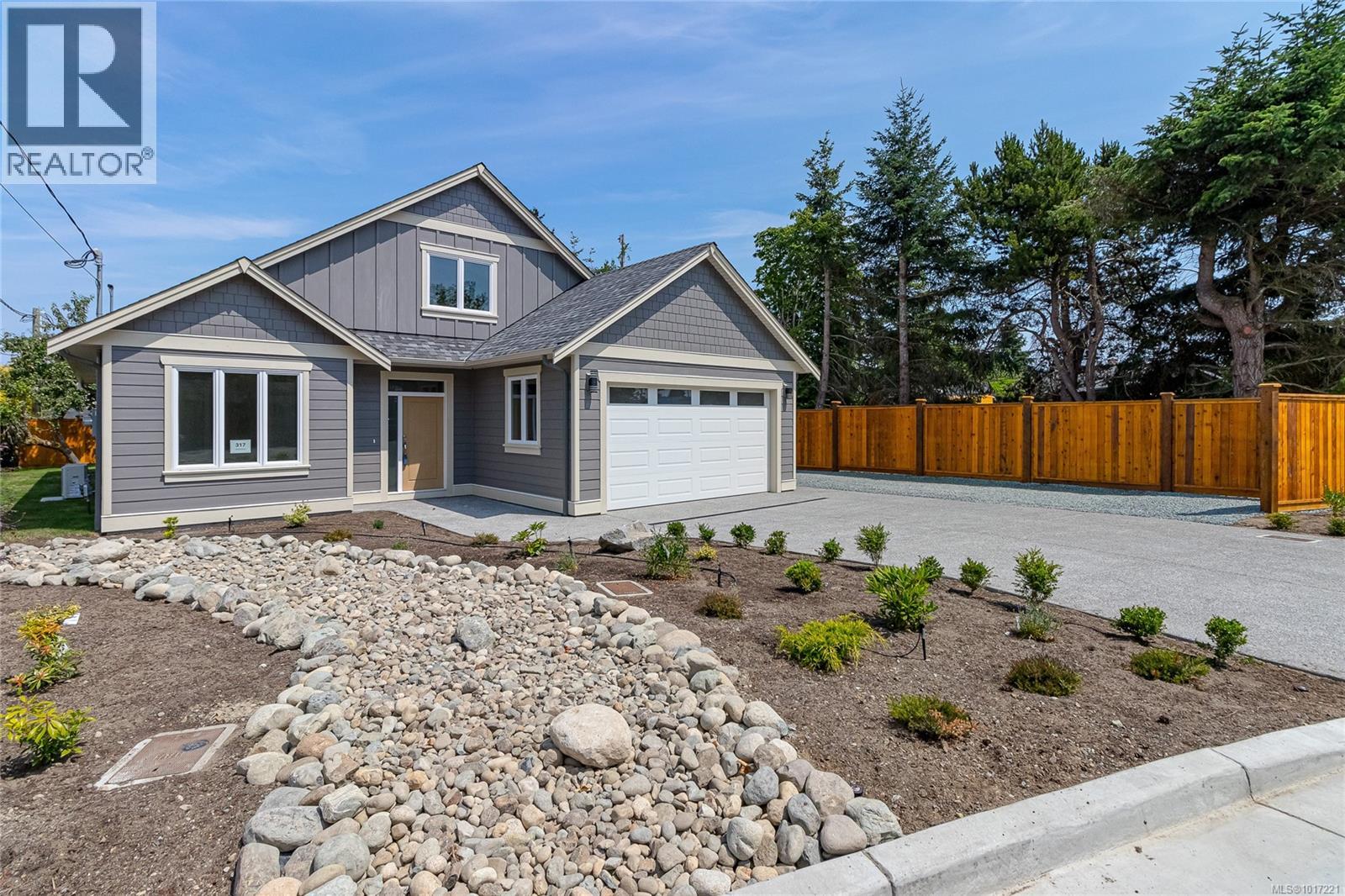
Highlights
Description
- Home value ($/Sqft)$462/Sqft
- Time on Houseful12 days
- Property typeSingle family
- Median school Score
- Year built2025
- Mortgage payment
Meticulously built 2140 sq ft 3 bedroom & 3 full bathrooms rancher is a 3 minute walk to the world famous Parksville Beach and boardwalk. Finished with classic kitchen cabinetry, quartz counters and hardwood floors throughout. Stainless Steel appliances and blinds are included. Forced air furnace, with HRV and air conditioning for the warmer summer days and a natural gas fireplace to keep you cozy in the cooler season. There’s also a bonus room that could easily be a 4th bedroom for guests that includes a 3 piece ensuite. All 3 bathrooms have heated floors. The yard is complete with 3 zone in ground sprinkler system, cedar fencing and a large spot for an RV. Step 4 of the BC Energy Step Code. requires new buildings to be significantly more energy-efficient, typically around 40% more so than the basic BC Building Code. Builders achieve Step 4 performance by increasing insulation, implementing smart ventilation, ensuring a tight building envelope, and selecting efficient HVAC systems. (id:63267)
Home overview
- Cooling Fully air conditioned
- Heat source Electric, natural gas
- Heat type Forced air, heat pump
- # parking spaces 6
- Has garage (y/n) Yes
- # full baths 3
- # total bathrooms 3.0
- # of above grade bedrooms 3
- Has fireplace (y/n) Yes
- Subdivision Parksville
- Zoning description Residential
- Lot dimensions 8300
- Lot size (acres) 0.1950188
- Building size 2140
- Listing # 1017221
- Property sub type Single family residence
- Status Active
- Bathroom 4 - Piece
Level: 2nd - Bonus room 5.74m X 6.35m
Level: 2nd - Kitchen 3.861m X 4.826m
Level: Main - Bedroom 3.023m X 3.175m
Level: Main - 2.083m X 2.413m
Level: Main - Living room Measurements not available X 5.791m
Level: Main - Primary bedroom 4.242m X 3.937m
Level: Main - Ensuite 4 - Piece
Level: Main - Dining room 3.023m X 3.759m
Level: Main - Pantry 1.397m X 2.337m
Level: Main - Bathroom 4 - Piece
Level: Main - Bedroom 3.023m X 3.251m
Level: Main
- Listing source url Https://www.realtor.ca/real-estate/28977629/317-pioneer-cres-parksville-parksville
- Listing type identifier Idx

$-2,637
/ Month

