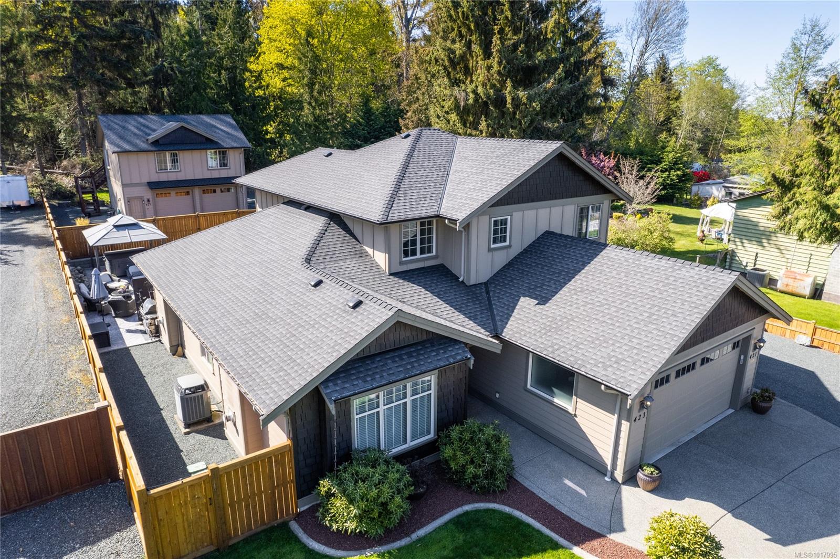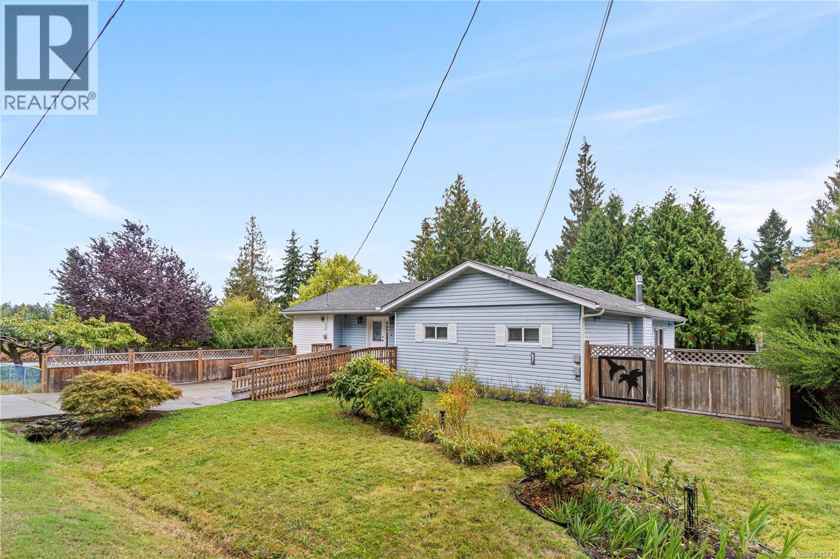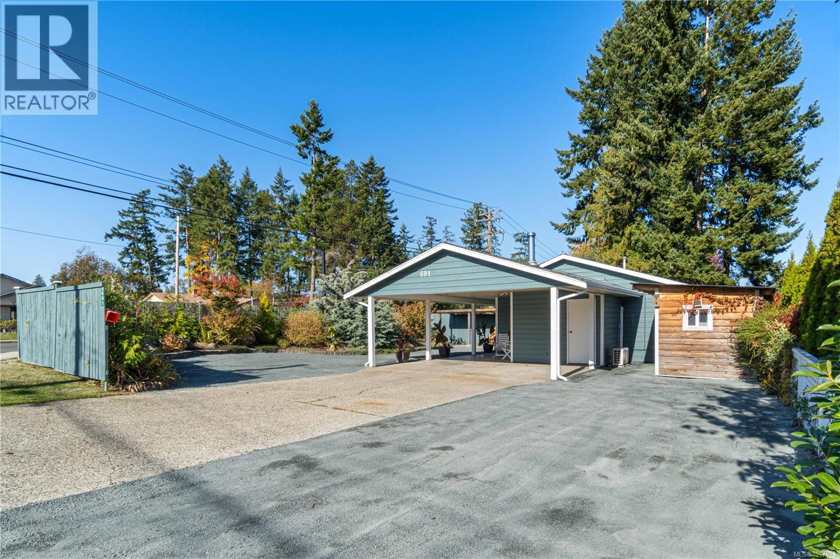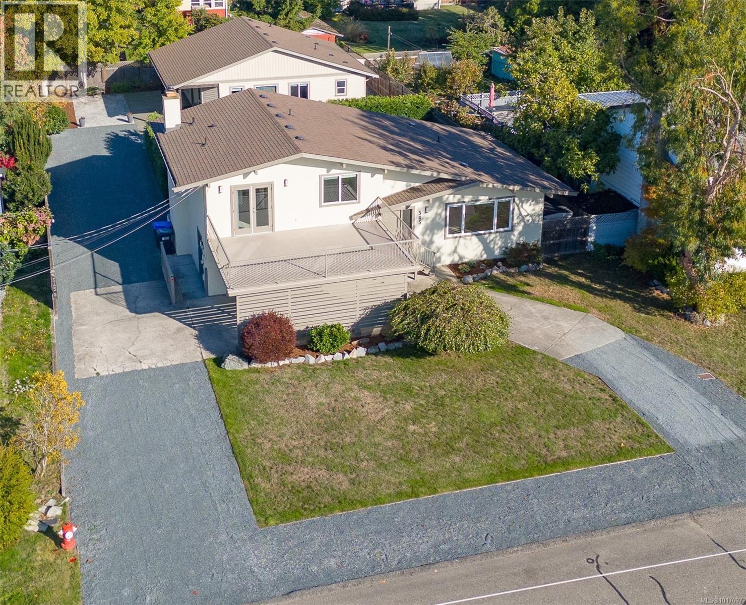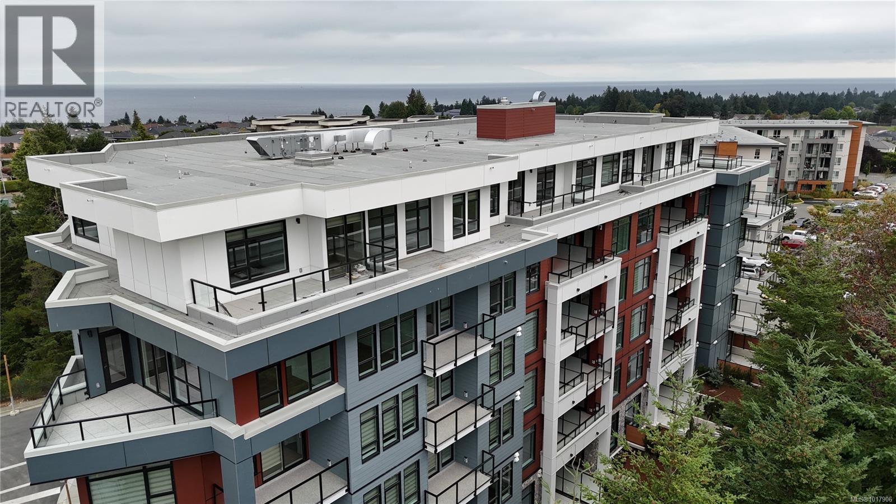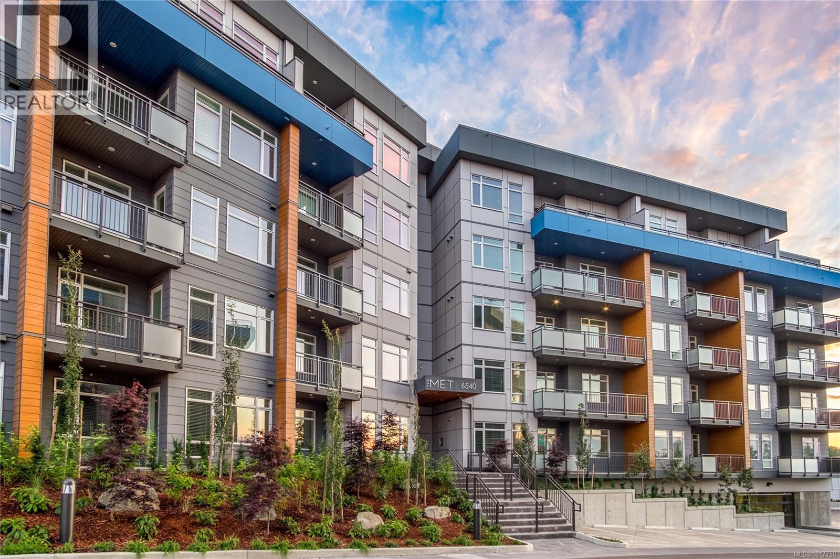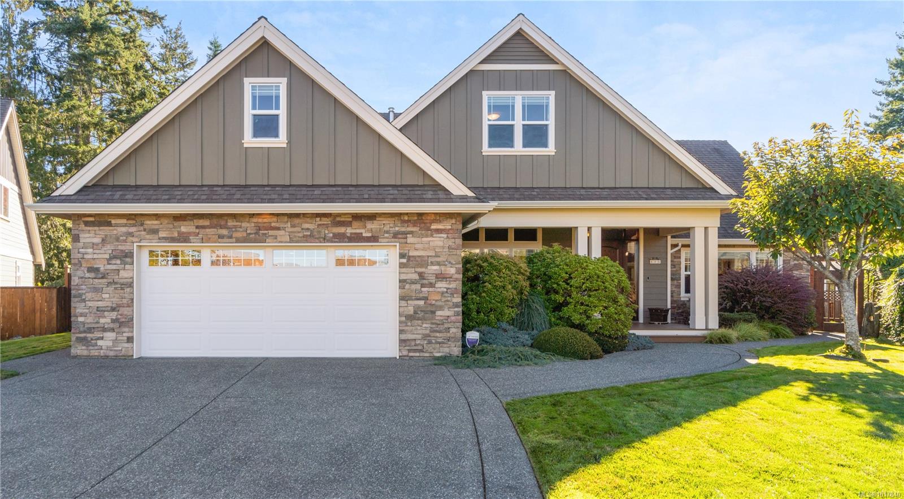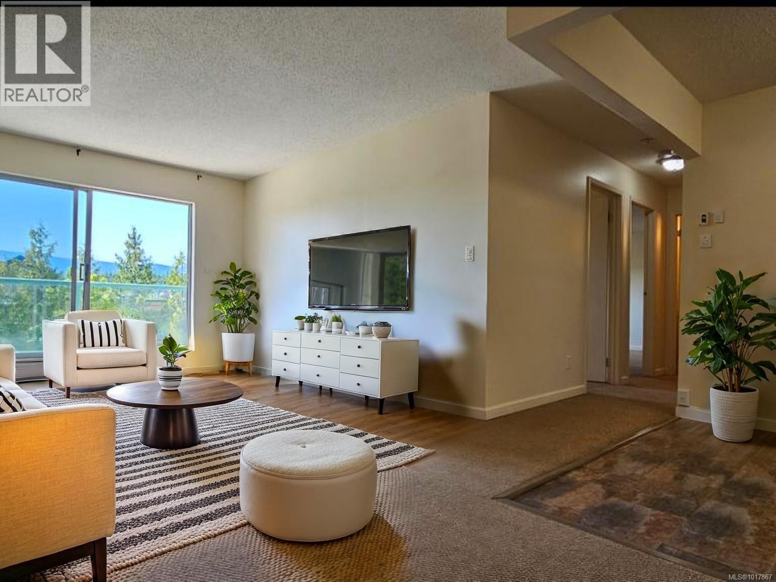- Houseful
- BC
- Parksville
- V9P
- 318 Willow St
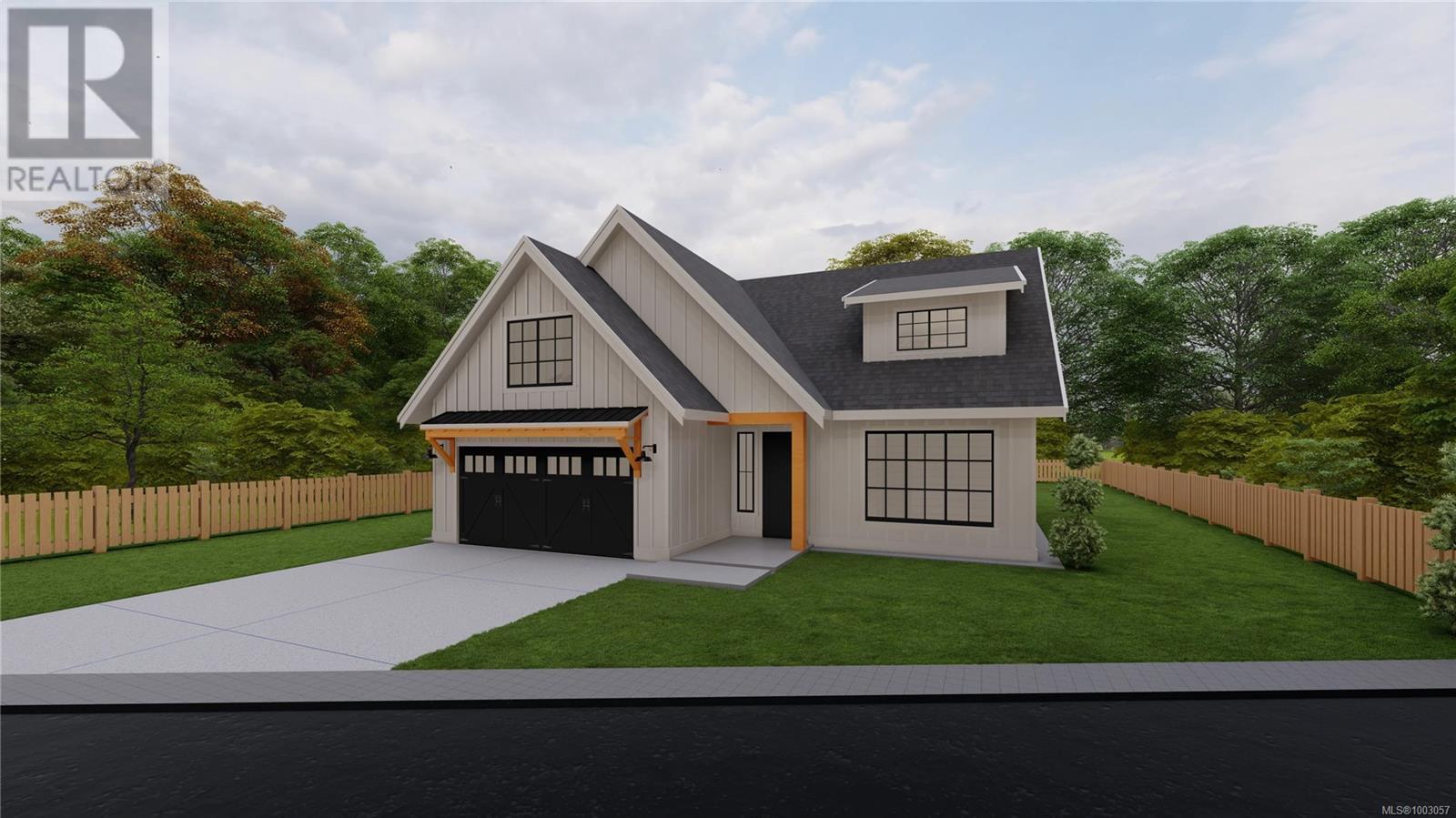
Highlights
Description
- Home value ($/Sqft)$495/Sqft
- Time on Houseful21 days
- Property typeSingle family
- Median school Score
- Year built2025
- Mortgage payment
Brand New 3 Bedroom Home + bonus room- Walk to Parksville's Famous Beach. Discover the perfect blend of space, comfort and coastal living in this meticulously built EcoWest home just a short walk to the sandy beach. Thoughtfully designed with both families and retirees in mind, this home offers generous bedrooms and a flexible bonus room- ideal as a guest space, hobby room, or playroom. The open-concept layout features a bright and spacious living area, a modern kitchen with quality finishings, and plenty of room to host gatherings or enjoy quiet evenings with hot tub and gas fireplace hookups. The primary suite is a true retreat with a walk in closet and ensuite bathroom with heated shower floor! Tucked away, in a friendly and quiet neighbourhood, you'll enjoy easy access to parks, shops, and walking trails. Whether you're upsizing for your family or looking to host family and hobbies while retired, this home offer the lifestyle youve been waiting for. Home compete, landscaping underway. Plus GST (id:63267)
Home overview
- Cooling Central air conditioning
- Heat source Electric
- Heat type Forced air, heat pump
- # parking spaces 6
- # full baths 3
- # total bathrooms 3.0
- # of above grade bedrooms 3
- Has fireplace (y/n) Yes
- Subdivision Parksville
- Zoning description Residential
- Lot dimensions 6469
- Lot size (acres) 0.15199718
- Building size 2998
- Listing # 1003057
- Property sub type Single family residence
- Status Active
- Storage 2.235m X 1.651m
Level: 2nd - Other 3.353m X 1.829m
Level: 2nd - Bathroom 2.286m X 3.962m
Level: 2nd - Bedroom 5.537m X 3.962m
Level: 2nd - Other 2.743m X 2.591m
Level: 2nd - Living room 4.572m X 5.385m
Level: Main - Bathroom 1.549m X 1.956m
Level: Main - Kitchen 4.191m X 3.378m
Level: Main - Bedroom 3.404m X 3.251m
Level: Main - Dining room 4.267m X 3.048m
Level: Main - 2.362m X 3.099m
Level: Main - Pantry 2.311m X 1.702m
Level: Main - Primary bedroom 3.81m X 4.267m
Level: Main - Laundry 2.642m X 1.854m
Level: Main - Ensuite 2.642m X 2.743m
Level: Main
- Listing source url Https://www.realtor.ca/real-estate/28454538/318-willow-st-parksville-parksville
- Listing type identifier Idx

$-3,960
/ Month

