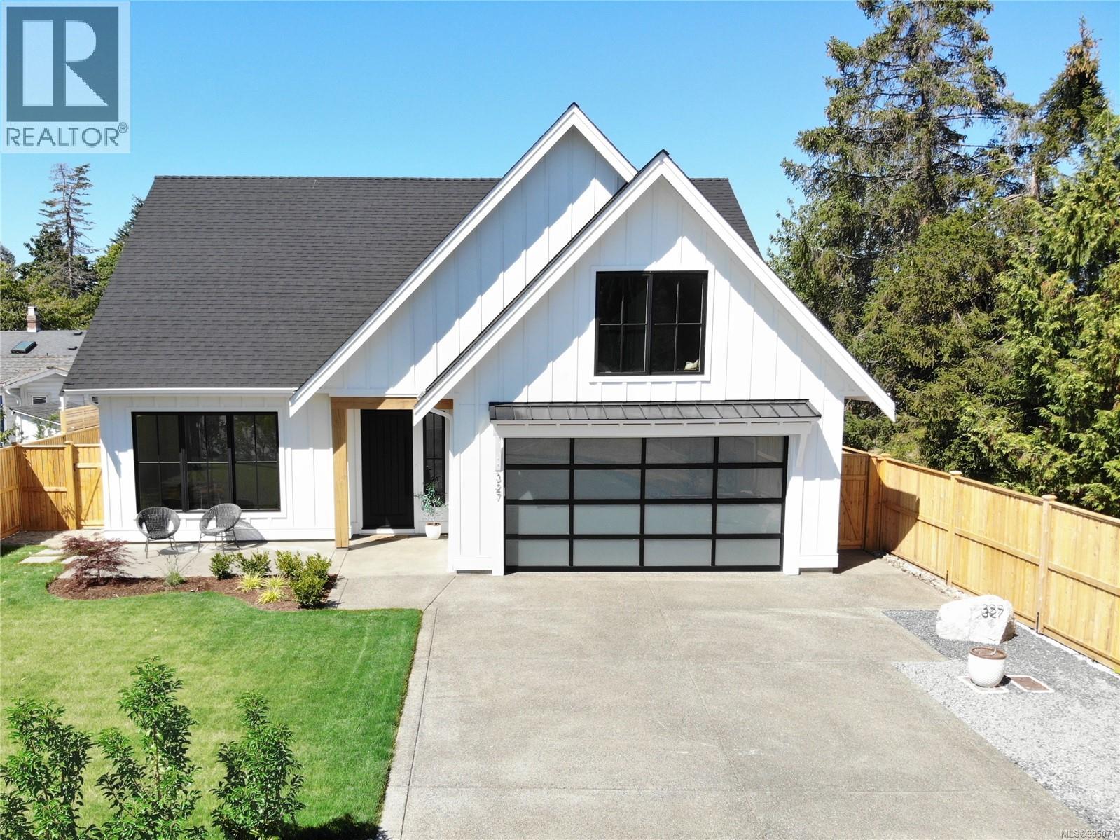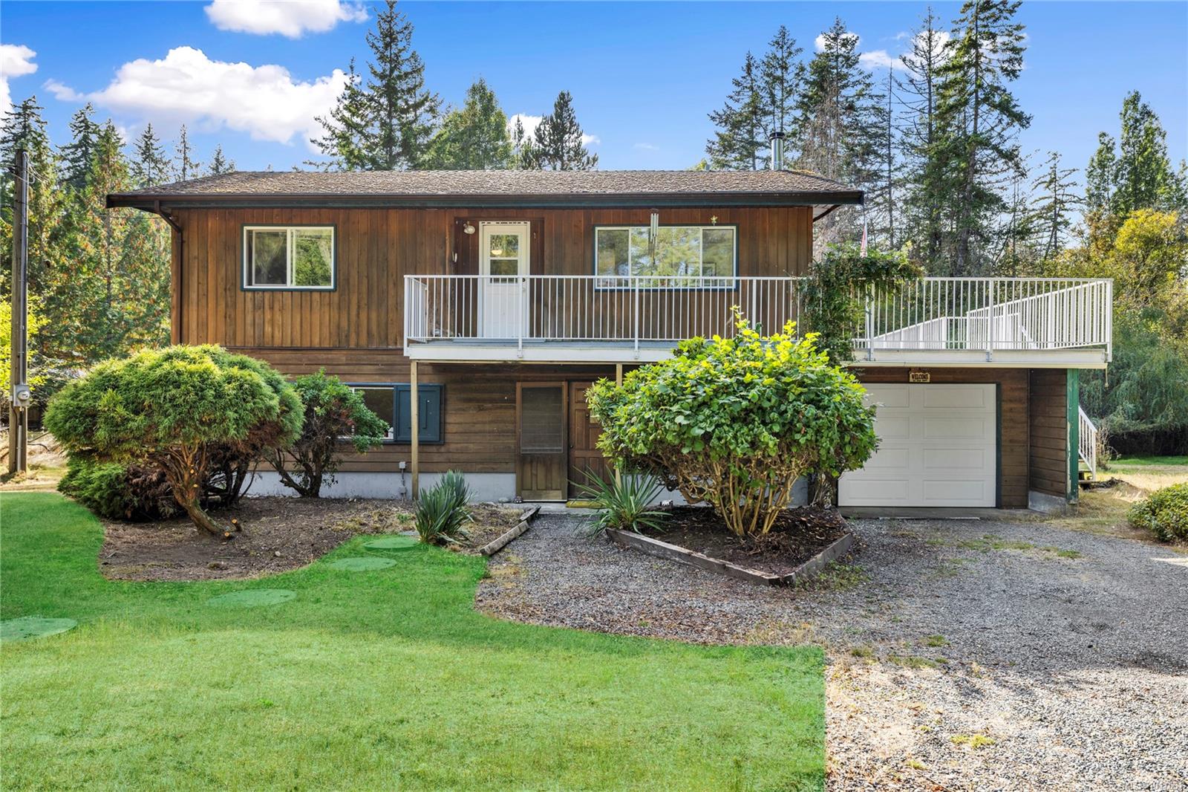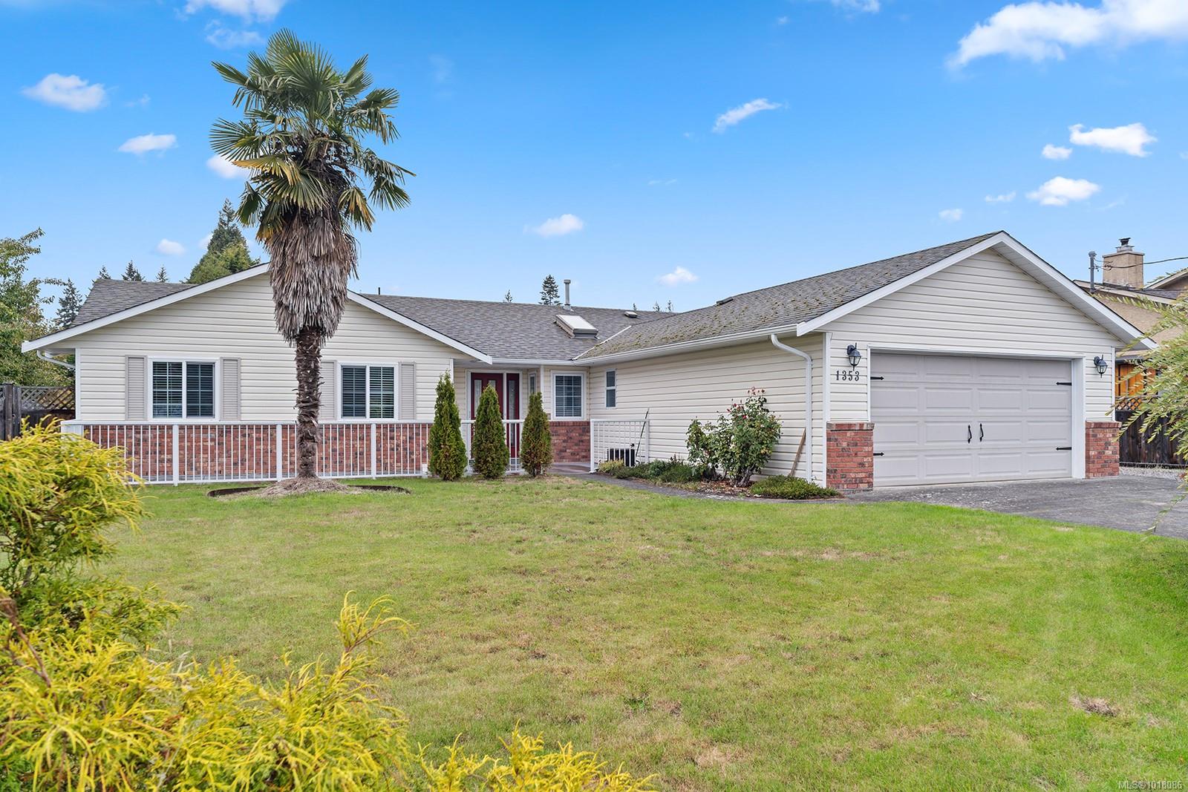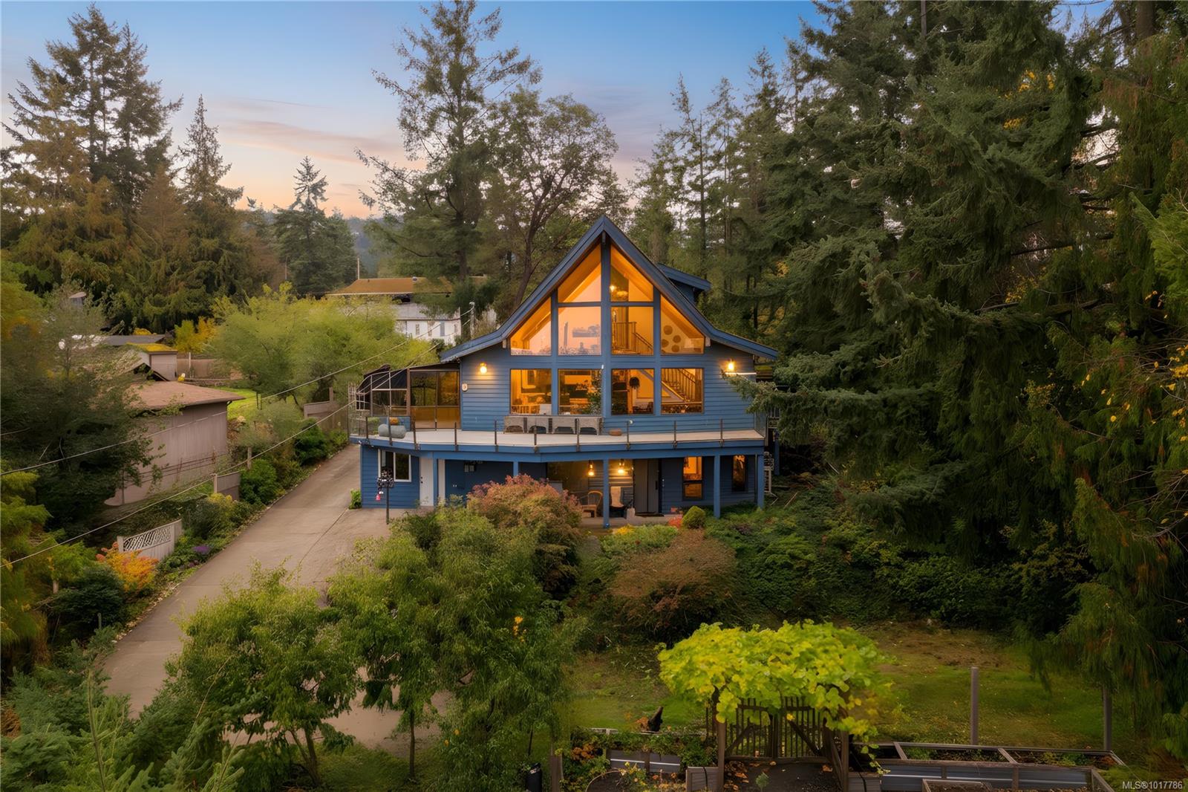- Houseful
- BC
- Parksville
- V9P
- 327 Wisteria St

327 Wisteria St
327 Wisteria St
Highlights
Description
- Home value ($/Sqft)$581/Sqft
- Time on Houseful195 days
- Property typeSingle family
- Median school Score
- Year built2025
- Mortgage payment
*Open House Sunday Oct.5 1-4*Builder Open House Weekdays 11-3* Ocean View and at the end of one of Parksville's most coveted streets sits this lovely new home built by EcoWest Projects. Steps to the expansive, sandy beach with south-facing, fenced back yard, you're going to love the detail and care put into this home.The bright kitchen, dining and living rooms are surrounded by sprawling windows and spill out onto your covered patio with hot tub and BBQ hookup.The kitchen boasts a Fisher Paykel appliance package and a walk-in pantry to keep everything neat and tidy. Cozy up by the gas fireplace with built in cabinetry.The primary bedroom also spills out on to the back deck inviting you to bring your morning coffee or hop in the hot tub before bed. Additional bedroom also on main floor.The upstairs takes the cake with views of breathtaking sandy beaches.With a full bathroom and walk in closet, this space could be used as a primary bedroom, guest bedroom, bonus room! Full irrigation and landscaping throughout. Plus GST (id:63267)
Home overview
- Cooling Air conditioned, central air conditioning, fully air conditioned
- Heat source Electric, natural gas
- Heat type Forced air, heat pump
- # parking spaces 4
- # full baths 3
- # total bathrooms 3.0
- # of above grade bedrooms 3
- Has fireplace (y/n) Yes
- Subdivision Parksville
- View Ocean view
- Zoning description Residential
- Lot dimensions 6479
- Lot size (acres) 0.15223214
- Building size 2323
- Listing # 995071
- Property sub type Single family residence
- Status Active
- Bathroom 2.184m X 3.353m
Level: 2nd - Bedroom 4.115m X 4.877m
Level: 2nd - Primary bedroom 3.81m X 4.115m
Level: Main - Living room 5.334m X 4.623m
Level: Main - 2.21m X 2.896m
Level: Main - Dining room 3.505m X 3.2m
Level: Main - Kitchen 4.267m X 3.226m
Level: Main - Pantry 1.143m X 1.651m
Level: Main - Bedroom 3.556m X 3.251m
Level: Main - Laundry 2.642m X 1.854m
Level: Main - Ensuite 2.642m X 2.87m
Level: Main - Bathroom 3.15m X 1.702m
Level: Main
- Listing source url Https://www.realtor.ca/real-estate/28153391/327-wisteria-st-parksville-parksville
- Listing type identifier Idx

$-3,600
/ Month












