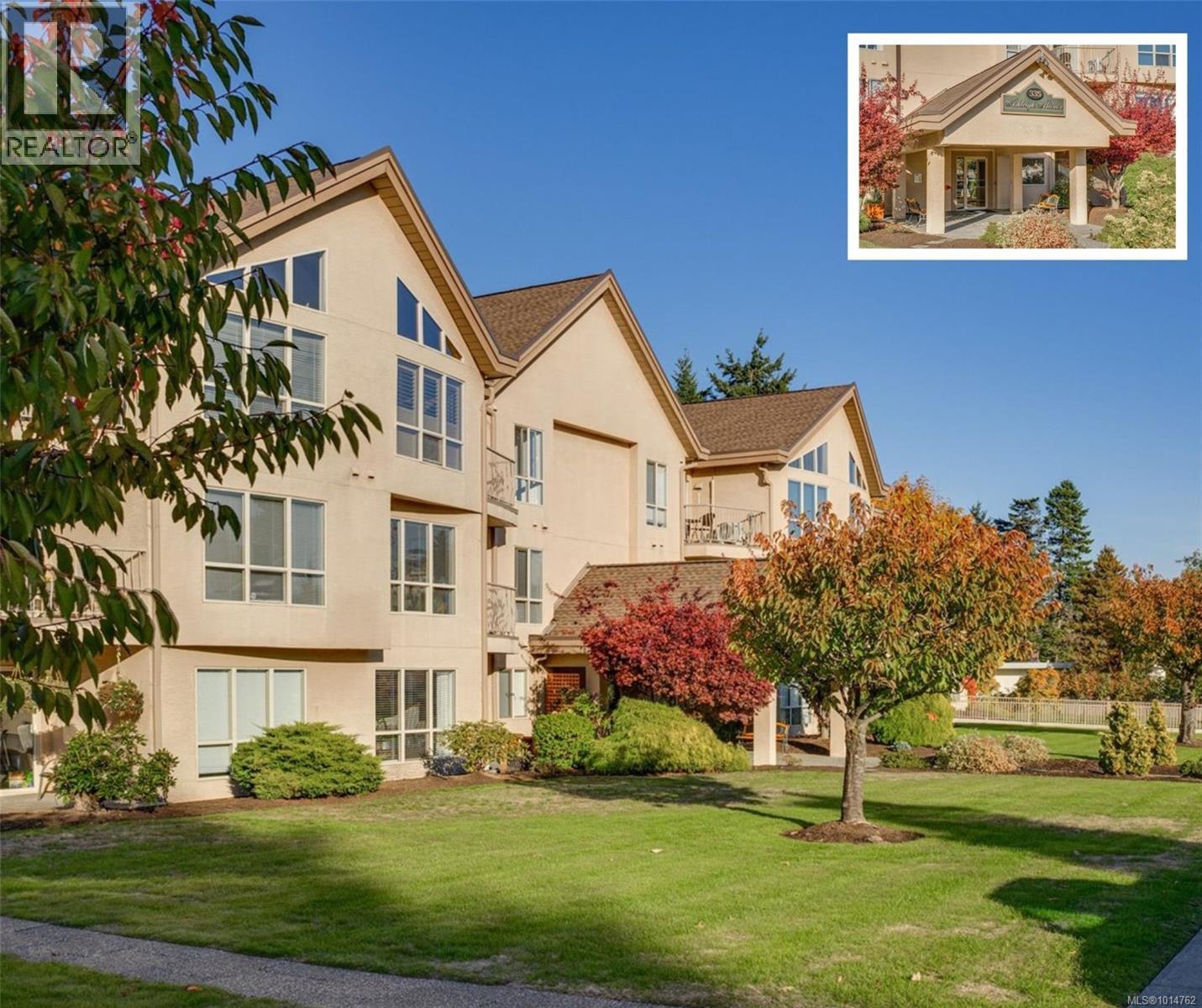This home is hot now!
There is over a 84% likelihood this home will go under contract in 15 days.

This ground-floor condo in Ashleigh Manor boasts two bedrooms plus a den and is truly captivating. With a spacious layout covering over 1430 square feet, it showcases a meticulously designed floor plan. The kitchen offers ample cupboard space, with glass doors opening up from your eating nook to your large private outdoor patio. The living room features large windows allowing lots of natural light & an electric fireplace plus if looking for a more formal dining experience, there's a separate dining area, adjacent to the kitchen/ lvg rm. The 20x11 Primary bedroom is accompanied by a huge walk-through closet that leads to an ensuite with a stand-up shower and soaker tub. The separate 12x11 laundry room provides enough space for a deep freezer plus additional storage. Included:1 secured Parking spot, storage room, community library, plus guest suite that can be reserved for out of town guests. Ashleigh Manor is a well run Strata & a Great Community which you will love. (id:63267)

