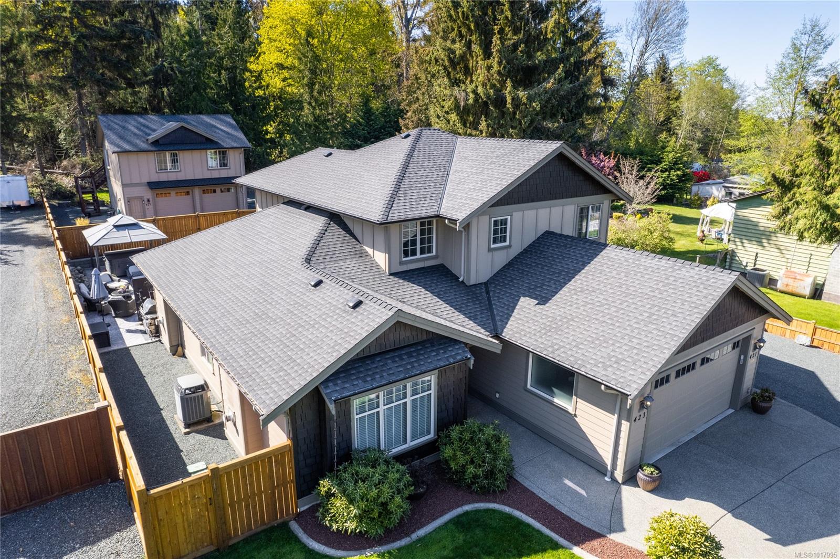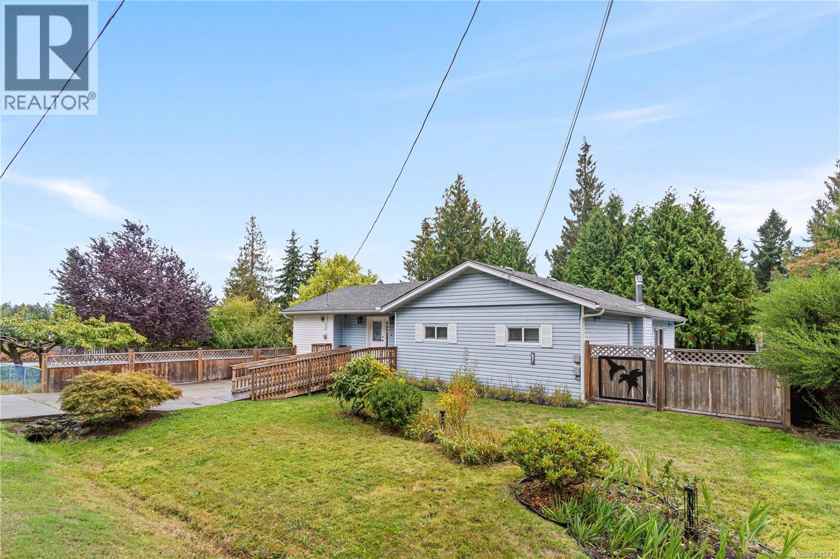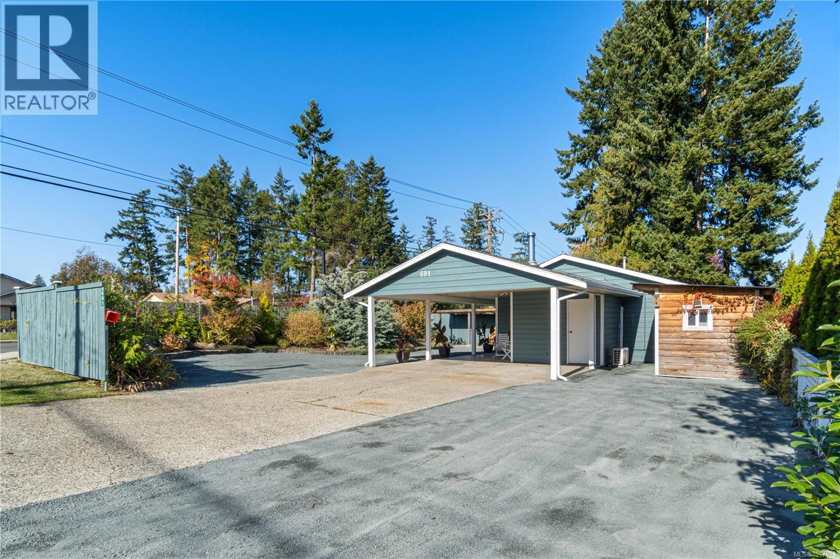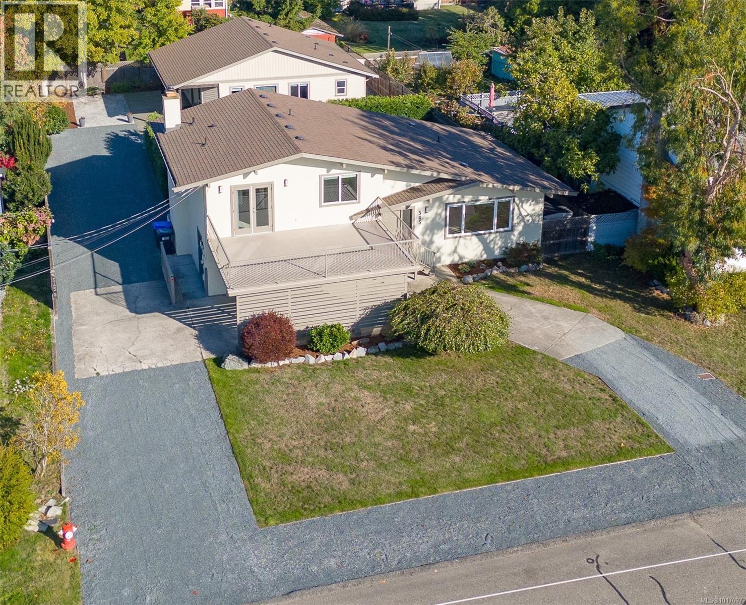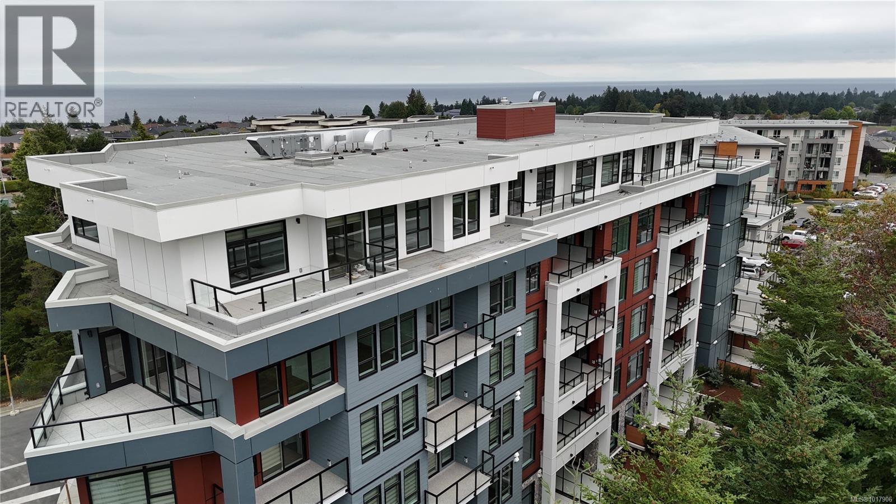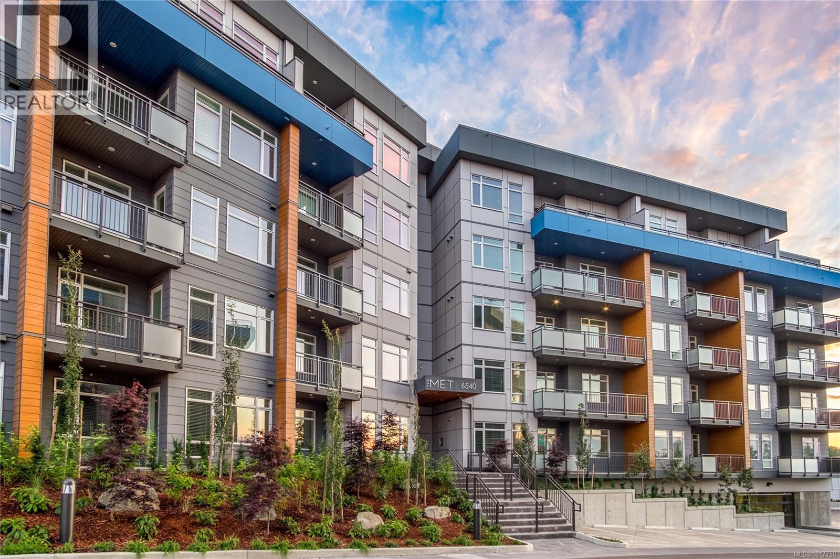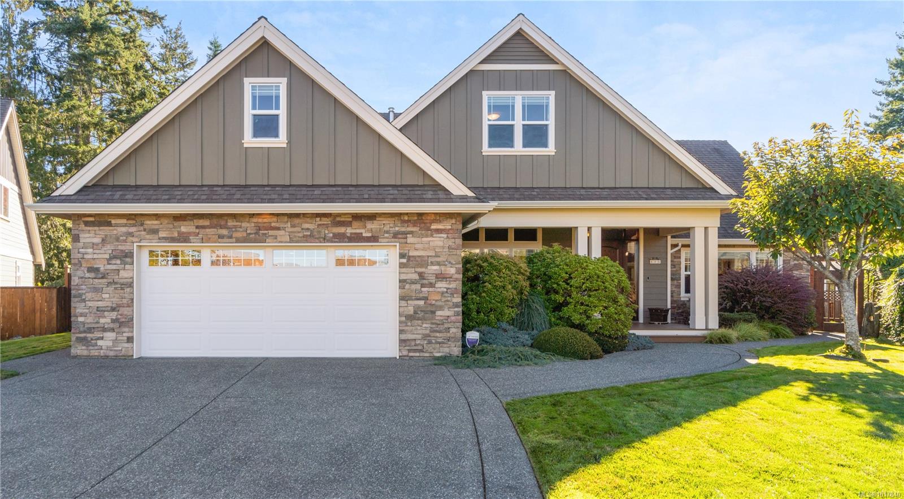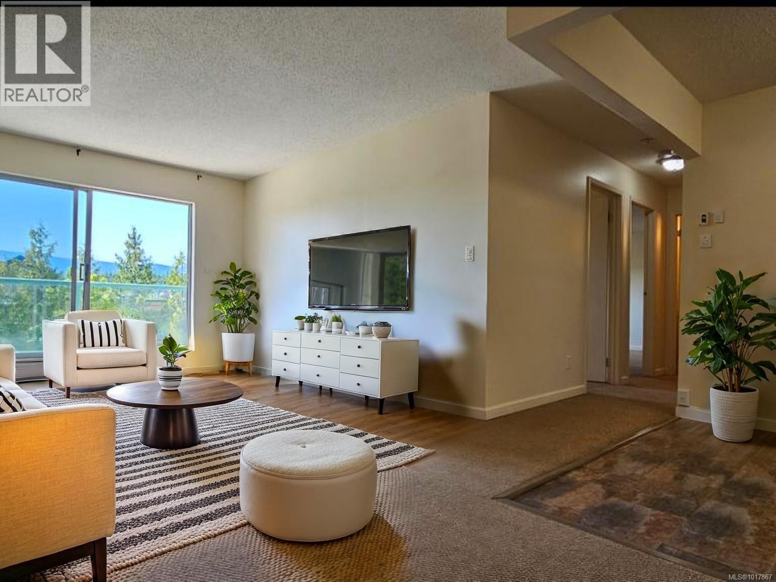- Houseful
- BC
- Parksville
- V9P
- 335 Hirst Ave W Unit 108 Ave
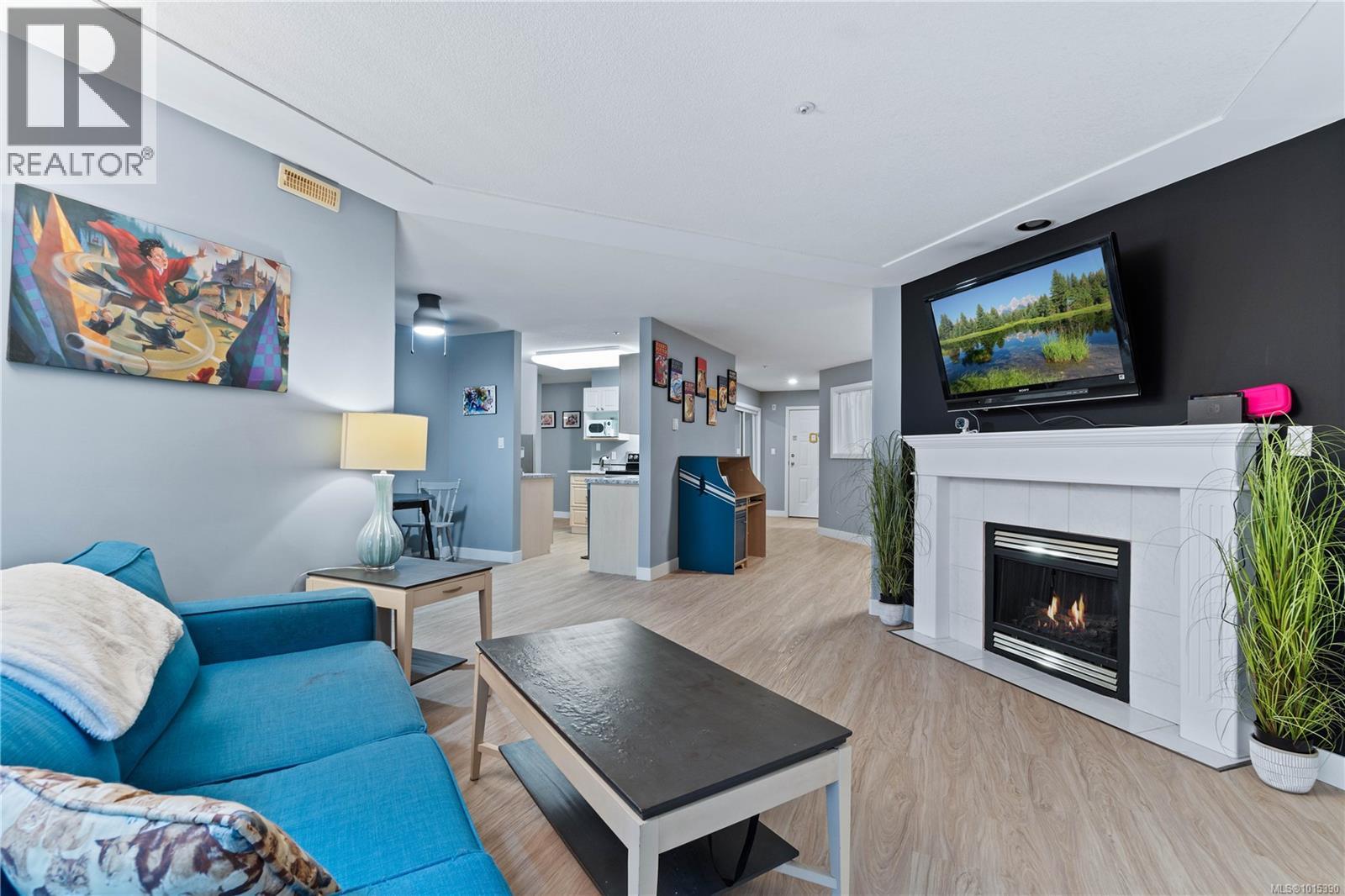
335 Hirst Ave W Unit 108 Ave
335 Hirst Ave W Unit 108 Ave
Highlights
Description
- Home value ($/Sqft)$348/Sqft
- Time on Houseful21 days
- Property typeSingle family
- Median school Score
- Year built1995
- Mortgage payment
Experience comfort and convenience in this spacious 2-bedroom plus den condo, perfectly located just minutes from downtown and the beach. The generous living room features an inviting electric fireplace and overlooks a peaceful garden setting, creating a relaxing retreat. The bright kitchen, soon to be updated with fresh white shaker cabinet doors, includes a large eating nook and sliding door to your private patio—ideal for morning coffee or quiet evenings. The primary suite offers a true haven with an oversized walk-in closet complete with dressing area and makeup station, plus a luxurious ensuite with jetted tub and separate shower. Recent updates include fresh paint and new flooring throughout, ensuring a move-in ready home with timeless appeal. With its ideal location and thoughtful updates, this condo blends lifestyle, comfort, and ease of living for those looking to downsize or enjoy a low-maintenance lifestyle close to it all. For more information contact the listing agent, Kirk Walper, at 250-228-4275. (id:63267)
Home overview
- Cooling None
- Heat source Electric
- Heat type Baseboard heaters
- # parking spaces 1
- Has garage (y/n) Yes
- # full baths 2
- # total bathrooms 2.0
- # of above grade bedrooms 2
- Has fireplace (y/n) Yes
- Community features Pets allowed with restrictions, family oriented
- Subdivision Ashleigh manor
- Zoning description Multi-family
- Lot size (acres) 0.0
- Building size 1496
- Listing # 1015390
- Property sub type Single family residence
- Status Active
- Dining room 3.785m X 3.023m
Level: Main - Bedroom 3.632m X 2.692m
Level: Main - Living room 4.851m X 3.912m
Level: Main - Dining nook 2.718m X 2.388m
Level: Main - Laundry 2.642m X 1.905m
Level: Main - Primary bedroom 5.461m X 3.327m
Level: Main - Ensuite 4 - Piece
Level: Main - Kitchen 3.658m X 2.692m
Level: Main - Bathroom 4 - Piece
Level: Main - Den 3.734m X 2.946m
Level: Main - 2.464m X 1.626m
Level: Main
- Listing source url Https://www.realtor.ca/real-estate/28937264/108-335-hirst-ave-w-parksville-parksville
- Listing type identifier Idx

$-905
/ Month

