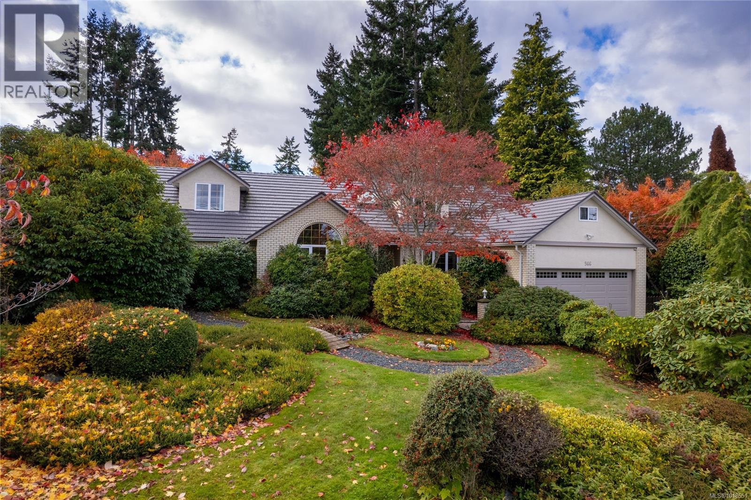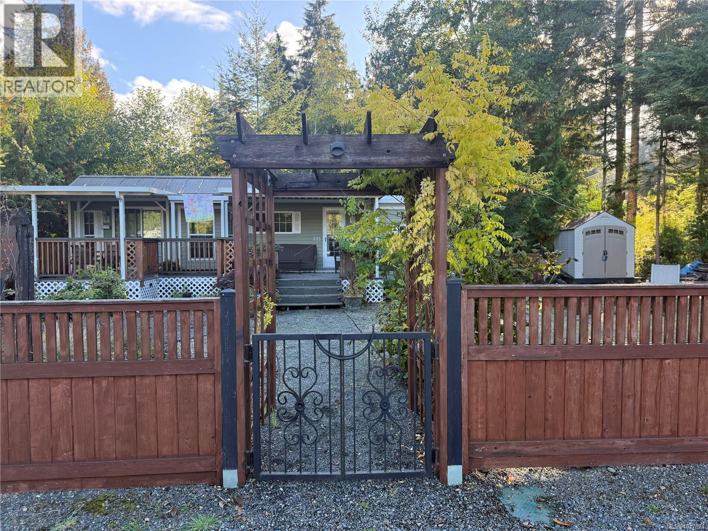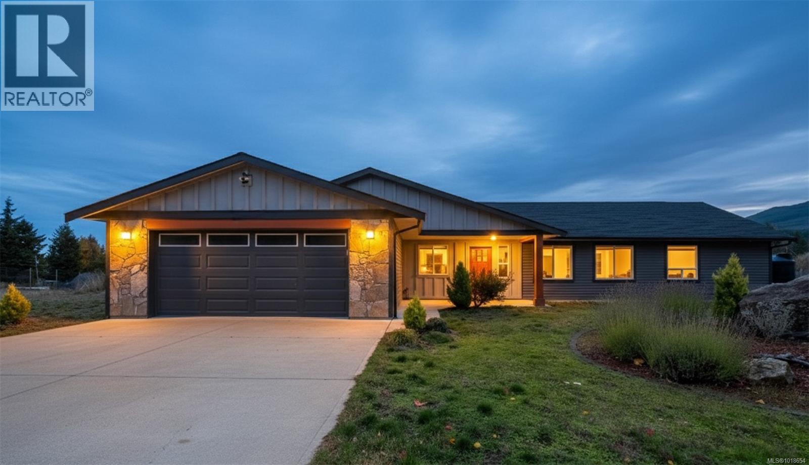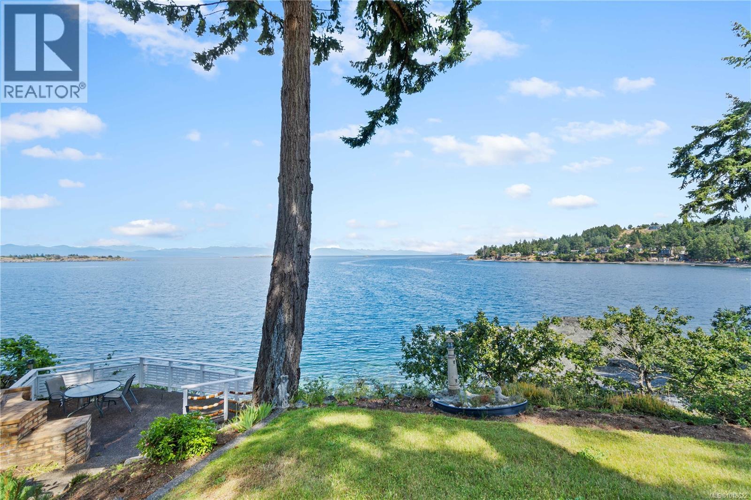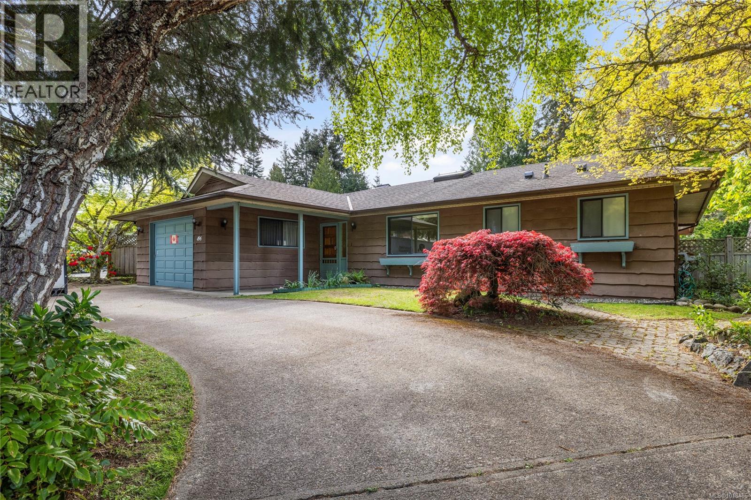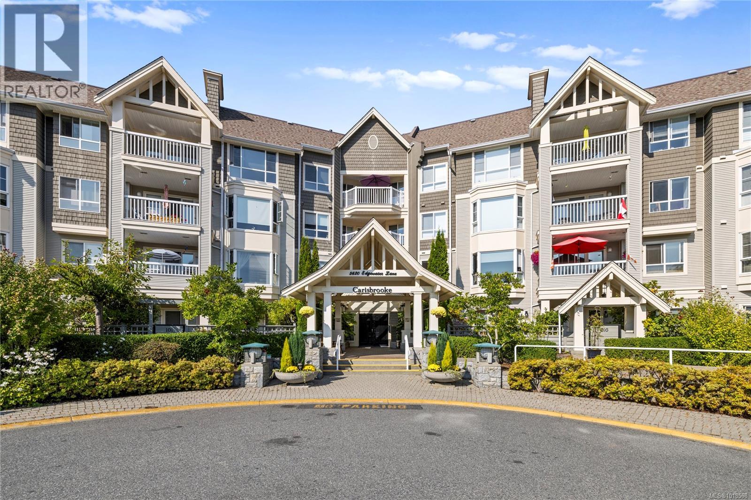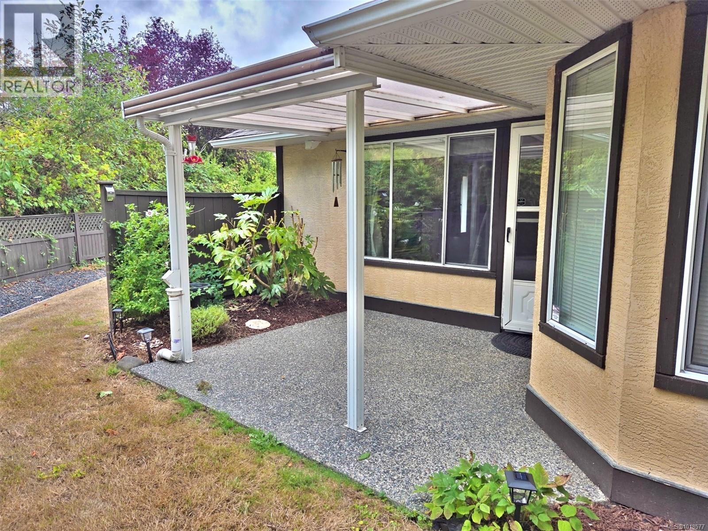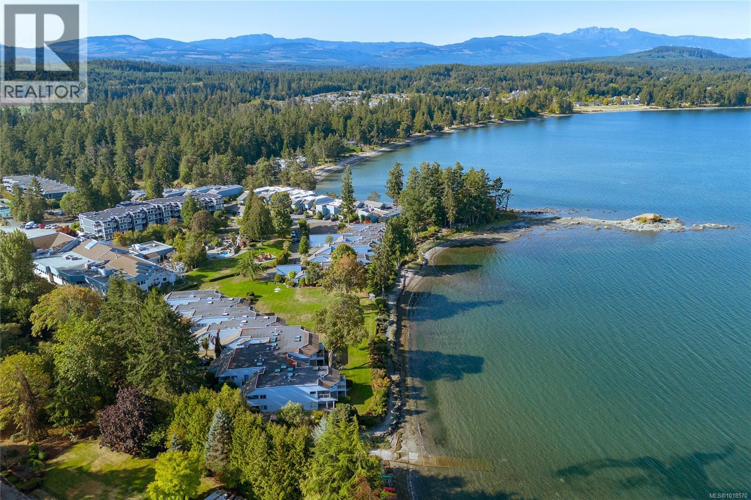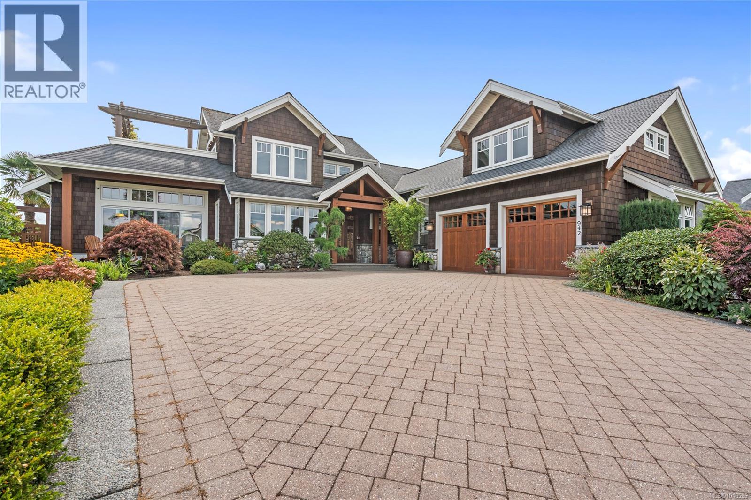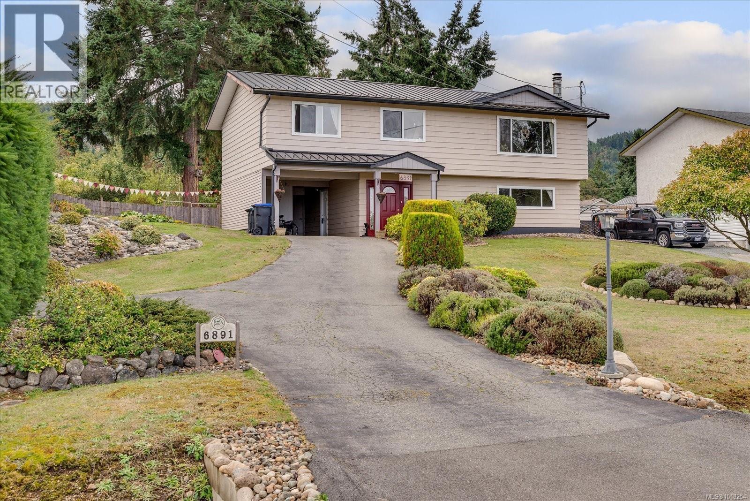- Houseful
- BC
- Parksville
- V9P
- 344 Hirst Ave Unit 12 Ave
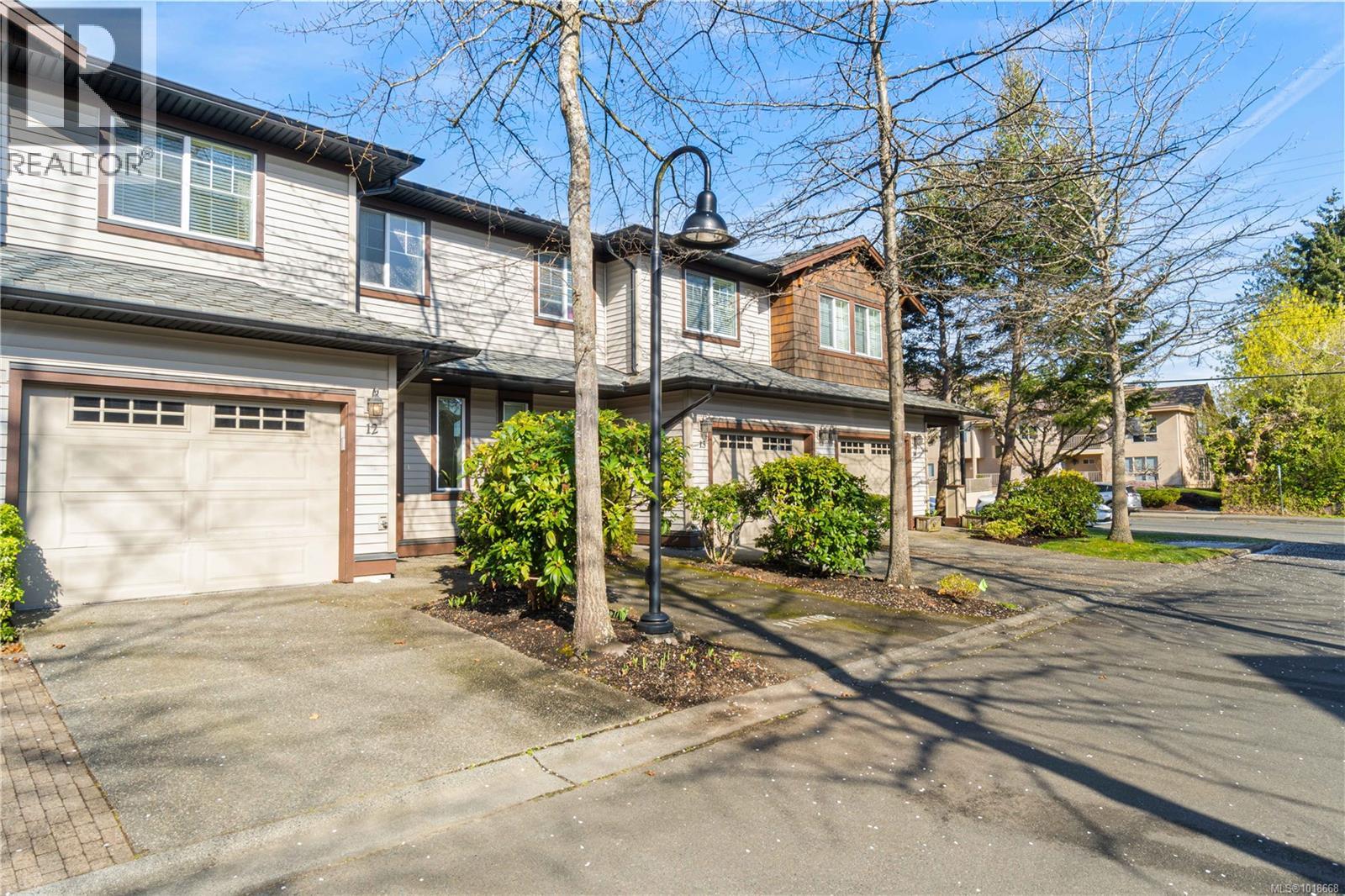
344 Hirst Ave Unit 12 Ave
344 Hirst Ave Unit 12 Ave
Highlights
Description
- Home value ($/Sqft)$389/Sqft
- Time on Housefulnew 2 days
- Property typeSingle family
- Median school Score
- Year built2008
- Mortgage payment
Immaculate and ideally located, this spacious 3-bedroom, 3-bathroom townhouse combines style, comfort, and convenience, just a short walk from downtown Parksville and the beach. Offering 1,675 sq ft of beautifully finished living space, it features 9' ceilings, hardwood floors, and a stone-faced gas fireplace anchoring the bright open-concept main floor. The kitchen offers granite countertops, stainless appliances, and a walk-in pantry, flowing into the dining area with sliding doors to a private patio, perfect for entertaining or relaxing outdoors. Upstairs, the generous primary suite includes dual walk-in closets and a full ensuite, while two additional bedrooms and a spacious main bath complete the upper level. An attached garage and convenient main-floor laundry add to the smart, functional layout. Set within a well-managed strata with attractive landscaping, this home provides low-maintenance living in one of Parksville’s most walkable and desirable locations. For more information, contact the listing agent Kirk Walper @ 250-228-4275. (id:63267)
Home overview
- Cooling None
- Heat source Electric
- # parking spaces 2
- # full baths 3
- # total bathrooms 3.0
- # of above grade bedrooms 3
- Has fireplace (y/n) Yes
- Community features Pets allowed with restrictions, family oriented
- Subdivision Avalon
- Zoning description Residential
- Lot size (acres) 0.0
- Building size 1672
- Listing # 1018668
- Property sub type Single family residence
- Status Active
- Bedroom 3.658m X 3.073m
Level: 2nd - Ensuite 3 - Piece
Level: 2nd - Bedroom 3.658m X 3.175m
Level: 2nd - Bathroom 5 - Piece
Level: 2nd - Primary bedroom 5.537m X 3.734m
Level: 2nd - Living room 4.877m X 3.505m
Level: Main - Laundry 2.057m X 1.524m
Level: Main - Bathroom 2 - Piece
Level: Main - 6.731m X 2.388m
Level: Main - Dining room 3.81m X 2.845m
Level: Main - Kitchen 2.718m X 2.642m
Level: Main - Dining nook 3.505m X 2.515m
Level: Main
- Listing source url Https://www.realtor.ca/real-estate/29052756/12-344-hirst-ave-parksville-parksville
- Listing type identifier Idx

$-1,323
/ Month

