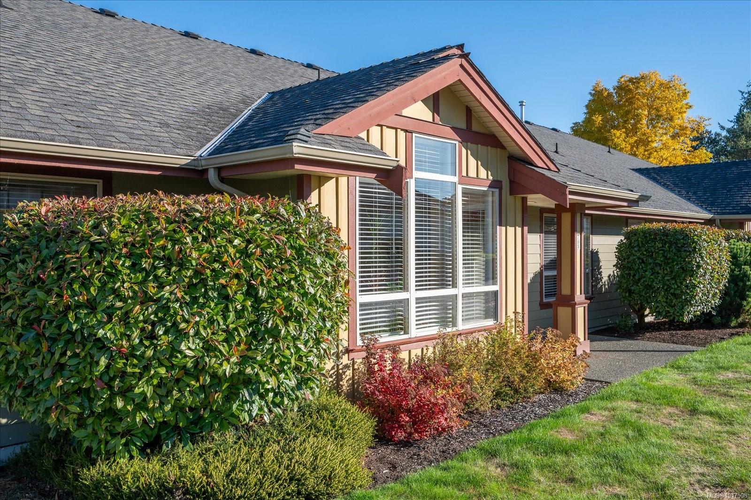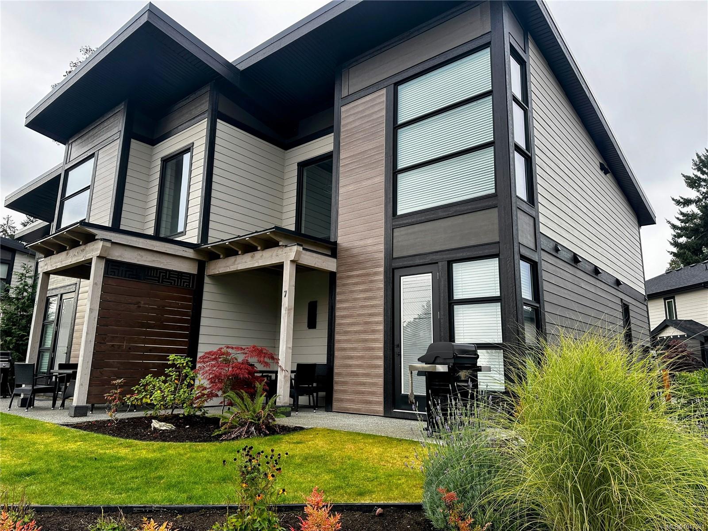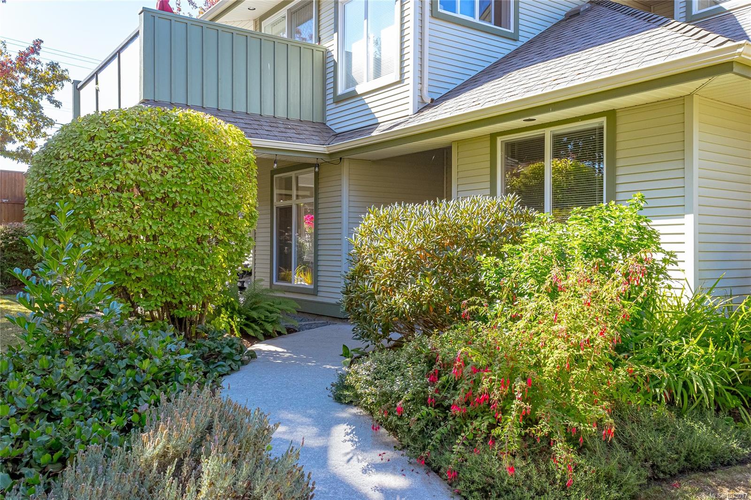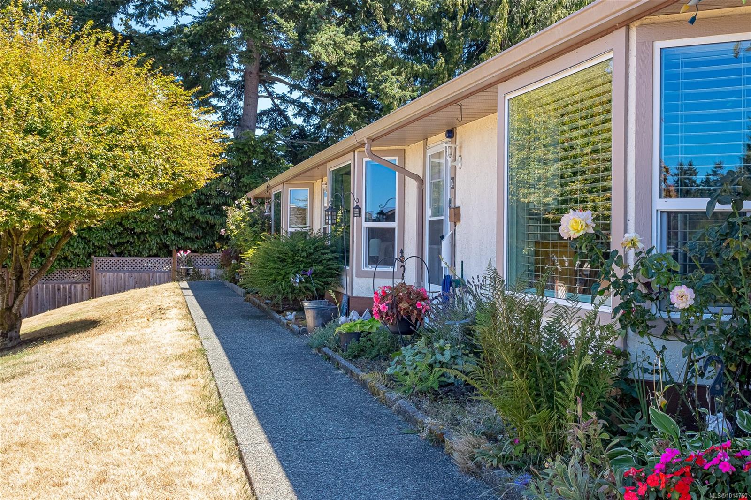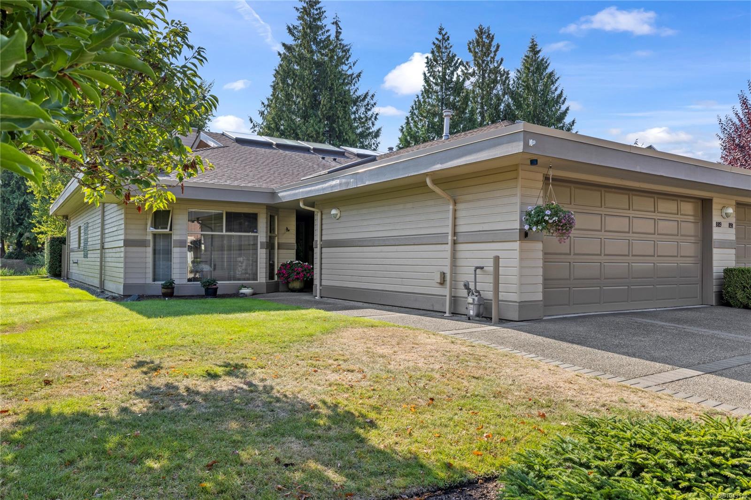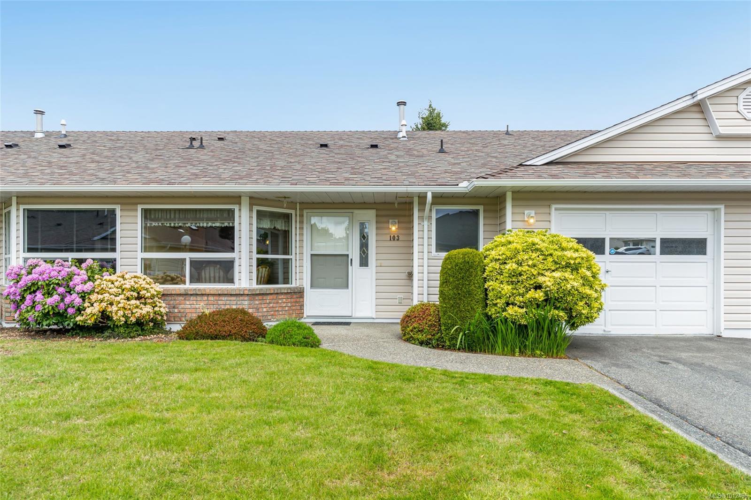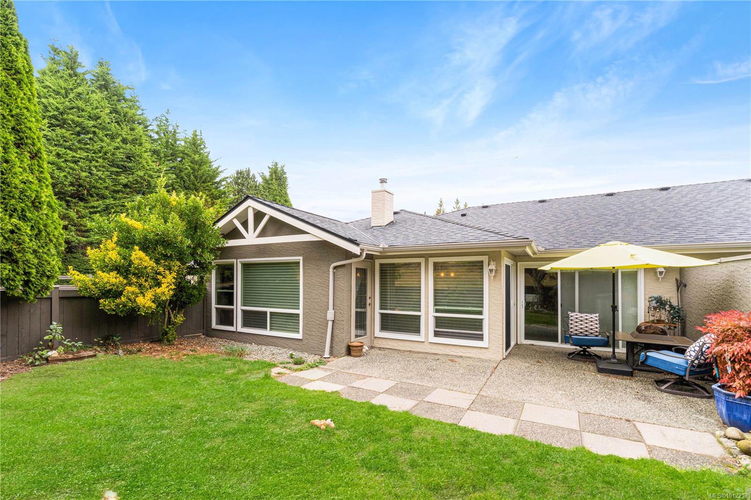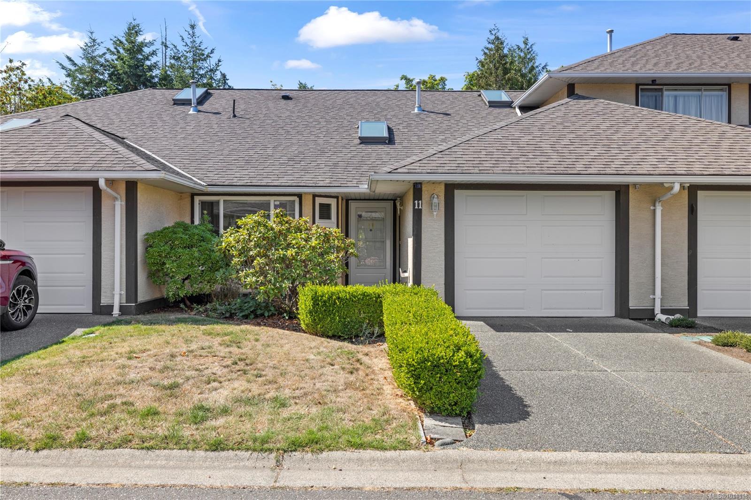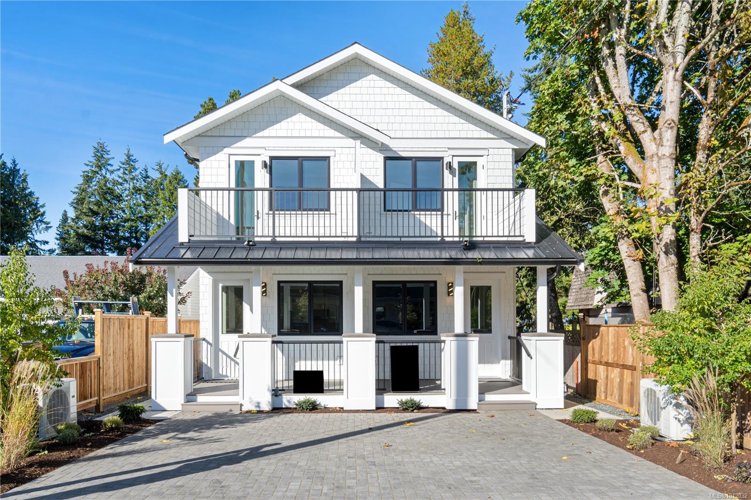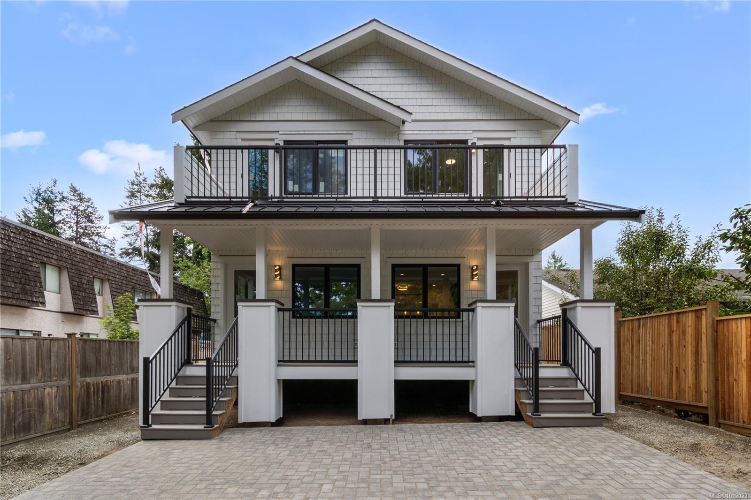- Houseful
- BC
- Parksville
- V9P
- 399 Wembley Rd Apt 3
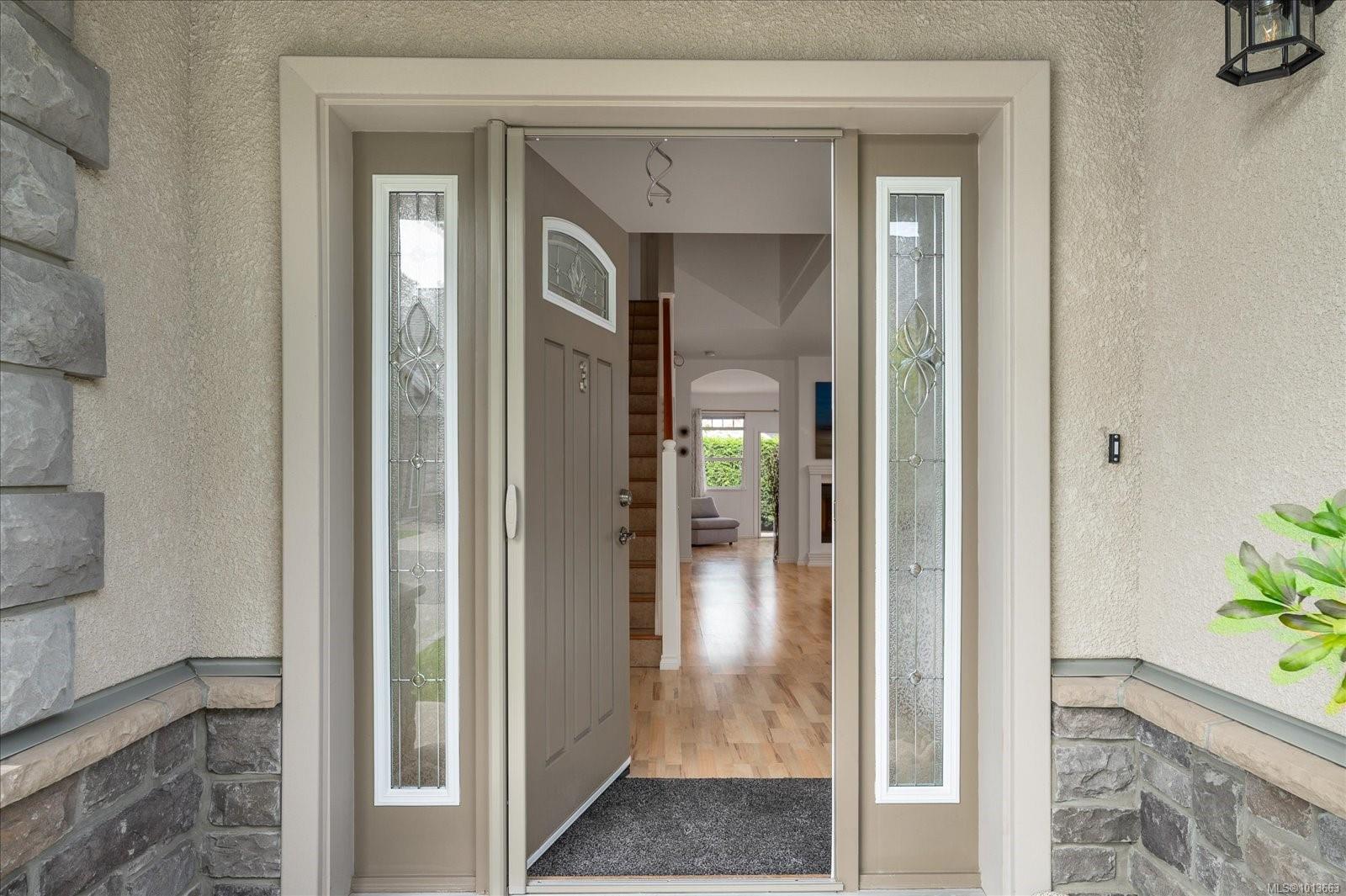
Highlights
Description
- Home value ($/Sqft)$329/Sqft
- Time on Houseful41 days
- Property typeResidential
- StylePatio home
- Median school Score
- Year built2007
- Garage spaces1
- Mortgage payment
Exceptional Opportunity - Embrace living at Pacific Grande townhomes - well positioned for easy access to all your amenities at Wembley Mall, yet tucked away in a private setting.This 2 bedroom + den, 3 bath home welcomes you with its open concept living on the main level featuring luxurious laminate and tile flooring, high ceilings and custom lighting throughout. The gourmet kitchen offers custom cabinetry, granite countertops; stainless steel appliances and a large island for conversations and entertaining to create lasting memories. A dual sided fireplace creates a gentle pause as you enter the living room and spill onto the private patio. This home has been freshly painted and offers the flexibility of two primary bedrooms—choose main floor living with a spa-inspired ensuite with soaker tub, walkthrough closet; or escape upstairs to a private retreat with full ensuite, sitting area, and a private balcony to take in the sunsets and mountain views. Luxury living at affordable pricing
Home overview
- Cooling None
- Heat type Electric, forced air
- Sewer/ septic Sewer connected
- # total stories 2
- Building amenities Clubhouse, guest suite
- Construction materials Cement fibre
- Foundation Concrete perimeter
- Roof Asphalt shingle
- Exterior features Balcony/patio
- # garage spaces 1
- # parking spaces 1
- Has garage (y/n) Yes
- Parking desc Garage
- # total bathrooms 3.0
- # of above grade bedrooms 2
- # of rooms 13
- Flooring Mixed
- Appliances F/s/w/d
- Has fireplace (y/n) Yes
- Laundry information In house
- County Parksville city of
- Area Parksville/qualicum
- View Mountain(s)
- Water source Municipal
- Zoning description Multi-family
- Exposure East
- Lot desc Adult-oriented neighbourhood, landscaped, no through road, recreation nearby, shopping nearby
- Lot size (acres) 0.0
- Basement information Crawl space
- Building size 2049
- Mls® # 1013663
- Property sub type Townhouse
- Status Active
- Virtual tour
- Tax year 2024
- Storage Second: 1.803m X 2.972m
Level: 2nd - Primary bedroom Second: 7.671m X 4.064m
Level: 2nd - Bathroom Second
Level: 2nd - Primary bedroom Main: 4.547m X 4.039m
Level: Main - Storage Main: 0.737m X 0.813m
Level: Main - Living room Main: 5.41m X 4.369m
Level: Main - Den Main: 3.353m X 6.071m
Level: Main - Bathroom Main
Level: Main - Dining room Main: 4.699m X 3.302m
Level: Main - Main: 2.464m X 3.073m
Level: Main - Ensuite Main
Level: Main - Kitchen Main: 4.699m X 3.378m
Level: Main - Main: 13m X 19m
Level: Main
- Listing type identifier Idx

$-1,127
/ Month

