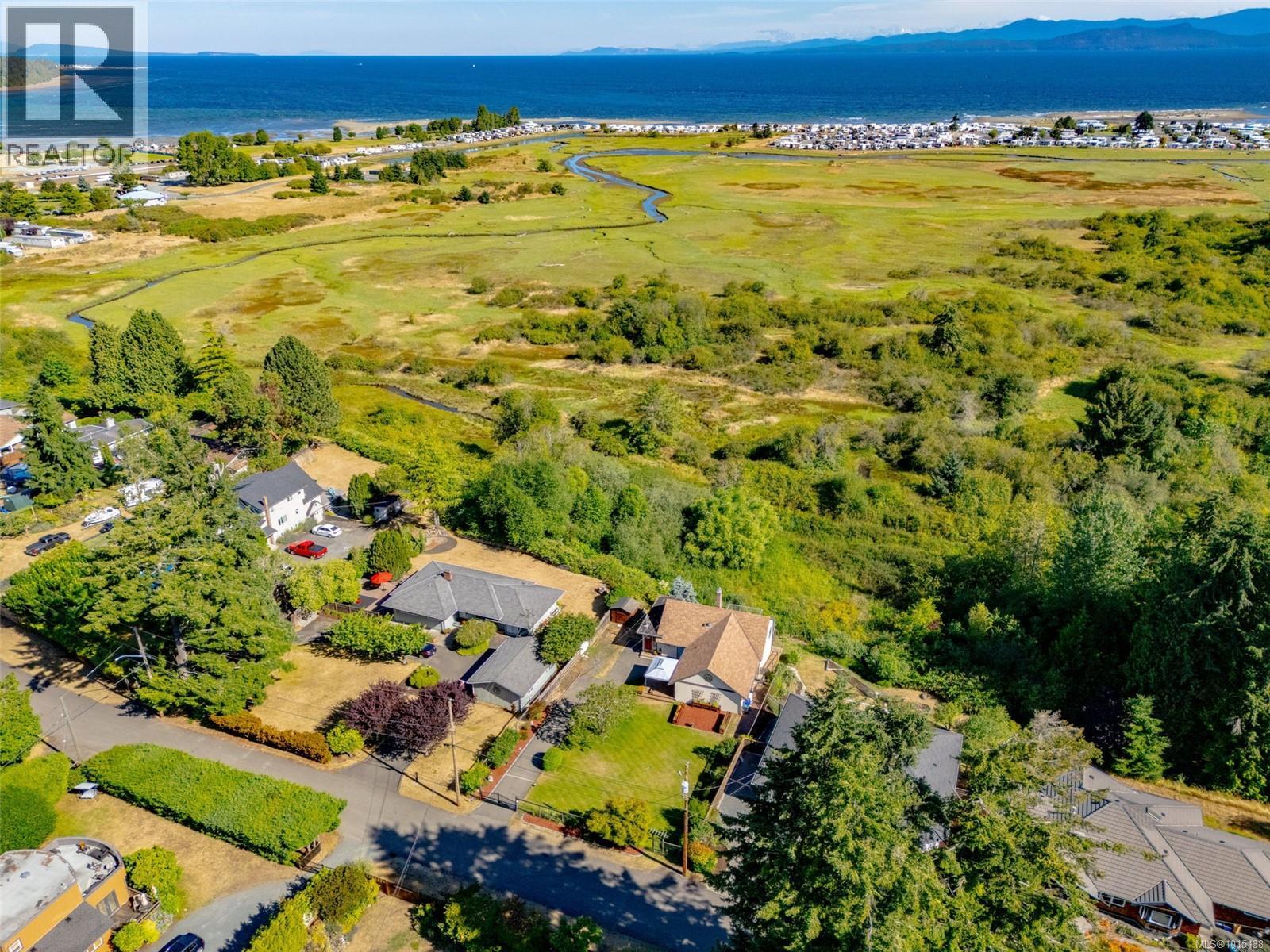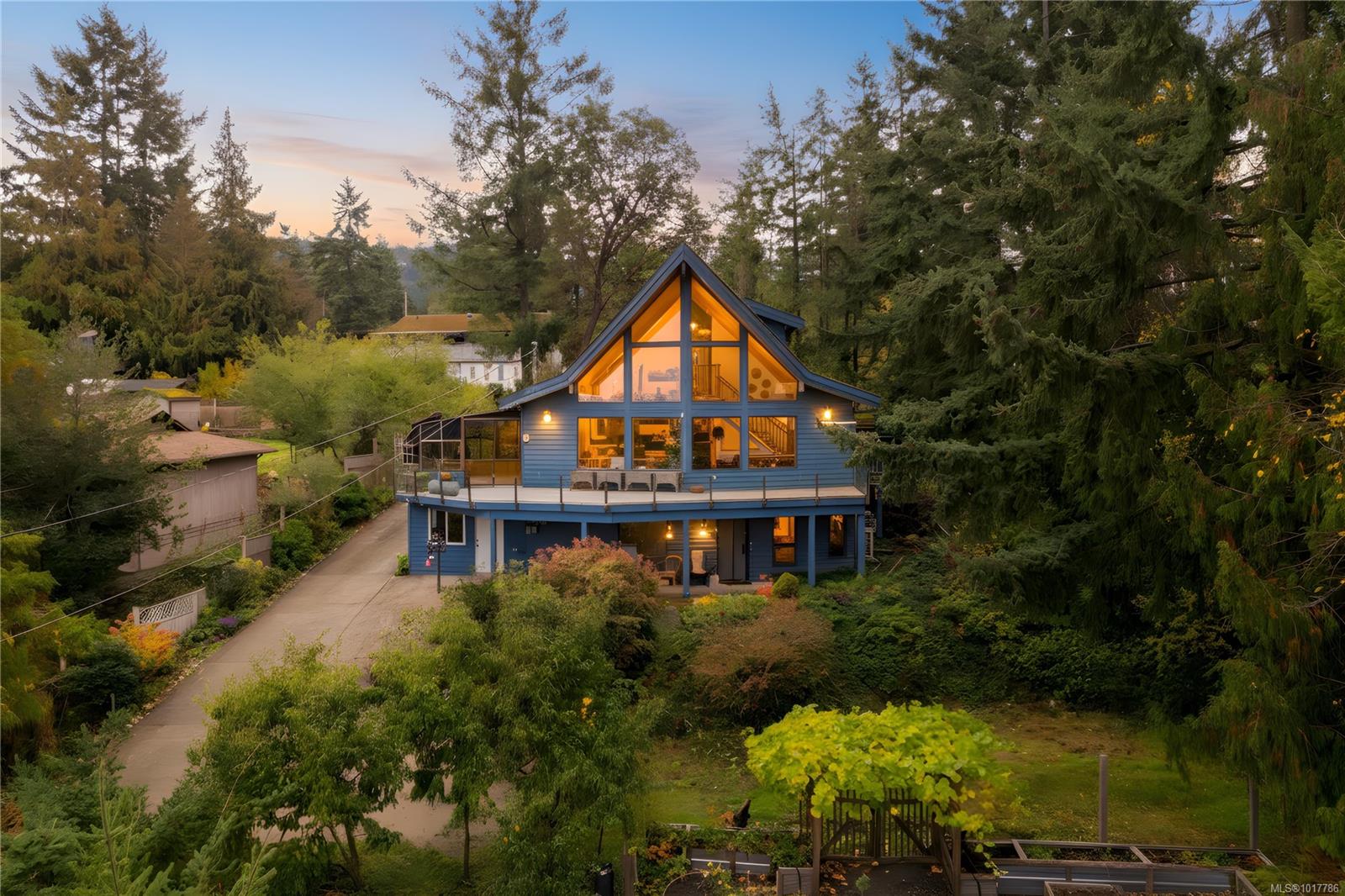- Houseful
- BC
- Parksville
- V9P
- 405 Heath Ave

Highlights
Description
- Home value ($/Sqft)$371/Sqft
- Time on Houseful22 days
- Property typeSingle family
- Median school Score
- Mortgage payment
Beautifully renovated Ocean-View Home with In-Law Suite. Perched above Parksville's bird sanctuary, this fully updated home offers a bright main-level living space and a self-contained in-law suite. The upper level features a sunlit, 3bed 2bath main level living. Highlights include S/S appl, a heat pump, hardwood flooring, and a spacious ocean-view deck. The lower level offers a new 1bed with, a den/flex room and 1bath suite, complete with its own entrance (or shared, if desired). The suite includes S/S appl, a private deck, in-suite laundry, and a heat pump for year-round comfort. Set on a quiet street in a friendly neighbourhood , this home boasts a sunny, low-maintenance yard and multiple decks where you can enjoy views of the ocean, mountains, and local wildlife. All of Parksville’s beaches, swimming spots, walking trails, and amenities are within walking distance. This is West Coast living at its best — turnkey, tastefully upgraded, and ideally located. (id:63267)
Home overview
- Cooling Air conditioned
- Heat source Natural gas
- Heat type Baseboard heaters, heat pump
- # parking spaces 4
- # full baths 3
- # total bathrooms 3.0
- # of above grade bedrooms 4
- Has fireplace (y/n) Yes
- Subdivision Parksville
- View Ocean view
- Zoning description Residential
- Directions 2247418
- Lot dimensions 18396
- Lot size (acres) 0.43223685
- Building size 2690
- Listing # 1015138
- Property sub type Single family residence
- Status Active
- 1.626m X 2.388m
Level: Lower - Kitchen 3.835m X 3.683m
Level: Lower - Primary bedroom 3.607m X 3.556m
Level: Lower - Storage 1.27m X 2.134m
Level: Lower - Bathroom 2.261m X 3.556m
Level: Lower - Den 2.845m X 3.556m
Level: Lower - Living room 3.607m X 3.683m
Level: Lower - Kitchen 3.835m X 2.743m
Level: Main - Dining room 2.21m X 4.267m
Level: Main - Family room 3.759m X 4.724m
Level: Main - Ensuite 2.362m X 2.159m
Level: Main - Primary bedroom 3.988m X 4.826m
Level: Main - Bedroom 3.023m X 3.962m
Level: Main - Sitting room 3.658m X 2.108m
Level: Main - Bedroom 3.023m X 3.556m
Level: Main - Laundry 3.302m X 1.778m
Level: Main - Living room 7.595m X 3.683m
Level: Main - Bathroom 1.575m X 2.845m
Level: Main - 1.6m X 1.397m
Level: Main
- Listing source url Https://www.realtor.ca/real-estate/28930397/405-heath-ave-parksville-parksville
- Listing type identifier Idx

$-2,663
/ Month












