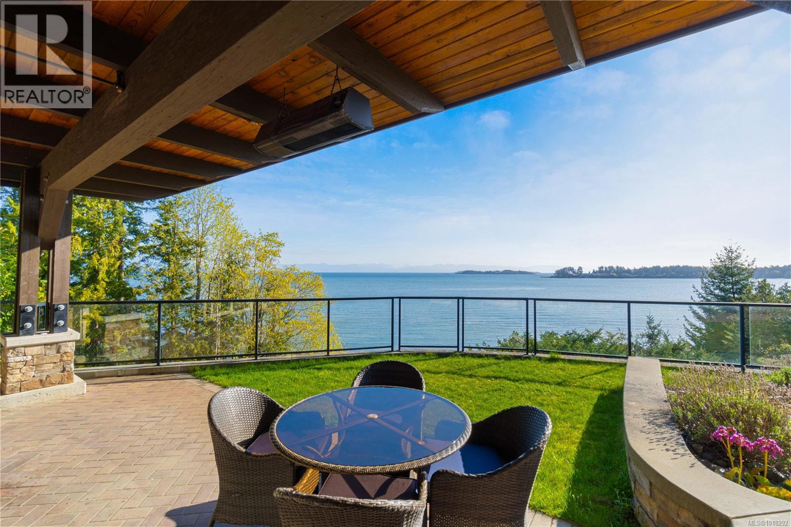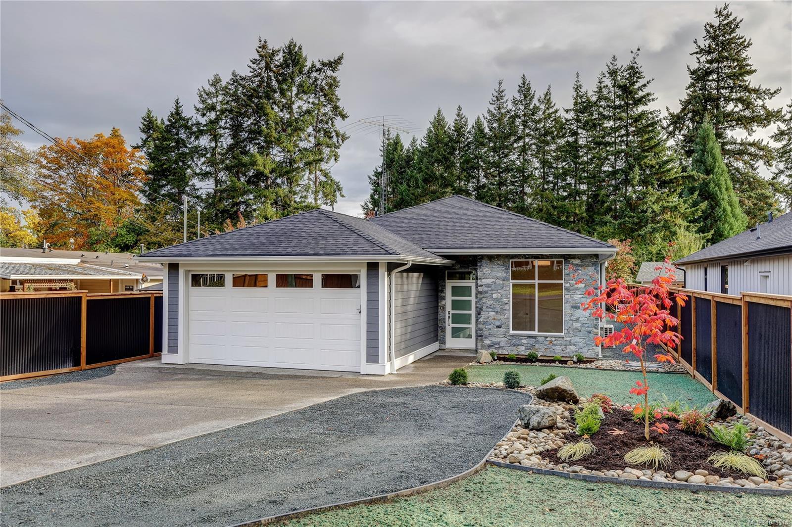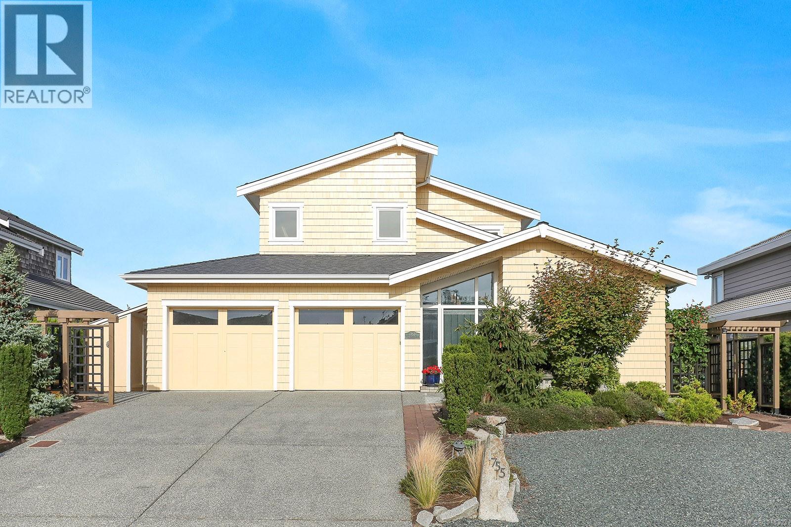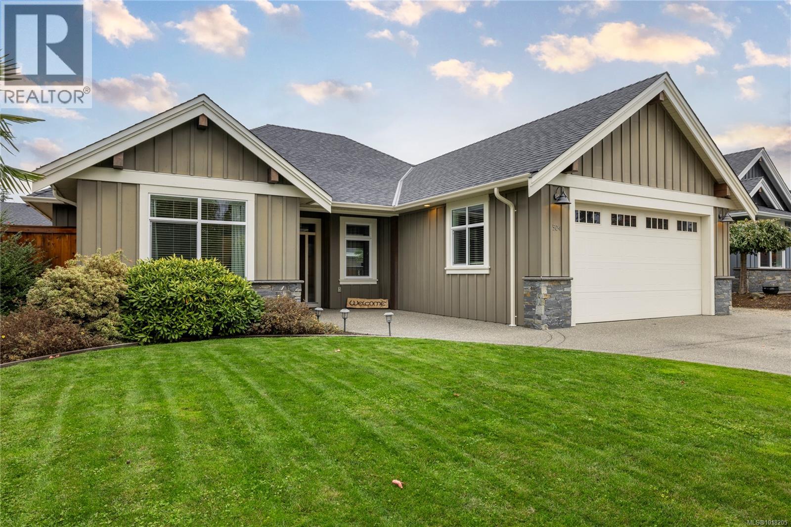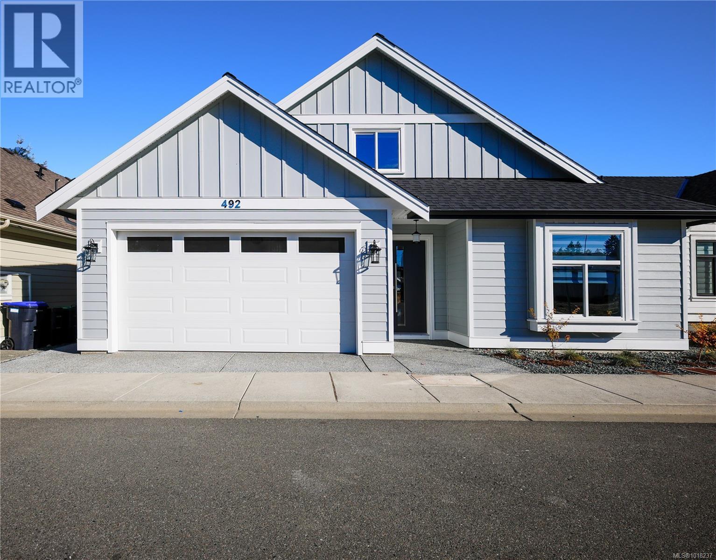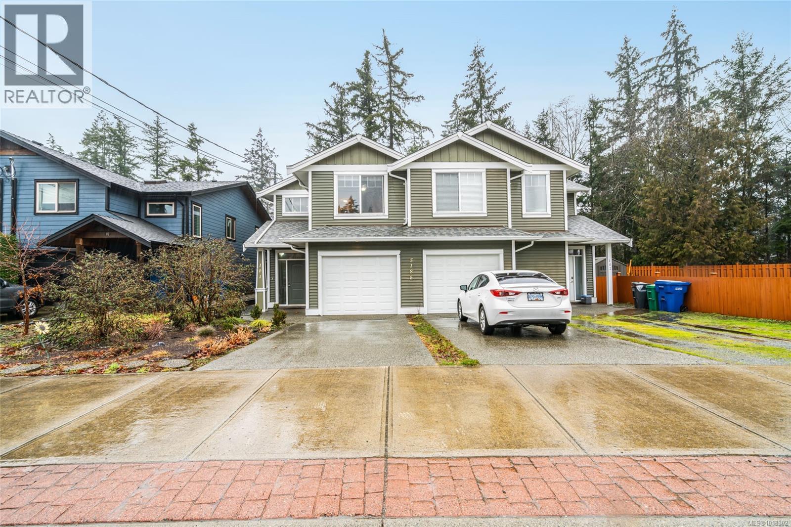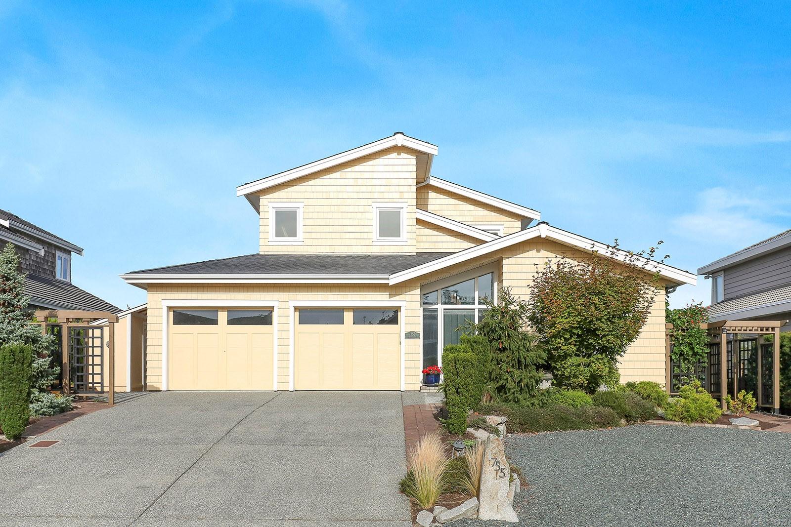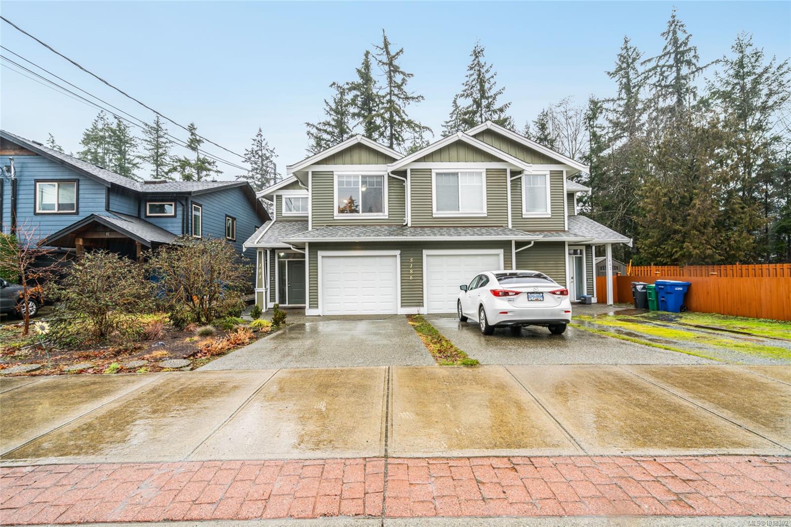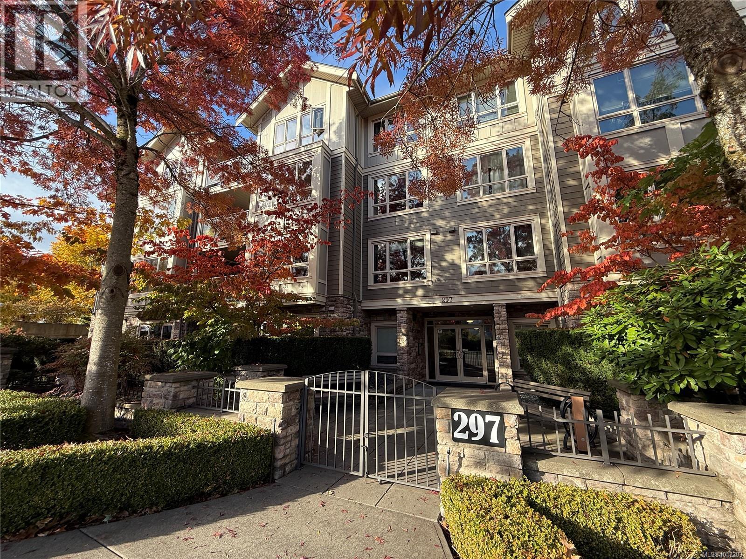- Houseful
- BC
- Parksville
- V9P
- 428 Craig St
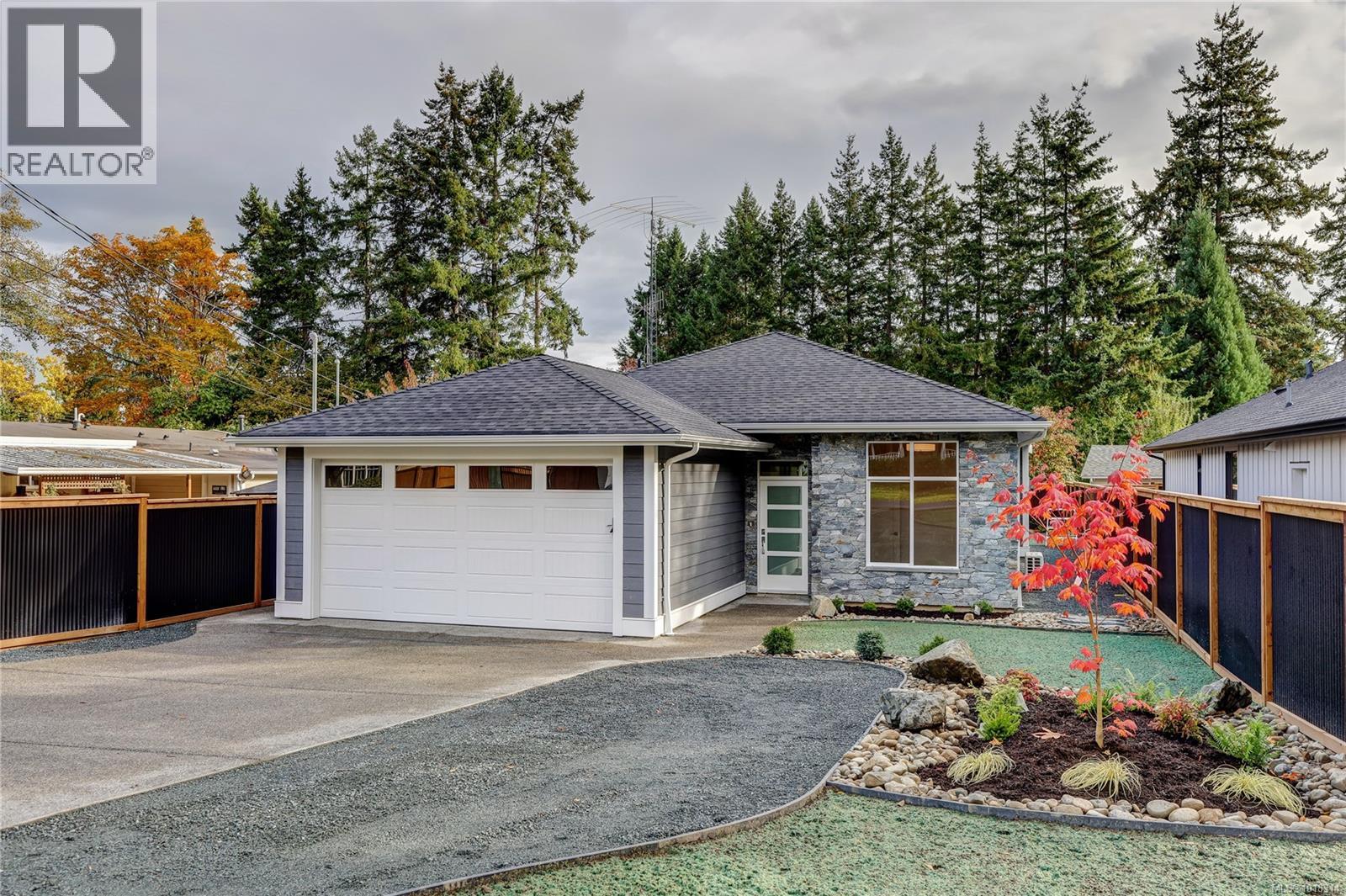
Highlights
Description
- Home value ($/Sqft)$627/Sqft
- Time on Housefulnew 3 hours
- Property typeSingle family
- StyleContemporary
- Median school Score
- Year built2025
- Mortgage payment
Brand new luxury rancher in an up-and-coming neighbourhood in the heart of Parksville. Quality prevails throughout this efficiently designed one-level home, offering all the extras you expect from fine construction! Enjoy luxuriant radiant floor heating, a separate A/C unit for year-round comfort, and a natural gas fireplace for ambience and warmth. The custom kitchen boasts quartz countertops, abundant built-in cabinetry, and a beautiful appliance package. The master ensuite is exquisite offering a wonderful oasis for you at the end of the day. Tastefully designed and appointed, this dream home is landscaped, fenced, and move-in ready. Don’t miss this opportunity! Price is plus GST. For qualified Buyers there is a PTT and GST exemption available for this home. (id:63267)
Home overview
- Cooling Fully air conditioned
- Heat source Natural gas, other
- Heat type Heat pump
- # parking spaces 3
- # full baths 2
- # total bathrooms 2.0
- # of above grade bedrooms 3
- Has fireplace (y/n) Yes
- Community features Pets allowed with restrictions, family oriented
- Subdivision Parksville
- Zoning description Residential
- Lot dimensions 6110
- Lot size (acres) 0.14356203
- Building size 1516
- Listing # 1018314
- Property sub type Single family residence
- Status Active
- 4.978m X 3.15m
Level: Main - Laundry 2.184m X 1.88m
Level: Main - Primary bedroom 3.505m X 5.156m
Level: Main - Dining room 4.877m X 2.591m
Level: Main - Kitchen 5.182m X 3.785m
Level: Main - 1.499m X 2.997m
Level: Main - Bathroom 4 - Piece
Level: Main - Utility 1.321m X 1.88m
Level: Main - Living room 4.877m X 3.454m
Level: Main - Ensuite 4 - Piece
Level: Main - Bedroom 3.581m X 3.277m
Level: Main - Bedroom 2.819m X 3.454m
Level: Main
- Listing source url Https://www.realtor.ca/real-estate/29031888/428-craig-st-parksville-parksville
- Listing type identifier Idx

$-2,533
/ Month

