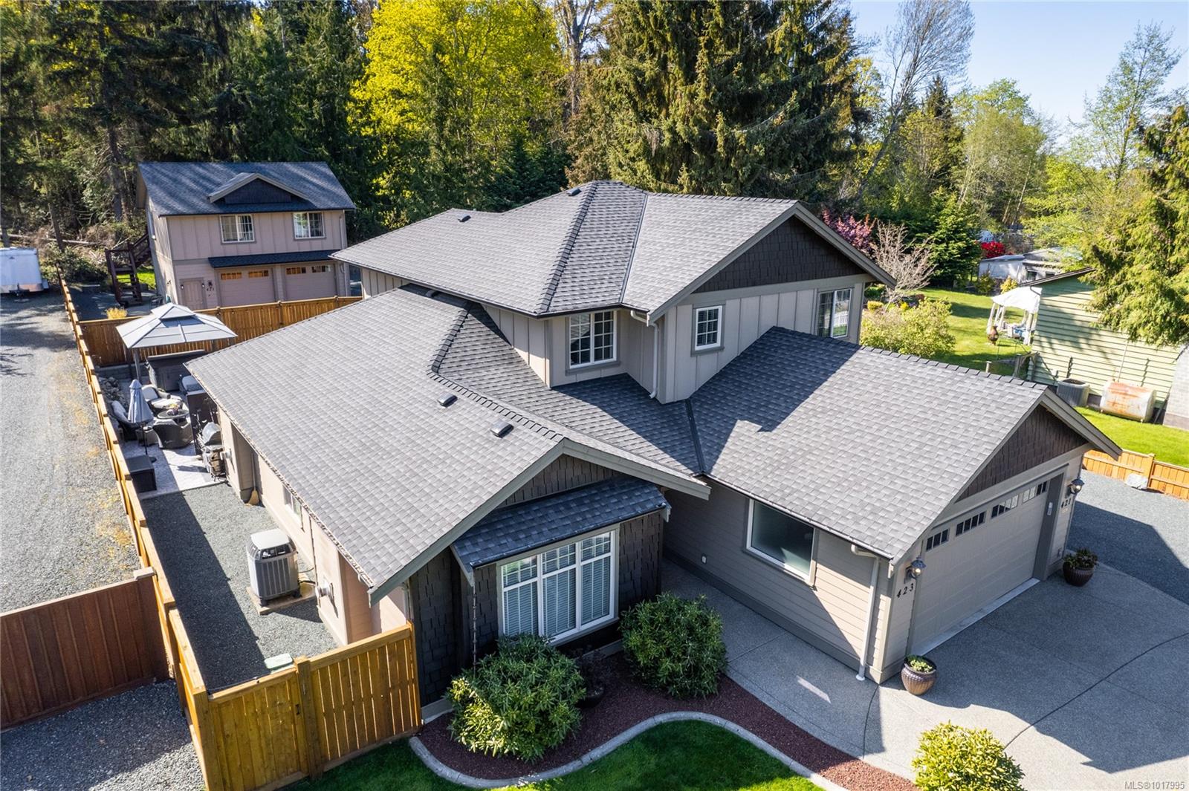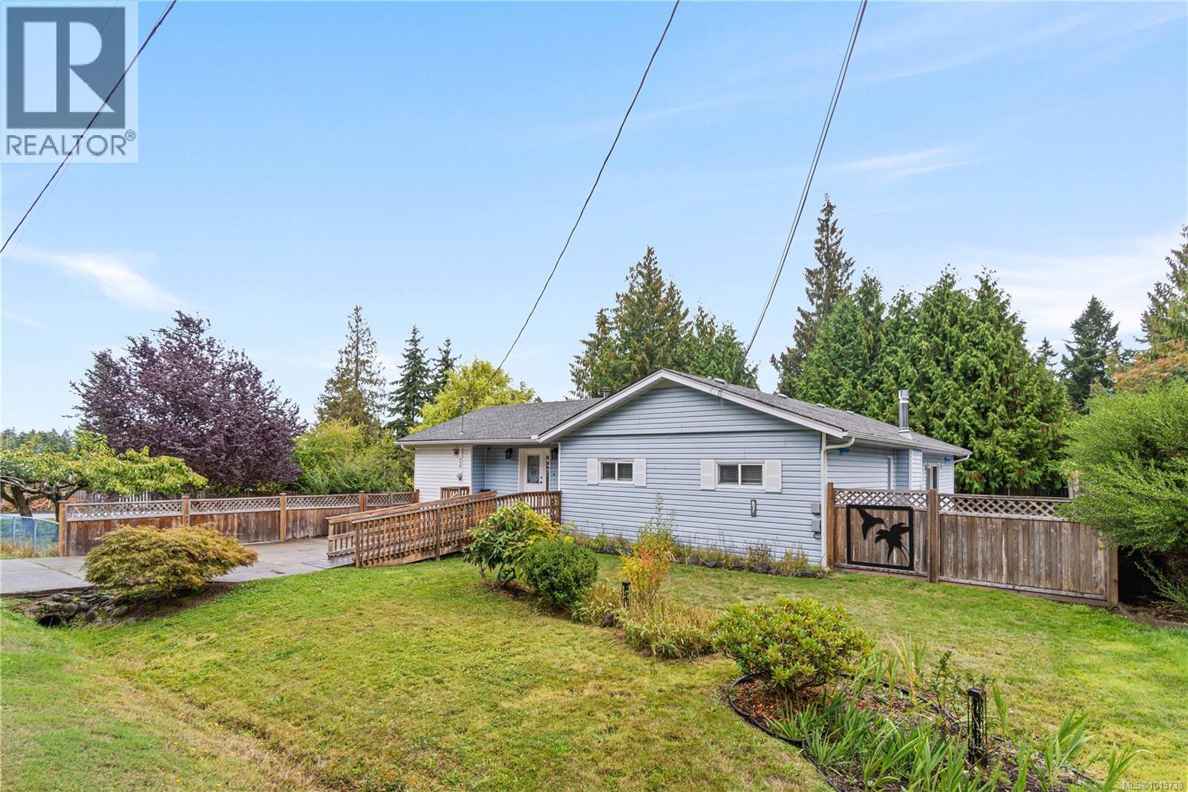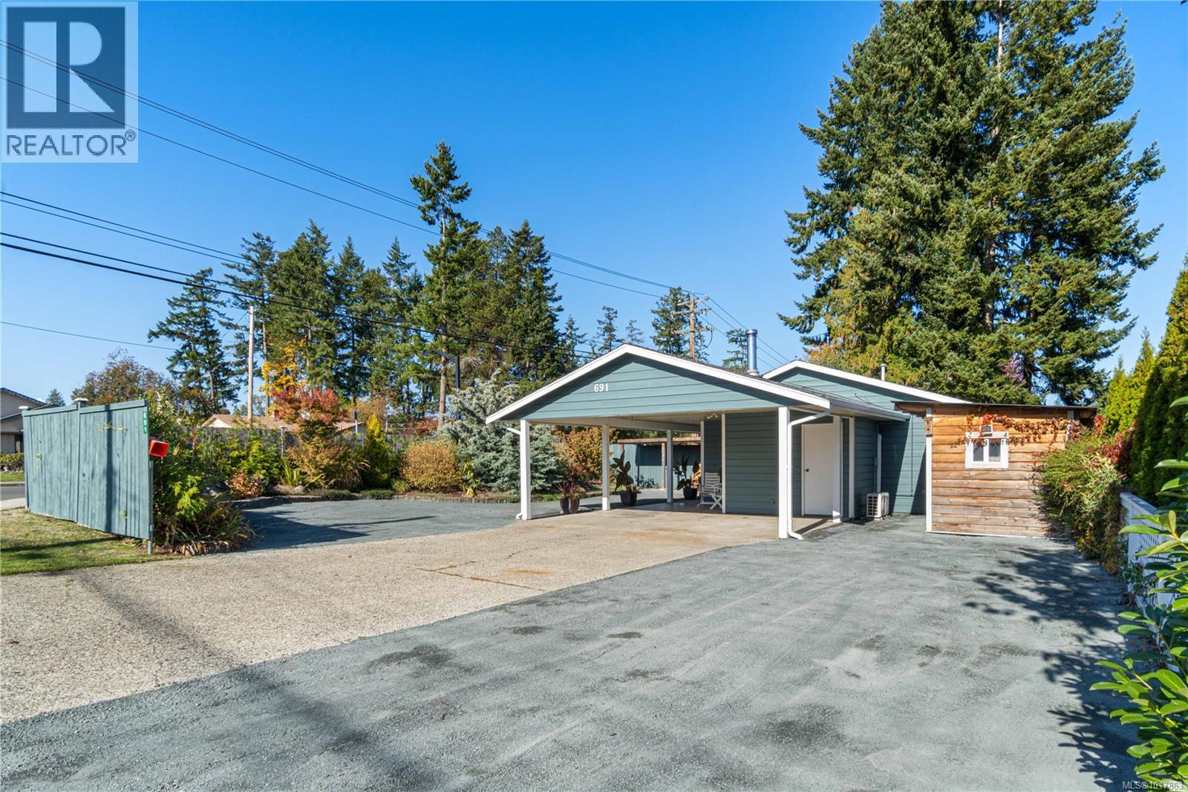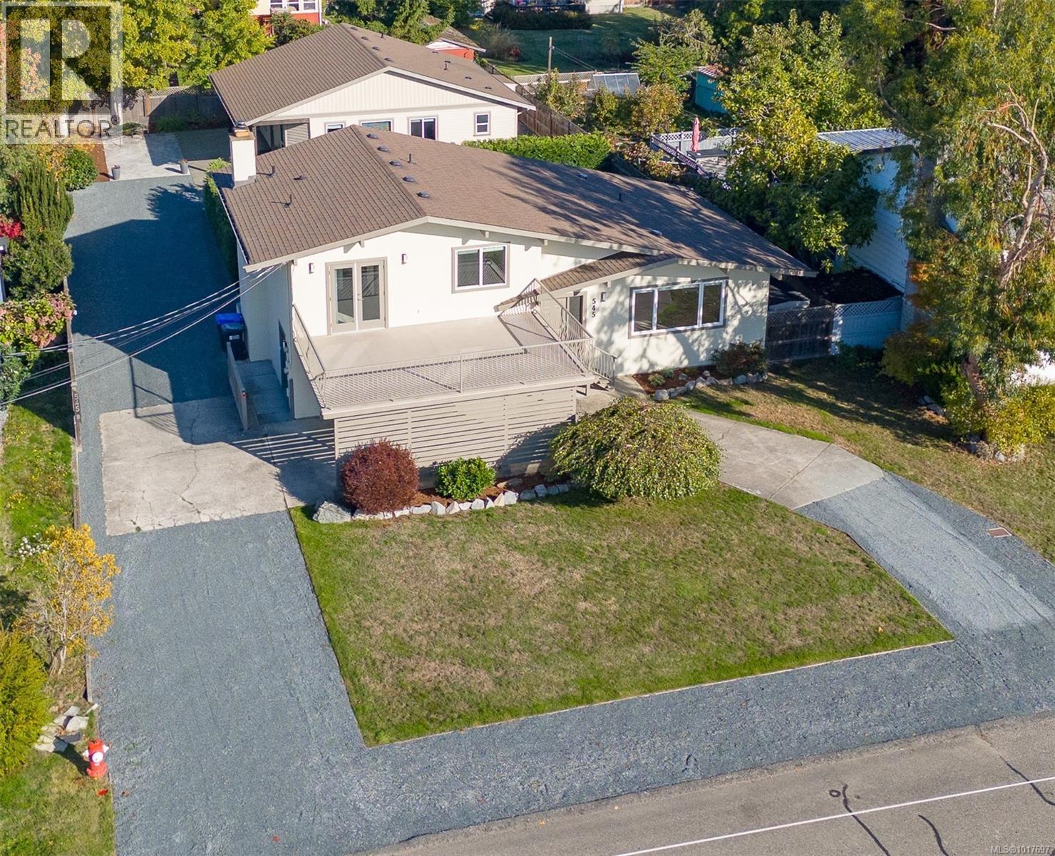- Houseful
- BC
- Parksville
- V9P
- 440 Craig St
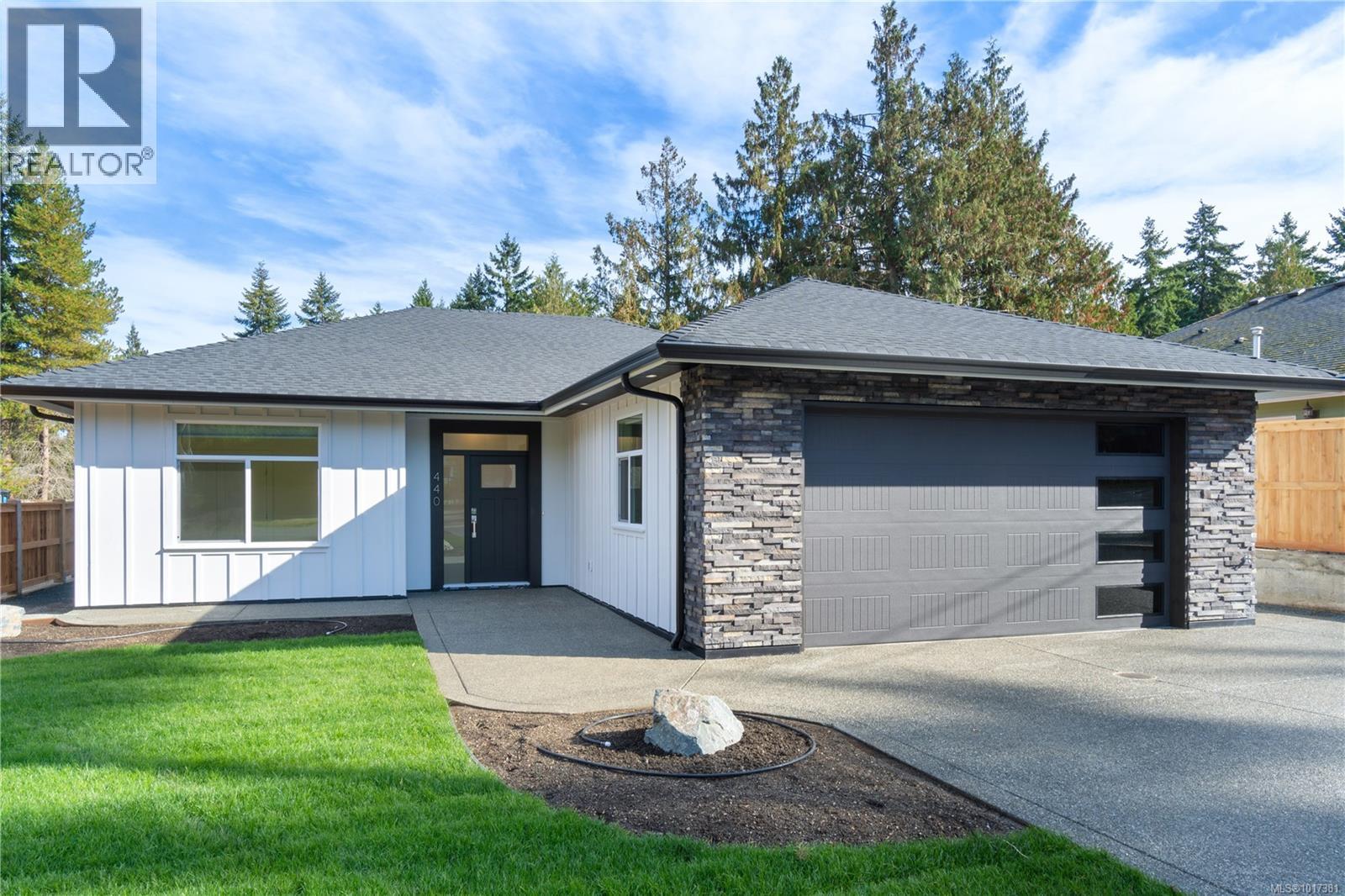
Highlights
Description
- Home value ($/Sqft)$576/Sqft
- Time on Housefulnew 7 days
- Property typeSingle family
- Median school Score
- Year built2025
- Mortgage payment
Stunning brand-new 2025 custom home built to Step 4 of the BC Energy Code! Designed for comfort and efficiency, this thoughtfully crafted home features engineered hardwood floors, 9’ ceilings with elegant 10’ tray details, and a bright, open-concept living space. The spacious kitchen includes stone countertops, gas appliances, and a walk-in pantry—perfect for the home chef. Relax by the cozy gas fireplace or retreat to the luxurious primary suite with its gorgeous tiled shower and refined finishes. Enjoy year-round comfort with a heat pump, furnace, HRV system, and hot water on demand. Situated on a generous 12,000 sq.ft. lot with underground service and irrigation already in place in the backyard. A 5,000 sq.ft. section is prepped for a secondary dwelling with building plans and a second 200-amp services, offering excellent potential for multi-generational living, future rental income, or hobby space. Fantastic central Parksville location, close to beaches, parks, schools, and local amenities! (id:63267)
Home overview
- Cooling Air conditioned
- Heat source Natural gas
- Heat type Forced air, heat pump, heat recovery ventilation (hrv)
- # parking spaces 4
- # full baths 2
- # total bathrooms 2.0
- # of above grade bedrooms 3
- Has fireplace (y/n) Yes
- Subdivision Parksville
- Zoning description Residential
- Lot dimensions 12220
- Lot size (acres) 0.28712407
- Building size 2082
- Listing # 1017381
- Property sub type Single family residence
- Status Active
- Living room 5.563m X 5.334m
Level: Main - 2.362m X 2.235m
Level: Main - Bathroom 4 - Piece
Level: Main - Laundry 2.692m X 1.981m
Level: Main - Bedroom 3.327m X 3.15m
Level: Main - Primary bedroom 4.724m X 3.962m
Level: Main - Ensuite 4 - Piece
Level: Main - Dining room 3.912m X 3.073m
Level: Main - Pantry 1.499m X 1.321m
Level: Main - Kitchen 4.597m X 2.794m
Level: Main - Bedroom 3.658m X Measurements not available
Level: Main
- Listing source url Https://www.realtor.ca/real-estate/28990170/440-craig-st-parksville-parksville
- Listing type identifier Idx

$-3,200
/ Month

