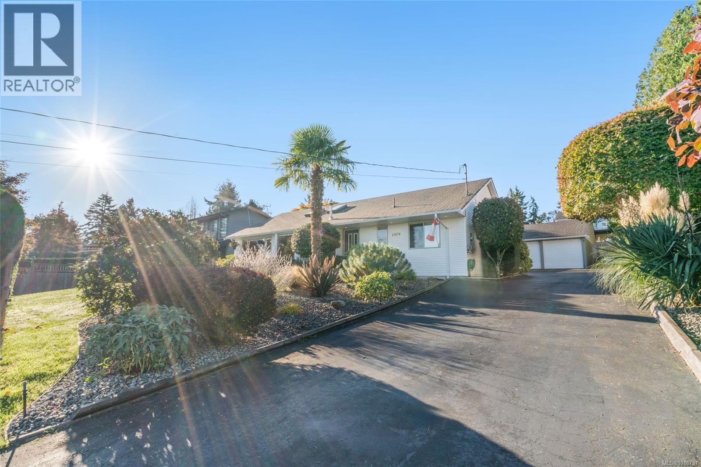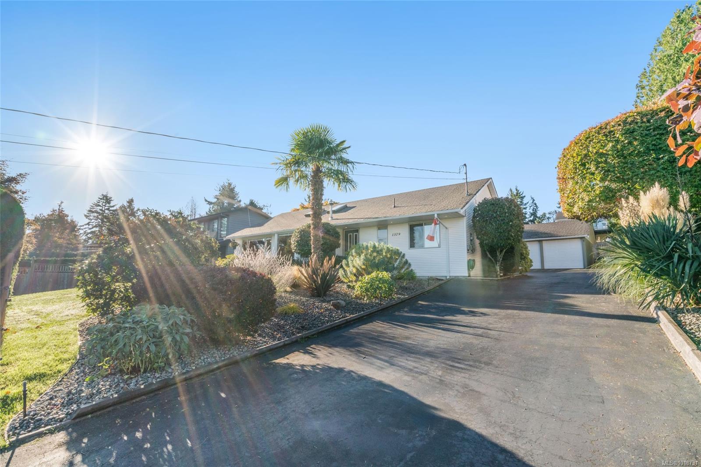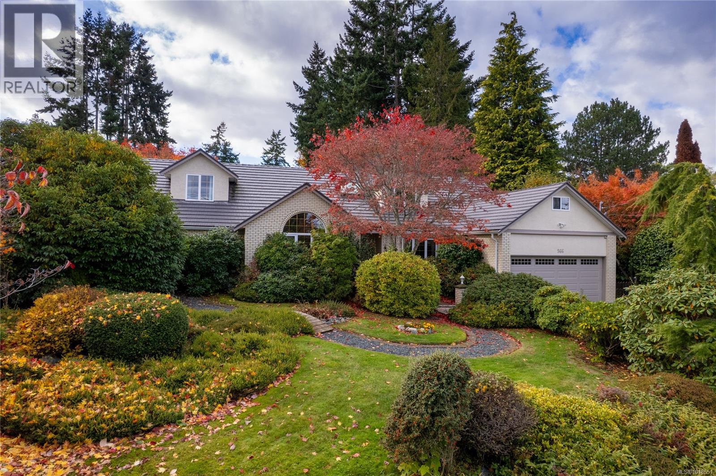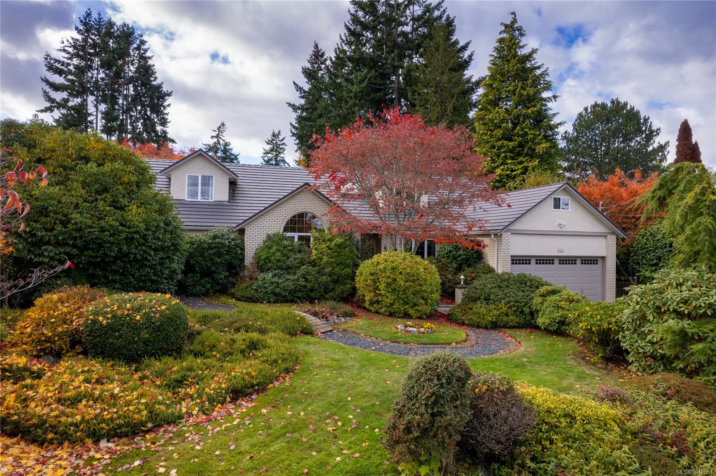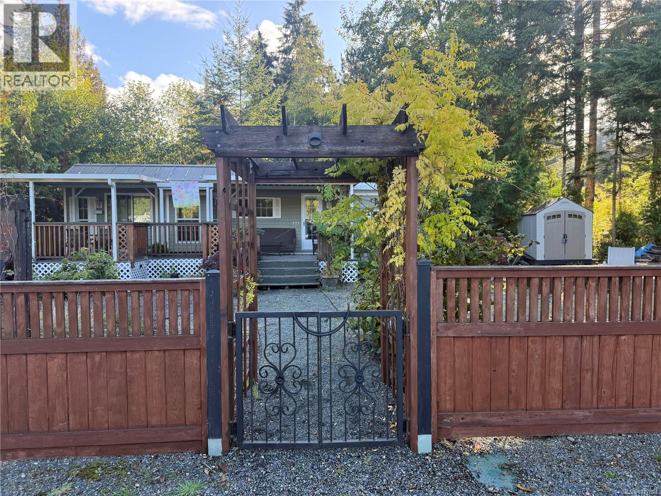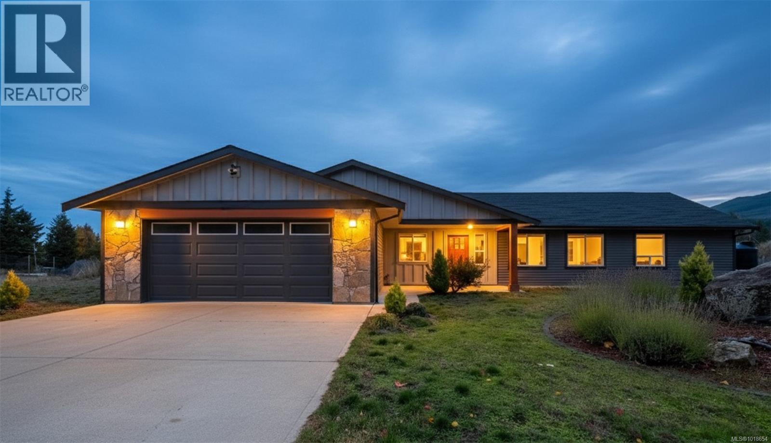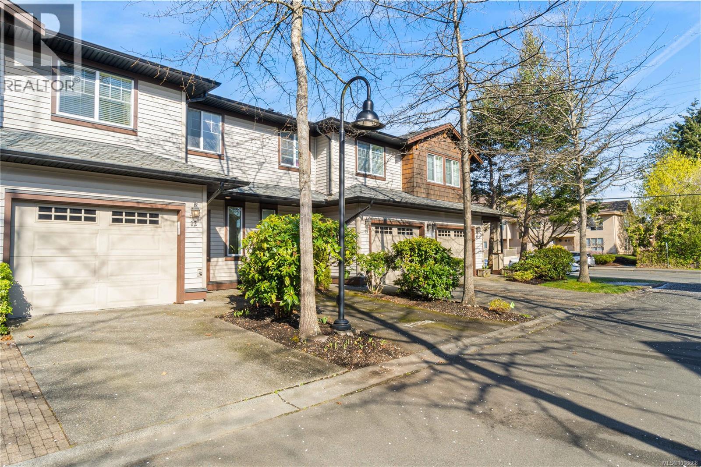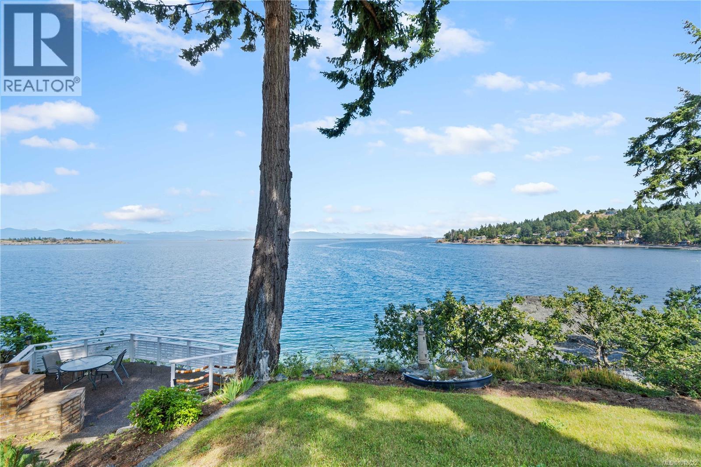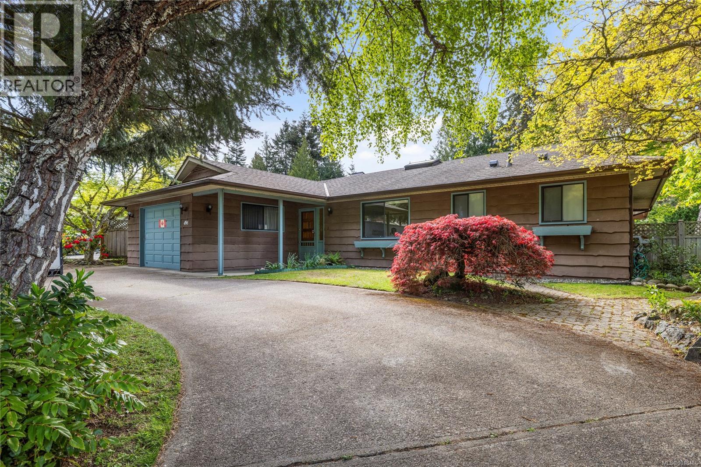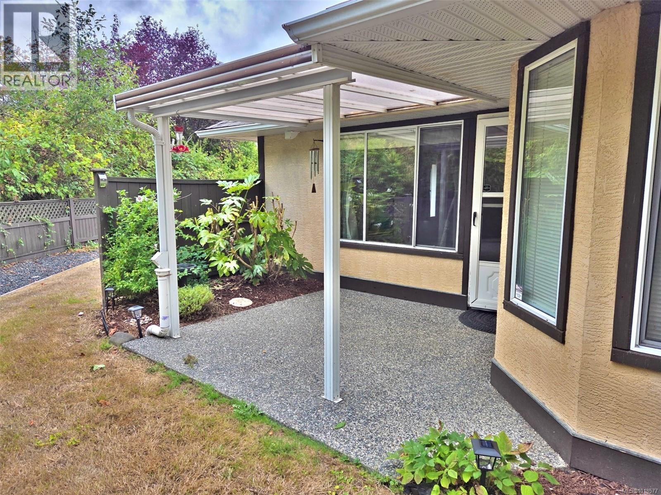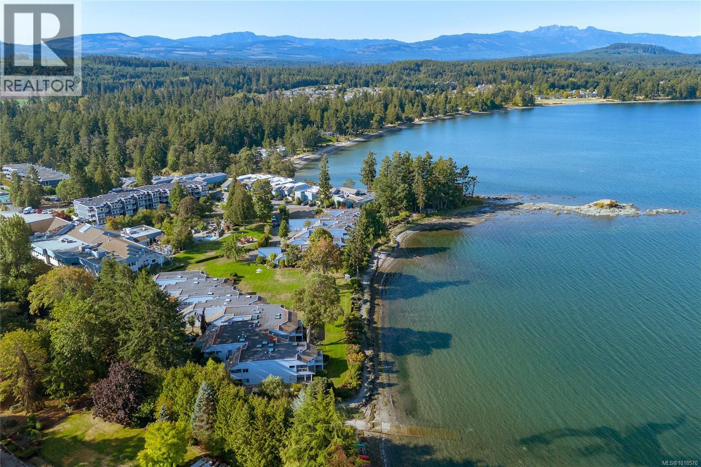- Houseful
- BC
- Parksville
- V9P
- 442 Heather Pl
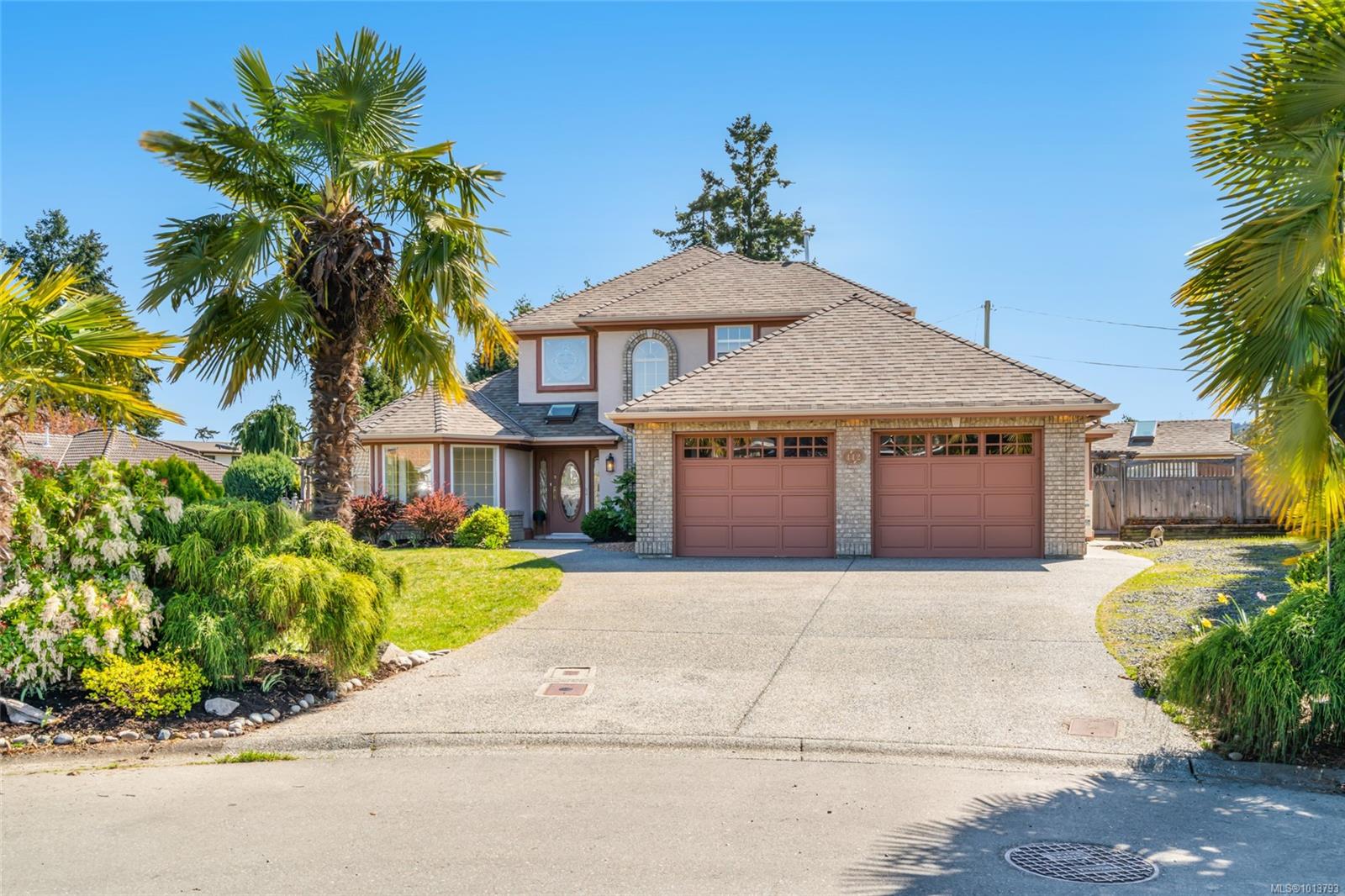
Highlights
Description
- Home value ($/Sqft)$528/Sqft
- Time on Houseful48 days
- Property typeResidential
- Median school Score
- Lot size0.26 Acre
- Year built1994
- Garage spaces2
- Mortgage payment
SUPERB LOCATION - Live steps from the ocean in this spacious and stylish Parksville home, perfectly positioned in a quiet cul-de-sac. With the kitchen, living room, family room and primary bedroom on the main floor, enjoy easy living and plenty of space for the family or guests. The bright kitchen features an eating nook and patio access to a sunny, fully landscaped and irrigated south-facing back yard. Cozy up in the family room for movie night with a gas fireplace. Upstairs offers two bedrooms (with walk-in closets!), a full bathroom, and an ocean view from one of the bedrooms. There is also a wired workshop, greenhouse, and RV/boat parking. Walk out your door and down the street to the Doehle stairs (public beach access). Recent updates: Plumbing updated (2025), new gas hot water tank (2025), new heat pump (2024), newer roof & skylights (2023), plus fresh paint and carpets. Double car garage, 5 minutes to downtown Parksville —this one has it all! Book your showing today!
Home overview
- Cooling Air conditioning
- Heat type Heat pump
- Sewer/ septic Sewer connected
- Construction materials Frame wood, insulation all, stucco
- Foundation Concrete perimeter
- Roof Asphalt shingle
- Exterior features Awning(s), balcony/patio, fencing: full, sprinkler system
- Other structures Workshop
- # garage spaces 2
- # parking spaces 3
- Has garage (y/n) Yes
- Parking desc Driveway, garage double
- # total bathrooms 3.0
- # of above grade bedrooms 3
- # of rooms 18
- Flooring Carpet, mixed, tile
- Appliances Dishwasher, f/s/w/d, microwave
- Has fireplace (y/n) Yes
- Laundry information In house
- Interior features Breakfast nook, ceiling fan(s), dining/living combo, vaulted ceiling(s)
- County Parksville city of
- Area Parksville/qualicum
- View Ocean
- Water source Municipal
- Zoning description Residential
- Exposure North
- Lot desc Central location, cul-de-sac, easy access, irrigation sprinkler(s), landscaped, level, marina nearby, near golf course, no through road, private, quiet area, recreation nearby, shopping nearby, southern exposure
- Lot size (acres) 0.26
- Basement information Crawl space
- Building size 2366
- Mls® # 1013793
- Property sub type Single family residence
- Status Active
- Virtual tour
- Tax year 2025
- Second: 2.057m X 1.143m
Level: 2nd - Bedroom Second: 3.404m X 3.302m
Level: 2nd - Other Second: 3.861m X 1.397m
Level: 2nd - Second: 2.032m X 1.092m
Level: 2nd - Bathroom Second
Level: 2nd - Bedroom Second: 3.912m X 3.302m
Level: 2nd - Family room Main: 4.496m X 3.912m
Level: Main - Living room Main: 4.42m X 3.658m
Level: Main - Dining room Main: 3.251m X 2.896m
Level: Main - Main: 1.626m X 1.6m
Level: Main - Bathroom Main
Level: Main - Office Main: 4.064m X 3.226m
Level: Main - Main: 2.261m X 2.134m
Level: Main - Primary bedroom Main: 4.496m X 3.759m
Level: Main - Main: 3.124m X 2.718m
Level: Main - Kitchen Main: 3.683m X 3.327m
Level: Main - Laundry Main: 2.769m X 1.956m
Level: Main - Ensuite Main
Level: Main
- Listing type identifier Idx

$-3,333
/ Month

