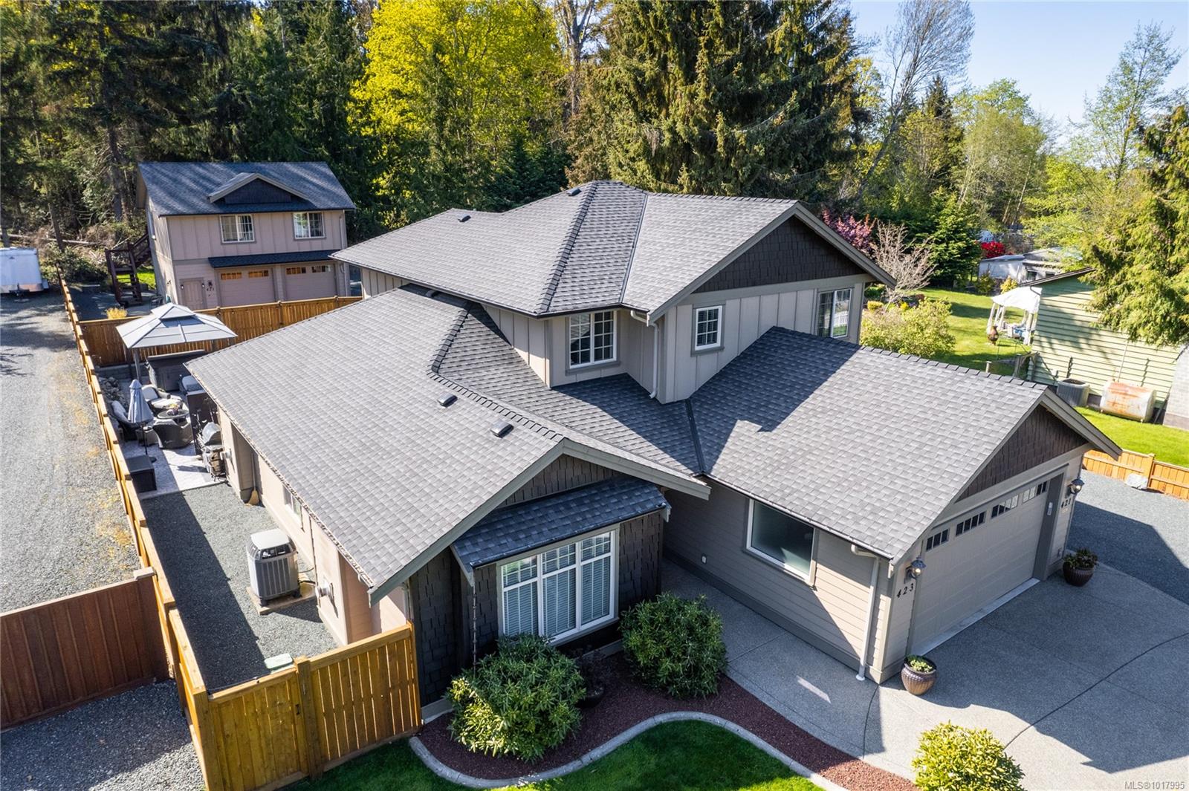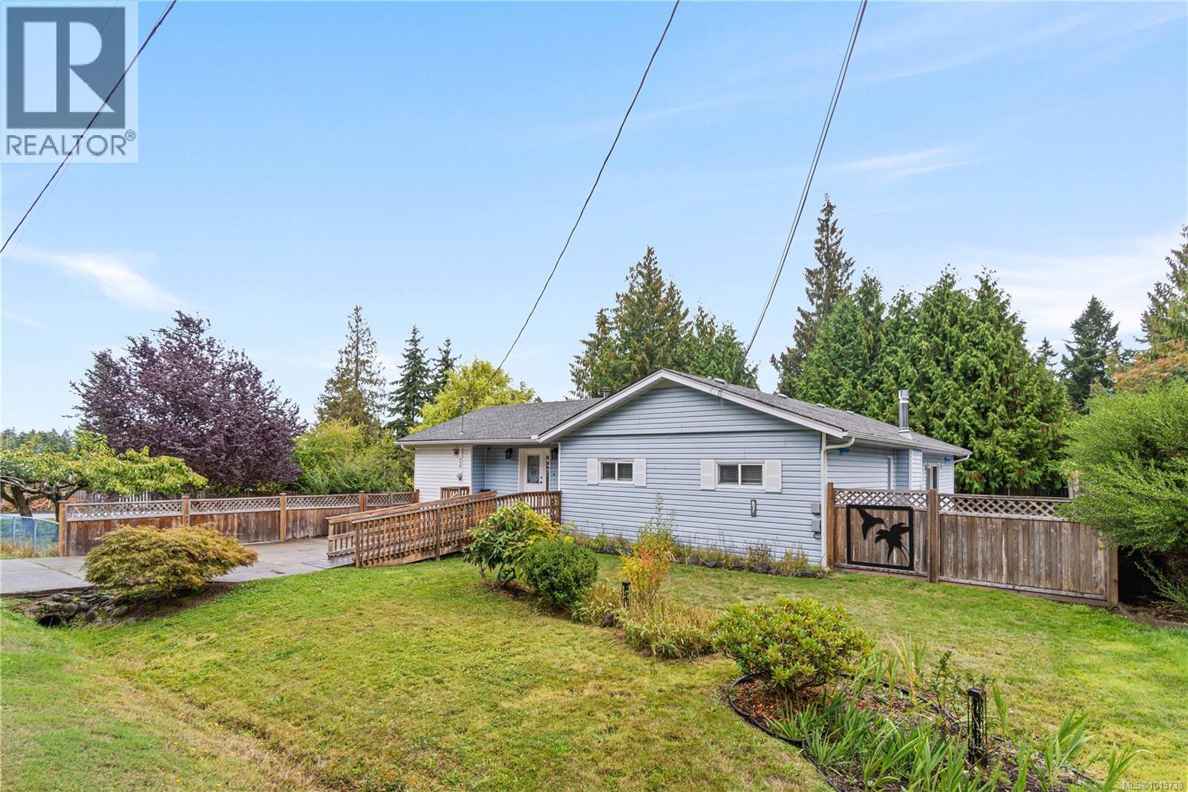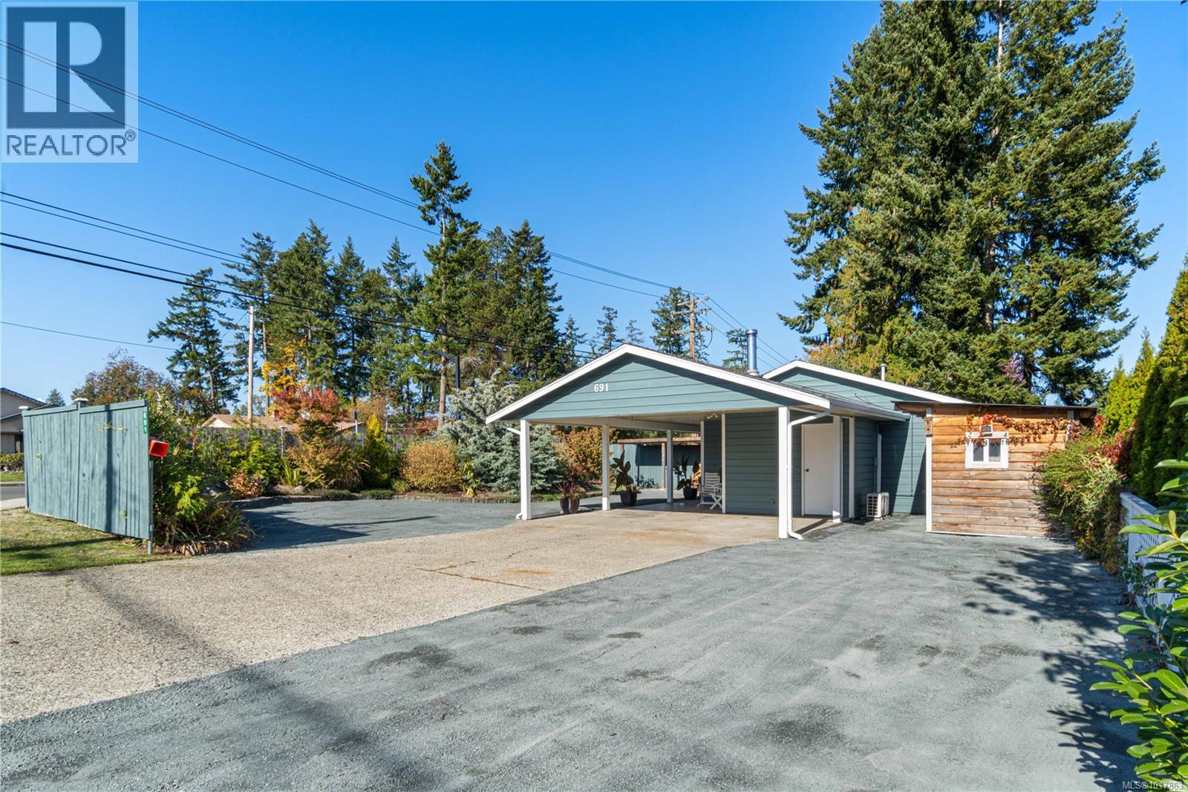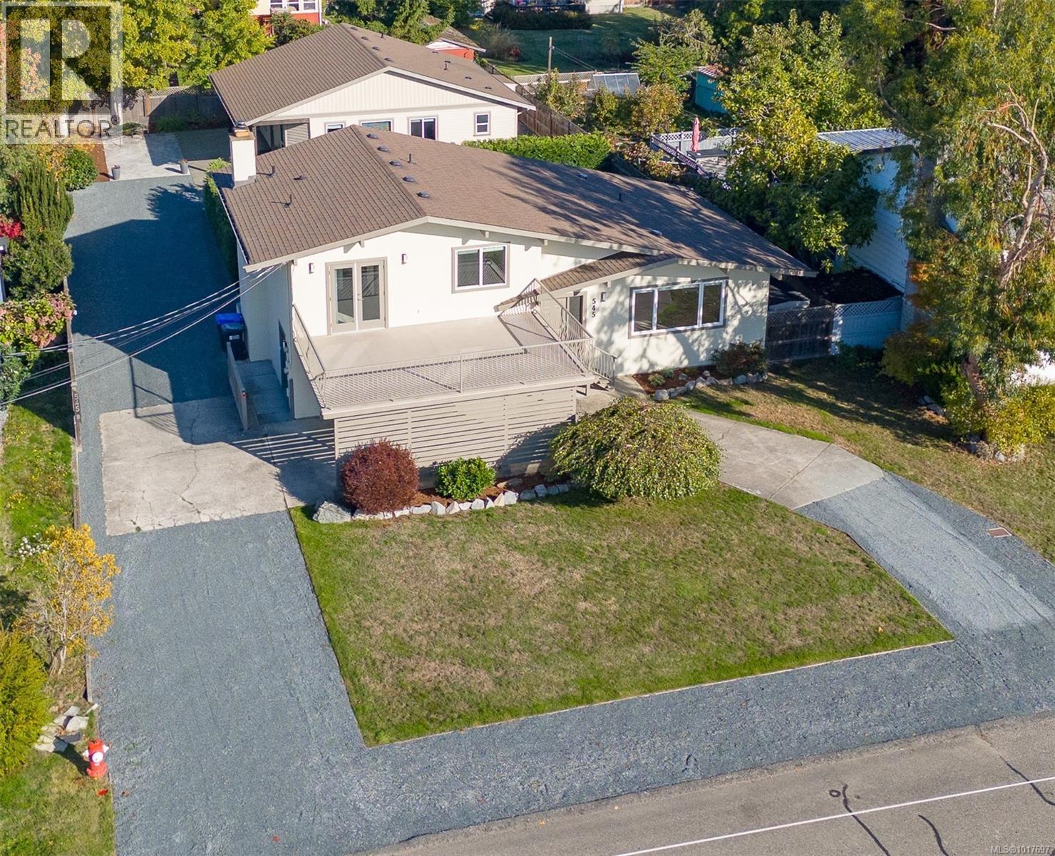- Houseful
- BC
- Parksville
- V9P
- 445 Blower Rd
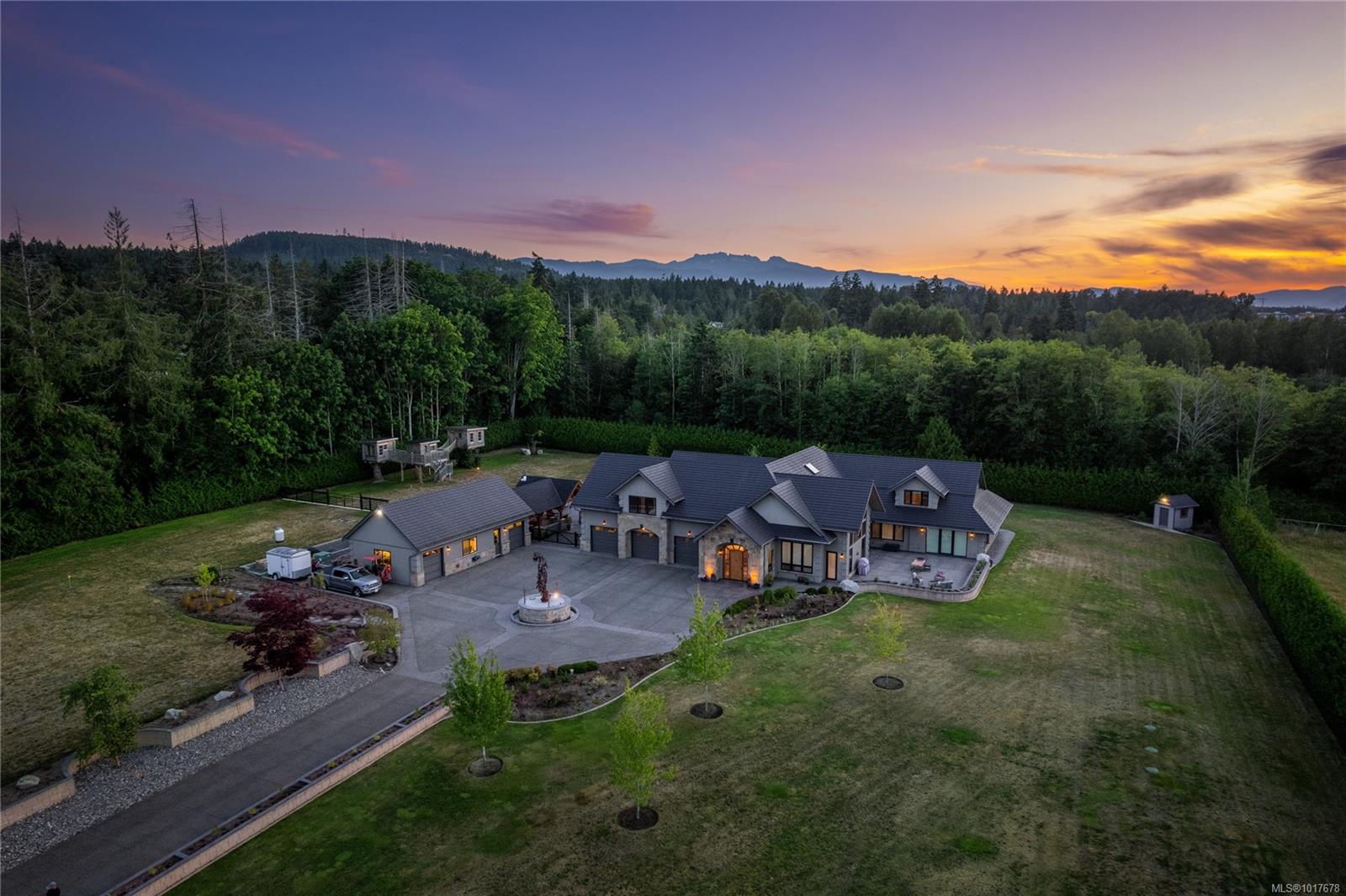
Highlights
Description
- Home value ($/Sqft)$406/Sqft
- Time on Housefulnew 5 days
- Property typeResidential
- Median school Score
- Lot size4.62 Acres
- Year built2016
- Garage spaces3
- Mortgage payment
Exceptional Estate in the Heart of Parksville! A rare opportunity to own nearly 5 private, gated acres showcasing an 8,122 sq ft executive home designed for luxury and flexibility. Soaring ceilings, multiple living areas, a music room, two offices, studio, media room, and temp-controlled storage offer space for every lifestyle. The main-level primary suite features a spa-inspired ensuite and custom walk-in closet. Car enthusiasts will love the 1,322 sq ft attached garage, 572 sq ft detached garage, and 1,076 sq ft workshop. Entertain year-round in the outdoor pavilion with a full kitchen, fireplace, and bar seating. Three custom tree-houses with rope bridges add a touch of magic for guests and kids alike. An extraordinary estate offering privacy, craftsmanship, and unbeatable value—just minutes from beaches, schools, and downtown Parksville.
Home overview
- Cooling Air conditioning
- Heat type Electric, heat pump
- Sewer/ septic Septic system
- Construction materials Concrete
- Foundation Concrete perimeter
- Roof Metal
- Other structures Workshop
- # garage spaces 3
- # parking spaces 10
- Has garage (y/n) Yes
- Parking desc Additional parking, attached, detached, driveway, garage triple
- # total bathrooms 5.0
- # of above grade bedrooms 7
- # of rooms 32
- Flooring Mixed
- Has fireplace (y/n) Yes
- Laundry information In house
- Interior features Cathedral entry, sauna, soaker tub, storage, vaulted ceiling(s), workshop
- County Parksville city of
- Area Parksville/qualicum
- Water source Cistern, well: drilled
- Zoning description Residential
- Directions 234604
- Exposure East
- Lot desc Irrigation sprinkler(s), landscaped, level, no through road, park setting, quiet area
- Lot size (acres) 4.62
- Basement information Crawl space
- Building size 8122
- Mls® # 1017678
- Property sub type Single family residence
- Status Active
- Virtual tour
- Tax year 2025
- Family room Second: 5.105m X 8.179m
Level: 2nd - Second: 4.572m X 4.013m
Level: 2nd - Bedroom Second: 4.191m X 4.75m
Level: 2nd - Bedroom Second: 4.14m X 3.454m
Level: 2nd - Storage Second: 8.306m X 1.778m
Level: 2nd - Media room Second: 4.572m X 4.674m
Level: 2nd - Bathroom Second
Level: 2nd - Second: 4.191m X 1.753m
Level: 2nd - Den Second: 3.277m X 2.667m
Level: 2nd - Bedroom Second: 4.724m X 3.81m
Level: 2nd - Bathroom Second
Level: 2nd - Bedroom Main: 3.988m X 3.759m
Level: Main - Ensuite Main
Level: Main - Bathroom Main
Level: Main - Living room Main: 9.652m X 8.103m
Level: Main - Kitchen Main: 4.826m X 4.674m
Level: Main - Office Main: 4.648m X 4.14m
Level: Main - Main: 8.306m X 1.778m
Level: Main - Office Main: 5.69m X 5.69m
Level: Main - Bedroom Main: 5.537m X 4.445m
Level: Main - Bedroom Main: 4.623m X 3.759m
Level: Main - Main: 5.334m X 4.47m
Level: Main - Dining room Main: 4.826m X 3.505m
Level: Main - Main: 4.191m X 2.21m
Level: Main - Primary bedroom Main: 5.486m X 5.664m
Level: Main - Main: 3.759m X 2.692m
Level: Main - Laundry Main: 4.166m X 3.556m
Level: Main - Bathroom Main
Level: Main - Workshop Other: 6.782m X 3.277m
Level: Other - Other: 12m X 14m
Level: Other - Workshop Other: 6.782m X 6.782m
Level: Other - Other: 25m X 21m
Level: Other
- Listing type identifier Idx

$-8,787
/ Month

