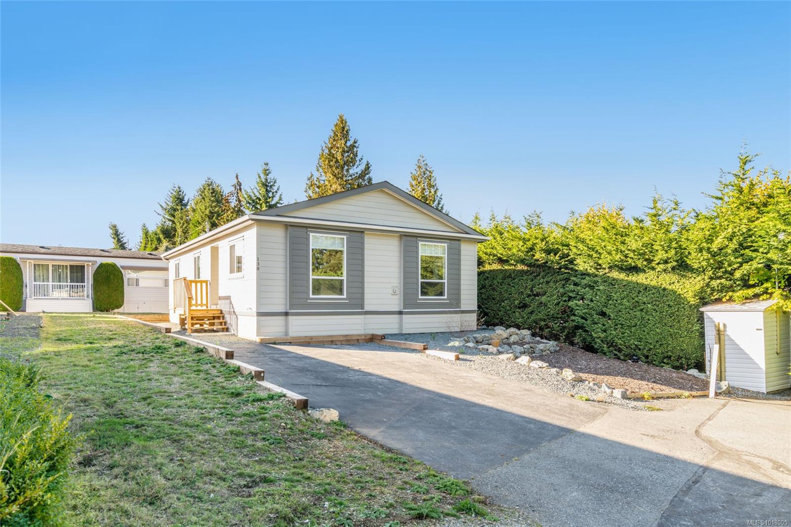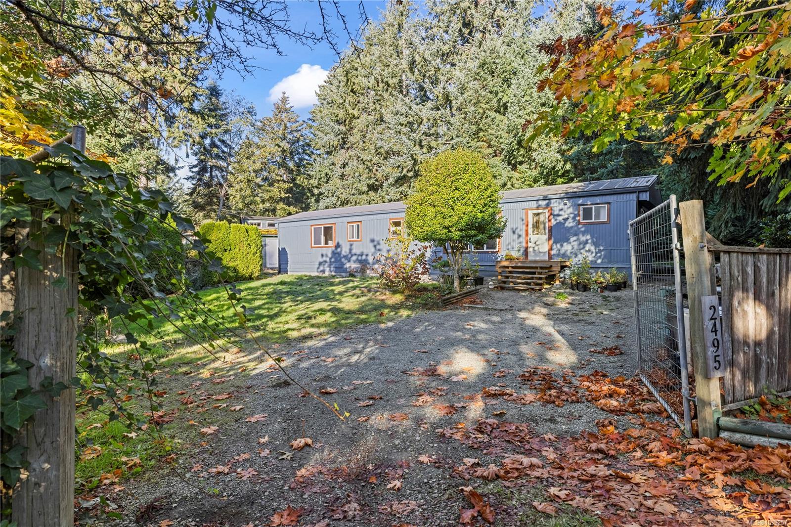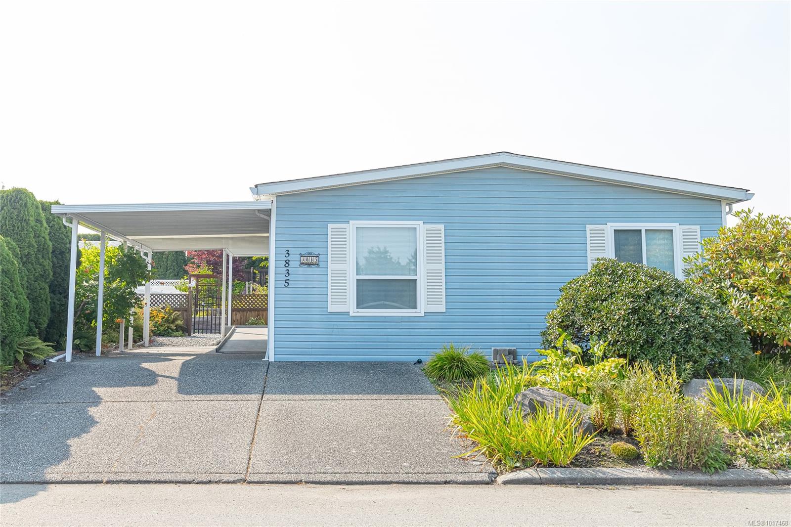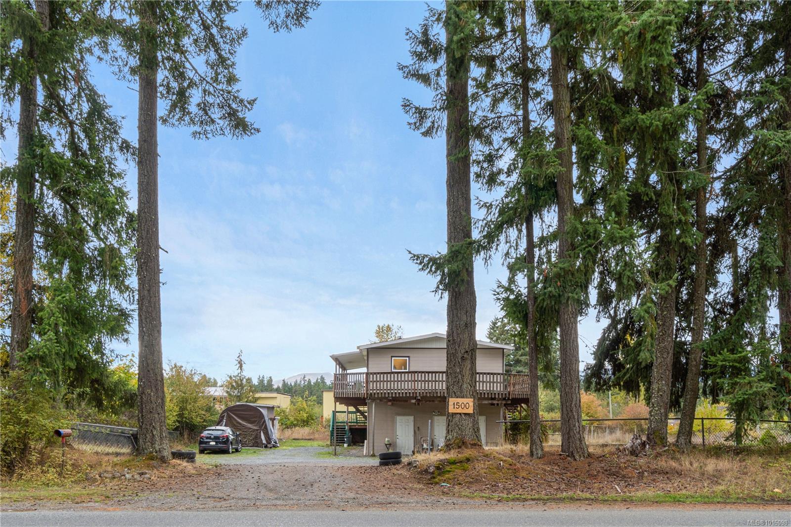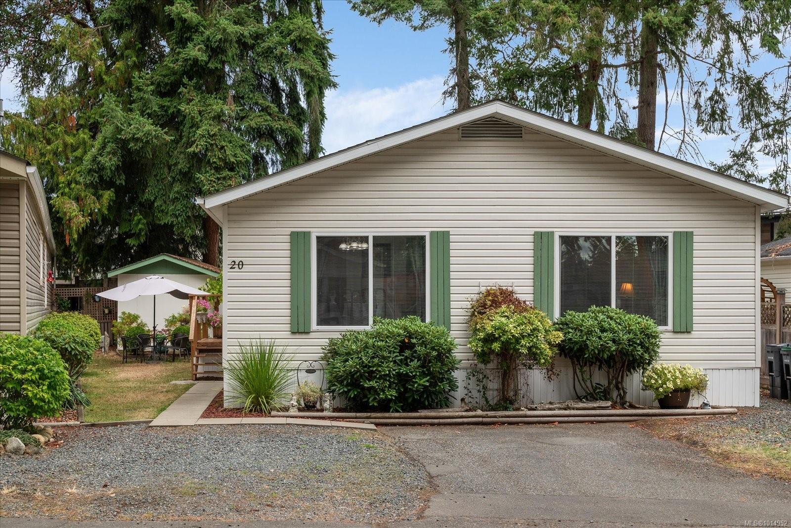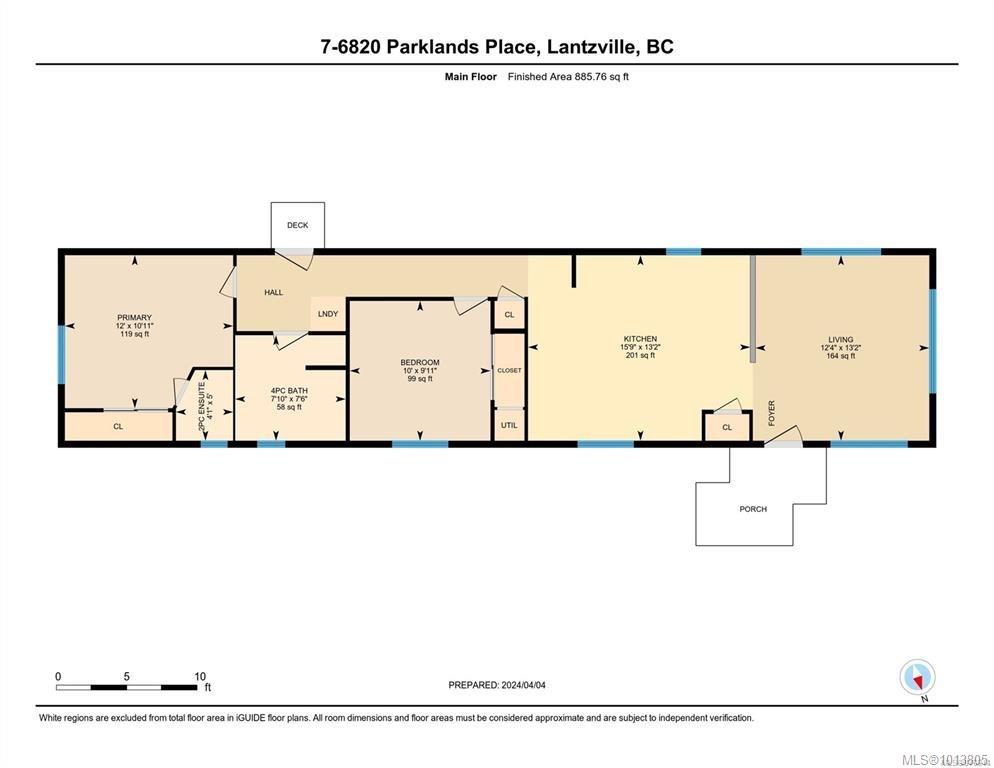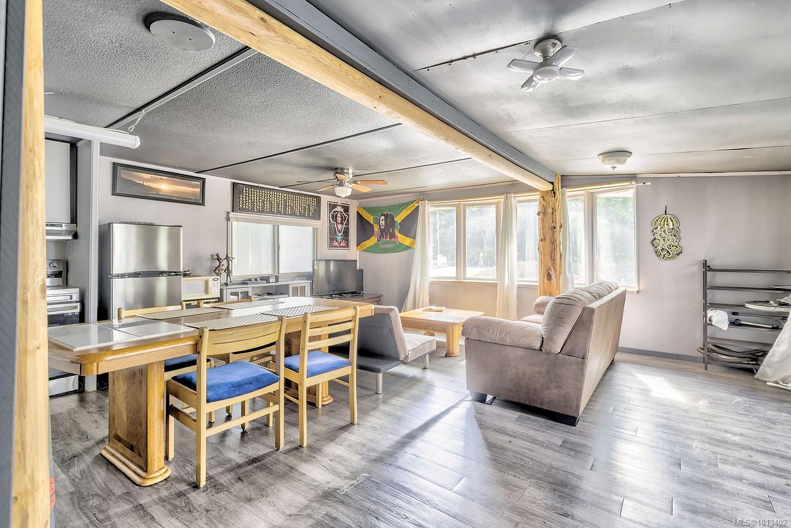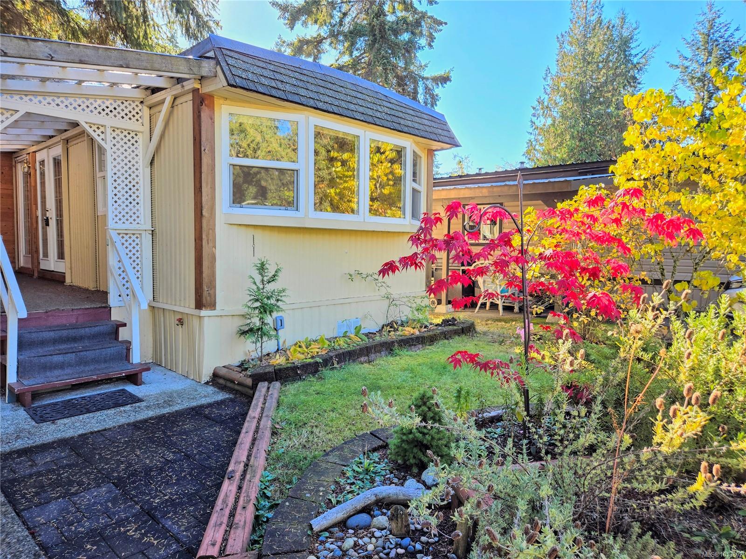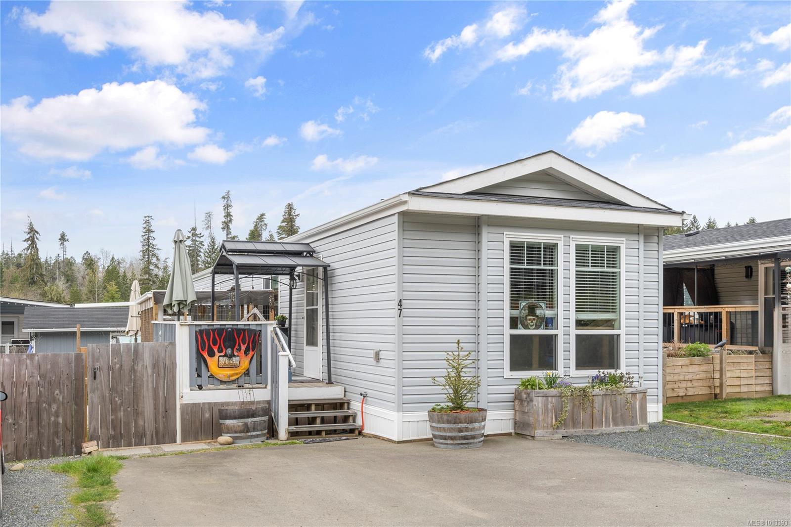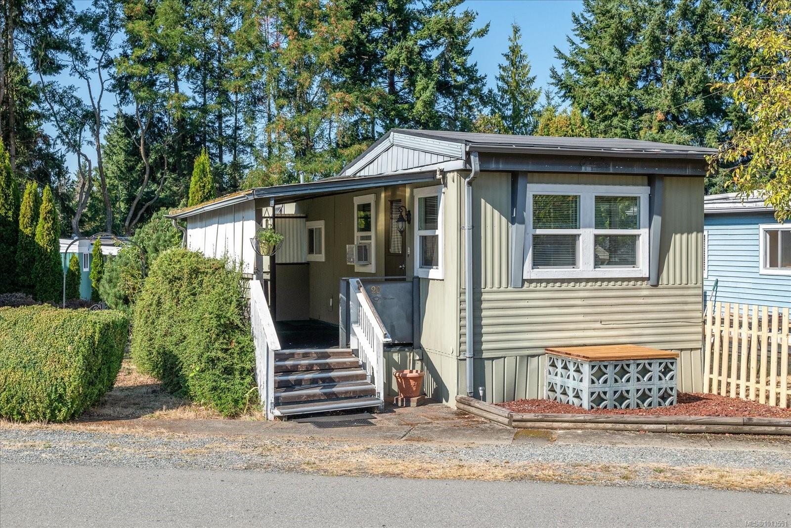- Houseful
- BC
- Parksville
- V9P
- 450 Stanford Ave E Apt 12
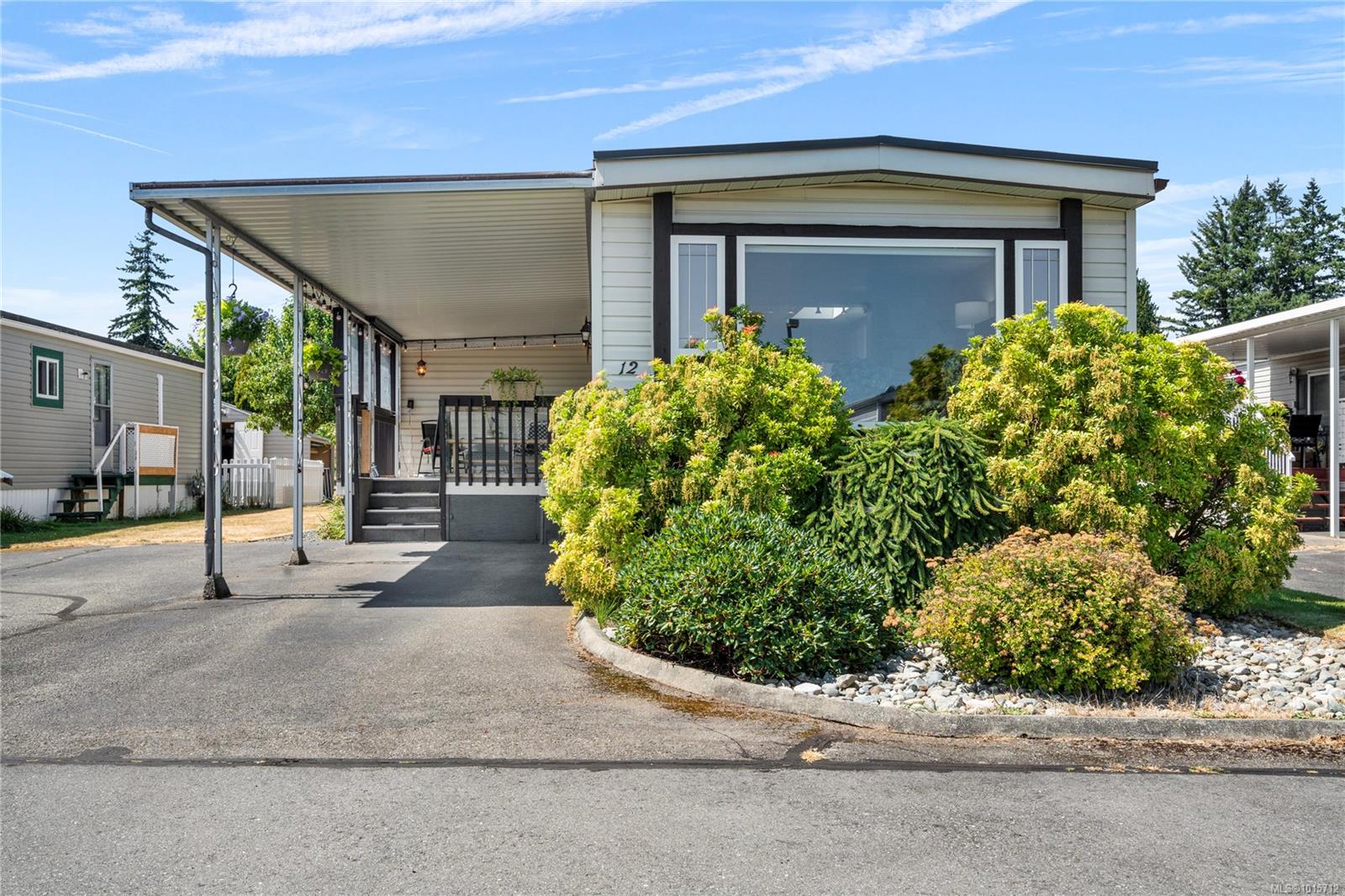
450 Stanford Ave E Apt 12
450 Stanford Ave E Apt 12
Highlights
Description
- Home value ($/Sqft)$228/Sqft
- Time on Houseful19 days
- Property typeResidential
- Median school Score
- Year built1981
- Mortgage payment
Welcome to this beautifully maintained 2-bedroom, 2-bathroom manufactured home in one of the area’s most desirable 55+ communities allowing a small pet. Recent upgrades include a new roof, vinyl flooring, and the removal of all Poly-B plumbing for peace of mind. The home is filled with natural light, creating a bright and airy atmosphere you’ll love coming home to. A standout feature is the incredible studio/workshop space—perfect for creative projects or extra storage. Plus a bonus den/office, ideal for working from home or keeping life organized. The carport and covered deck offer another versatile living area. This home offers comfort, functionality, and the perfect space to enjoy your next chapter without compromising your life’s passions.
Home overview
- Cooling None
- Heat type Forced air, natural gas
- Sewer/ septic Sewer available
- Construction materials Insulation: ceiling, vinyl siding
- Foundation Other
- Roof Membrane
- # parking spaces 2
- Parking desc Additional parking, carport
- # total bathrooms 2.0
- # of above grade bedrooms 2
- # of rooms 8
- Has fireplace (y/n) No
- Laundry information In house
- County Parksville city of
- Area Parksville/qualicum
- Water source Municipal
- Zoning description Residential
- Directions 221421
- Exposure East
- Lot size (acres) 0.0
- Basement information Crawl space
- Building size 1314
- Mls® # 1015712
- Property sub type Manufactured
- Status Active
- Virtual tour
- Tax year 2025
- Main: 6.198m X 2.718m
Level: Main - Den Main: 2.464m X 3.023m
Level: Main - Ensuite Main
Level: Main - Bedroom Main: 3.607m X 3.226m
Level: Main - Kitchen Main: 4.978m X 3.988m
Level: Main - Bathroom Main
Level: Main - Living room Main: 5.334m X 3.988m
Level: Main - Primary bedroom Main: 3.581m X 2.718m
Level: Main
- Listing type identifier Idx

$-260
/ Month

