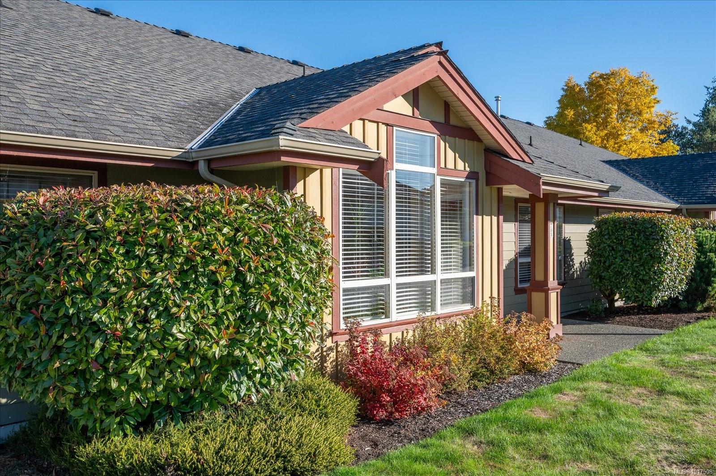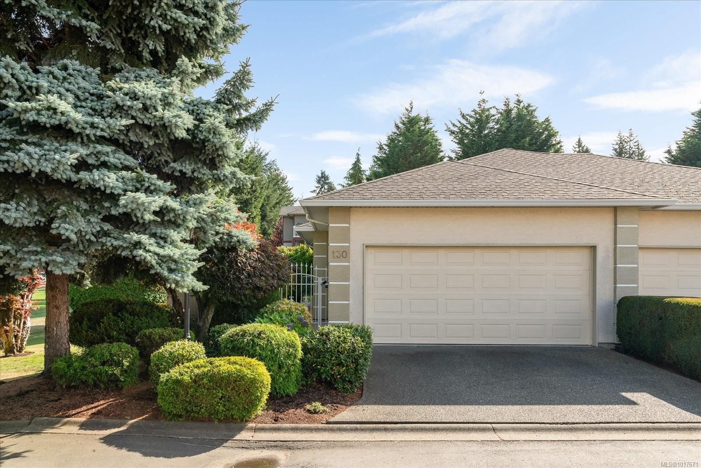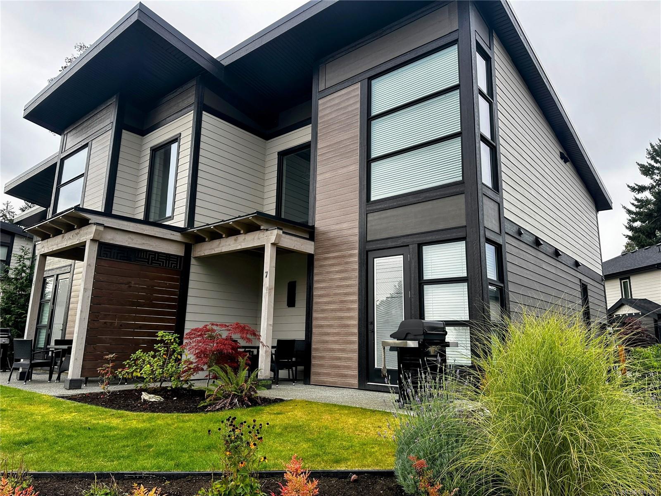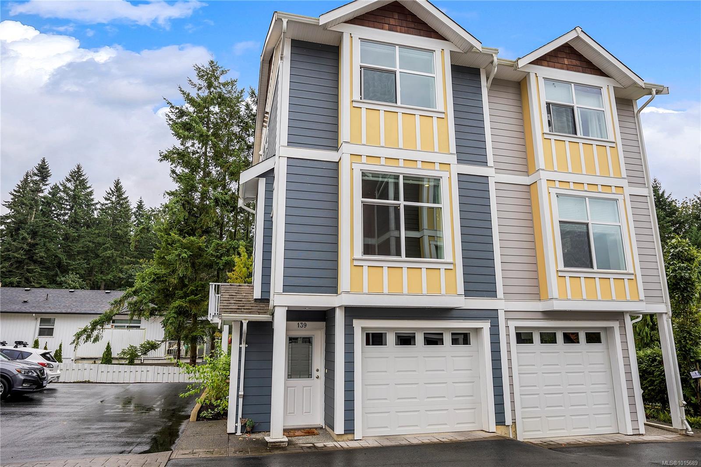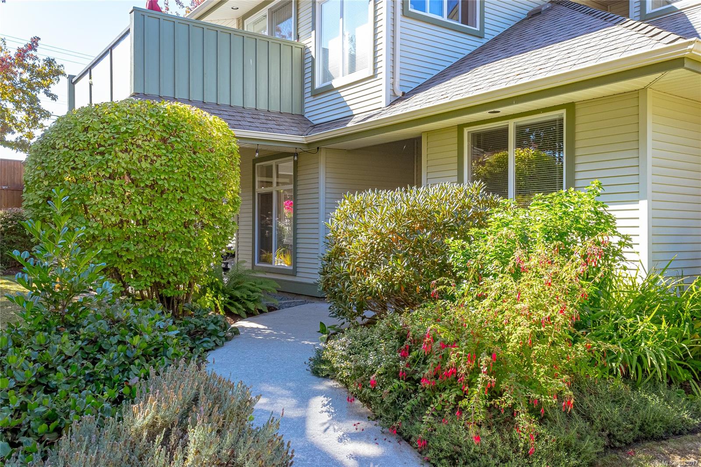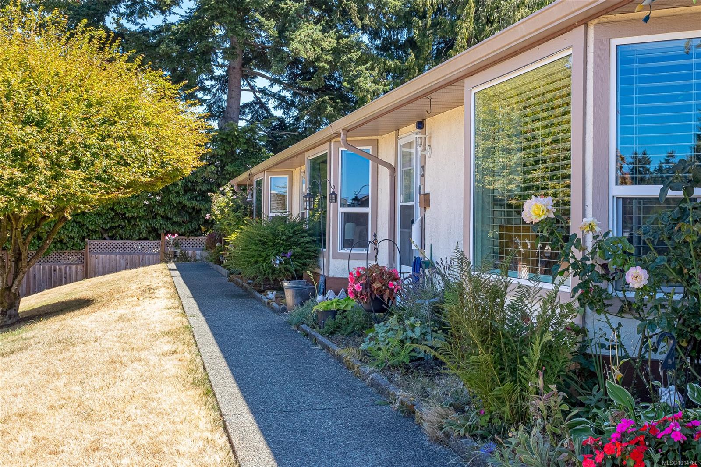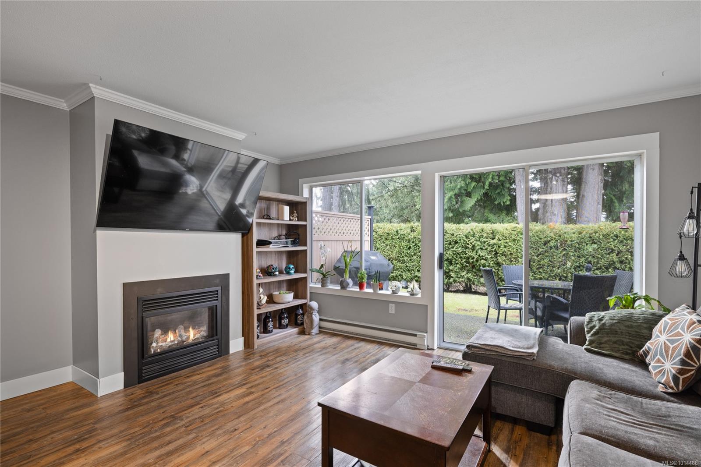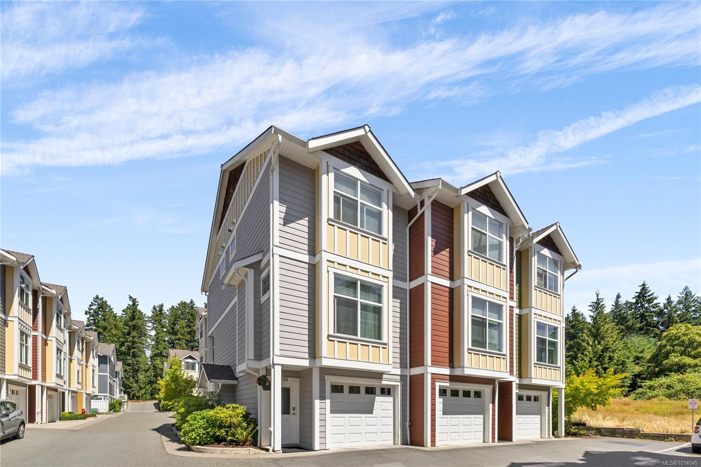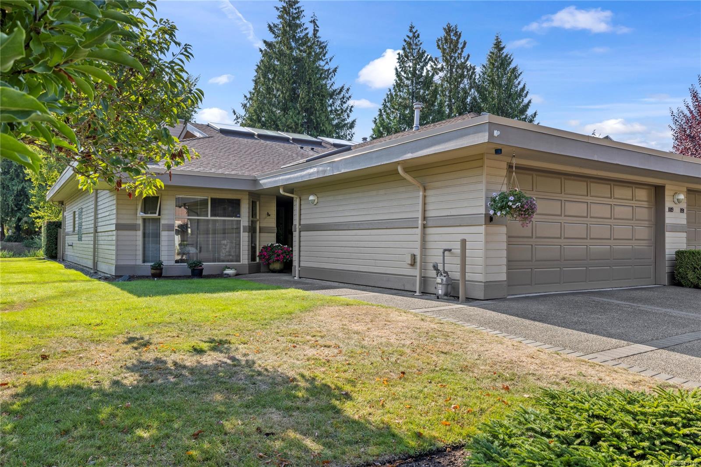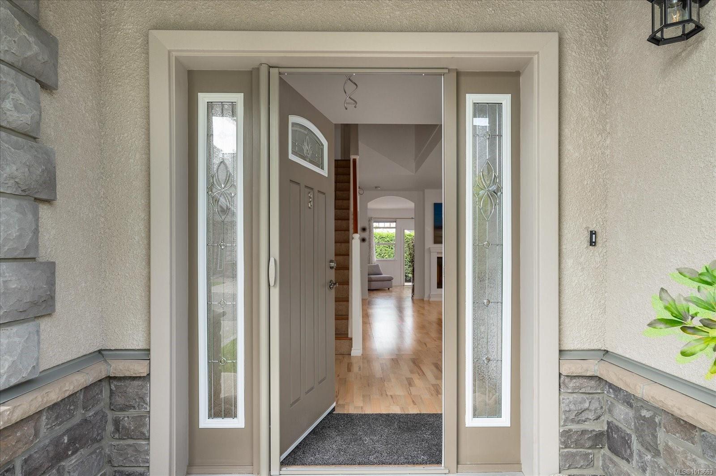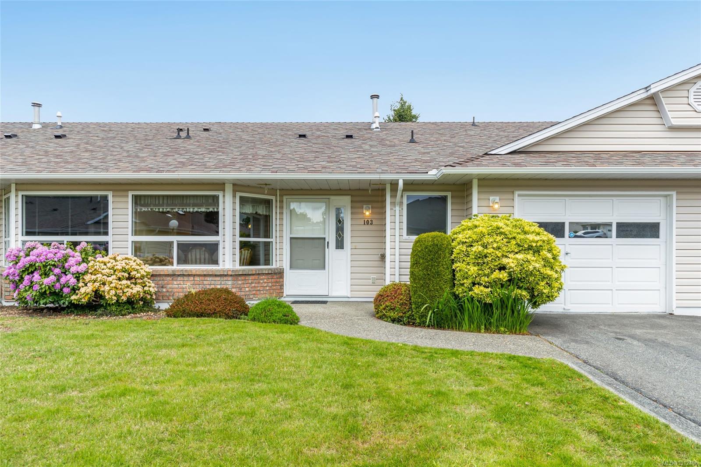- Houseful
- BC
- Parksville
- V9P
- 454 Morison Ave Apt 11
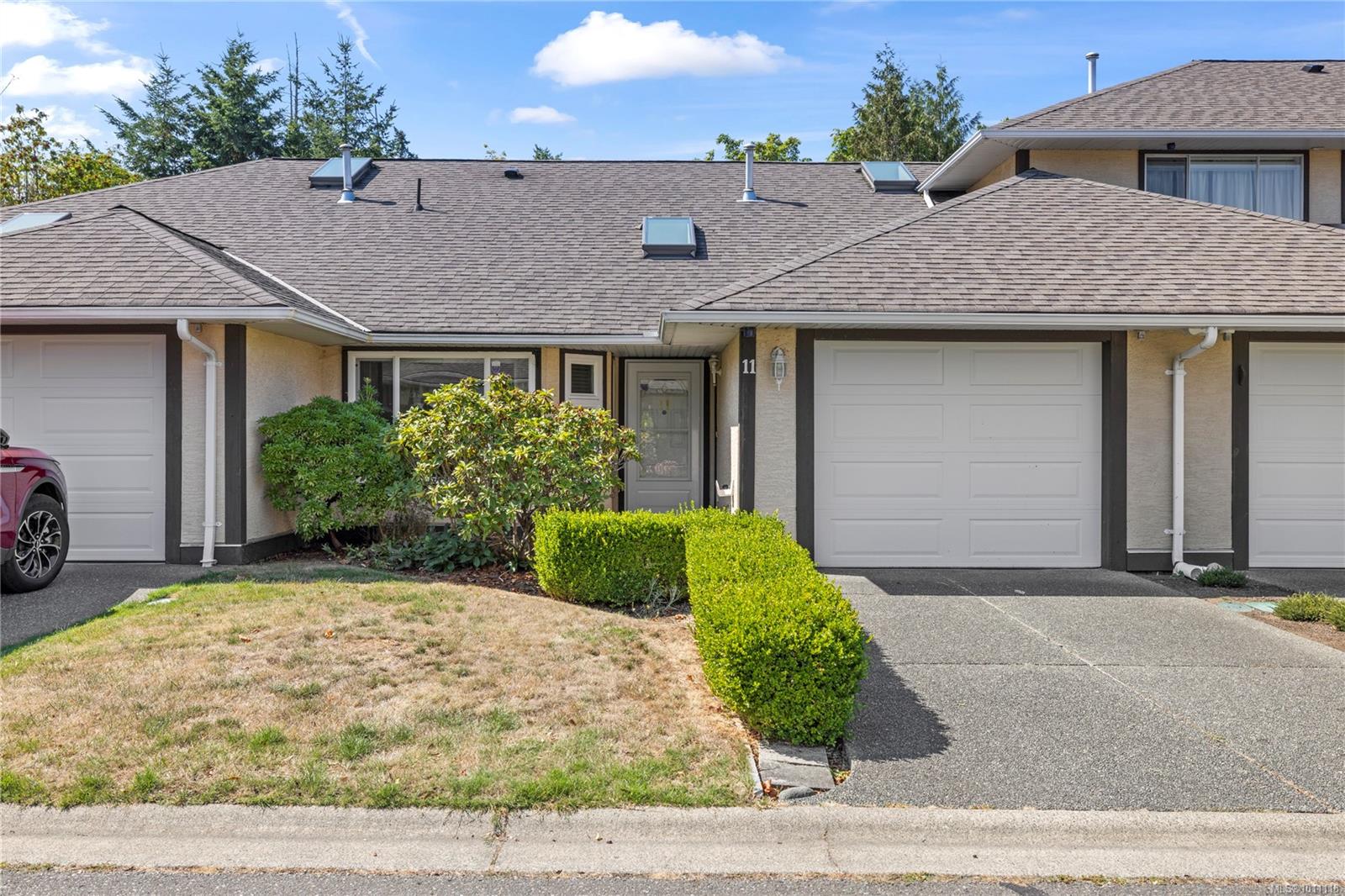
454 Morison Ave Apt 11
454 Morison Ave Apt 11
Highlights
Description
- Home value ($/Sqft)$510/Sqft
- Time on Houseful55 days
- Property typeResidential
- Median school Score
- Year built1992
- Garage spaces1
- Mortgage payment
Welcome to Windsor Court, a highly sought-after 55+ community in the heart of Parksville, just blocks from shopping, recreation & the beach. This beautifully maintained 2 bedroom, 2 bathroom patio home offers the perfect blend of comfort & convenience. Inside, you’ll find a thoughtful floor plan with popular updates throughout. The kitchen boasts modern cabinets & a sunny eating nook—an inviting spot for morning coffee. The spacious living room is anchored by a cozy natural gas fireplace, while updated vinyl windows fill the home with natural light. A ductless heat pump ensures year-round comfort. Both the living room and primary bedroom overlook the backyard, where you’ll enjoy a peaceful green space buffer. The yard offers great potential to enhance privacy or create your own garden oasis with flowers, shrubs, or a patio retreat. Move-in ready & part of a well-kept, pet-friendly complex, this home is an ideal place to embrace the relaxed lifestyle that Parksville is famous for.
Home overview
- Cooling Air conditioning, wall unit(s)
- Heat type Baseboard, forced air, heat pump
- Sewer/ septic Sewer connected
- # total stories 1
- Construction materials Frame wood
- Foundation Slab
- Roof Asphalt shingle
- # garage spaces 1
- # parking spaces 1
- Has garage (y/n) Yes
- Parking desc Driveway, garage, guest
- # total bathrooms 2.0
- # of above grade bedrooms 2
- # of rooms 8
- Flooring Mixed
- Appliances Dishwasher, f/s/w/d
- Has fireplace (y/n) Yes
- Laundry information In unit
- County Parksville city of
- Area Parksville/qualicum
- Subdivision Windsor court
- Water source Municipal
- Zoning description Multi-family
- Directions 227782
- Exposure East
- Lot size (acres) 0.0
- Basement information None
- Building size 1098
- Mls® # 1011118
- Property sub type Townhouse
- Status Active
- Virtual tour
- Tax year 2025
- Bathroom Main: 1.524m X 3.353m
Level: Main - Primary bedroom Main: 4.75m X 3.658m
Level: Main - Main: 2.515m X 2.921m
Level: Main - Bedroom Main: 3.2m X 3.048m
Level: Main - Ensuite Main: 2.261m X 2.413m
Level: Main - Dining room Main: 3.048m X 3.175m
Level: Main - Living room Main: 3.962m X 4.521m
Level: Main - Kitchen Main: 3.048m X 3.175m
Level: Main
- Listing type identifier Idx

$-1,161
/ Month

