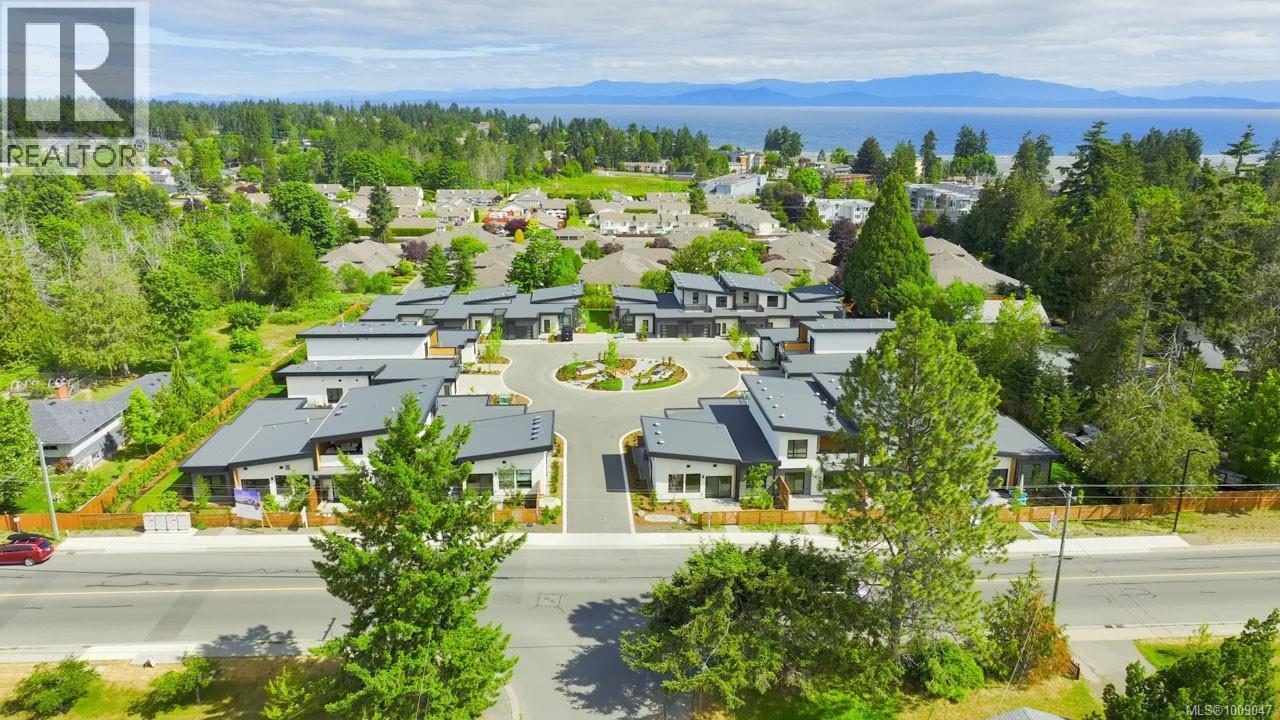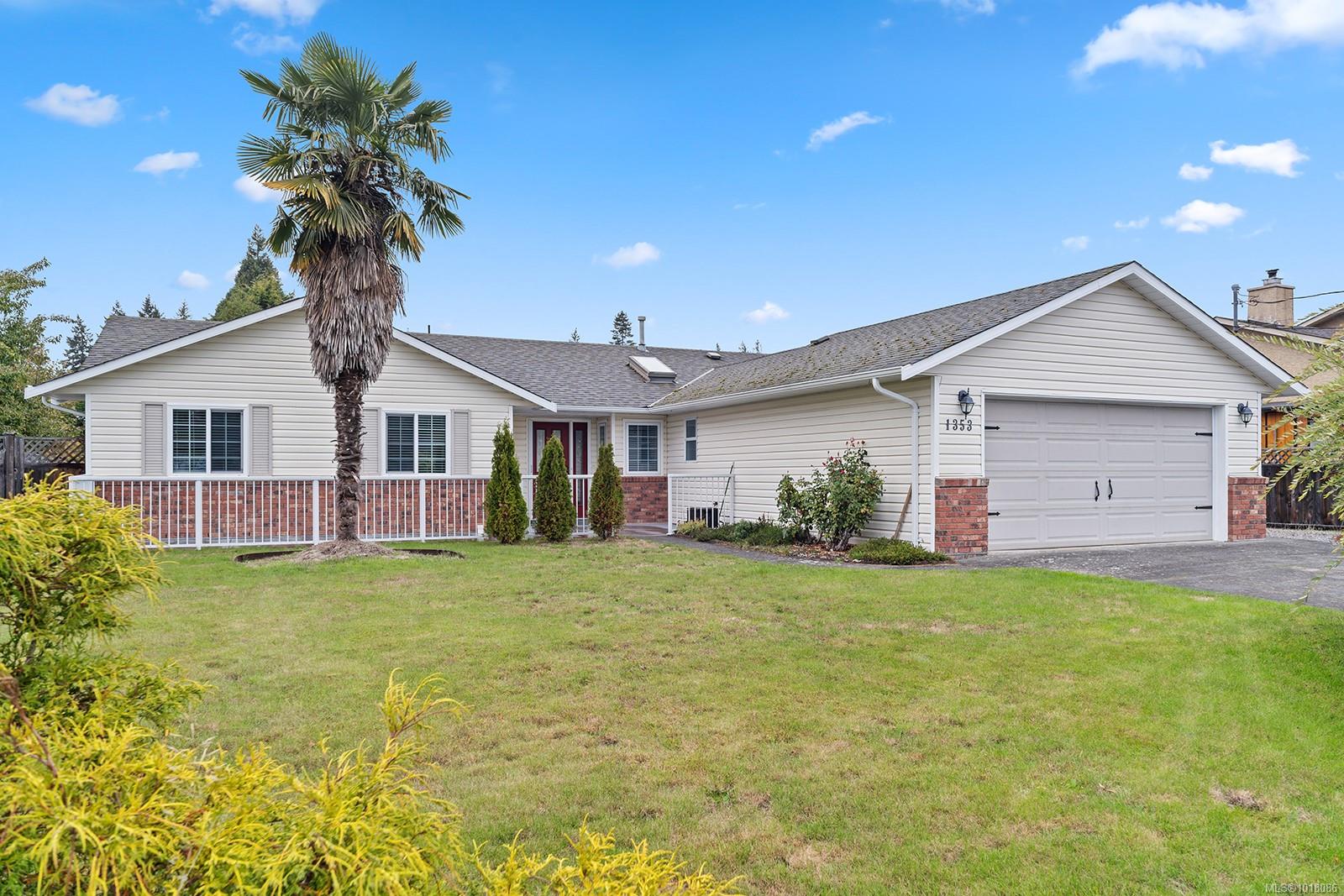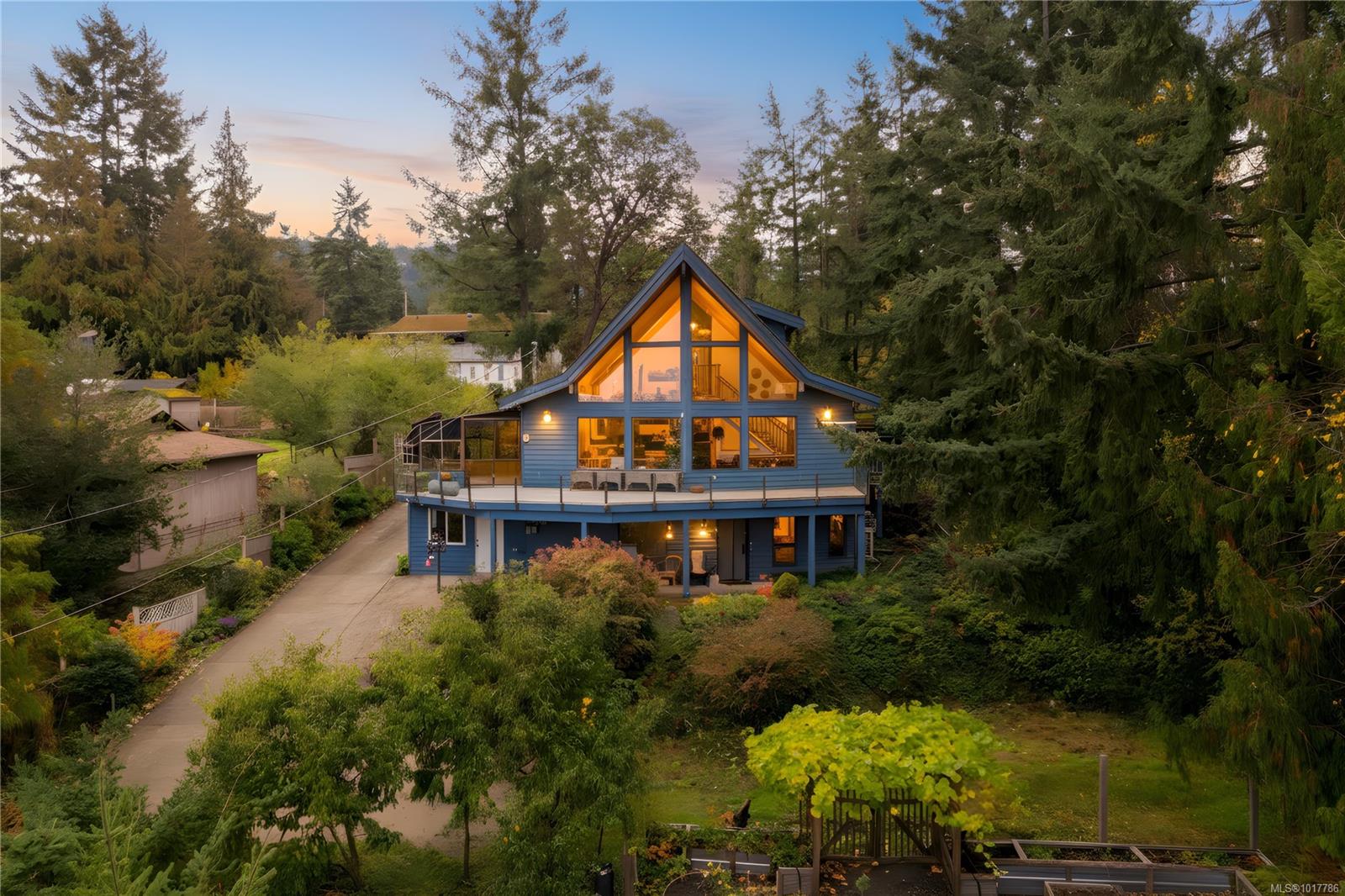- Houseful
- BC
- Parksville
- V9P
- 463 Hirst Ave Unit 112 Ave

463 Hirst Ave Unit 112 Ave
463 Hirst Ave Unit 112 Ave
Highlights
Description
- Home value ($/Sqft)$503/Sqft
- Time on Houseful78 days
- Property typeSingle family
- StyleContemporary
- Median school Score
- Year built2022
- Mortgage payment
Welcome to ''DUO'' – a luxury development in the heart of town within blocks of shopping, amenities, the boardwalk and Parksville's sandy beach! DUO Flex Suite #112 is an Executive Townhome with a Primary Bedroom Suite on each level, a Den and upper Flex Room, a sunny patio, and two lrg balconies with views that include the Island Mountains, the Strait of Georgia, and Lasqueti/Texada Islands! This Contemporary Home offers sophisticated finishing, spacious rooms for house size furnishings, energy star appls, and multiple outdoor living spaces. The modern Kitchen features quartz CTs & Wi-Fi-enabled stainless appls, all Baths boast quartz-topped vanities & big mirrors with LED lighting, & each ensuite has in-floor heating. A glass entry door with a keyless touchscreen lock welcomes you into a spacious foyer, where eng hardwood flooring flows into a Kitchen/Living/Dining Rm with 9' ceilings. The Living/Dining Room features a nat gas FP & a door to a south-facing patio. The Chef's Kitchen boasts quartz CTs, a Cambria quartz island, and top-quality stainless appls. There is also a Laundry Closet, Powder Room, & Primary Bedroom Suite with a 4 pc ensuite. The upper level hosts a 2nd Primary Suite with a WI closet, a 4 pc ensuite, and a door to a large covered deck with ocean and island views. There's also a 3 pc Bath and a Flex Rm with a door to a balcony with views of Little Mountain & the Island Mountains. This premium DUO home boasts hot water on-demand, an OS Single Garage (pre-wired for EV charger), a heat pump, and more. Two dogs or cats allowed. A Base Window Covering/Blinds Package is included. Visit our website for more. (id:63267)
Home overview
- Cooling Air conditioned
- Heat source Electric, natural gas
- Heat type Forced air
- # parking spaces 2
- Has garage (y/n) Yes
- # full baths 4
- # total bathrooms 4.0
- # of above grade bedrooms 2
- Has fireplace (y/n) Yes
- Community features Pets allowed, family oriented
- Subdivision Duo luxury townhomes
- View Mountain view, ocean view
- Zoning description Residential
- Directions 2056329
- Lot dimensions 1943
- Lot size (acres) 0.045653194
- Building size 1943
- Listing # 1009047
- Property sub type Single family residence
- Status Active
- Other 4.115m X 6.426m
Level: 2nd - Ensuite 3 - Piece
Level: 2nd - Primary bedroom 3.912m X 4.242m
Level: 2nd - Bathroom 3 - Piece
Level: 2nd - Office 2.591m X 2.743m
Level: Main - Primary bedroom 3.607m X 4.242m
Level: Main - Ensuite 3 - Piece
Level: Main - Living room / dining room 4.318m X 6.655m
Level: Main - 3.2m X 1.981m
Level: Main - Bathroom 2 - Piece
Level: Main - Kitchen 4.318m X 4.572m
Level: Main
- Listing source url Https://www.realtor.ca/real-estate/28691348/112-463-hirst-ave-parksville-parksville
- Listing type identifier Idx

$-1,940
/ Month












