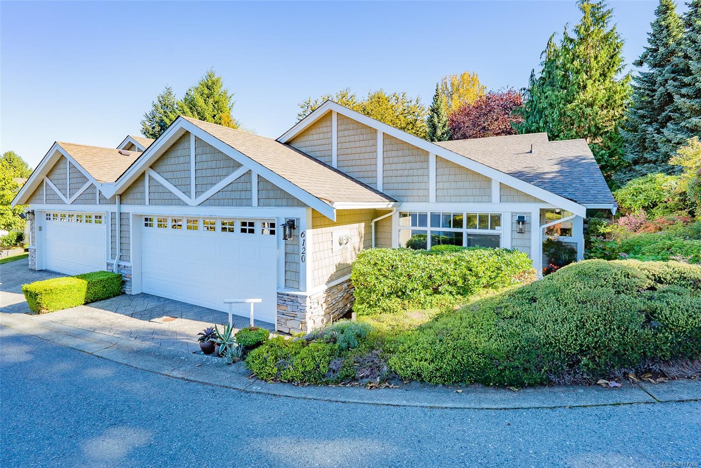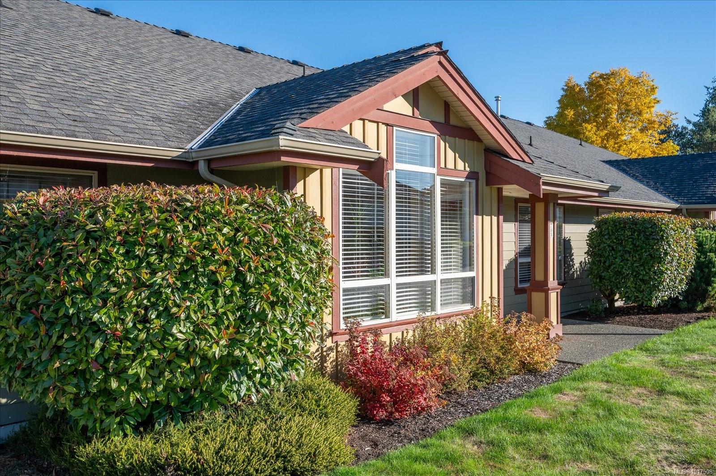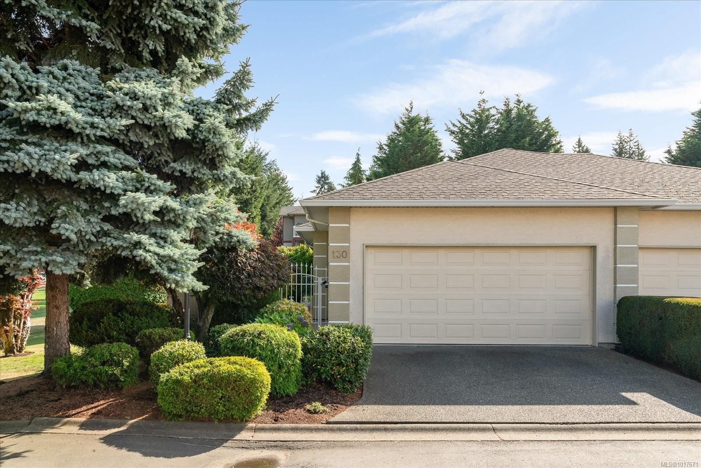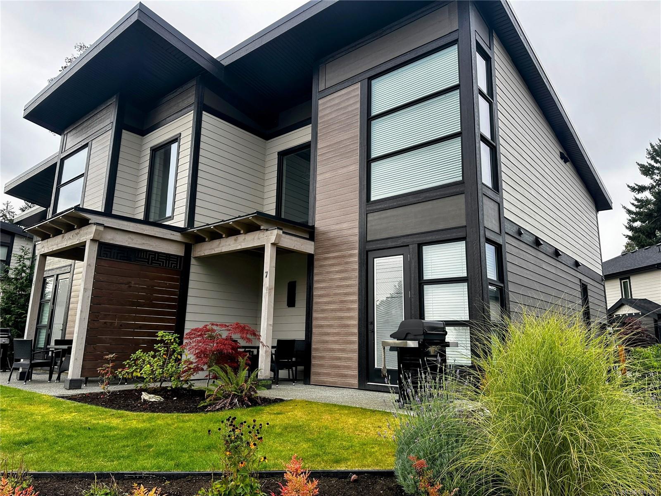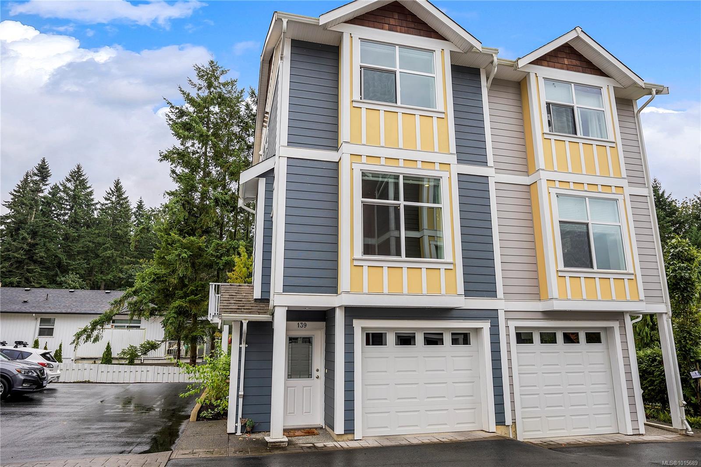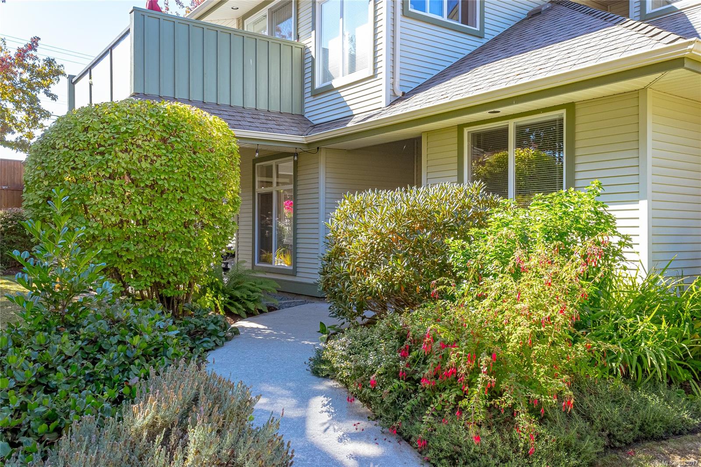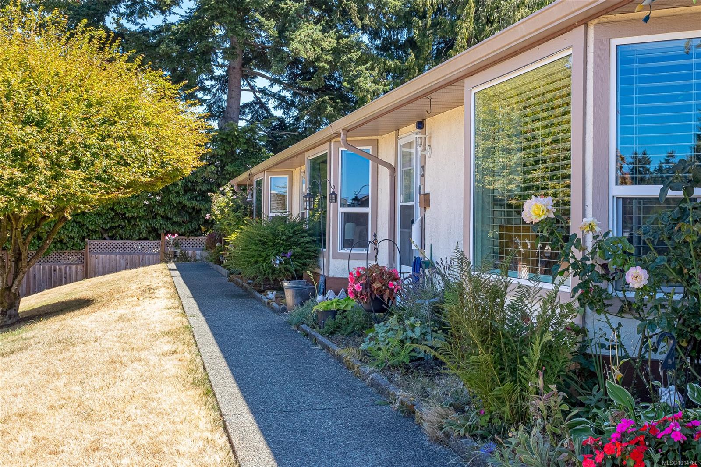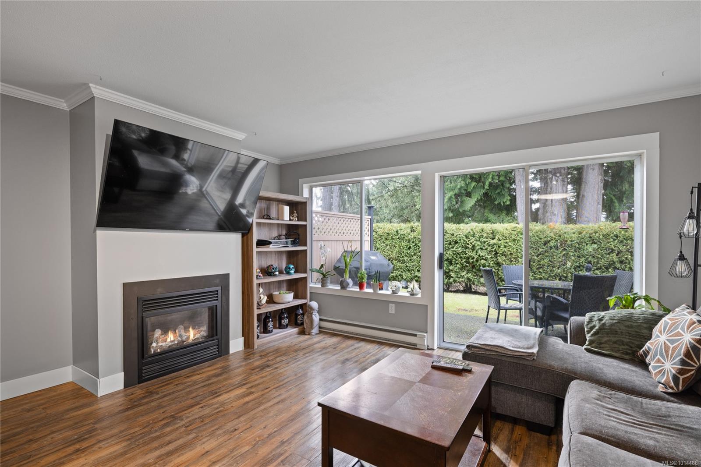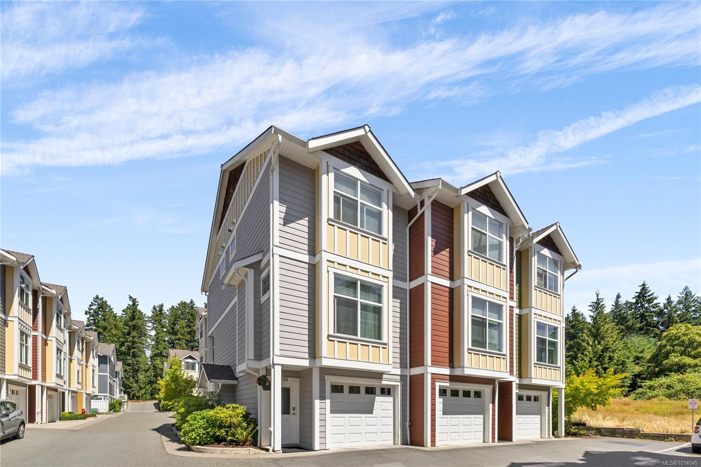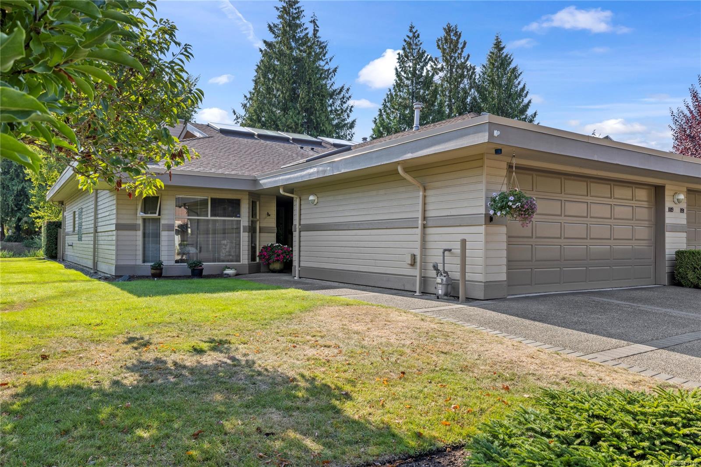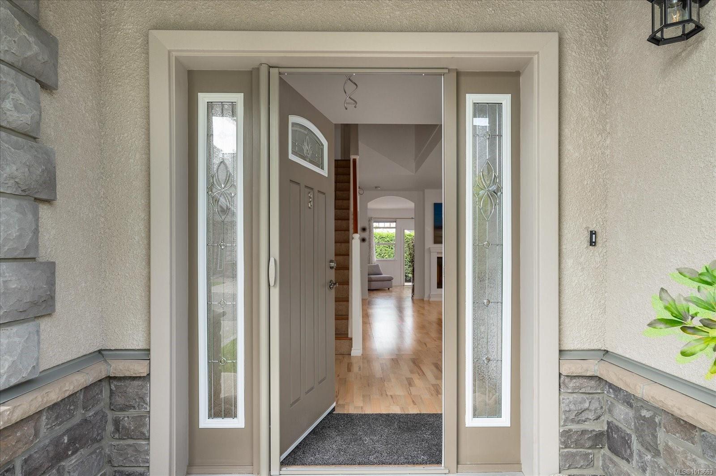- Houseful
- BC
- Parksville
- V9P
- 463 Hirst Ave Apt 116

463 Hirst Ave Apt 116
463 Hirst Ave Apt 116
Highlights
Description
- Home value ($/Sqft)$638/Sqft
- Time on Houseful78 days
- Property typeResidential
- StyleContemporary
- Median school Score
- Year built2022
- Garage spaces1
- Mortgage payment
Welcome to "DUO" – a luxury development in the heart of town, just blocks from shopping, amenities, the boardwalk, and the beach! Unit #116 is an "A" Model" Patio Home with a Living/Dining Room sporting a nat gas FP and a door to a patio, an ultra-modern Island Kitchen with quartz CTs & Wi-Fi-enabled stainless appls, a Primary Bedroom Suite with a 4 pc ensuite and a door to a patio, a 2nd Bedroom with a 3 pc ensuite, a Den/Office, and a Laundry Closet. This Contemporary Home offers sophisticated finishing, spacious rooms for house size furnishings, energy star appls, and lovely outdoor living space. All Baths boast quartz-topped vanities and big mirrors with LED lighting, and each ensuite has in-floor heating. Features include eng hardwood floors, hot water on demand, a heat pump, and an OS Single Garage pre-wired for EV. Two dogs/cats allowed. A Base Window Covering/Blinds Package is included. Visit our website for more.
Home overview
- Cooling Air conditioning
- Heat type Electric, forced air, heat pump, natural gas
- Sewer/ septic Sewer connected
- Utilities Cable available, compost, electricity connected, garbage, natural gas connected, phone available, recycling
- # total stories 2
- Construction materials Cement fibre, frame wood, insulation all, stucco, stucco & siding
- Foundation Concrete perimeter
- Roof Asphalt rolled
- Exterior features Balcony/patio, fencing: partial, garden, low maintenance yard, sprinkler system
- # garage spaces 1
- # parking spaces 2
- Has garage (y/n) Yes
- Parking desc Garage
- # total bathrooms 2.0
- # of above grade bedrooms 2
- # of rooms 10
- Flooring Tile, other
- Appliances Dishwasher, f/s/w/d, microwave
- Has fireplace (y/n) Yes
- Laundry information In house
- Interior features Dining/living combo, eating area
- County Parksville city of
- Area Parksville/qualicum
- Subdivision Duo luxury townhomes
- View Other
- Water source Municipal
- Zoning description Residential
- Directions 235077
- Exposure West
- Lot desc Central location, curb & gutter, easy access, gated community, landscaped, marina nearby, near golf course, quiet area, recreation nearby, shopping nearby
- Lot size (acres) 0.0
- Basement information Crawl space
- Building size 1237
- Mls® # 1009137
- Property sub type Townhouse
- Status Active
- Virtual tour
- Tax year 2025
- Main: 1.727m X 2.159m
Level: Main - Primary bedroom Main: 3.353m X 2.438m
Level: Main - Living room Main: 3.658m X 4.191m
Level: Main - Ensuite Main
Level: Main - Bathroom Main
Level: Main - Den Main: 2.438m X 3.658m
Level: Main - Main: 1.829m X 2.591m
Level: Main - Bedroom Main: 3.353m X 2.438m
Level: Main - Dining room Main: 3.048m X 4.191m
Level: Main - Kitchen Main: 2.692m X 3.124m
Level: Main
- Listing type identifier Idx

$-1,679
/ Month

