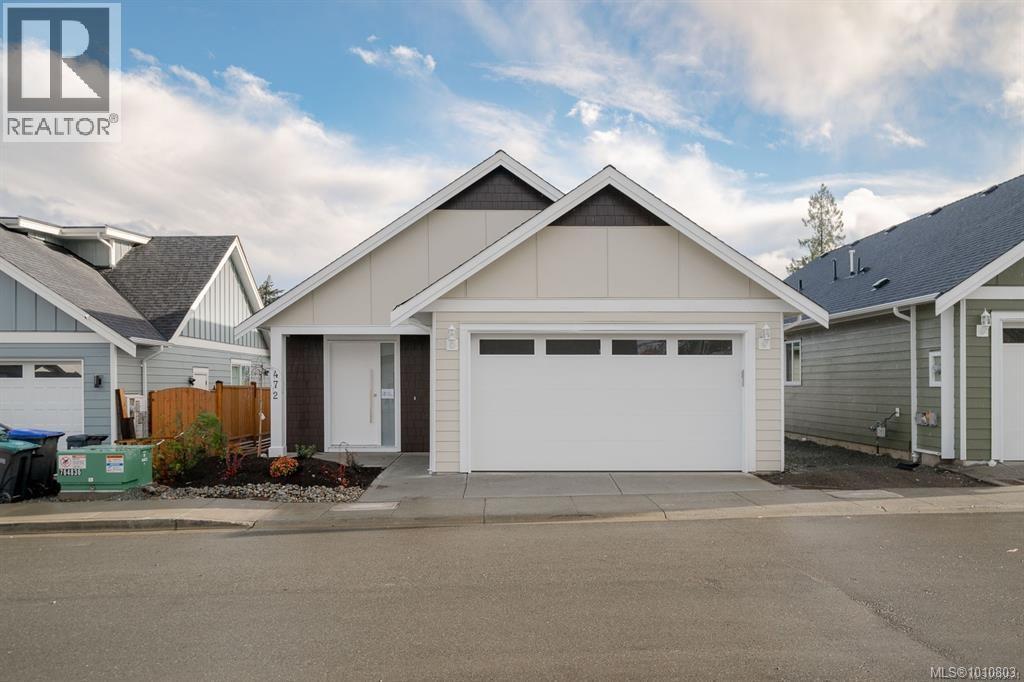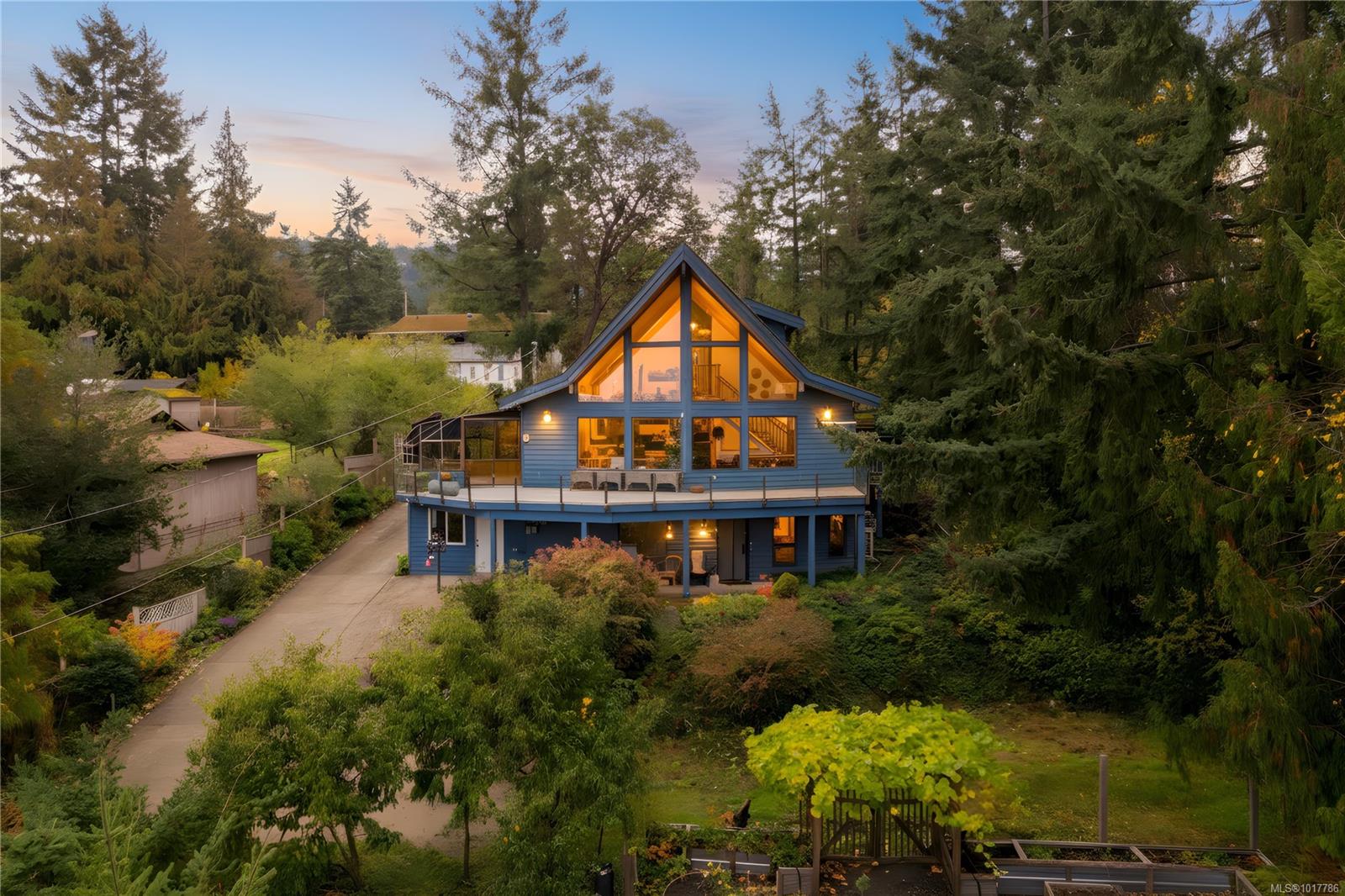- Houseful
- BC
- Parksville
- V9P
- 472 Hampstead St

Highlights
Description
- Home value ($/Sqft)$529/Sqft
- Time on Houseful72 days
- Property typeSingle family
- Median school Score
- Year built2024
- Mortgage payment
A Perfect Blend of Comfort, Style, and Ease for Your Next Chapter Discover this beautifully crafted two-bedroom, two-bathroom residence, ideally designed for those seeking a refined yet low-maintenance lifestyle. Set on a private 3,661-square-foot lot, this home offers effortless living with thoughtful touches throughout—9-foot ceilings, rich laminate flooring, custom closet organizers, quartz countertops, a heat pump with forced air and air conditioning, a patio gas hookup, and elegant, high-end fixtures. The spacious primary suite features a walk-in closet and a serene ensuite with a seated shower—perfect for comfort and convenience. A generous kitchen with an oversized island, walk-in pantry, and open-concept design flows seamlessly into the sunlit living and dining spaces, ideal for both relaxed evenings and hosting friends. Step outside to a fenced backyard with a patio and low-maintenance landscaping, giving you more time to enjoy life rather than upkeep. A large double garage adds practical storage, while the location places you minutes from shops, restaurants, and the world-class beaches and amenities of Parksville and Qualicum. Whether you’re ready to downsize without compromise or create a stylish retreat for retirement, this home offers the perfect setting for your next chapter. Book your private showing today and experience the ease and elegance this home provides. (id:63267)
Home overview
- Cooling Air conditioned
- Heat type Forced air, heat pump
- # parking spaces 2
- Has garage (y/n) Yes
- # full baths 2
- # total bathrooms 2.0
- # of above grade bedrooms 2
- Has fireplace (y/n) Yes
- Community features Pets allowed, family oriented
- Subdivision Whembley crossing
- Zoning description Residential
- Directions 2220553
- Lot dimensions 3661
- Lot size (acres) 0.08601974
- Building size 1468
- Listing # 1010803
- Property sub type Single family residence
- Status Active
- Bathroom 4 - Piece
Level: Main - Living room / dining room 4.572m X 4.877m
Level: Main - 1.829m X 1.829m
Level: Main - Bedroom 3.962m X 2.743m
Level: Main - Bathroom 3 - Piece
Level: Main - Laundry 3.048m X 1.829m
Level: Main - Primary bedroom 3.658m X 3.962m
Level: Main - Kitchen 3.048m X 3.962m
Level: Main - Living room / dining room 3.353m X 3.962m
Level: Main
- Listing source url Https://www.realtor.ca/real-estate/28717534/472-hampstead-st-parksville-parksville
- Listing type identifier Idx

$-1,921
/ Month












