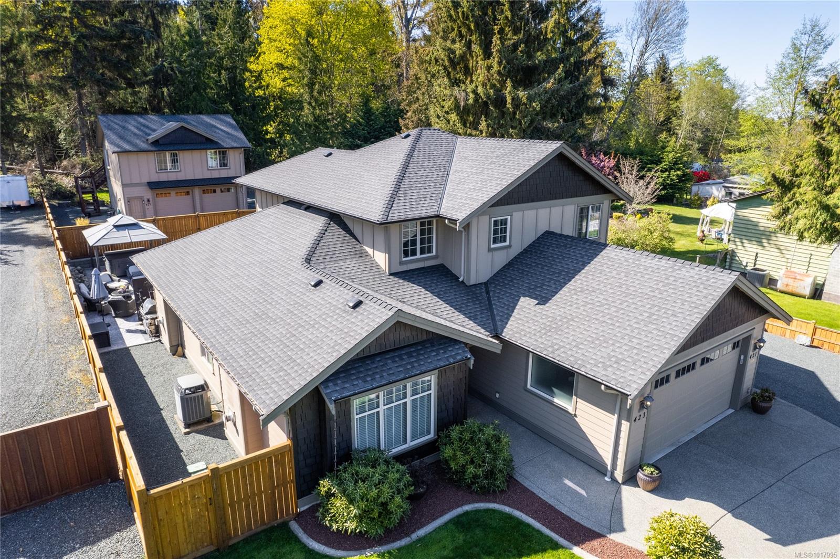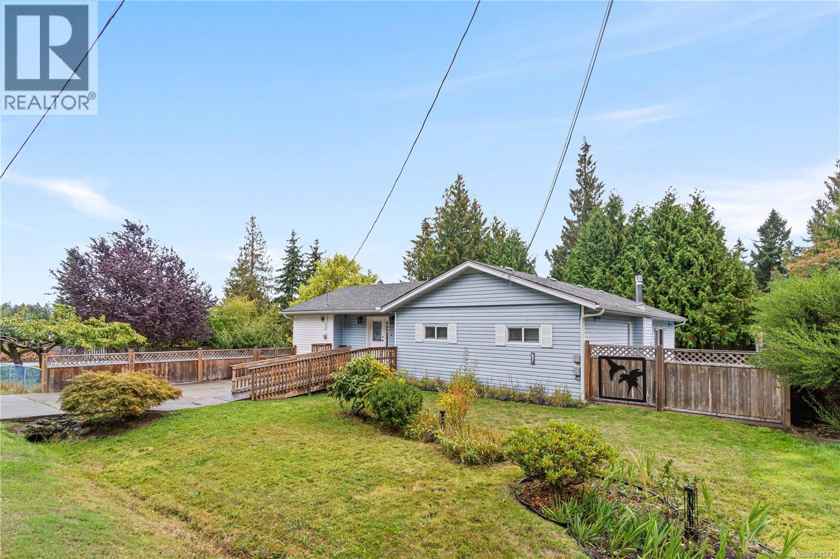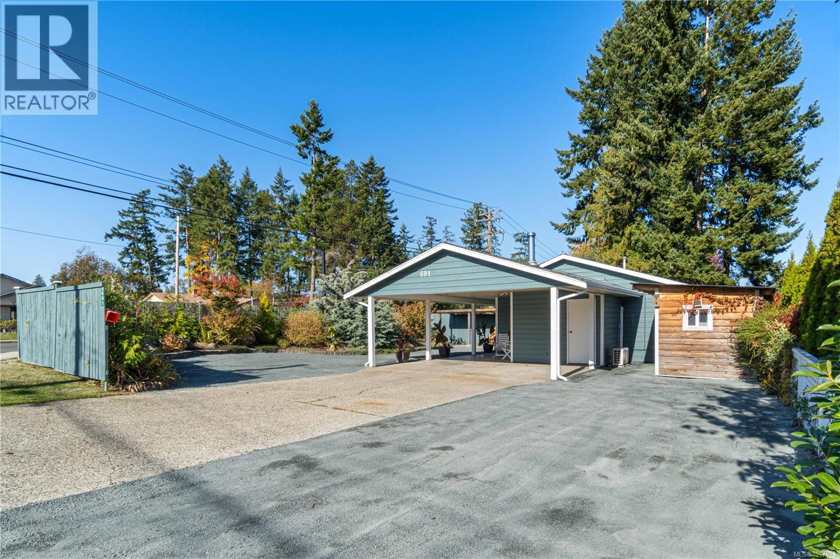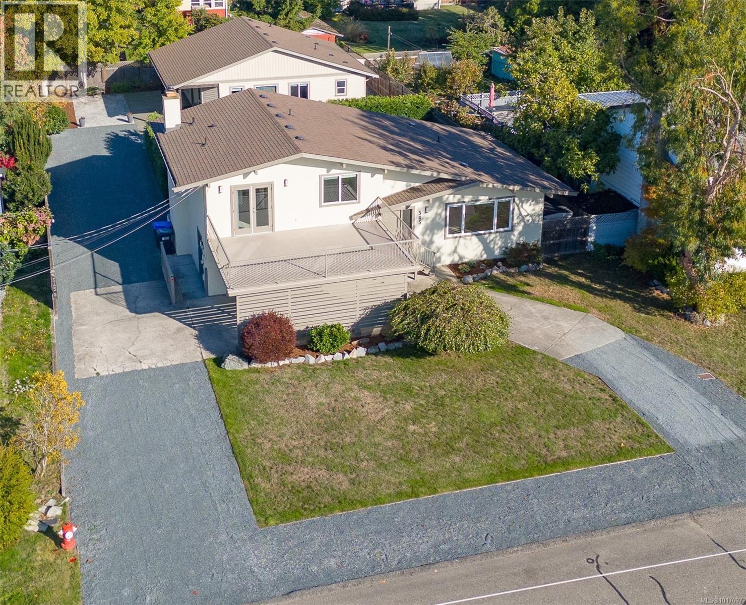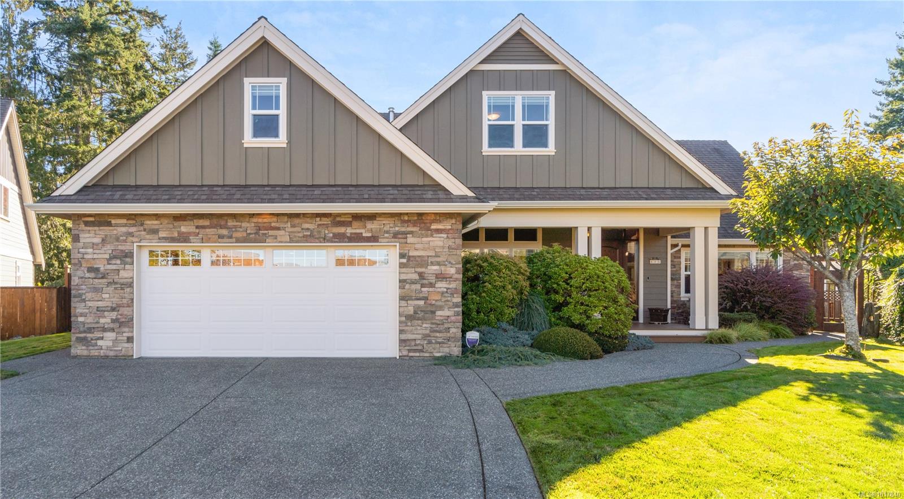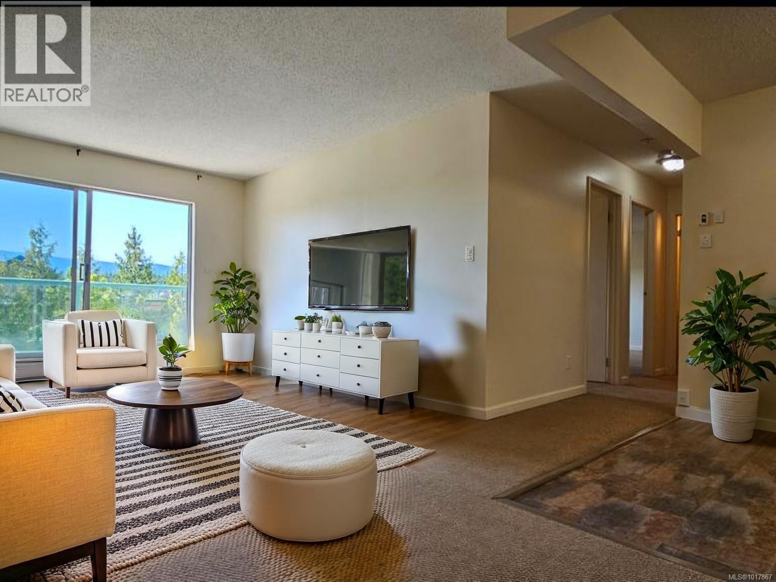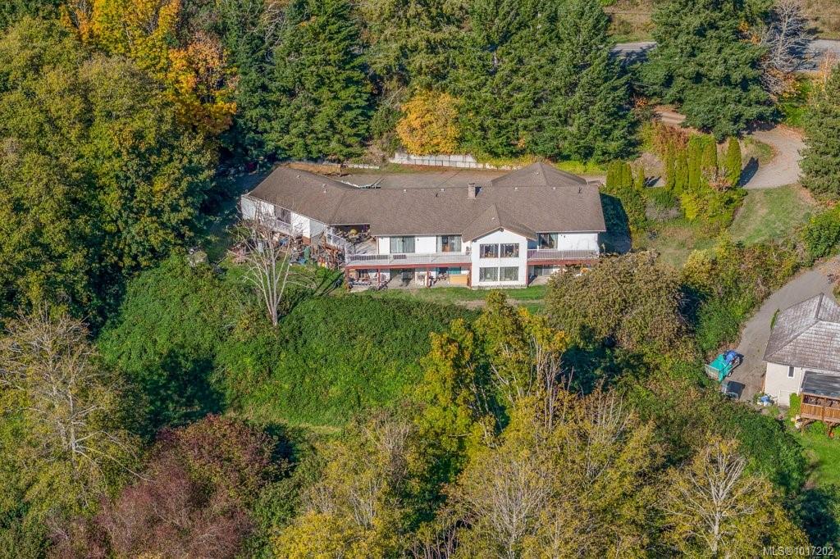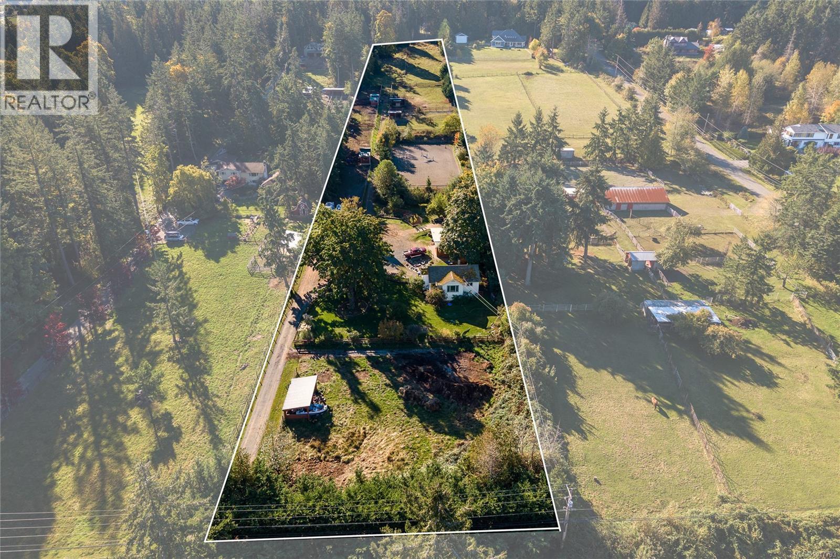- Houseful
- BC
- Parksville
- V9P
- 473 Ridgefield Dr
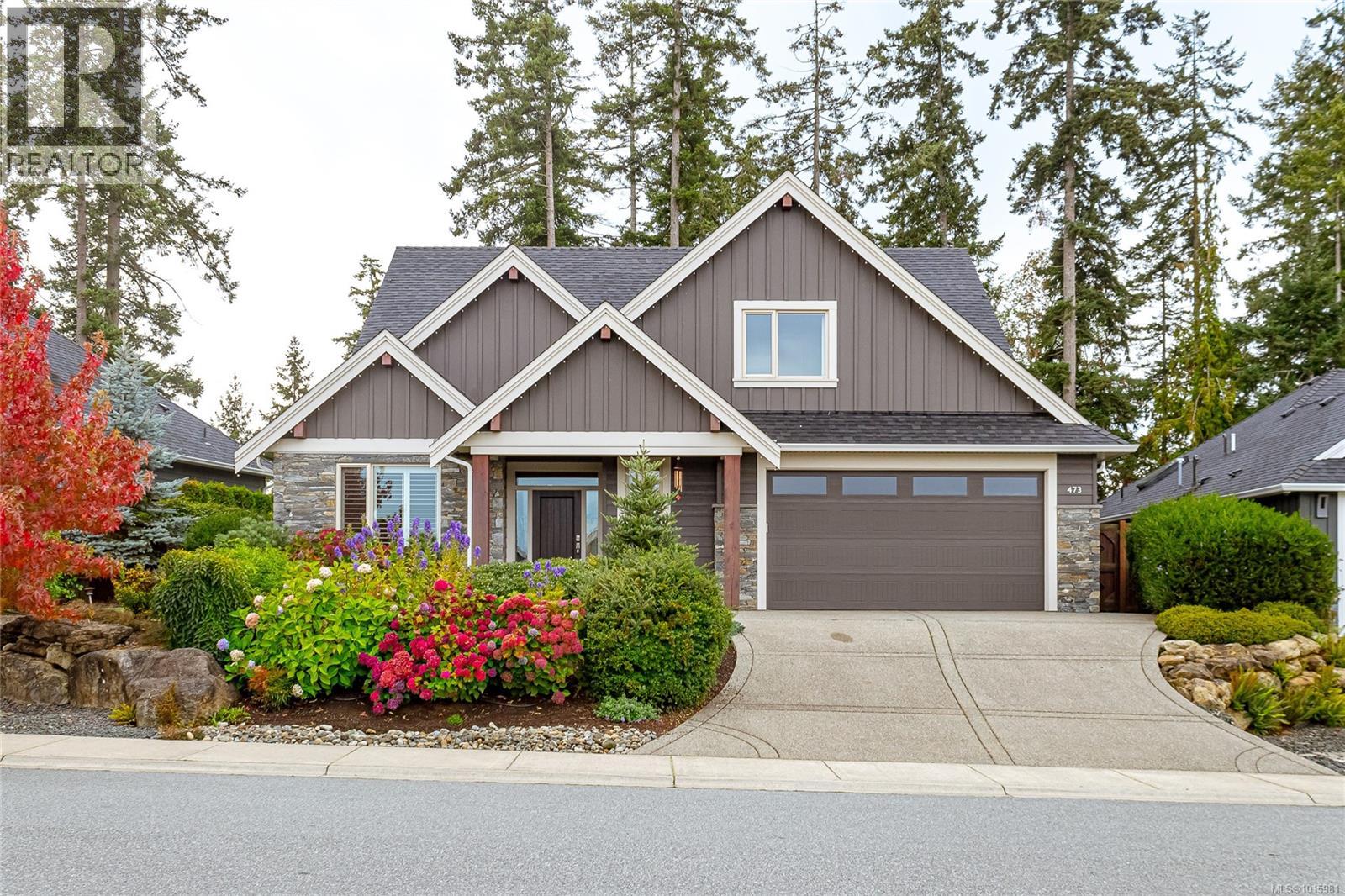
Highlights
Description
- Home value ($/Sqft)$559/Sqft
- Time on Houseful13 days
- Property typeSingle family
- StyleWestcoast
- Median school Score
- Year built2017
- Mortgage payment
LUXURY MEETS NATURE: Stunning 3-bed, 3-bath Craftsman Rancher with upper bonus room in Parksville’s Cedar Ridge Estates featuring southwest views of Mt. Arrowsmith & ALR land & NE peek-a-boo ocean views. Built in 2017 by John Carey, this 2,164 sq. ft. Custom home features vaulted ceilings, transom windows, stained-glass features, upgraded Mirage Maple floors, California shutters, Kichler Evie lighting, & Riobel fixtures. The chef’s kitchen offers quartz counters, two-tone cabinetry, a walk-in pantry & Frigidaire dual fuel range. Open-concept layout flows to a private southwest patio with a gas BBQ hookup, a mature landscaped private fenced yard with soothing views. The main floor includes a serene primary suite with a spa-like ensuite featuring a designer Victoria & Albert soaker tub, quartz countertop, dual sinks, and heated floor. A second bedroom, a full bath, and laundry. Upstairs: bright bonus room with skylight, full bath, Murphy bed, and peekaboo ocean views. Extras: heat pump with gas furnace backup, on-demand hot water, irrigation, Wi-Fi thermostat, wired alarm, & Ring camera. A must-see! (id:63267)
Home overview
- Cooling Air conditioned
- Heat source Electric
- Heat type Forced air, heat pump
- # parking spaces 3
- # full baths 3
- # total bathrooms 3.0
- # of above grade bedrooms 3
- Has fireplace (y/n) Yes
- Subdivision Parksville
- View Mountain view, valley view
- Zoning description Residential
- Lot dimensions 7492
- Lot size (acres) 0.17603384
- Building size 2566
- Listing # 1015981
- Property sub type Single family residence
- Status Active
- Bathroom 3 - Piece
Level: 2nd - Bedroom 4.547m X 3.937m
Level: 2nd - Bedroom 3.48m X 3.683m
Level: Main - Laundry 1.803m X 2.54m
Level: Main - 3.632m X 5.029m
Level: Main - Bathroom 5 - Piece
Level: Main - 2.819m X 2.845m
Level: Main - 4.623m X 2.134m
Level: Main - Living room 5.461m X 4.851m
Level: Main - Dining room 5.41m X 3.175m
Level: Main - Bathroom 3 - Piece
Level: Main - Sitting room 3.861m X 2.921m
Level: Main - Kitchen 3.937m X 3.607m
Level: Main - Primary bedroom 4.267m X 4.547m
Level: Main - 1.829m X 3.2m
Level: Main
- Listing source url Https://www.realtor.ca/real-estate/28973775/473-ridgefield-dr-parksville-parksville
- Listing type identifier Idx

$-3,827
/ Month

