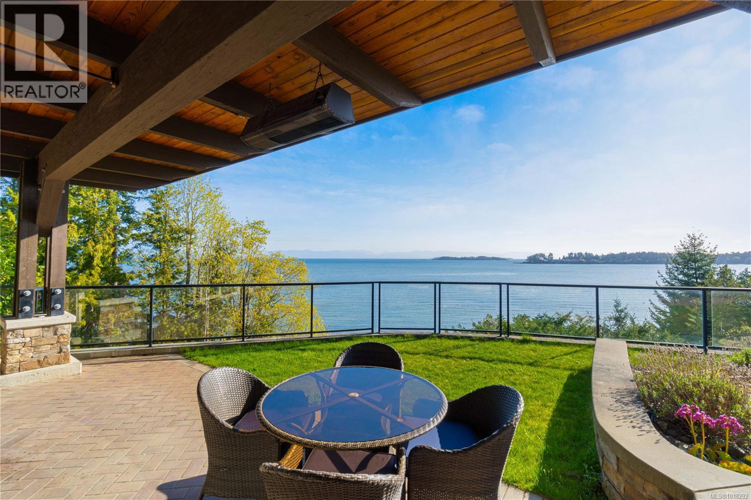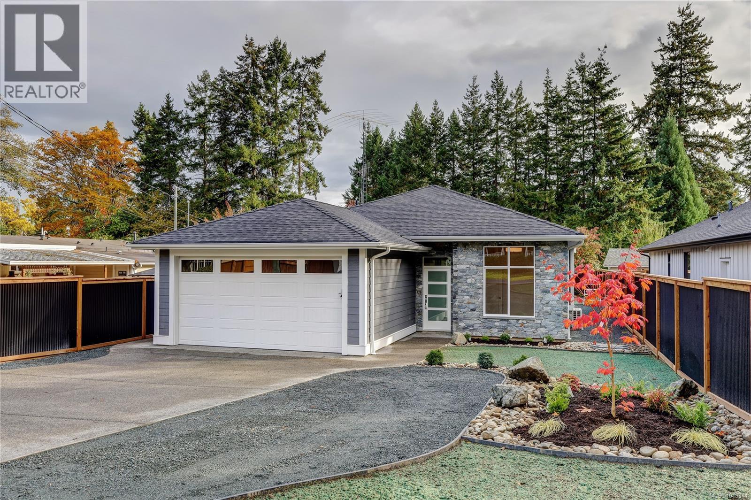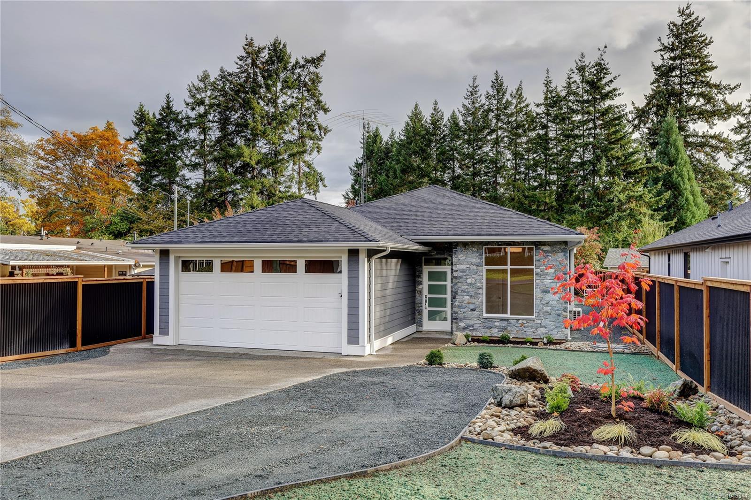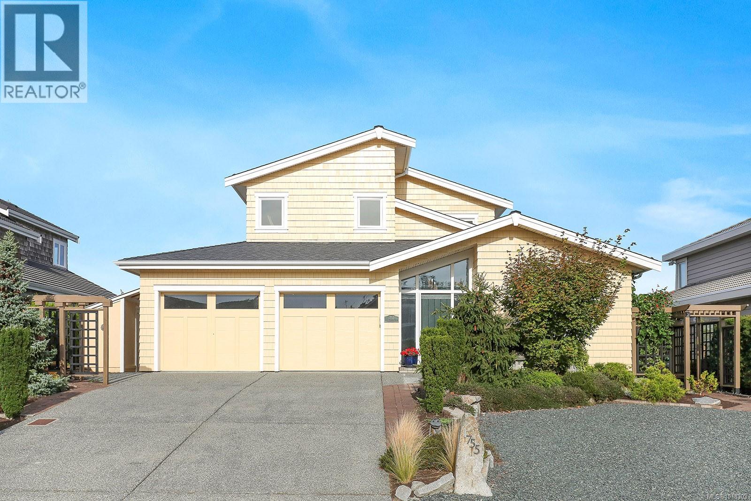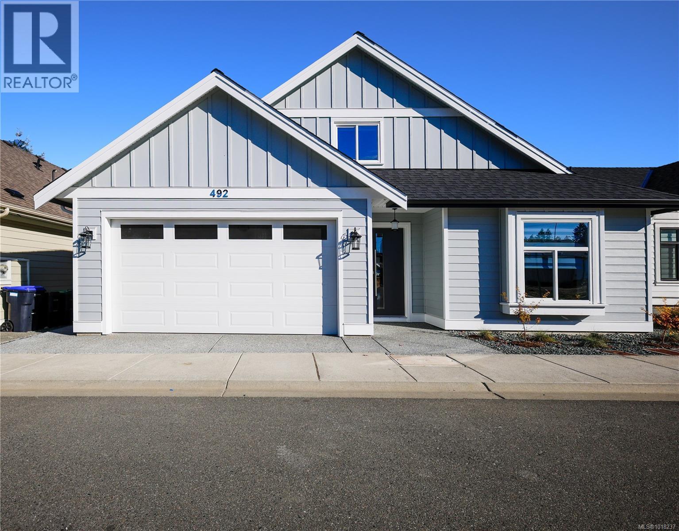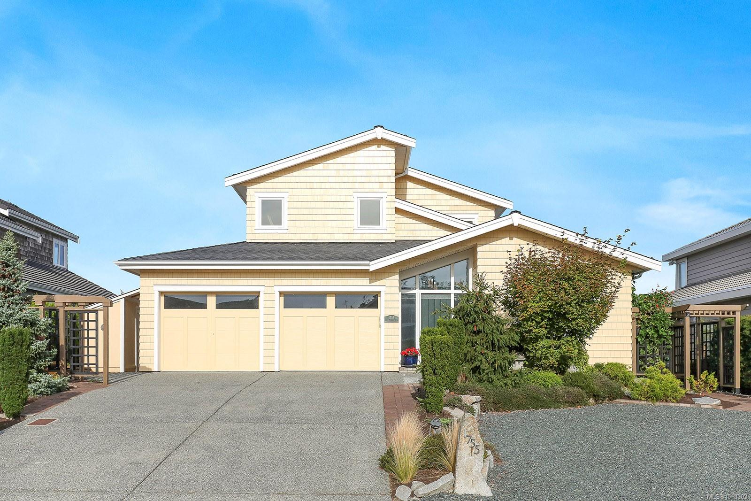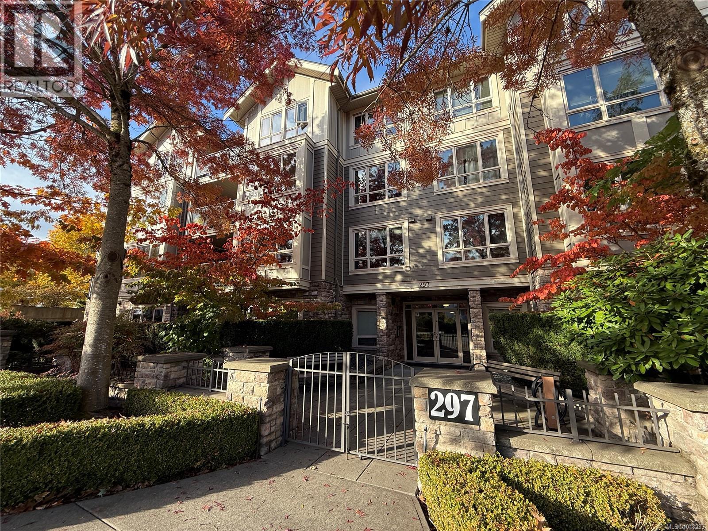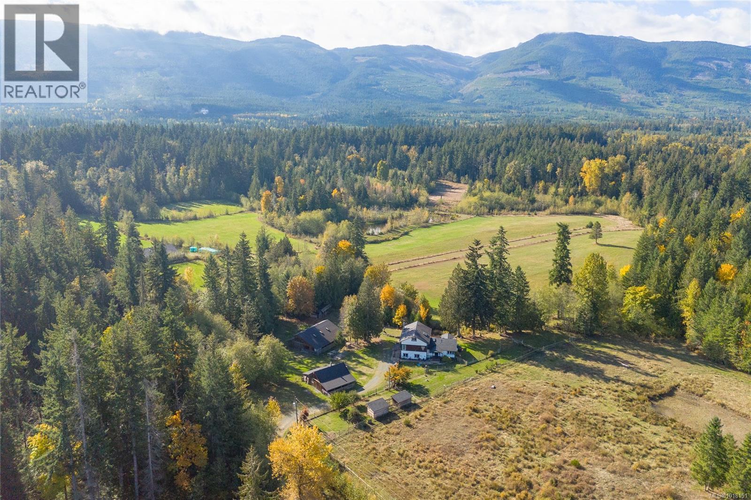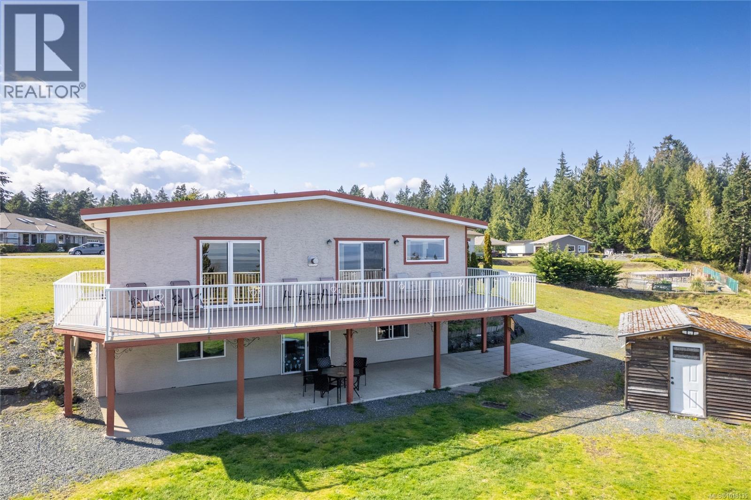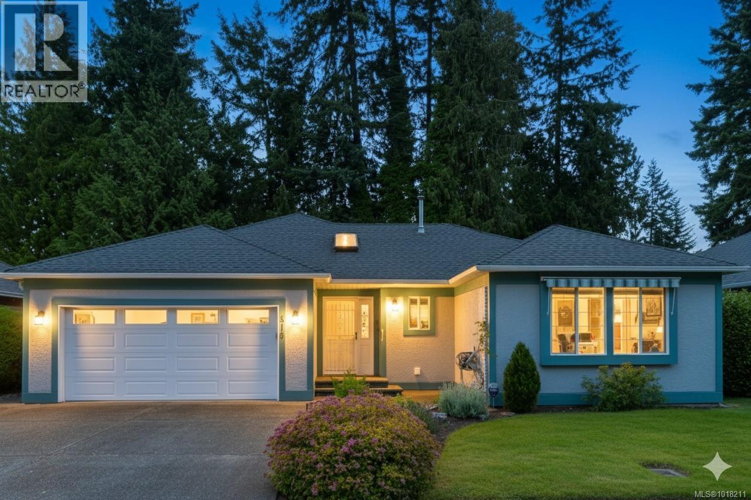- Houseful
- BC
- Parksville
- V9P
- 504 Ridgefield Dr
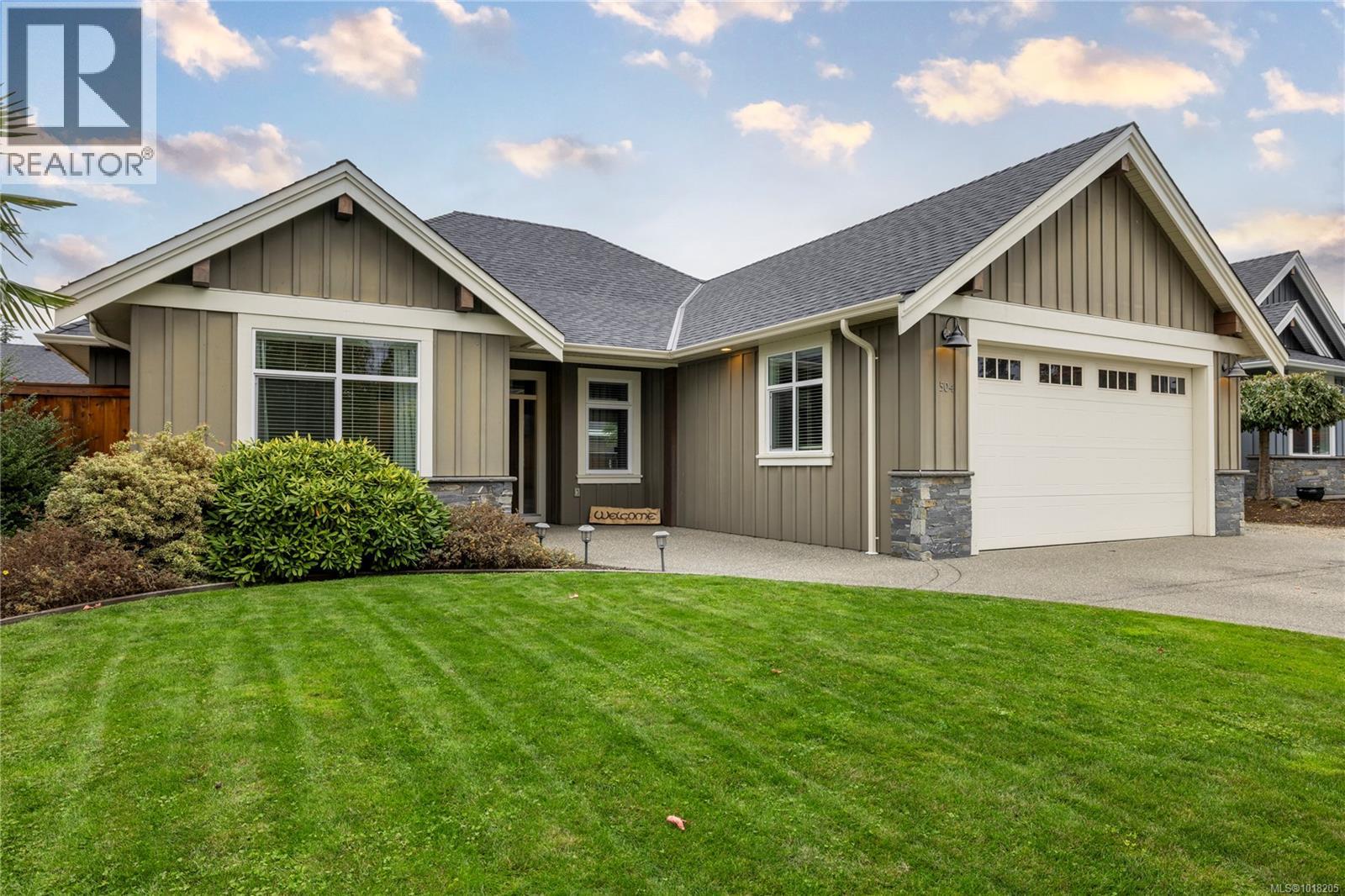
Highlights
Description
- Home value ($/Sqft)$509/Sqft
- Time on Housefulnew 11 hours
- Property typeSingle family
- Median school Score
- Year built2016
- Mortgage payment
3 bedroom Cedar Ridge rancher on a crawl space! All the features you would expect in a Cedar Ridge home including bright open plan living with a beautifully finished and equipped kitchen including quartz counters and a gas range. Adjoining dining and living areas are nicely appointed offering easy flow through the space. A cozy gas fireplace and access to the partially covered patio add to the appeal. The large primary bedroom with trayed ceiling has a nicely fitted w/i closet and a luxe 5 piece ensuite bath with heated floors. Enjoy efficient heating and cooling from the heat pump and the convenience of hot water on demand. Outside is nicely landscaped with a sprinkler system, the patio has wiring installed for a hot tub, the backyard is big enough for entertaining or playing with the kids, and there’s loads of RV parking. All located a short distance to shopping, the beach, schools and downtown. (id:63267)
Home overview
- Cooling See remarks
- Heat source Electric
- Heat type Heat pump
- # parking spaces 6
- # full baths 2
- # total bathrooms 2.0
- # of above grade bedrooms 3
- Has fireplace (y/n) Yes
- Subdivision Parksville
- View Mountain view
- Zoning description Residential
- Lot dimensions 7057
- Lot size (acres) 0.16581297
- Building size 2142
- Listing # 1018205
- Property sub type Single family residence
- Status Active
- Bedroom 3.124m X 3.251m
Level: Main - Dining room 3.658m X 3.658m
Level: Main - Ensuite 2.489m X 3.073m
Level: Main - Living room 5.588m X 5.461m
Level: Main - Bathroom 2.489m X 1.524m
Level: Main - 3.835m X 1.829m
Level: Main - Laundry 2.464m X 2.565m
Level: Main - Primary bedroom 5.029m X 4.267m
Level: Main - Kitchen 2.845m X 4.267m
Level: Main - Bedroom 3.658m X 3.2m
Level: Main
- Listing source url Https://www.realtor.ca/real-estate/29031517/504-ridgefield-dr-parksville-parksville
- Listing type identifier Idx

$-2,907
/ Month

