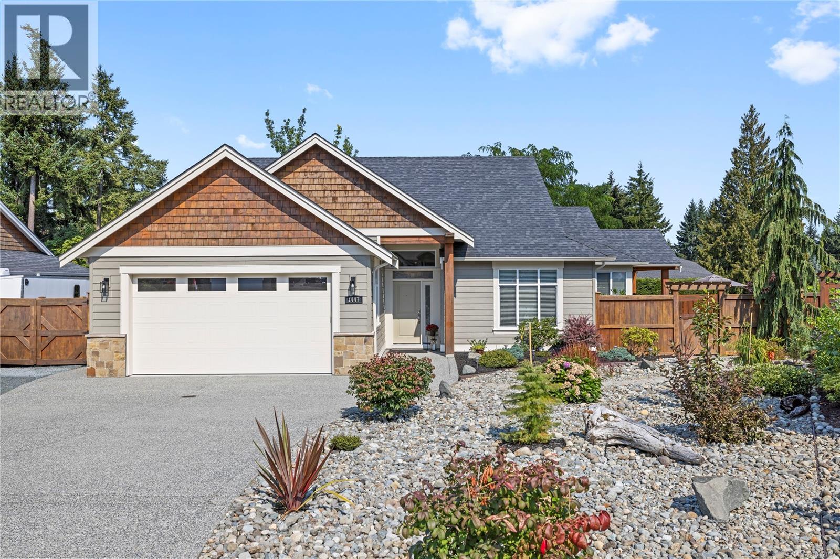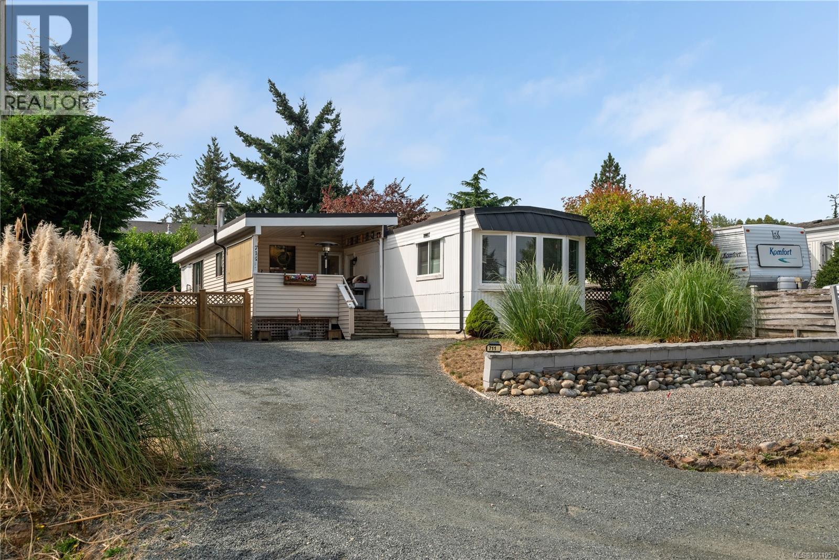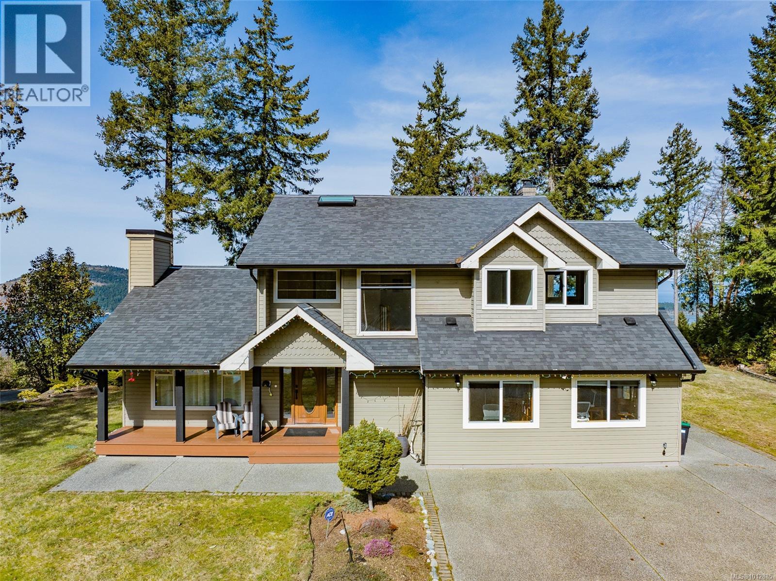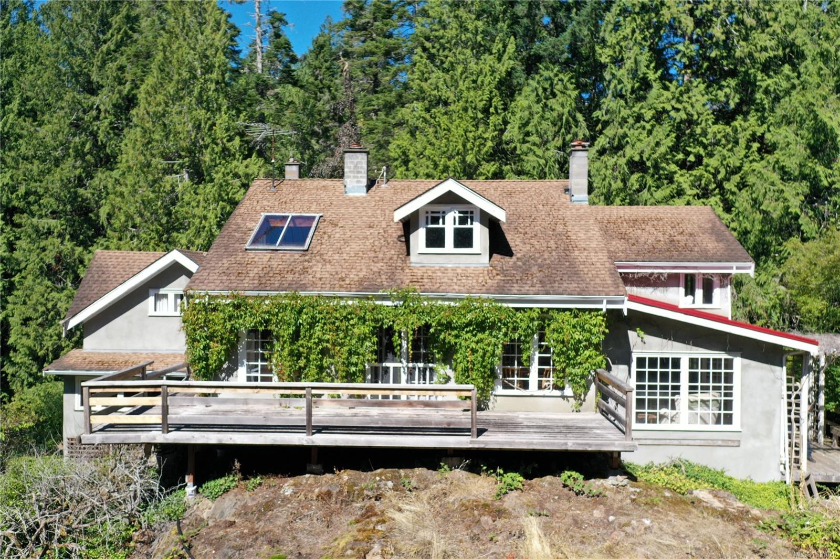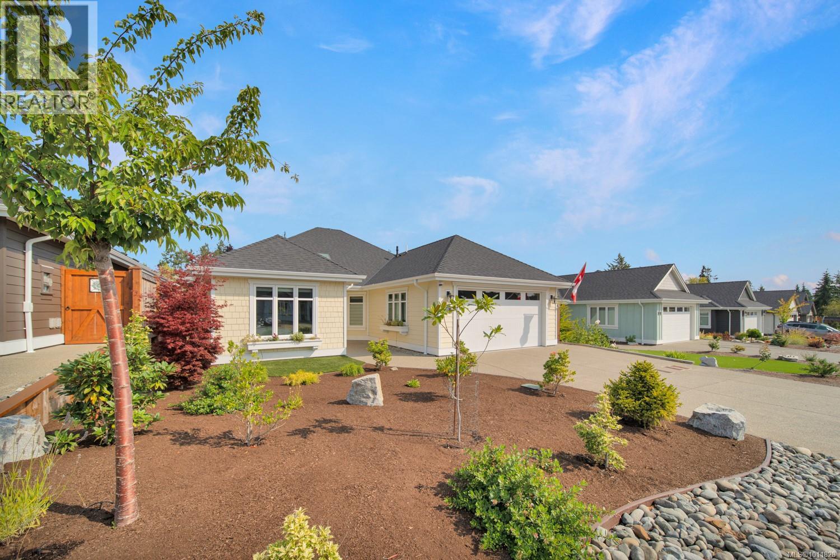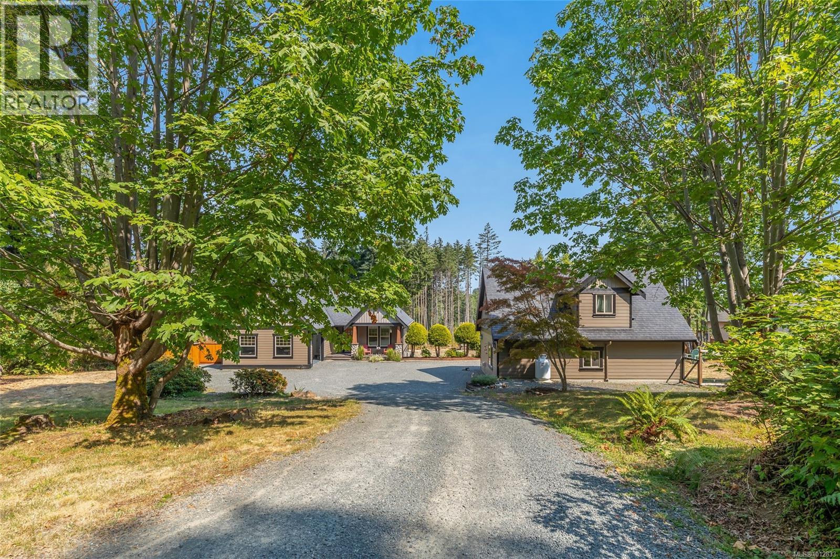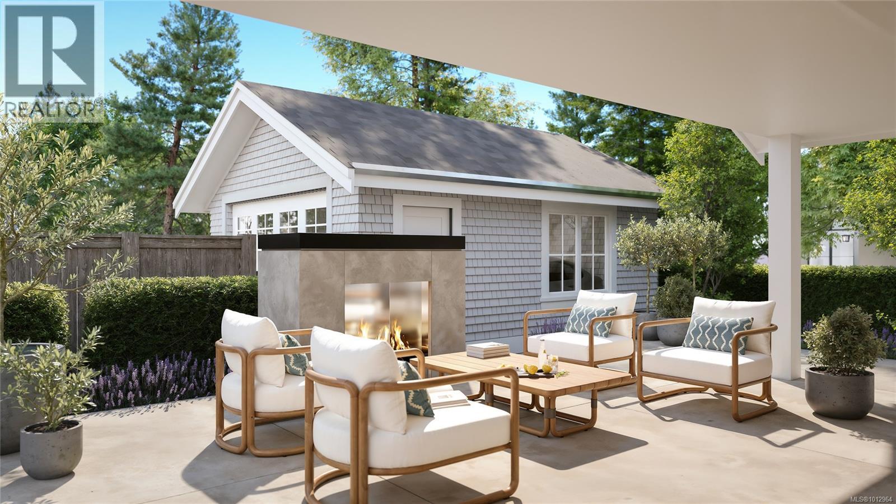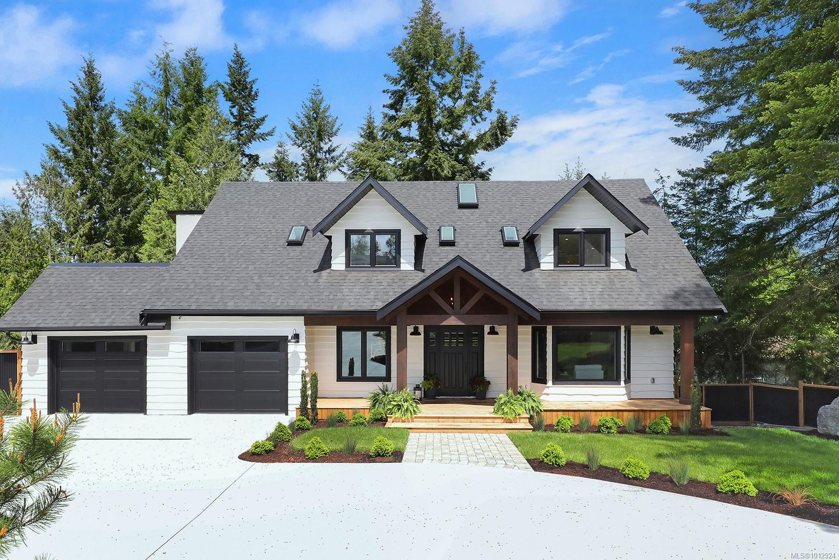- Houseful
- BC
- Parksville
- V9P
- 51 Sun West Pl
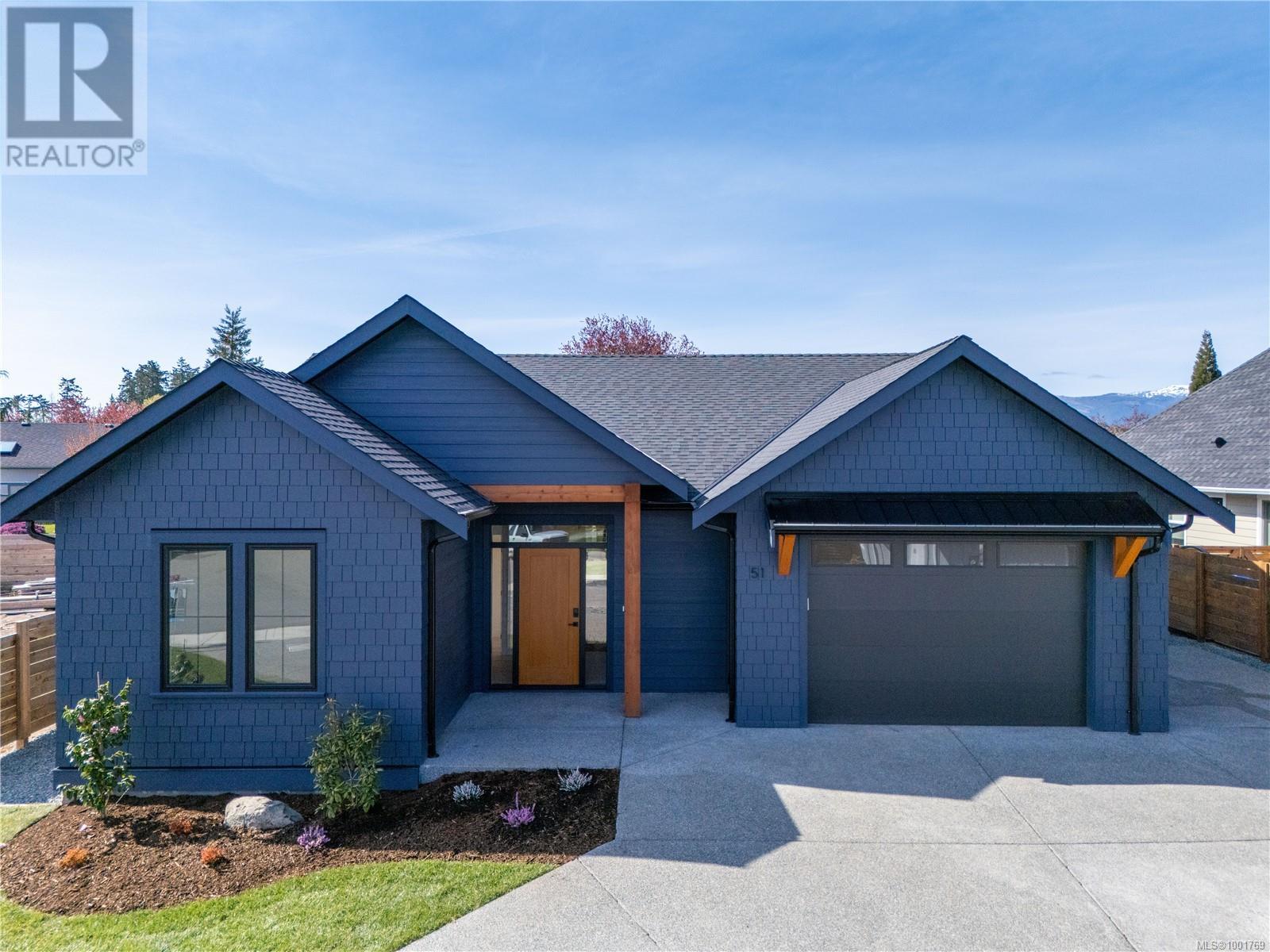
Highlights
Description
- Home value ($/Sqft)$613/Sqft
- Time on Houseful98 days
- Property typeSingle family
- Median school Score
- Year built2025
- Mortgage payment
Move-In Ready Executive Rancher – Eligible for No Property Transfer Tax! This brand-new 3-bedroom, 2-bathroom executive rancher is now complete and ready for you to call home! Offering over 1,600 sq ft of thoughtfully designed living space, this quality-built home by R. Dolan Construction one of the areas most respected custom home builders with over 40 years of experience, showcases craftsmanship and attention to detail throughout. The spacious primary suite features a walk-in closet and a luxurious ensuite with heated floors, a tub, double vanity, and a beautifully tiled shower. Enjoy the outdoors with a fully landscaped and fenced yard, a covered patio, and RV parking, perfect for entertaining & relaxing. Additional features include Hardie plank siding, a gas furnace, and a high-efficiency heat pump. As an added bonus, first-time home buyers may also qualify for a GST rebate, offering significant savings. All measurements are approximate and should be verified if important. (id:63267)
Home overview
- Cooling Air conditioned
- Heat source Natural gas, other
- Heat type Forced air
- # parking spaces 3
- # full baths 2
- # total bathrooms 2.0
- # of above grade bedrooms 3
- Has fireplace (y/n) Yes
- Subdivision Parksville
- Zoning description Residential
- Directions 2166676
- Lot dimensions 6966
- Lot size (acres) 0.16367482
- Building size 1631
- Listing # 1001769
- Property sub type Single family residence
- Status Active
- Bedroom 3.251m X 3.175m
Level: Main - 3.048m X 2.007m
Level: Main - Primary bedroom 3.988m X 3.861m
Level: Main - Living room 4.928m X 4.47m
Level: Main - Bathroom 4 - Piece
Level: Main - Bedroom 3.505m X 2.921m
Level: Main - Ensuite 5 - Piece
Level: Main - Kitchen 3.912m X 3.353m
Level: Main
- Listing source url Https://www.realtor.ca/real-estate/28393708/51-sun-west-pl-parksville-parksville
- Listing type identifier Idx

$-2,666
/ Month





