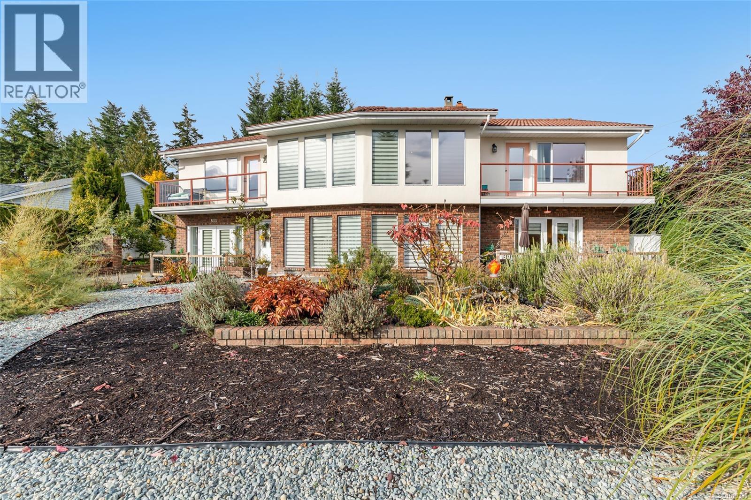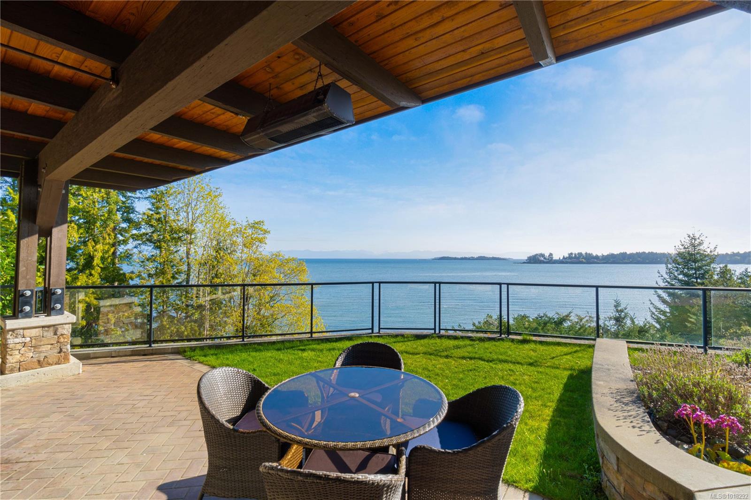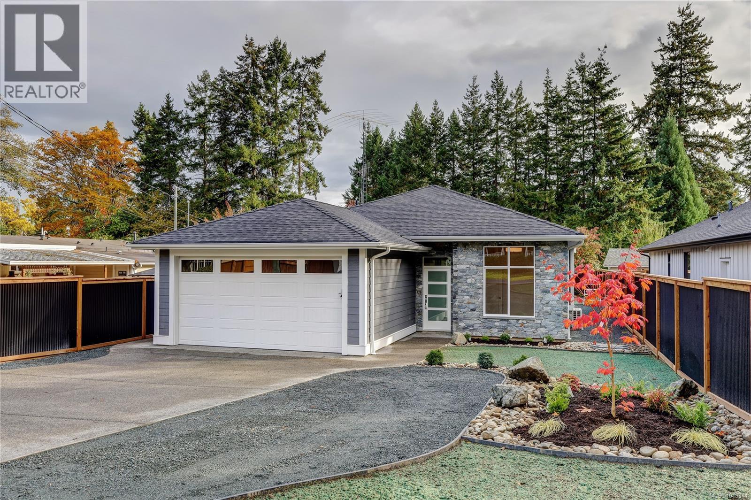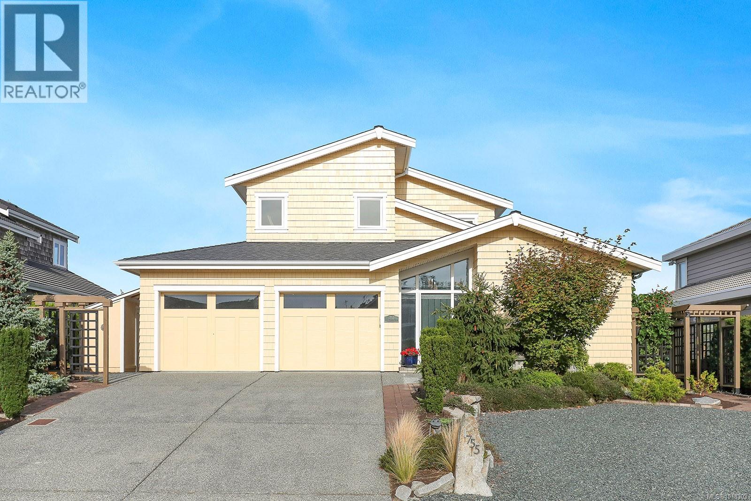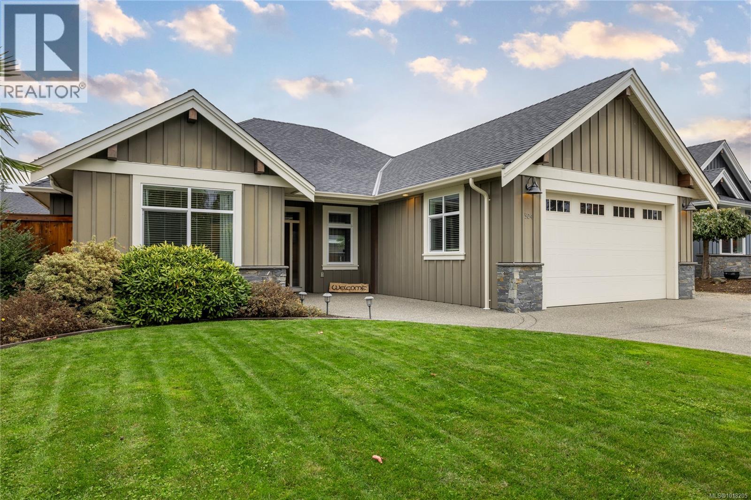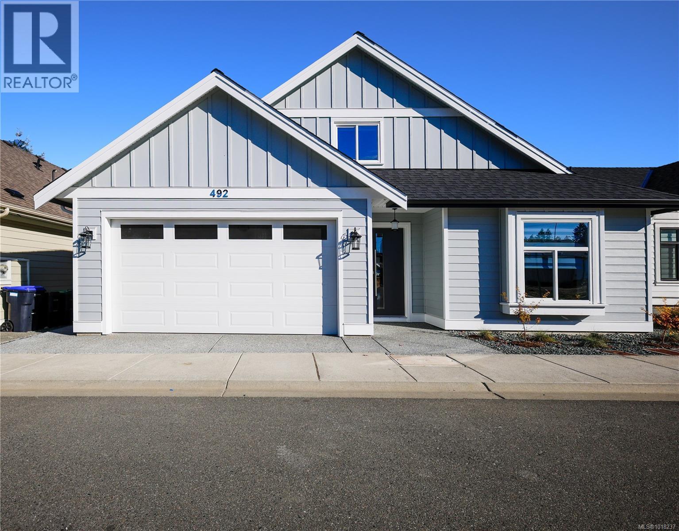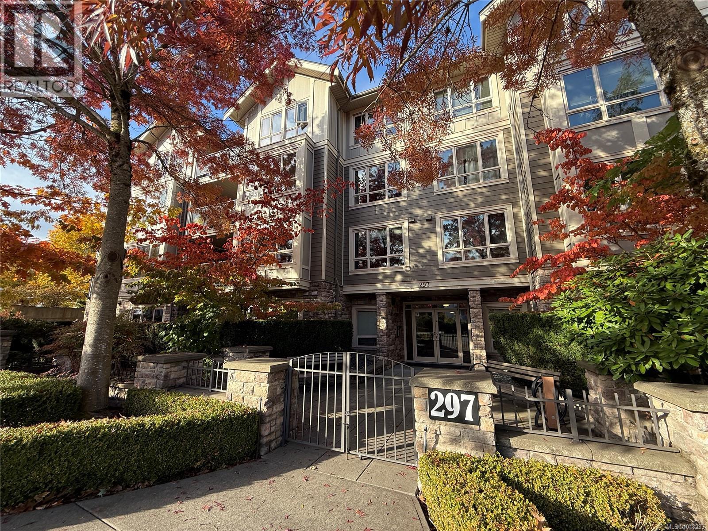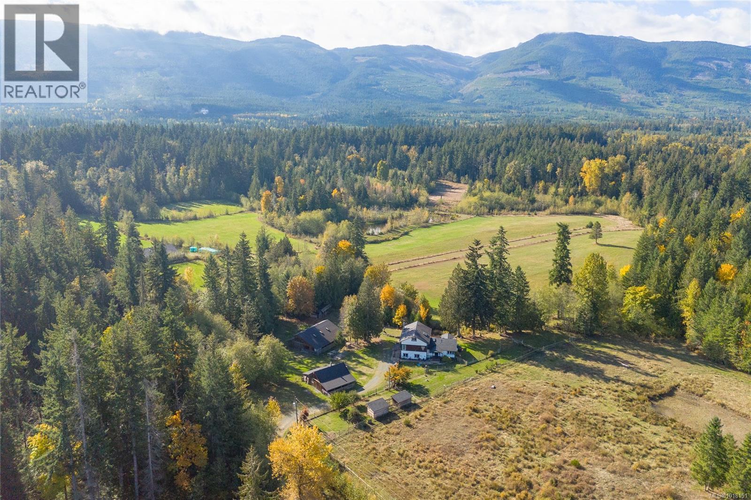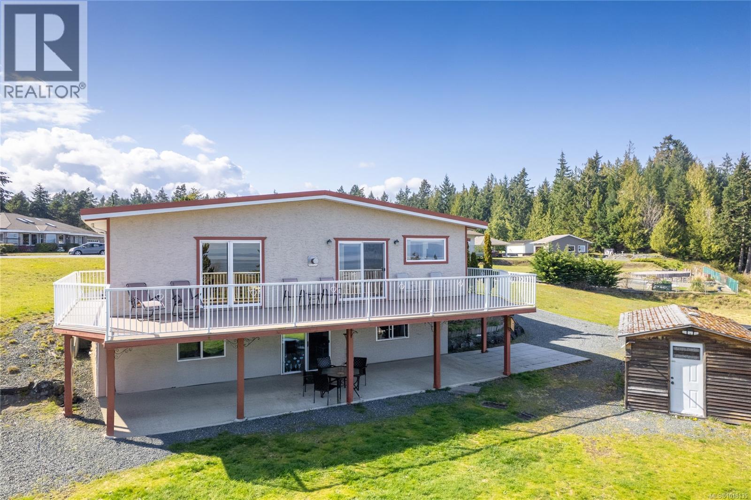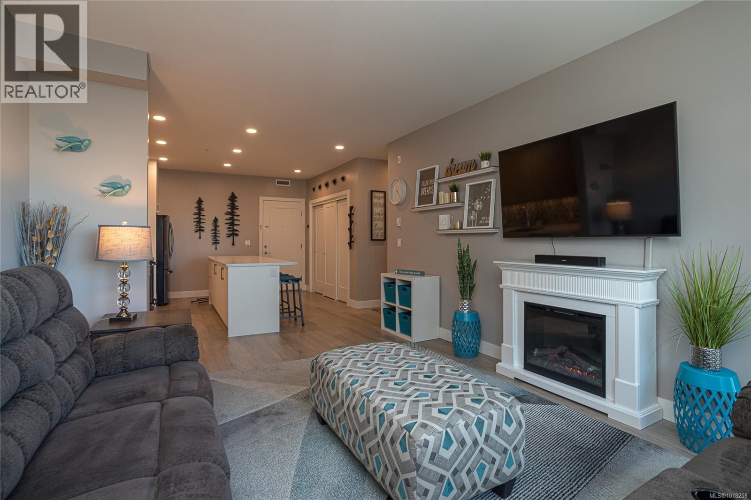- Houseful
- BC
- Parksville
- V9P
- 511 Panorama Pl

Highlights
Description
- Home value ($/Sqft)$439/Sqft
- Time on Housefulnew 3 hours
- Property typeResidential
- Median school Score
- Lot size10,454 Sqft
- Year built1989
- Mortgage payment
Just steps from the ocean on a quiet cul-de-sac, this extensively updated home offers two separate living spaces plus a detached studio! Perfect for a large or multi-generational family, or income potential. Enjoy partial ocean views and coastal breezes from the upper level (1,569 sq ft), featuring fresh paint, new flooring, lighting, remodelled bathrooms, and a stunning high-end kitchen with quartz countertops and cabinetry by Classic Kitchens. The lower level (1,530 sq ft) includes a full mother-in-law suite with new kitchen, remodelled bathroom, flooring, windows, and patio doors leading to new outdoor living areas. Outside offers RV parking, low-maintenance landscaping, herb and veggie gardens, a tranquil pond, and two storage units. The 494 sq ft studio is perfect for a home based business (includes water, upgraded electrical, kitchenette, and bathroom). Beautifully updated and ideally located, this property truly captures the best of island living!
Home overview
- Cooling None
- Heat type Electric
- Sewer/ septic Sewer connected
- Construction materials Brick, frame wood, stucco & siding
- Foundation Other
- Roof Tile
- Exterior features Balcony/deck, balcony/patio, fencing: full, garden
- Other structures Workshop
- # parking spaces 3
- Parking desc Driveway, on street, rv access/parking
- # total bathrooms 3.0
- # of above grade bedrooms 4
- # of rooms 18
- Flooring Mixed
- Appliances Dishwasher, f/s/w/d, microwave
- Has fireplace (y/n) Yes
- Laundry information In house
- Interior features Dining/living combo, eating area, jetted tub
- County Parksville city of
- Area Parksville/qualicum
- View Ocean
- Water source Municipal
- Zoning description Residential
- Exposure South
- Lot desc Central location, cul-de-sac, easy access, landscaped, level, marina nearby, near golf course, no through road, quiet area, recreation nearby, serviced, shopping nearby
- Lot size (acres) 0.24
- Basement information Full
- Building size 3099
- Mls® # 1018330
- Property sub type Single family residence
- Status Active
- Virtual tour
- Tax year 2025
- Bedroom Lower: 3.632m X 3.048m
Level: Lower - Eating area Lower: 4.267m X 3.048m
Level: Lower - Kitchen Lower: 3.962m X 3.073m
Level: Lower - Family room Lower: 5.461m X 3.988m
Level: Lower - Lower: 3.759m X 1.829m
Level: Lower - Lower: 3.277m X 2.565m
Level: Lower - Bathroom Lower
Level: Lower - Laundry Lower: 1.524m X 0.838m
Level: Lower - Bedroom Lower: 5.817m X 3.759m
Level: Lower - Bathroom Main
Level: Main - Kitchen Main: 4.267m X 3.658m
Level: Main - Dining room Main: 4.877m X 3.048m
Level: Main - Bedroom Main: 3.683m X 3.454m
Level: Main - Living room Main: 5.461m X 4.902m
Level: Main - Main: 2.159m X 1.245m
Level: Main - Primary bedroom Main: 4.572m X 3.962m
Level: Main - Main: 4.064m X 2.718m
Level: Main - Ensuite Main
Level: Main - Other: 3.353m X 2.286m
Level: Other - Other: 1.727m X 1.346m
Level: Other - Other
Level: Other - Other: 1.93m X 1.676m
Level: Other - Other: 5.232m X 4.572m
Level: Other
- Listing type identifier Idx

$-3,624
/ Month

