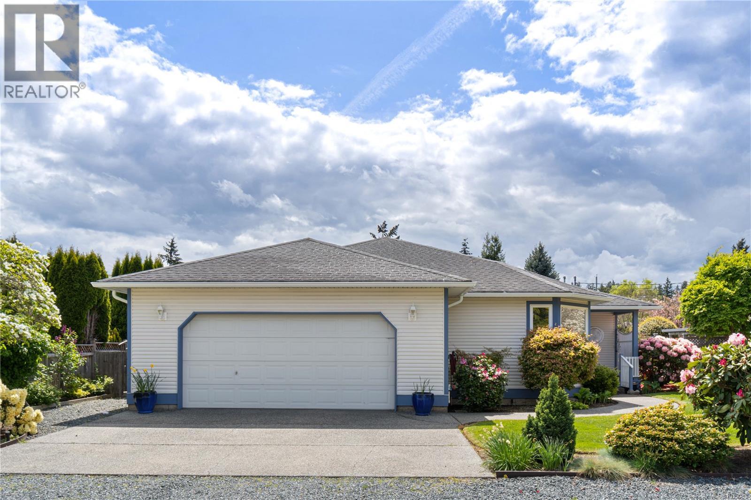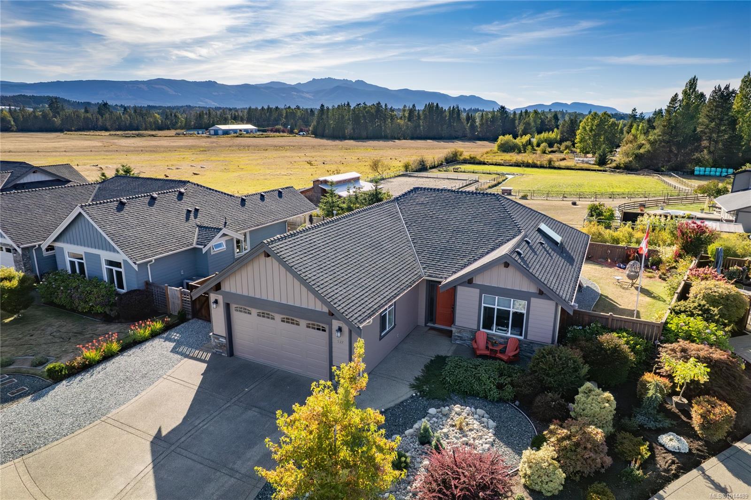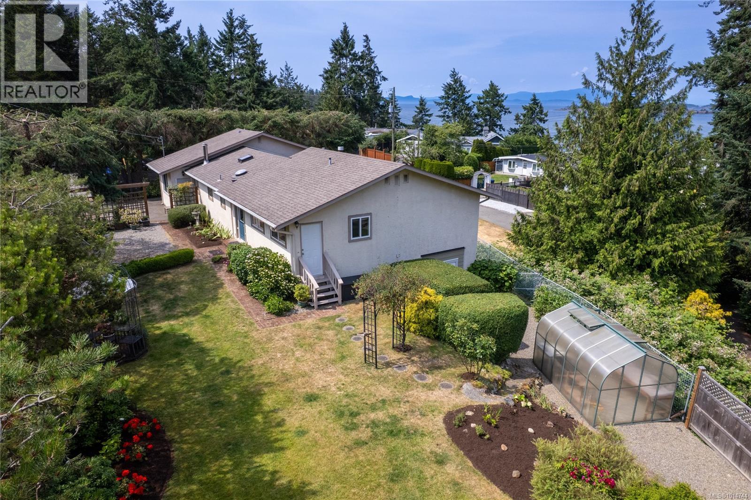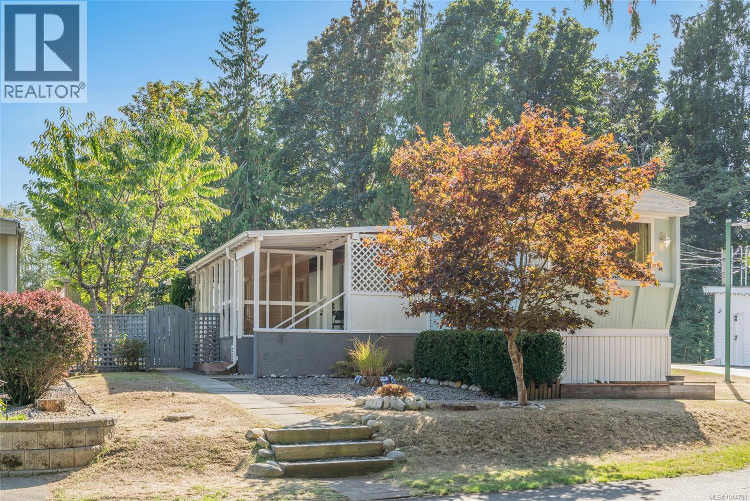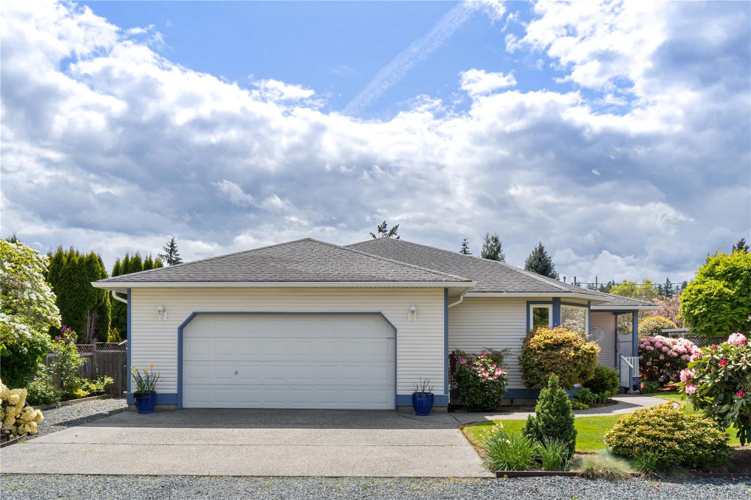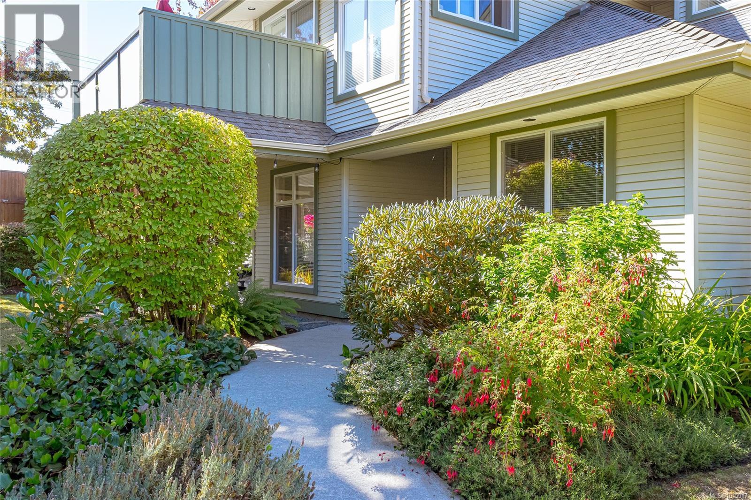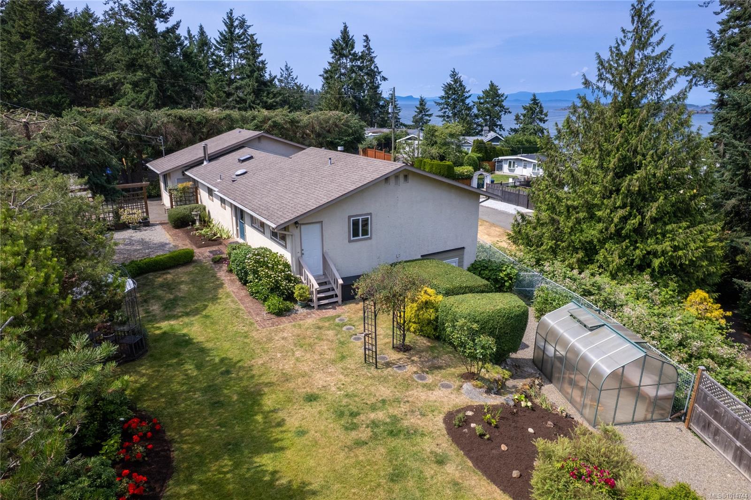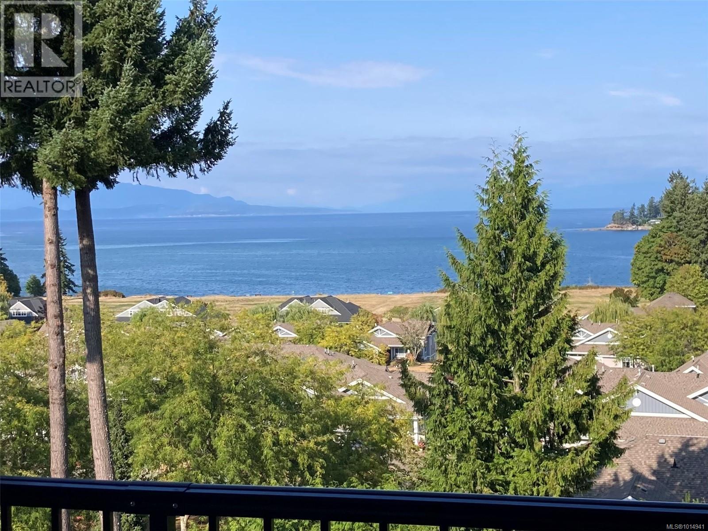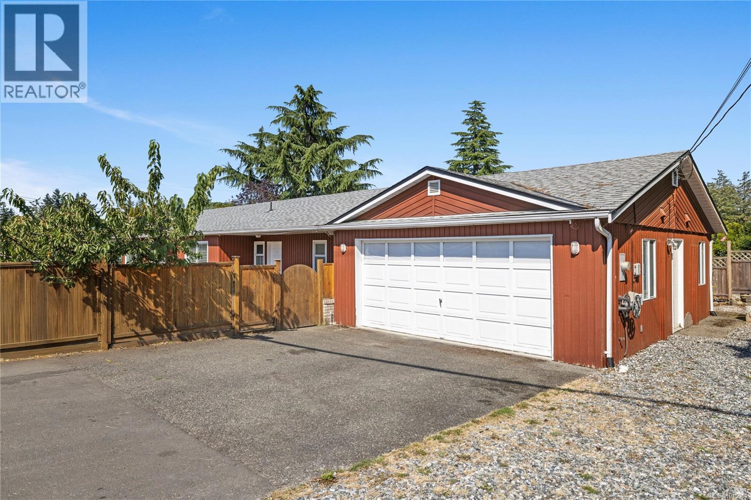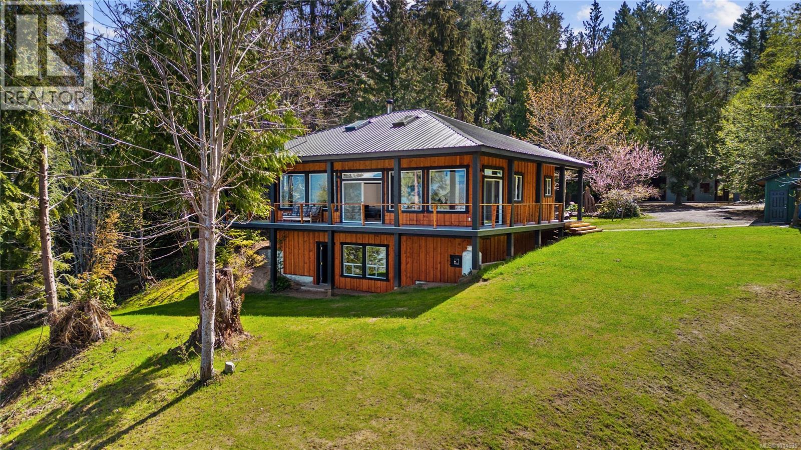- Houseful
- BC
- Parksville
- V9P
- 527 Ridgefield Dr
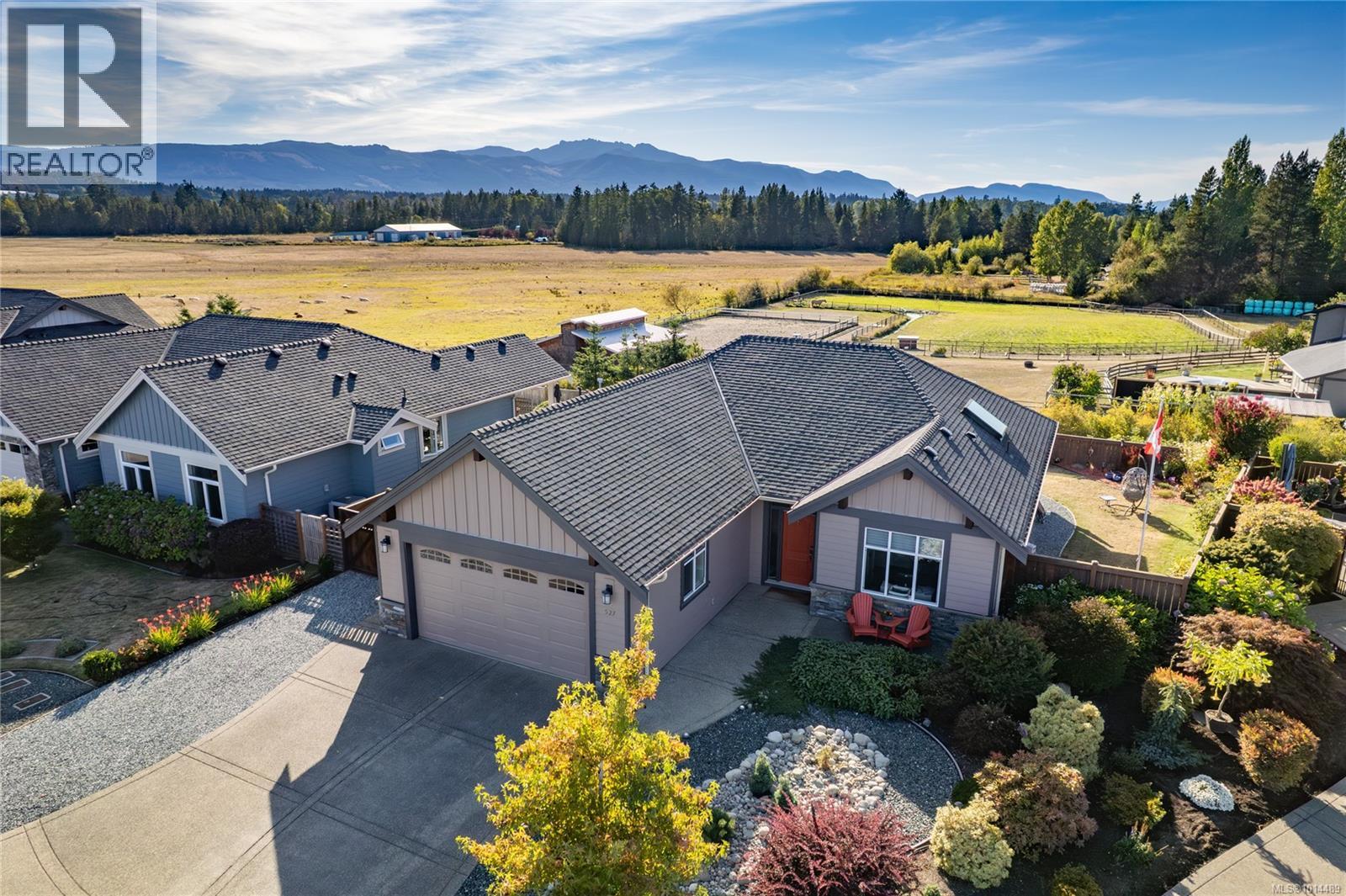
Highlights
Description
- Home value ($/Sqft)$795/Sqft
- Time on Housefulnew 3 hours
- Property typeSingle family
- Median school Score
- Year built2016
- Mortgage payment
Unobstructed Mountain Views! Welcome to this beautiful ranch-style home, perfectly situated to take in sweeping, unobstructed views of Mount Arrowsmith and the surrounding ALR farmland. Designed with comfort and functionality in mind, this 3-bedroom, 2-bathroom residence features an open floor plan that flows seamlessly into a bright and spacious great room. Large windows capture the stunning southwest facing views, filling the home with natural light throughout the day. The thoughtfully designed kitchen and living areas make entertaining easy, while the covered patio provides the ideal spot to relax and soak in the ever-changing mountain backdrop year-round. Quality-built with excellent fit and finish, this home offers a timeless combination of warmth, elegance, and practicality — all in an unbeatable setting. (id:63267)
Home overview
- Cooling Air conditioned
- Heat type Forced air, heat pump
- # parking spaces 4
- # full baths 2
- # total bathrooms 2.0
- # of above grade bedrooms 3
- Has fireplace (y/n) Yes
- Subdivision Parksville
- Zoning description Residential
- Directions 2040616
- Lot dimensions 7100
- Lot size (acres) 0.16682331
- Building size 1598
- Listing # 1014489
- Property sub type Single family residence
- Status Active
- Bedroom 3.277m X 3.175m
Level: Main - Laundry 2.591m X 1.905m
Level: Main - Measurements not available X 4.267m
Level: Main - Living room 4.648m X 5.944m
Level: Main - Ensuite 5 - Piece
Level: Main - Bedroom 3.048m X Measurements not available
Level: Main - 1.753m X 2.032m
Level: Main - Bathroom 4 - Piece
Level: Main - Kitchen 3.048m X 4.572m
Level: Main - Primary bedroom Measurements not available X 4.267m
Level: Main - Dining room 2.972m X 3.505m
Level: Main - Storage 2.134m X 3.505m
Level: Other
- Listing source url Https://www.realtor.ca/real-estate/28917054/527-ridgefield-dr-parksville-parksville
- Listing type identifier Idx

$-3,386
/ Month

