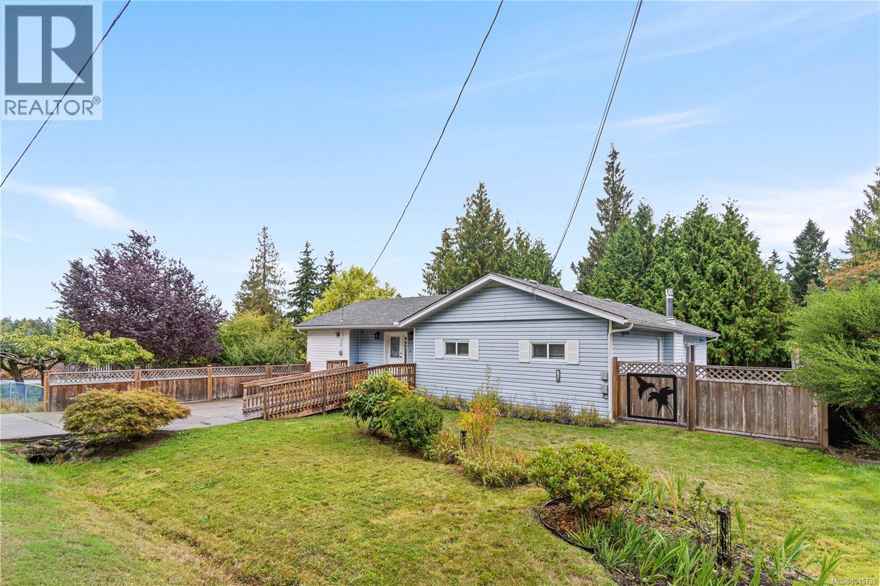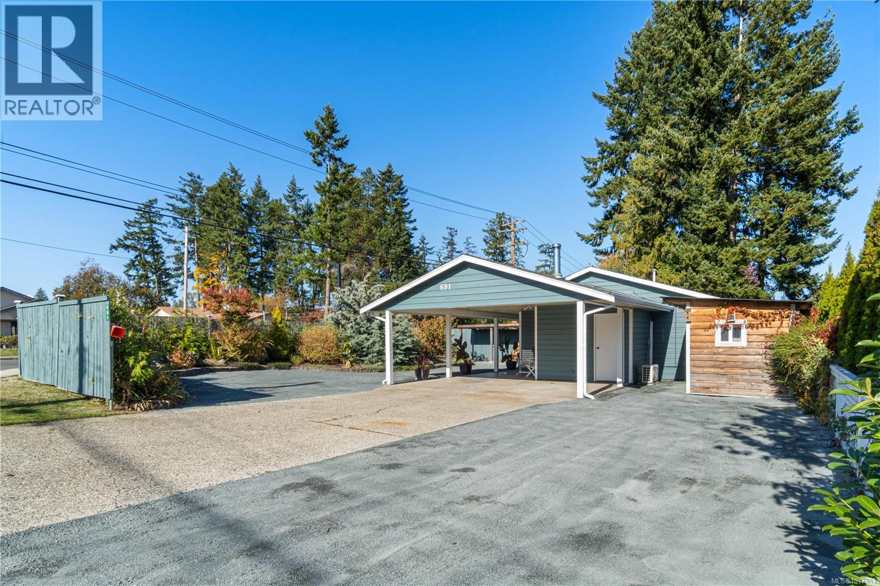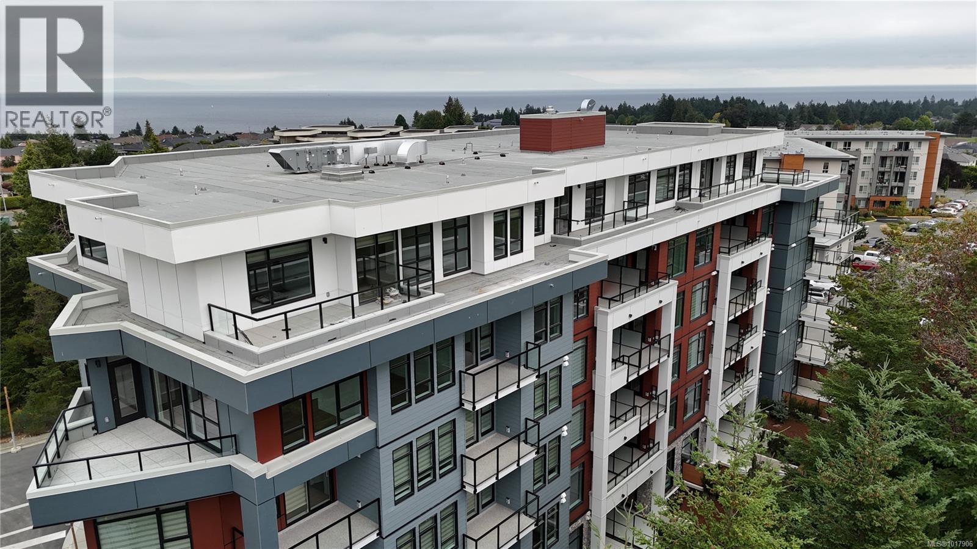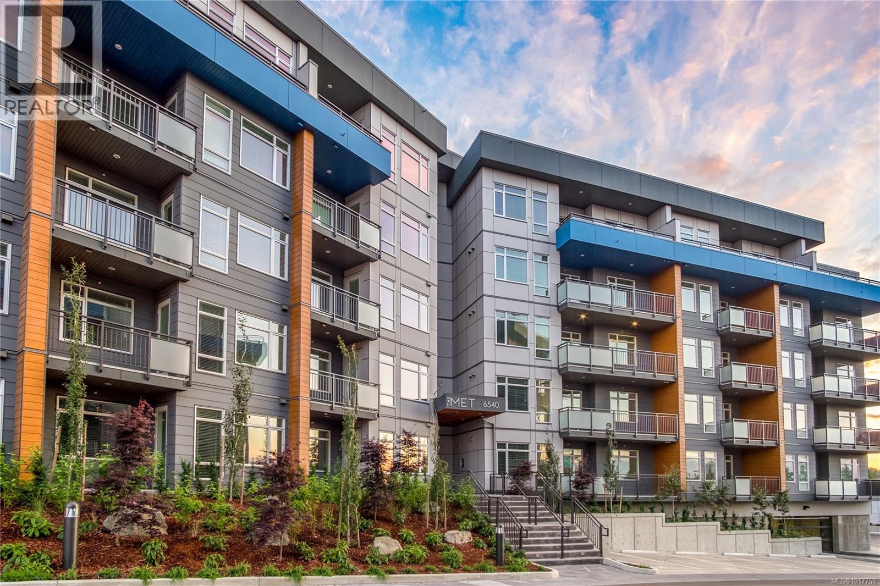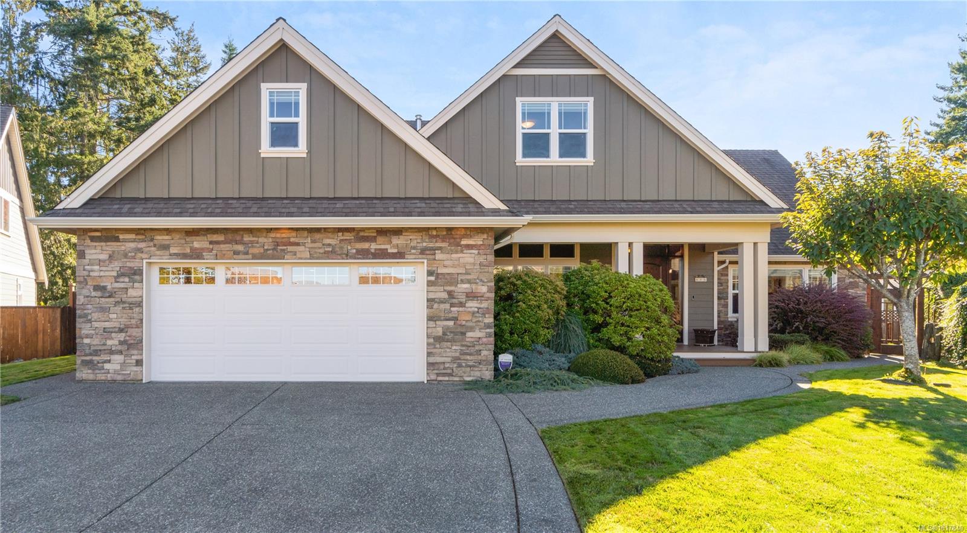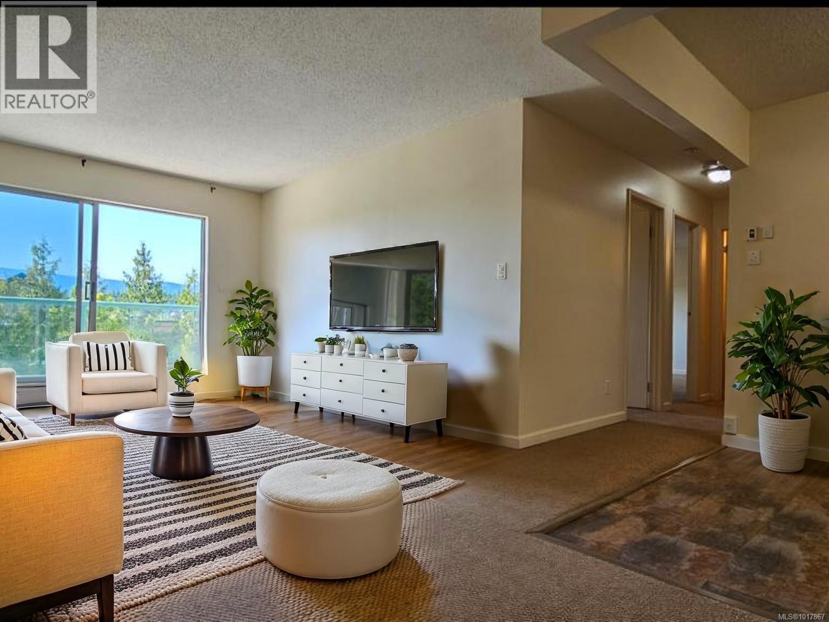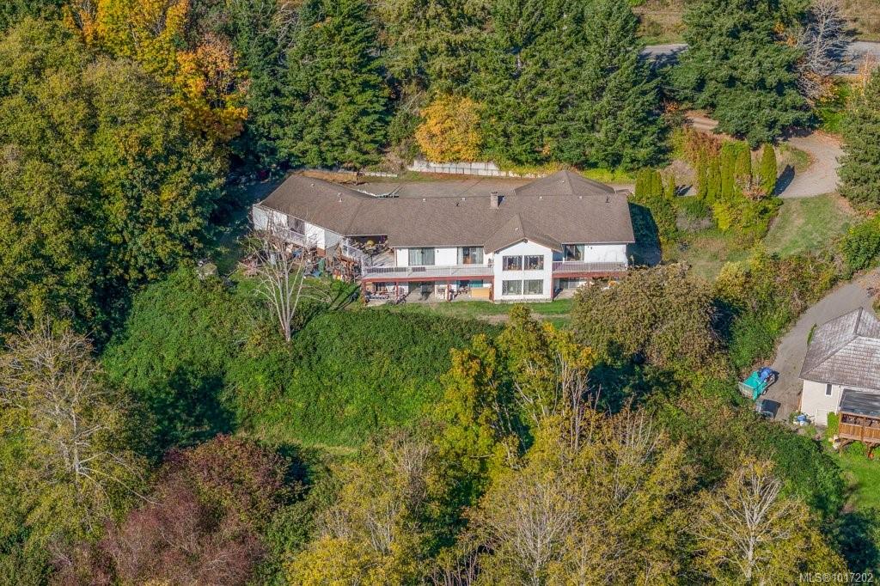- Houseful
- BC
- Parksville
- V9P
- 545 Rowan Ave
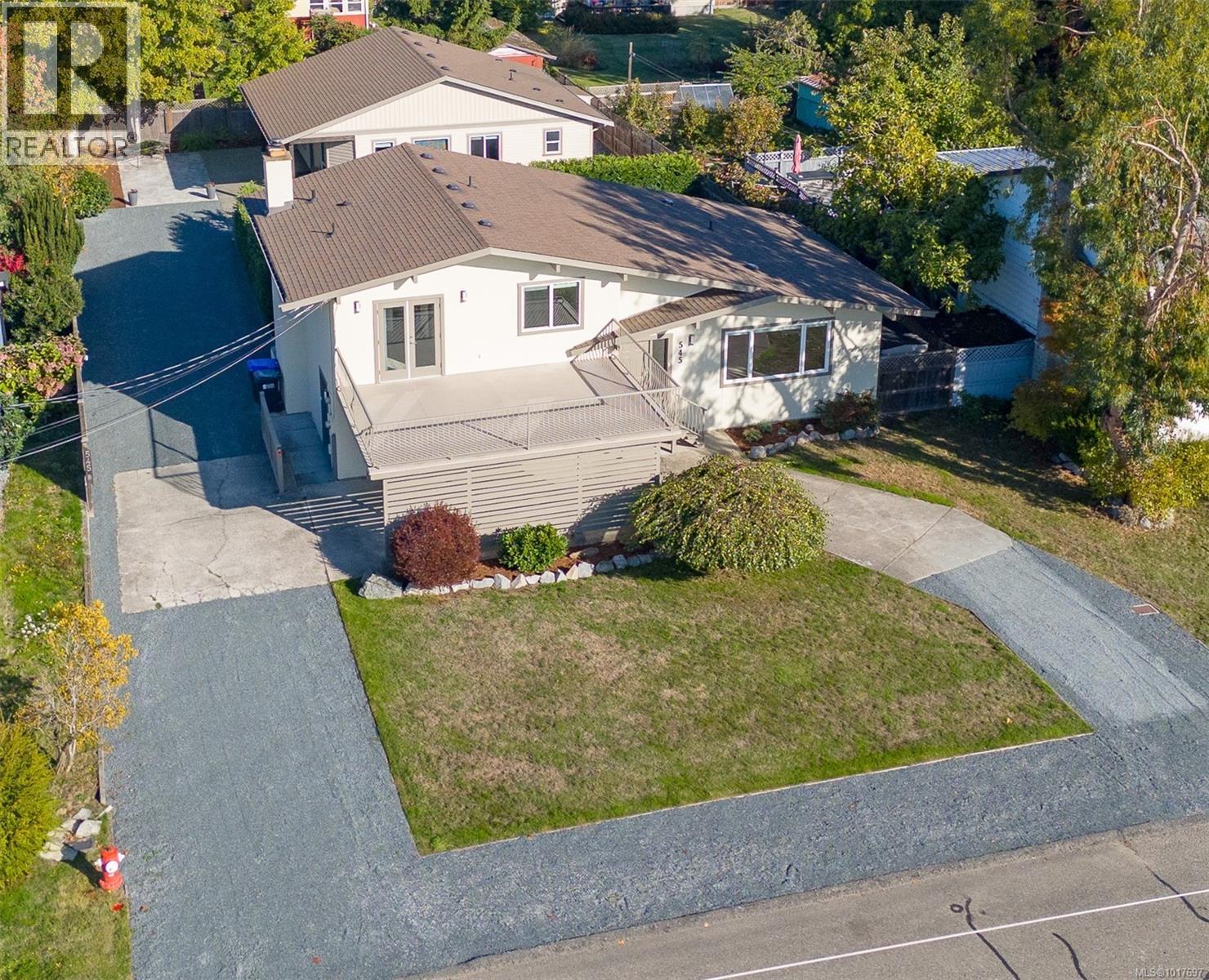
Highlights
Description
- Home value ($/Sqft)$437/Sqft
- Time on Housefulnew 2 days
- Property typeSingle family
- Median school Score
- Year built1977
- Mortgage payment
Two beautiful homes with great separation and privacy. The fully renovated main house is full of light with updated windows, bathrooms, and a new kitchen including new appliances with Hanstone quartz countertops. All new flooring, baseboards, trim, doors, baseboard heaters and LED lighting. Beautiful wood and glass railings and resurfaced in natural stone veneer wood fireplace accentuate the warm neutral color pallet of the home. The well-appointed 969 sf carriage home has a gas stove and fireplace, master bedroom with spacious ensuite, a full kitchen, living and flex room that could; form an extension of your living space, be a work from home office, or transform to a guest bedroom with it’s own ensuite. Both homes have been fully painted inside and out this year. The property has low maintenance and easy-care landscaping including an exposed aggregate entry level patio to Carriage Home. These homes must be seen to be appreciated and are completely in turn-key condition. (id:63267)
Home overview
- Cooling None
- Heat source Electric
- Heat type Baseboard heaters
- # parking spaces 6
- Has garage (y/n) Yes
- # full baths 5
- # total bathrooms 5.0
- # of above grade bedrooms 5
- Has fireplace (y/n) Yes
- Subdivision Parksville
- Zoning description Residential
- Lot dimensions 11326
- Lot size (acres) 0.2661184
- Building size 2742
- Listing # 1017697
- Property sub type Single family residence
- Status Active
- Bedroom Measurements not available X 3.048m
Level: 2nd - Bathroom 4 - Piece
Level: 2nd - Primary bedroom 4.318m X 3.327m
Level: 2nd - Ensuite 3 - Piece
Level: 2nd - Bedroom Measurements not available X 3.353m
Level: 2nd - Kitchen Measurements not available X 3.048m
Level: Main - Living room 5.664m X 3.912m
Level: Main - Bathroom 2 - Piece
Level: Main - Family room 6.706m X 3.962m
Level: Main - Den 2.464m X 2.718m
Level: Main - Eating area 4.115m X 2.057m
Level: Main - 1.676m X 2.896m
Level: Main - Laundry 3.15m X 2.718m
Level: Main - Kitchen 2.667m X 4.242m
Level: Other - Bedroom 3.429m X 3.15m
Level: Other - Living room 4.47m X 5.309m
Level: Other - Bathroom 4 - Piece
Level: Other - Bedroom 3.48m X 4.318m
Level: Other - Bathroom 5 - Piece
Level: Other
- Listing source url Https://www.realtor.ca/real-estate/29010397/545-rowan-ave-parksville-parksville
- Listing type identifier Idx

$-3,197
/ Month




