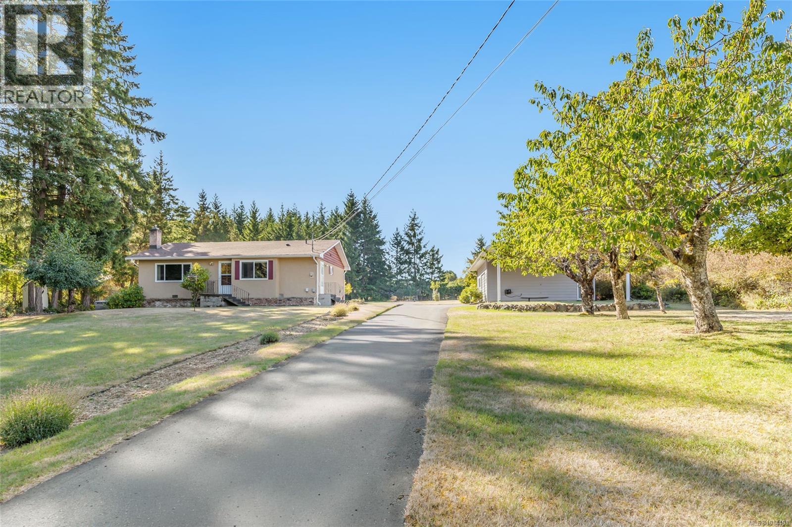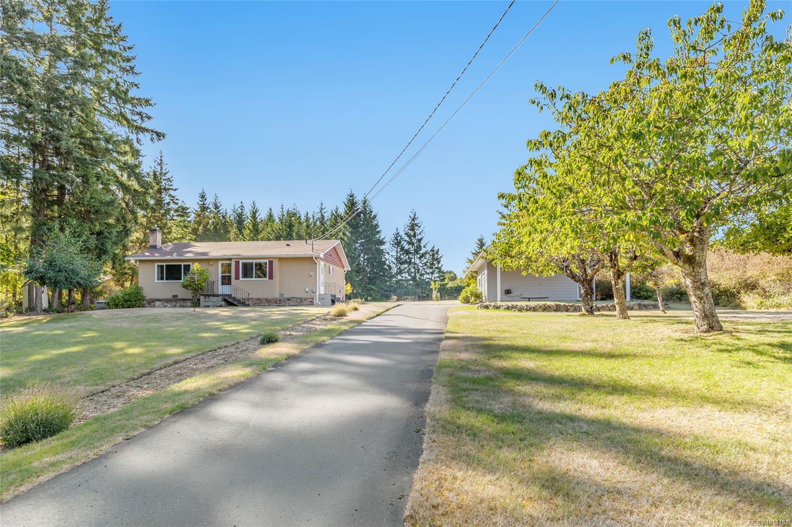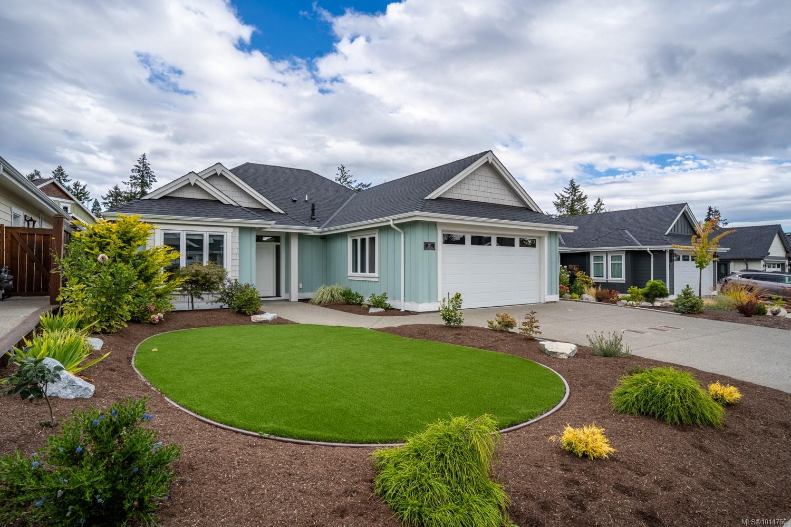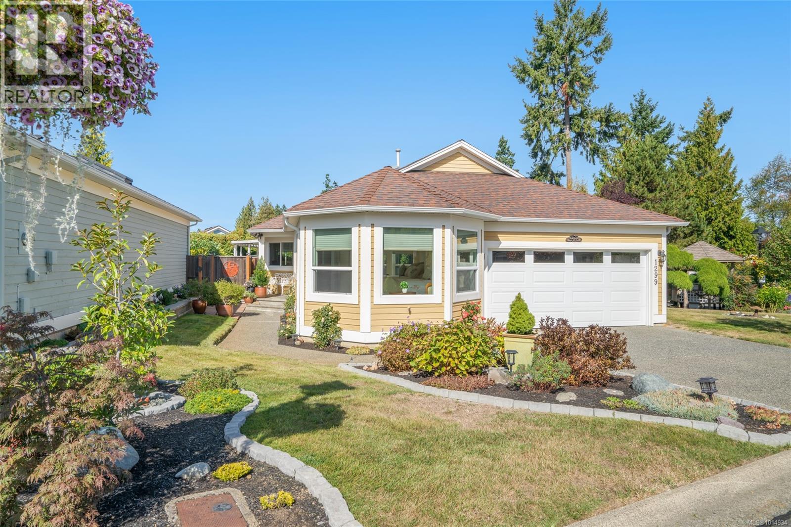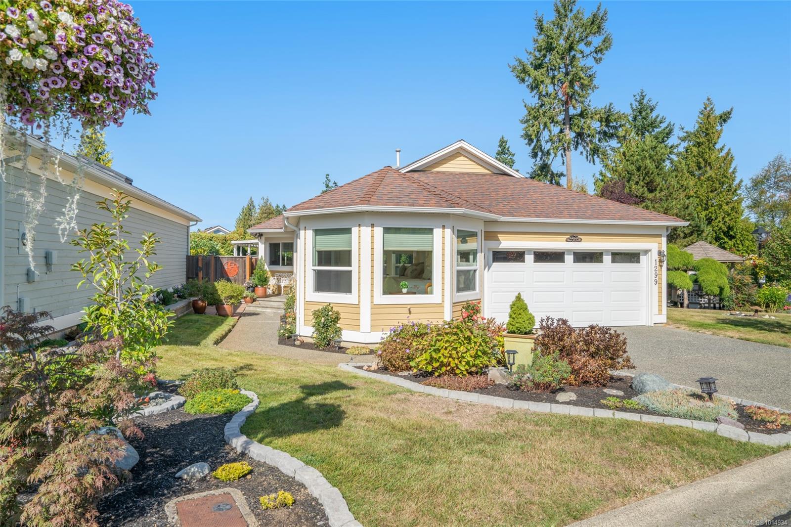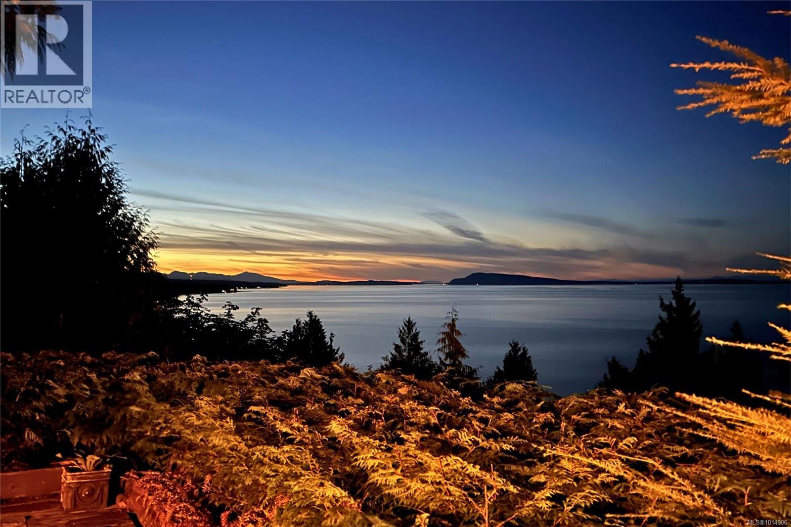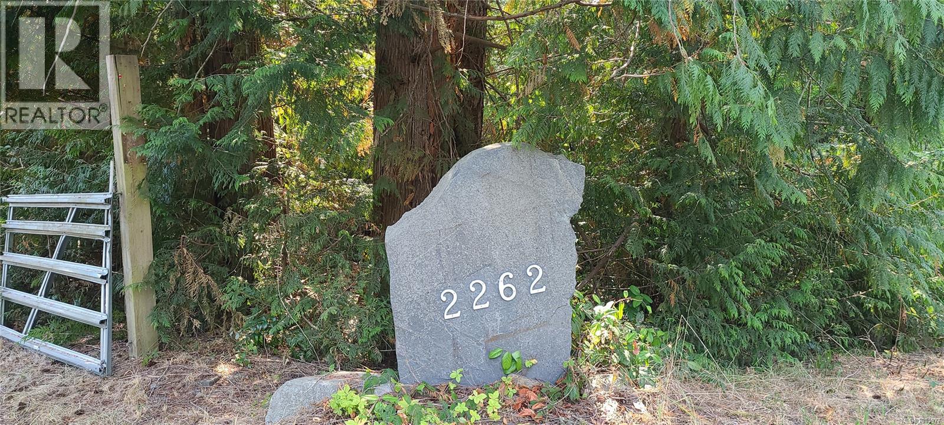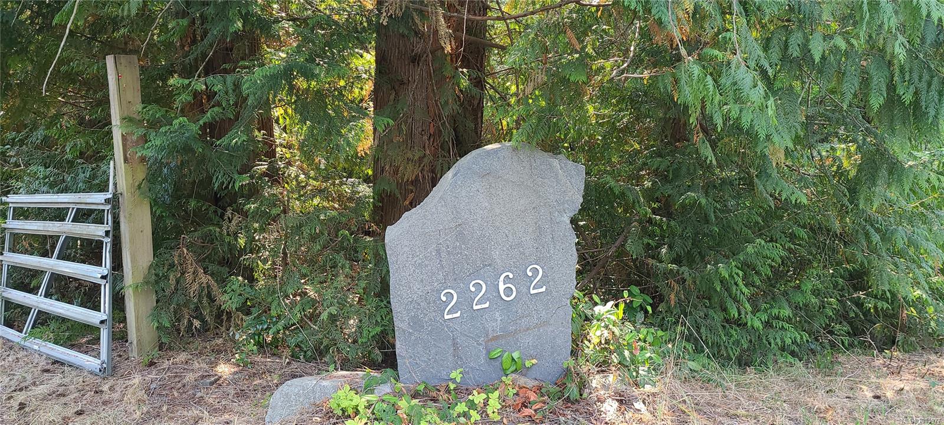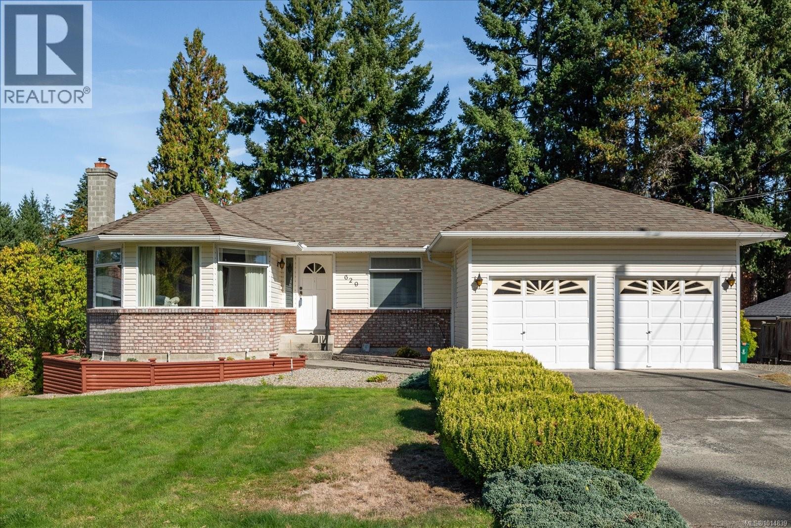- Houseful
- BC
- Parksville
- V9P
- 553 Rainbow Way
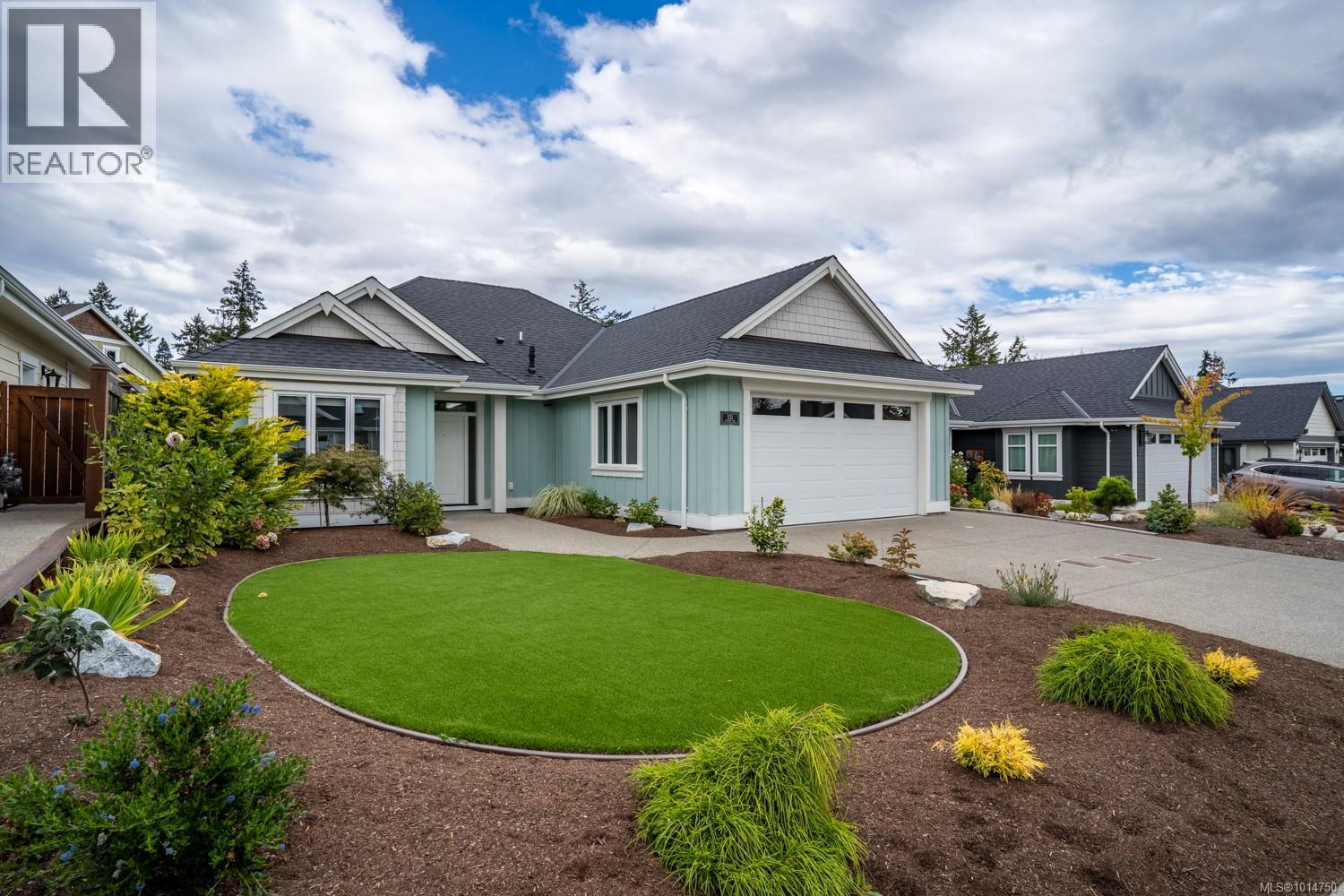
Highlights
Description
- Home value ($/Sqft)$693/Sqft
- Time on Housefulnew 1 hour
- Property typeSingle family
- Median school Score
- Year built2021
- Mortgage payment
Open House - Saturday, Sept 27th 2–4pm and Sunday, Sept 28th 2–4pm. Experience coastal living at its best at 553 Rainbow Way, a beautifully built rancher in the prestigious Windward Estates, one of Parksville’s most desirable communities. This 3-bedroom, 2-bathroom home offers approx. 1,571 sq. ft. of refined interior space plus a 420 sq. ft. double garage, all backed by a 2-5-10 new home warranty. Thoughtful design and high-end finishes are showcased throughout, making this a home you’ll be proud to own. The chef’s kitchen is the centrepiece, featuring granite countertops, a premium appliance package, and a modern open-concept layout that flows into the living and dining areas. Expansive windows bring in natural light, creating a bright and welcoming feel. Interior highlights include 9’ and 10’ tray ceilings, quality flooring, 8’ doors, heated tile floors in the spa-like ensuite, and a heated crawl space for added storage and year-round comfort. A high-efficiency gas furnace and HRV system ensure energy-smart living. Outside, the professionally landscaped yard offers a private and peaceful setting, with great curb appeal and a double garage with R/I EV charging access. Located on Vancouver Island’s sunny east coast, Parksville is known for its sandy beaches, walking trails, and relaxed pace of life. Just minutes from the ocean, local shops, and restaurants, you’re also a short drive to Qualicum Beach... a charming seaside town with boutique shopping, golf, and more. This is Island living at its finest. Contact Sean McLintock at 250-729-1766 or sean@seanmclintock.com with RE/MAX Professionals for more info or to arrange your private tour. (All information is deemed reliable but should be verified if fundamental to the purchase.) (id:63267)
Home overview
- Cooling None
- Heat source Natural gas
- Heat type Forced air
- # parking spaces 4
- # full baths 2
- # total bathrooms 2.0
- # of above grade bedrooms 3
- Has fireplace (y/n) Yes
- Subdivision Parksville
- View Mountain view
- Zoning description Residential
- Lot dimensions 4792
- Lot size (acres) 0.112593986
- Building size 1571
- Listing # 1014750
- Property sub type Single family residence
- Status Active
- Ensuite 5 - Piece
Level: Main - Bathroom 4 - Piece
Level: Main - Great room 4.547m X 3.962m
Level: Main - Dining nook 3.429m X 4.318m
Level: Main - Bedroom 3.607m X 3.454m
Level: Main - Bedroom 3.658m X 3.962m
Level: Main - Primary bedroom 4.267m X 4.064m
Level: Main - Kitchen 3.429m X 3.759m
Level: Main
- Listing source url Https://www.realtor.ca/real-estate/28912864/553-rainbow-way-parksville-parksville
- Listing type identifier Idx

$-2,904
/ Month

