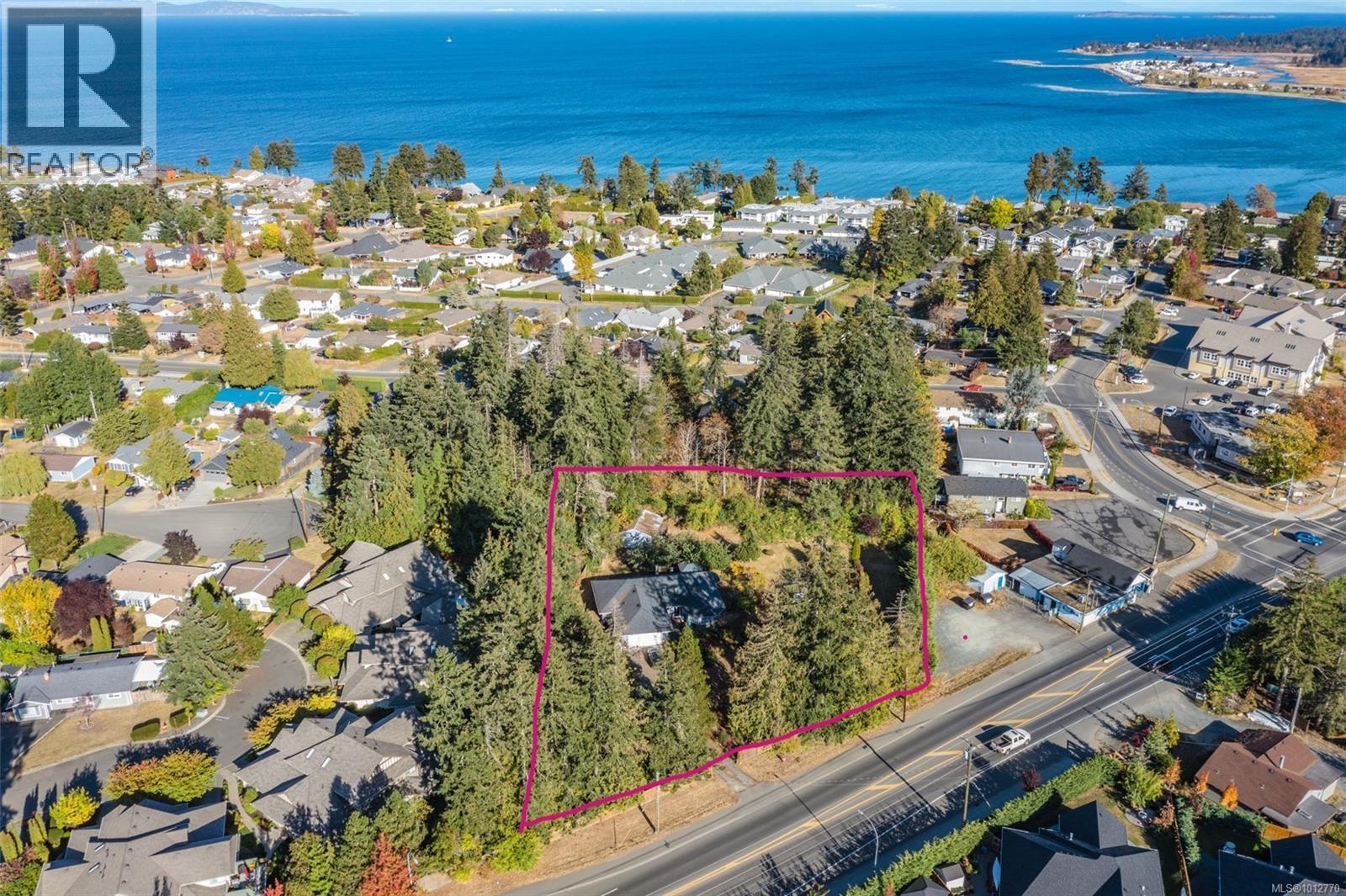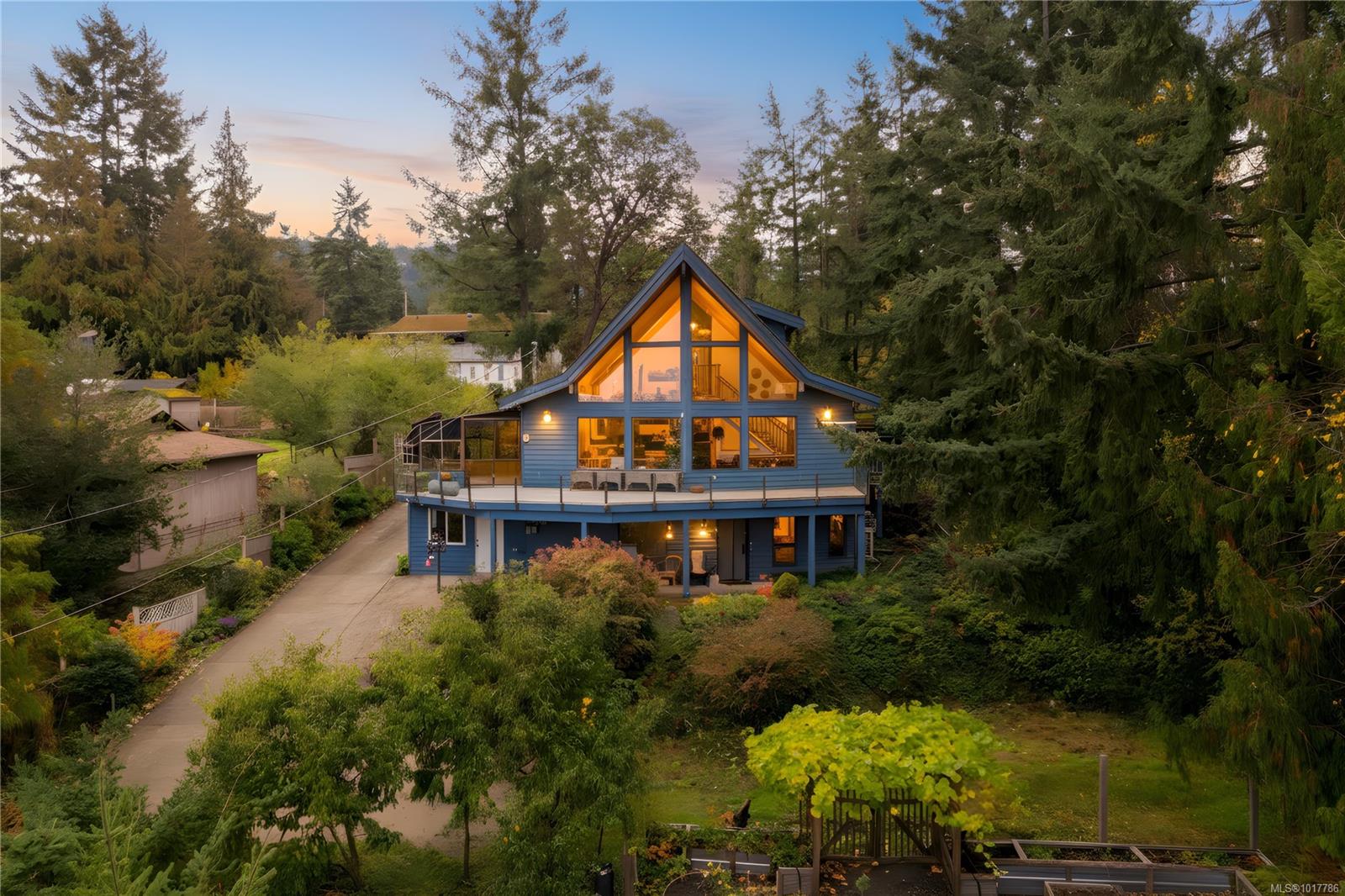- Houseful
- BC
- Parksville
- V9P
- 563 Island Hwy W

Highlights
Description
- Home value ($/Sqft)$614/Sqft
- Time on Houseful49 days
- Property typeSingle family
- Median school Score
- Lot size0.96 Acre
- Year built1990
- Mortgage payment
This is the investment opportunity you've been waiting for! Expansive 0.96-acre lot featuring a charming 3-bedroom, 3-bath rancher. This 1990-built home boasts an amazing floor plan, including a primary bedroom with a 3-piece ensuite. The rest of the home consists of two generously sized bedrooms, a 4-piece bathroom, another 3-piece bathroom, and a laundry room. The eat-in kitchen and dining area offer spectacular views of the beautifully landscaped garden through large windows. Enjoy a massive, flat backyard with privacy from neighbors. Located in a superb area, within walking distance to the beach, park, shops, and amenities. Bring your ideas to this property! Property size from BC Assessment; measurements are approximate. Please verify if important. Must be sold together with the adjacent property at 549 Island Hwy W, Parksville (MLS® 1012657) (id:63267)
Home overview
- Cooling None
- Heat type Forced air
- # parking spaces 3
- # full baths 3
- # total bathrooms 3.0
- # of above grade bedrooms 3
- Subdivision Parksville
- Zoning description Residential
- Lot dimensions 0.96
- Lot size (acres) 0.96
- Building size 1792
- Listing # 1012770
- Property sub type Single family residence
- Status Active
- Kitchen 4.953m X 3.302m
Level: Main - Dining room 4.699m X 4.267m
Level: Main - Bathroom 3 - Piece
Level: Main - Bedroom 3.404m X 3.404m
Level: Main - Bathroom 4 - Piece
Level: Main - Ensuite 3 - Piece
Level: Main - 3.505m X 1.956m
Level: Main - Primary bedroom 4.267m X 3.607m
Level: Main - Laundry 3.404m X 2.362m
Level: Main - Living room 4.699m X 4.039m
Level: Main - Bedroom 3.607m X 2.946m
Level: Main - Dining nook 4.267m X Measurements not available
Level: Main
- Listing source url Https://www.realtor.ca/real-estate/28807907/563-island-hwy-w-parksville-parksville
- Listing type identifier Idx

$-2,933
/ Month












