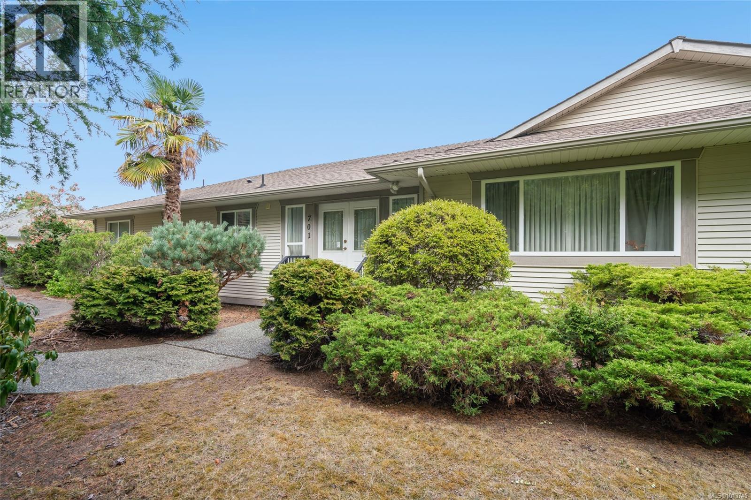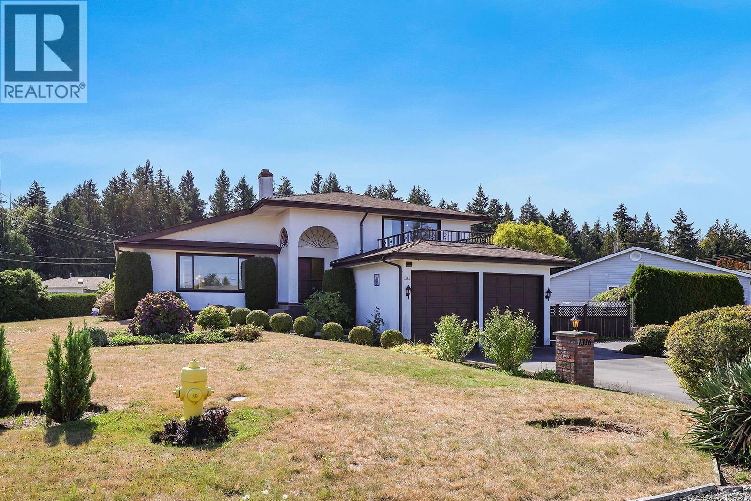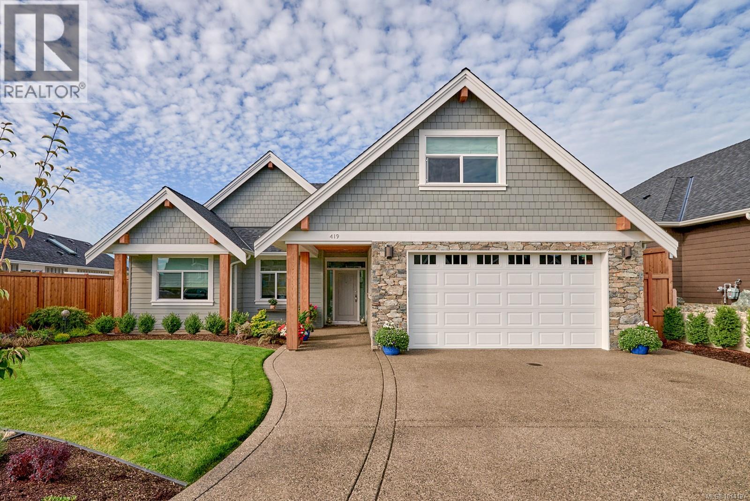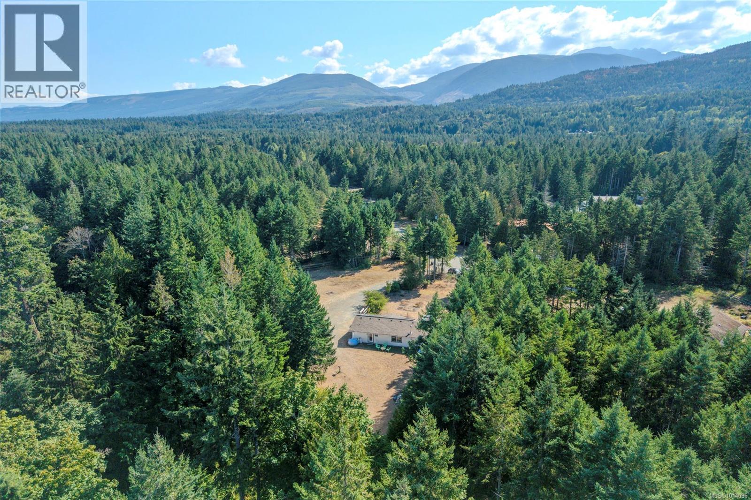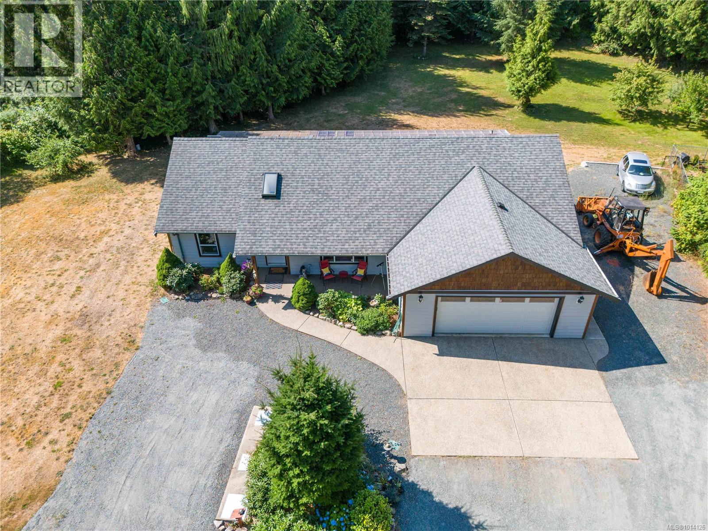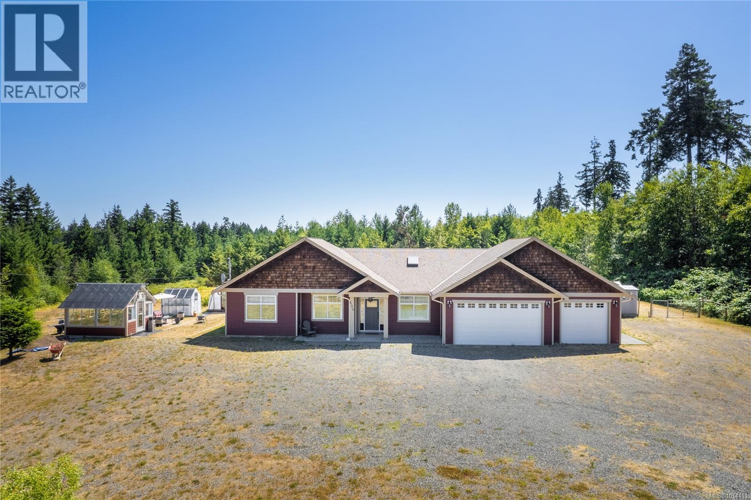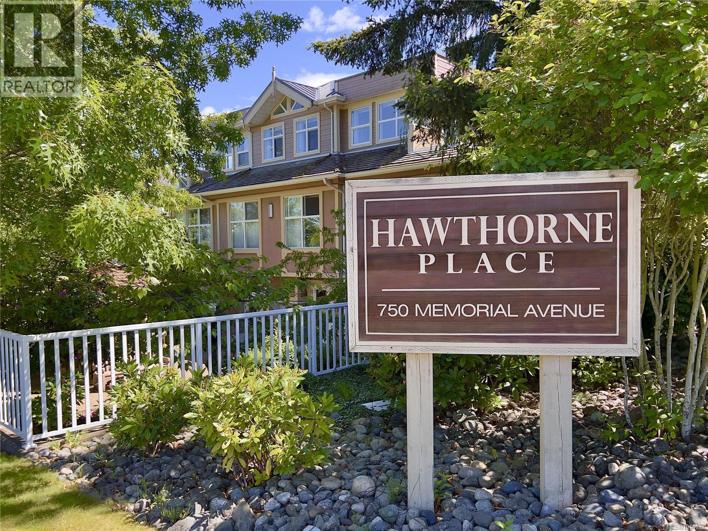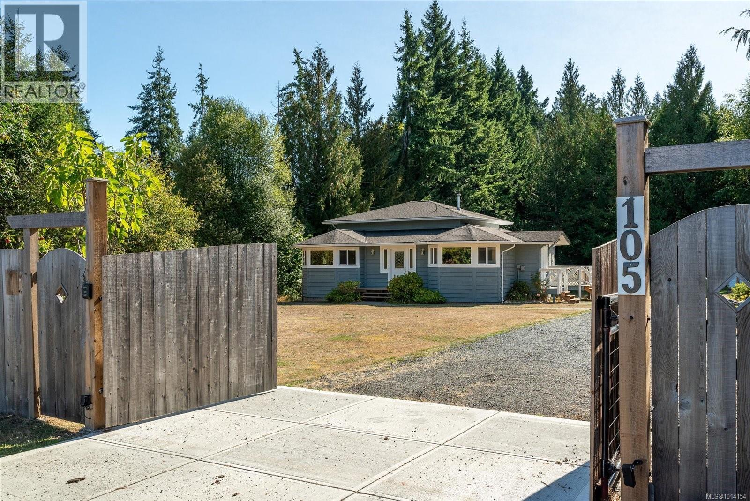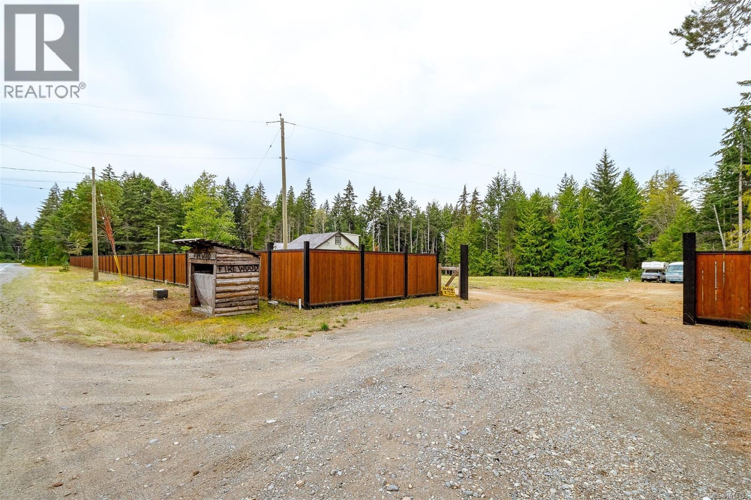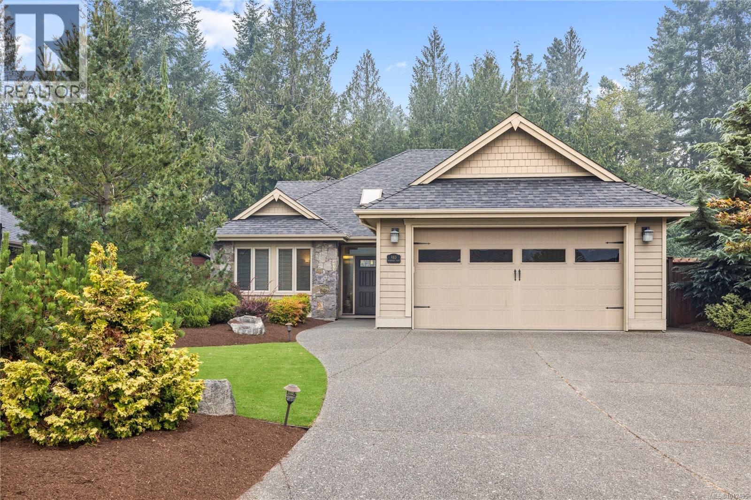- Houseful
- BC
- Parksville
- V9P
- 587 Hawthorne Rise
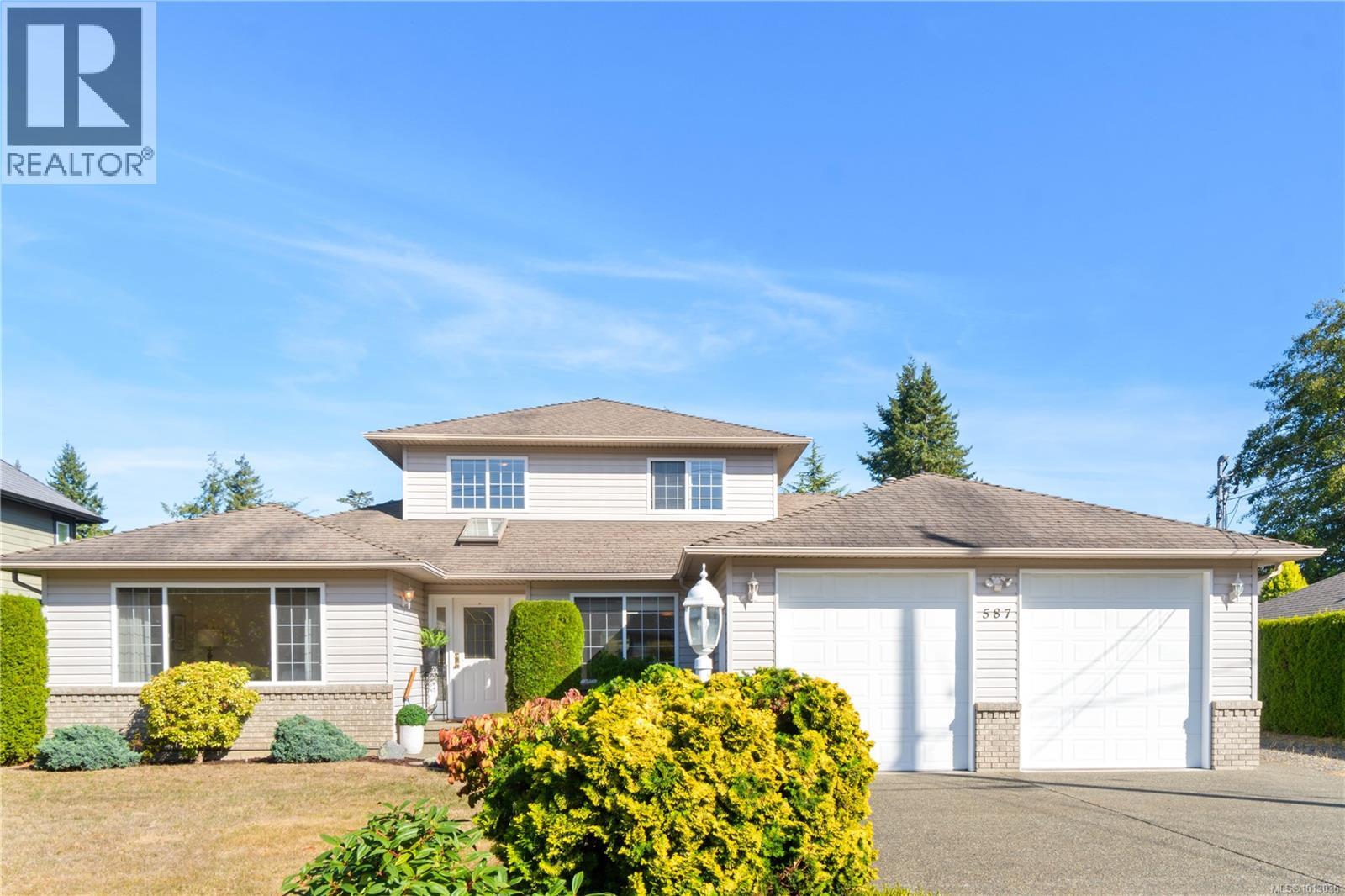
Highlights
Description
- Home value ($/Sqft)$296/Sqft
- Time on Housefulnew 1 hour
- Property typeSingle family
- Median school Score
- Year built1998
- Mortgage payment
Timeless Charm in an Unbeatable Location. Welcome to a rare offering in one of the area’s most sought-after oceanside neighbourhoods. Just steps from the beach, golf course, school and trail leading to town, this 4 bedroom + den residence offers the perfect blend of lifestyle and location. Lovingly cared for by the original owners, the home showcases thoughtful design with a bright kitchen overlooking veggie gardens, fruit trees and a 700 sqft detached over height workshop, ideal for hobbies, storage or creative pursuits. The community itself is renowned for its beauty, walkability and pride of ownership, where peaceful streets and quality homes are cherished by long time residents. This home offers the best of both worlds, a place to cherish for years to come, situated in a neighbourhood known for its enduring value. Opportunities like this, providing lasting comfort and investment value all in one, are rare and not to be missed. (id:63267)
Home overview
- Cooling None
- Heat type Forced air
- # parking spaces 5
- # full baths 4
- # total bathrooms 4.0
- # of above grade bedrooms 4
- Has fireplace (y/n) Yes
- Subdivision French creek
- Zoning description Residential
- Lot dimensions 12676
- Lot size (acres) 0.29783836
- Building size 3717
- Listing # 1013036
- Property sub type Single family residence
- Status Active
- Bathroom 4 - Piece
Level: 2nd - Bedroom 3.912m X 2.692m
Level: 2nd - Bedroom 4.013m X 3.734m
Level: 2nd - Bedroom Measurements not available X 3.048m
Level: 2nd - Laundry 3.962m X 2.743m
Level: Main - Bathroom 3 - Piece
Level: Main - Kitchen 4.775m X 3.251m
Level: Main - Den 4.191m X 2.896m
Level: Main - Bathroom 2 - Piece
Level: Main - Living room Measurements not available X 4.572m
Level: Main - Ensuite 4 - Piece
Level: Main - Dining room Measurements not available X 4.267m
Level: Main - Primary bedroom 4.064m X 4.064m
Level: Main - Workshop 7.137m X 7.696m
Level: Other
- Listing source url Https://www.realtor.ca/real-estate/28877512/587-hawthorne-rise-parksville-french-creek
- Listing type identifier Idx

$-2,931
/ Month

