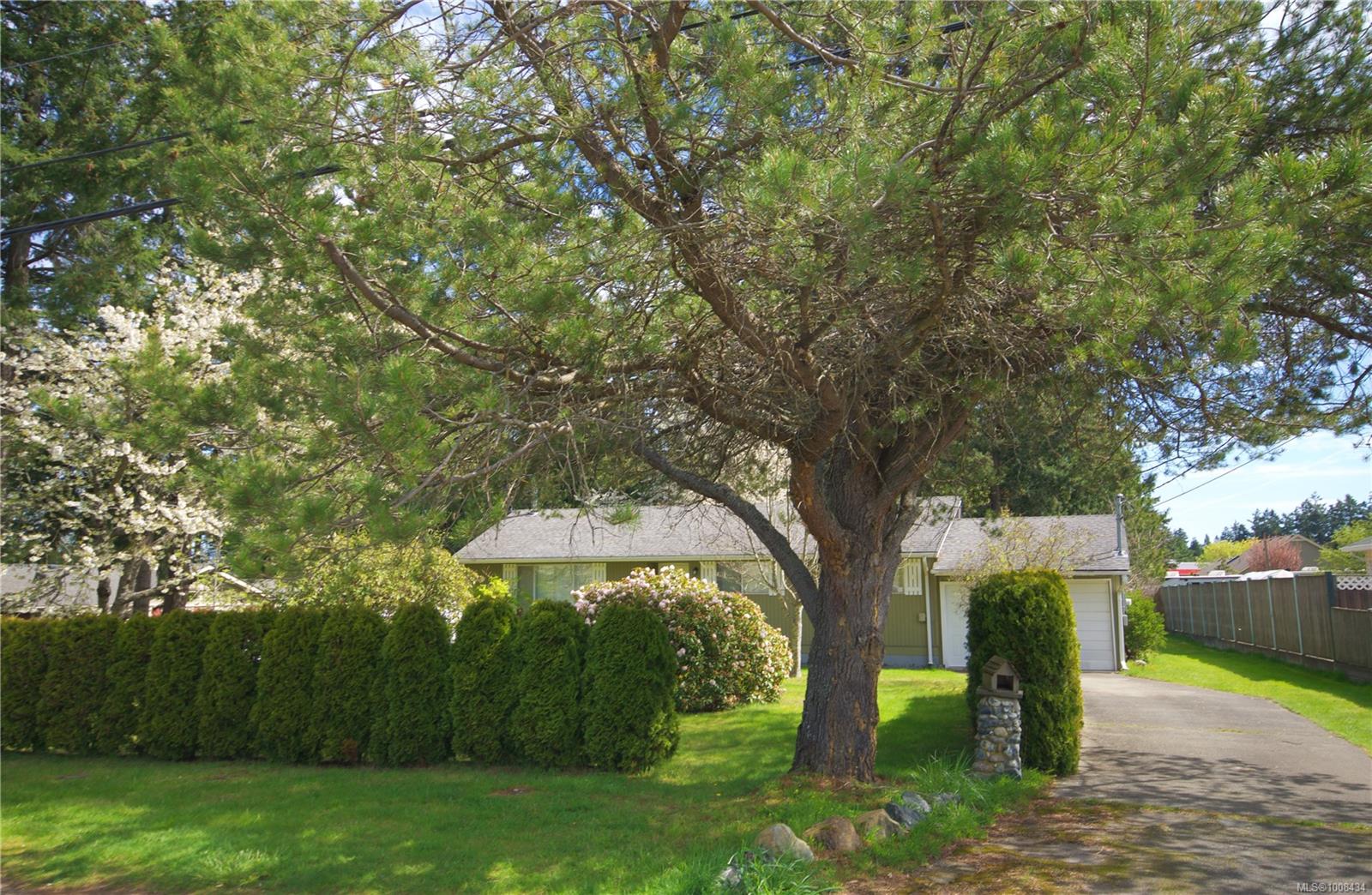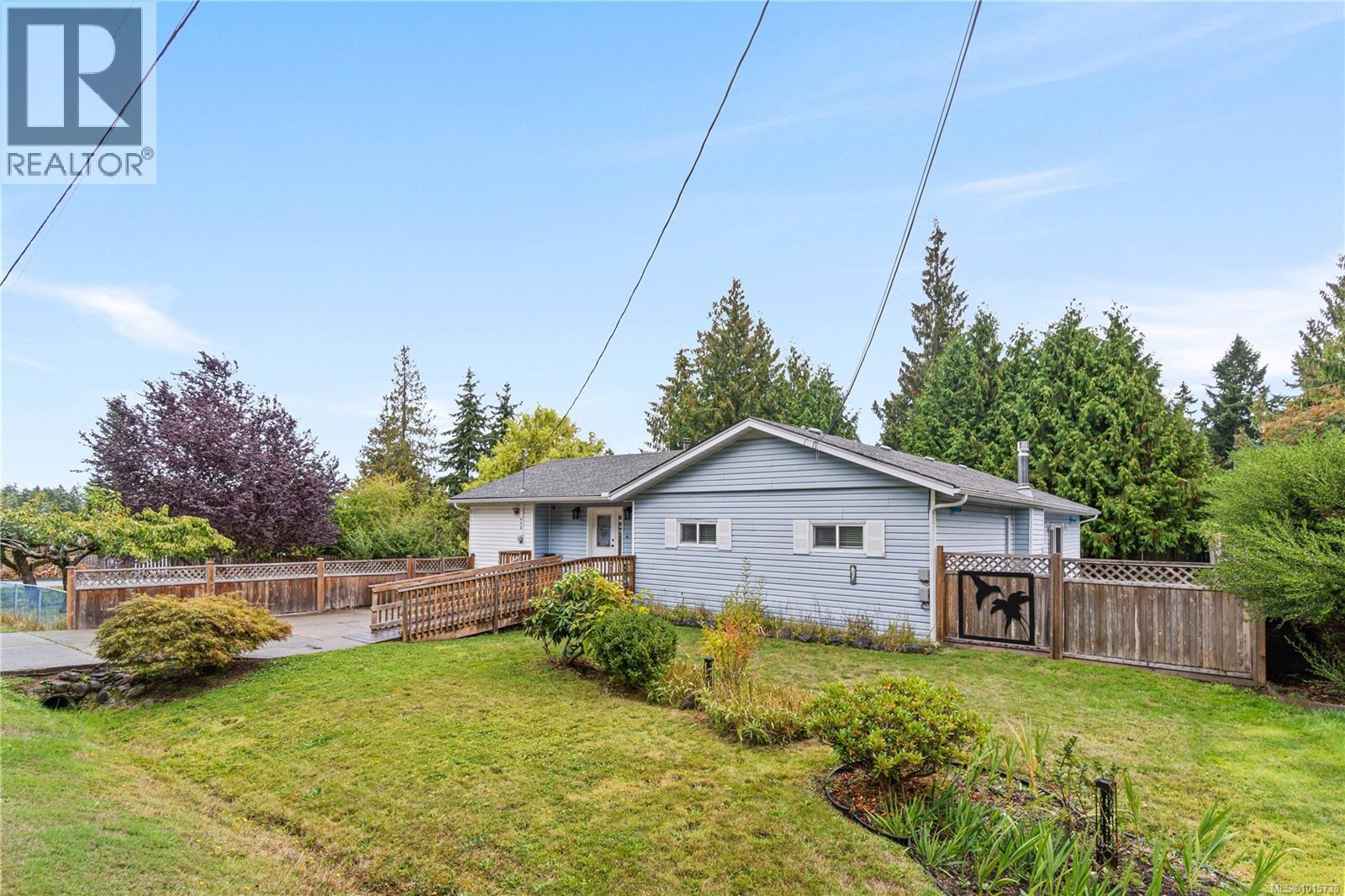- Houseful
- BC
- Parksville
- V9P
- 603 Johnstone Rd

Highlights
This home is
17%
Time on Houseful
90 Days
School rated
5.7/10
Parksville
0%
Description
- Home value ($/Sqft)$801/Sqft
- Time on Houseful90 days
- Property typeResidential
- Median school Score
- Lot size0.50 Acre
- Year built1973
- Garage spaces1
- Mortgage payment
HALF ACRE PROPERTY ...SUBDIVISION POTENTIAL? CARRIAGE HOUSE? Walk to the Beach! Use this as your Vacation Property or make it Home Sweet Home! Rancher is 3 bedroom/1 bath... Spacious Deck... to enjoy the sunshine.. Barbeque ect. Also located close to several Golf Courses, French Creek Marina... Loads of potential here ... with the half acre property... check with the RDN re hooking up to sewer and min. parcel size? Come take a Peak!
Tricia Fletcher
of Royal LePage Parksville-Qualicum Beach Realty (QU),
MLS®#1008434 updated 2 months ago.
Houseful checked MLS® for data 2 months ago.
Home overview
Amenities / Utilities
- Cooling None
- Heat type Baseboard, electric
- Sewer/ septic Septic system
Exterior
- Construction materials Frame wood, insulation: ceiling, insulation: walls, wood
- Foundation Concrete perimeter
- Roof Asphalt shingle
- Exterior features Balcony/deck
- # garage spaces 1
- # parking spaces 1
- Has garage (y/n) Yes
- Parking desc Garage
Interior
- # total bathrooms 1.0
- # of above grade bedrooms 3
- # of rooms 8
- Has fireplace (y/n) Yes
- Laundry information In house
Location
- County Nanaimo regional district
- Area Parksville/qualicum
- Water source Regional/improvement district
- Zoning description Residential
Lot/ Land Details
- Exposure West
Overview
- Lot size (acres) 0.5
- Basement information Crawl space
- Building size 1092
- Mls® # 1008434
- Property sub type Single family residence
- Status Active
- Tax year 2024
Rooms Information
metric
- Laundry Main: 3.353m X 2.134m
Level: Main - Kitchen Main: 2.692m X 2.489m
Level: Main - Bedroom Main: 3.302m X 2.946m
Level: Main - Dining room Main: 3.353m X 2.54m
Level: Main - Primary bedroom Main: 3.759m X 3.353m
Level: Main - Bathroom Main
Level: Main - Bedroom Main: 2.946m X 2.667m
Level: Main - Living room Main: 5.436m X 3.912m
Level: Main
SOA_HOUSEKEEPING_ATTRS
- Listing type identifier Idx

Lock your rate with RBC pre-approval
Mortgage rate is for illustrative purposes only. Please check RBC.com/mortgages for the current mortgage rates
$-2,333
/ Month25 Years fixed, 20% down payment, % interest
$
$
$
%
$
%

Schedule a viewing
No obligation or purchase necessary, cancel at any time












