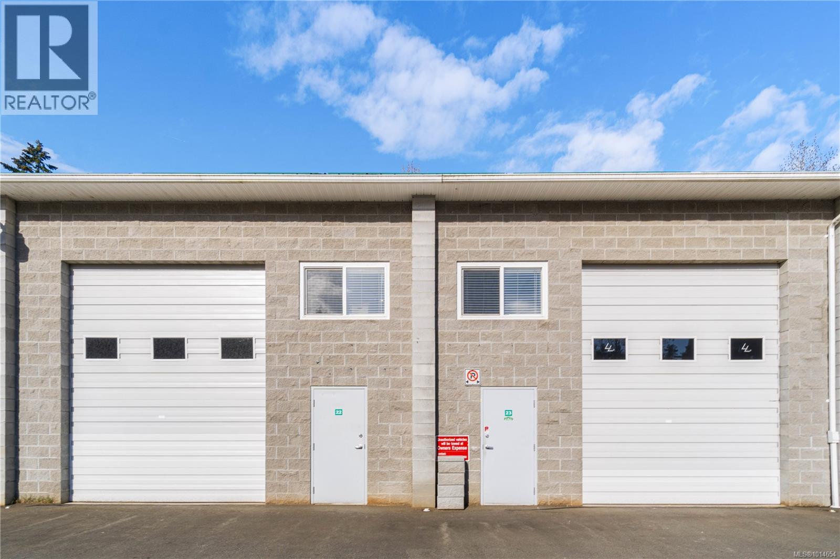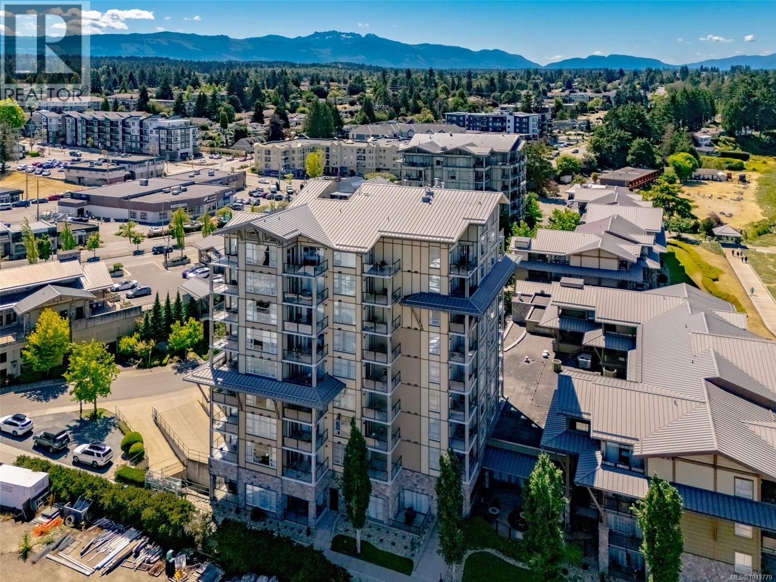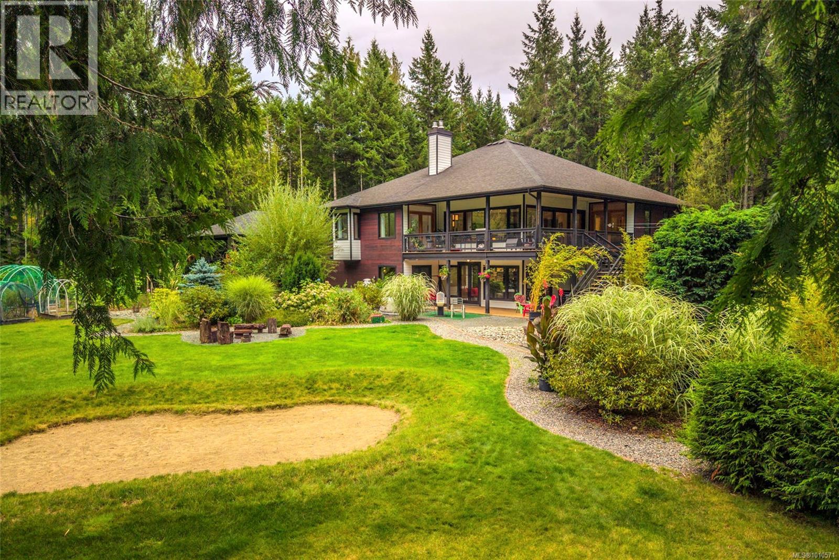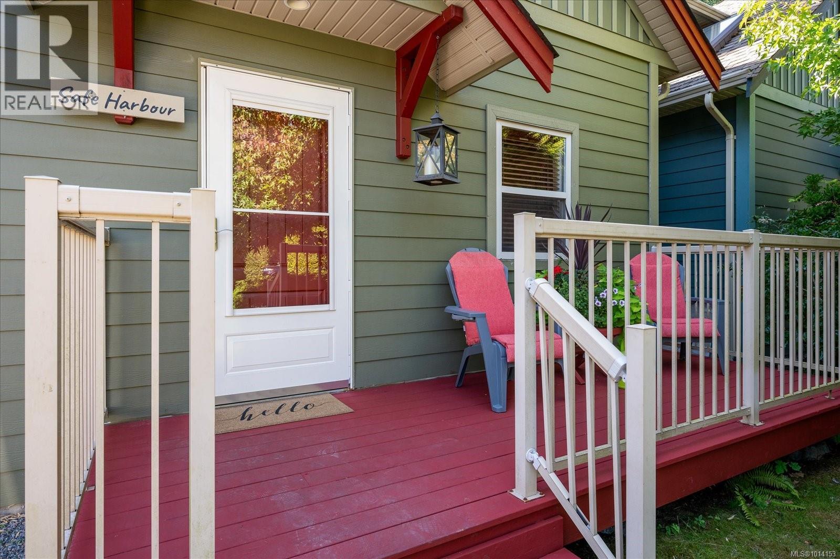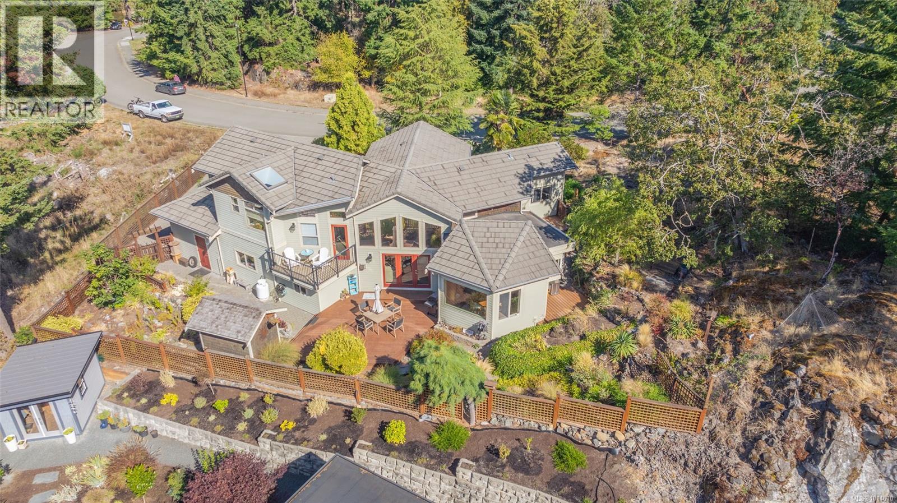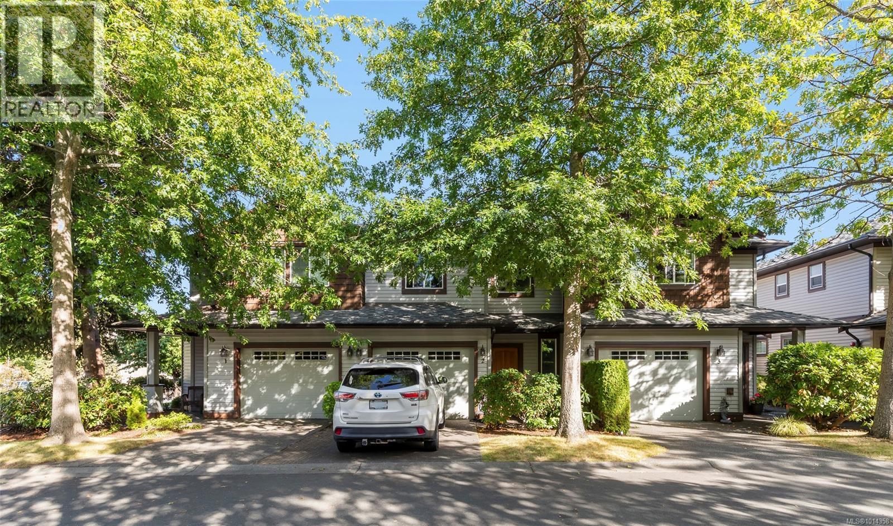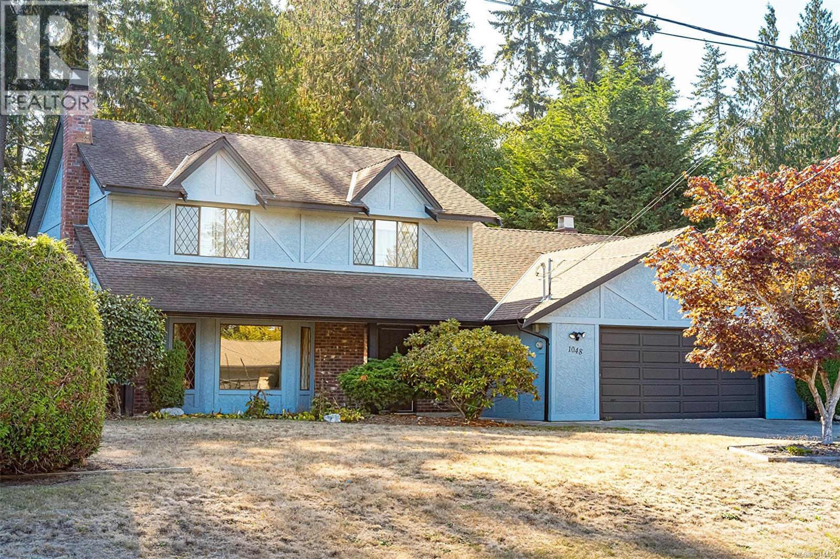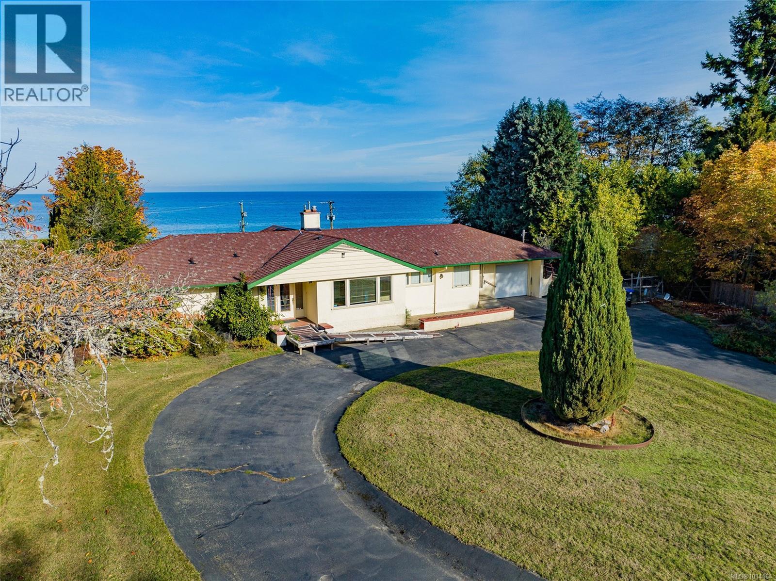- Houseful
- BC
- Parksville
- V9P
- 631 Sanderson Rd
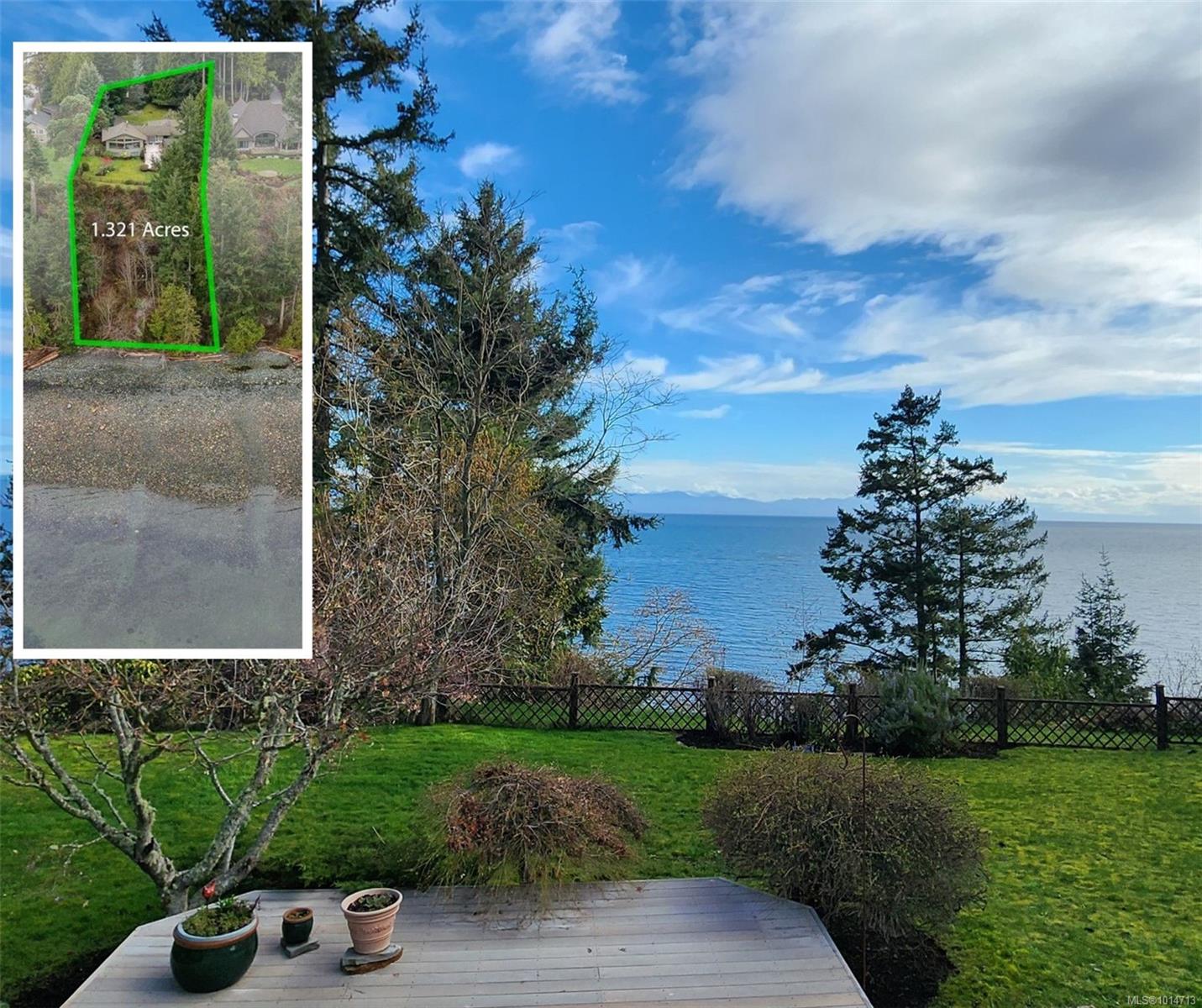
Highlights
Description
- Home value ($/Sqft)$755/Sqft
- Time on Housefulnew 3 hours
- Property typeResidential
- StyleWest coast
- Median school Score
- Lot size1.32 Acres
- Year built1956
- Garage spaces3
- Mortgage payment
Nestled on 1.3 acres just minutes from Parksville, this 3,174 sq. ft. waterfront residence blends privacy with convenience. A private forested drive leads to the home and a 569 sq. ft. detached workshop with 10-ft ceilings. The 468 sq. ft. West Coast living room boasts floor-to-ceiling windows framing panoramic views of the Strait of Georgia—where tides, eagles, whales, and ships become part of daily life. The home offers 3 spacious bedrooms and 3 baths, with a versatile walkout basement and fireplace ideal for an in-law suite. Natural wood finishes and a striking stone hearth add timeless warmth. Outside, enjoy an ocean-facing deck, lush landscaping, and private stair access to the beach. Perched high-bank for added protection and seclusion, yet only 5 minutes to shops and dining, this is more than a home—it’s a true seaside sanctuary.
Home overview
- Cooling None
- Heat type Baseboard, electric
- Sewer/ septic Septic system, sewer connected
- Utilities Cable connected, electricity connected, garbage, natural gas connected, recycling
- Construction materials Frame wood, wood
- Foundation Concrete perimeter
- Roof Fibreglass shingle
- Exterior features Balcony/deck, fencing: full, fencing: partial, garden
- Other structures Workshop
- # garage spaces 3
- # parking spaces 6
- Has garage (y/n) Yes
- Parking desc Attached, detached, driveway, garage, garage double, rv access/parking, other
- # total bathrooms 3.0
- # of above grade bedrooms 3
- # of rooms 18
- Flooring Carpet, cork, linoleum, tile
- Appliances Dishwasher, f/s/w/d
- Has fireplace (y/n) Yes
- Laundry information In house
- Interior features Dining room, storage, vaulted ceiling(s)
- County Parksville city of
- Area Parksville/qualicum
- View Ocean
- Water body type Ocean front
- Water source Municipal
- Zoning description Residential
- Exposure Northeast
- Lot desc Acreage, central location, curb & gutter, landscaped, level, marina nearby, near golf course, park setting, private, quiet area
- Water features Ocean front
- Lot size (acres) 1.32
- Basement information Crawl space, finished, not full height, walk-out access, with windows
- Building size 3174
- Mls® # 1014713
- Property sub type Single family residence
- Status Active
- Virtual tour
- Tax year 2025
- Storage Lower: 10.109m X 4.496m
Level: Lower - Bathroom Lower
Level: Lower - Bonus room Lower: 5.055m X 5.563m
Level: Lower - Lower: 4.597m X 6.934m
Level: Lower - Mudroom Lower: 2.819m X 6.934m
Level: Lower - Lower: 5.334m X 3.734m
Level: Lower - Storage Lower: 10.109m X 4.343m
Level: Lower - Dining room Main: 16m X 14m
Level: Main - Ensuite Main
Level: Main - Bathroom Main
Level: Main - Primary bedroom Main: 3.937m X 5.563m
Level: Main - Laundry Main: 4.851m X 2.311m
Level: Main - Bedroom Main: 4.14m X 3.734m
Level: Main - Bedroom Main: 3.023m X 4.293m
Level: Main - Kitchen Main: 3.886m X 2.972m
Level: Main - Living room Main: 6.096m X 8.915m
Level: Main - Main: 2.032m X 2.311m
Level: Main - Workshop Other: 6.528m X 8.89m
Level: Other
- Listing type identifier Idx

$-6,387
/ Month

