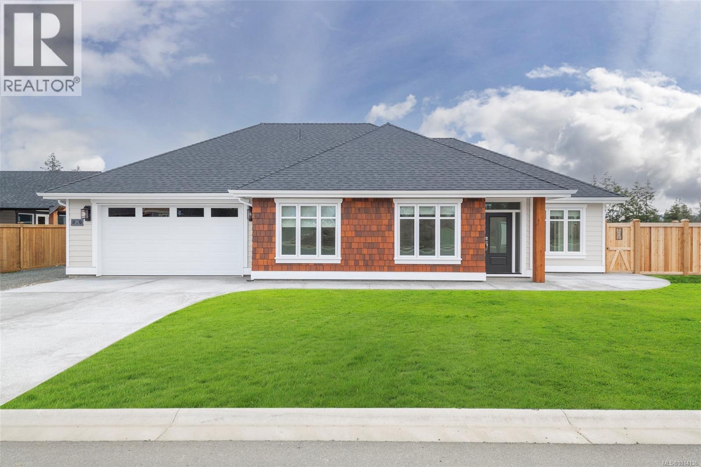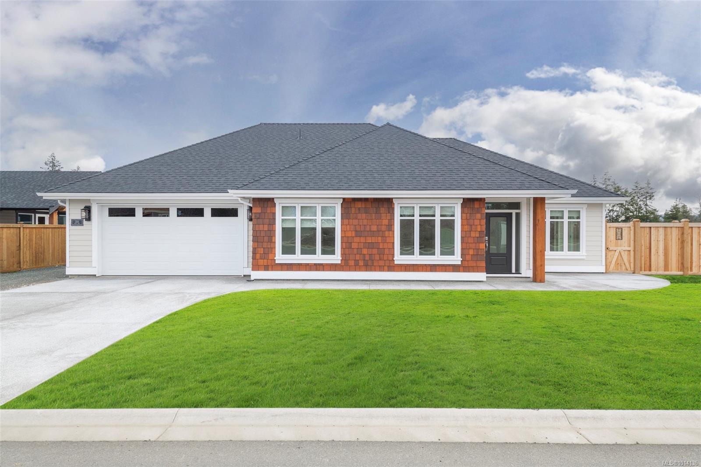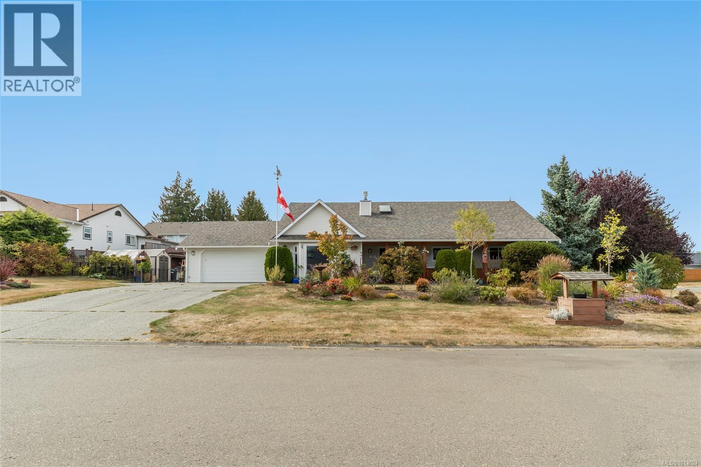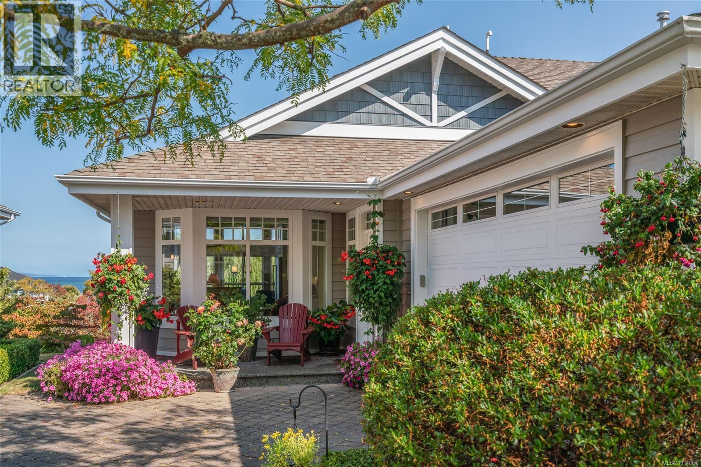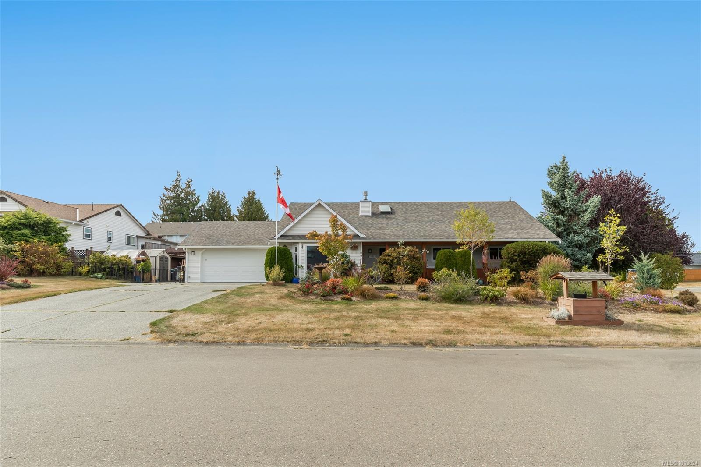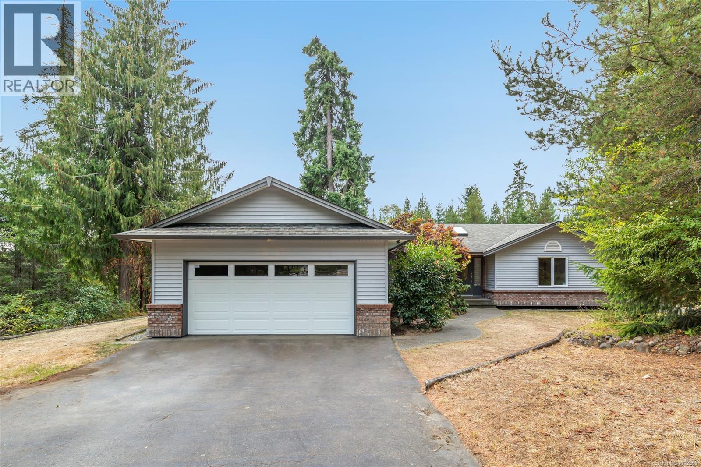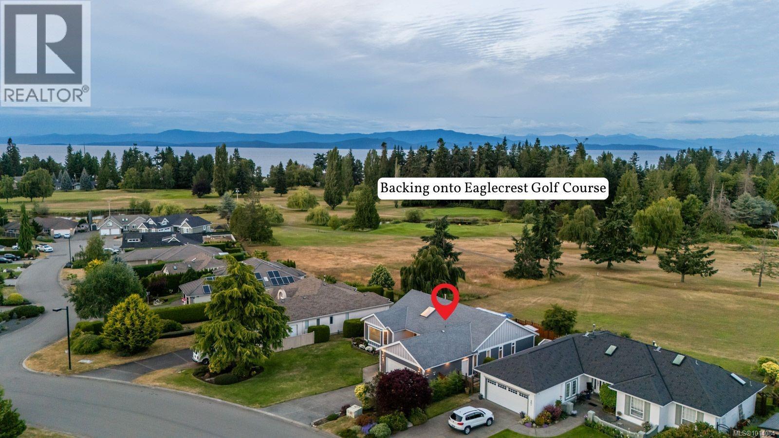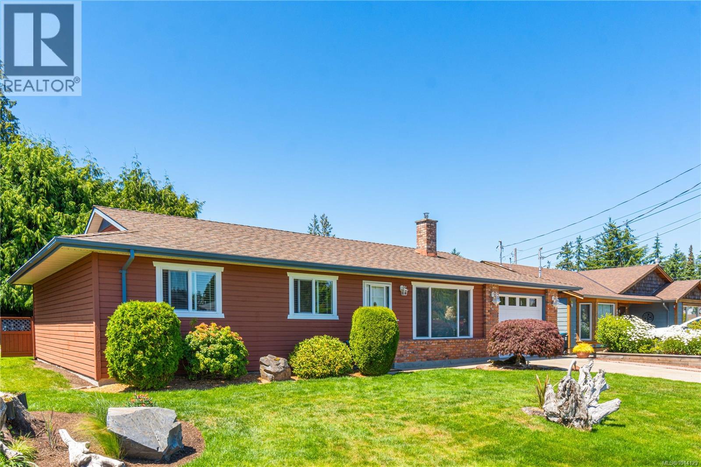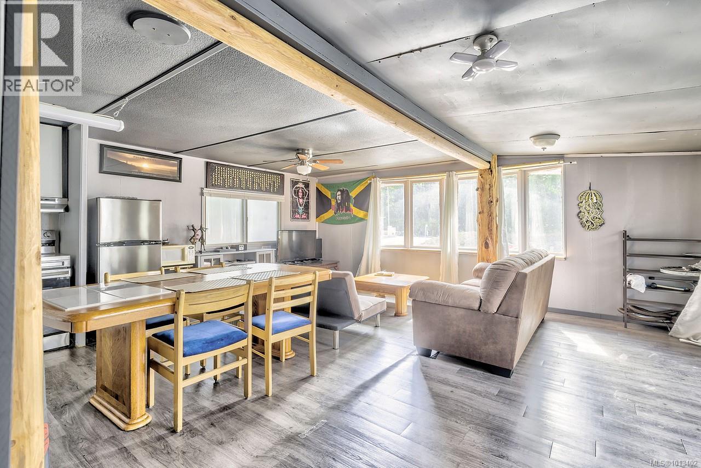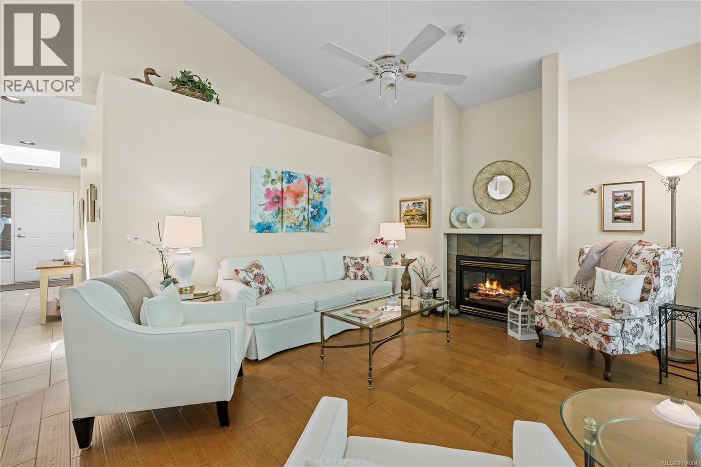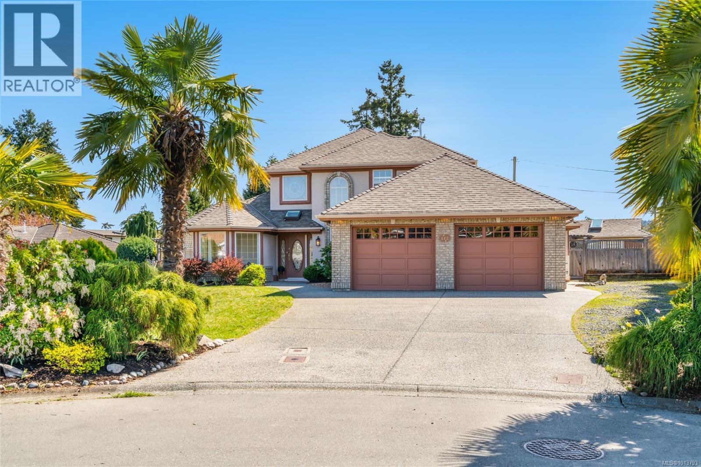- Houseful
- BC
- Parksville
- V9P
- 636 Morningstar Dr
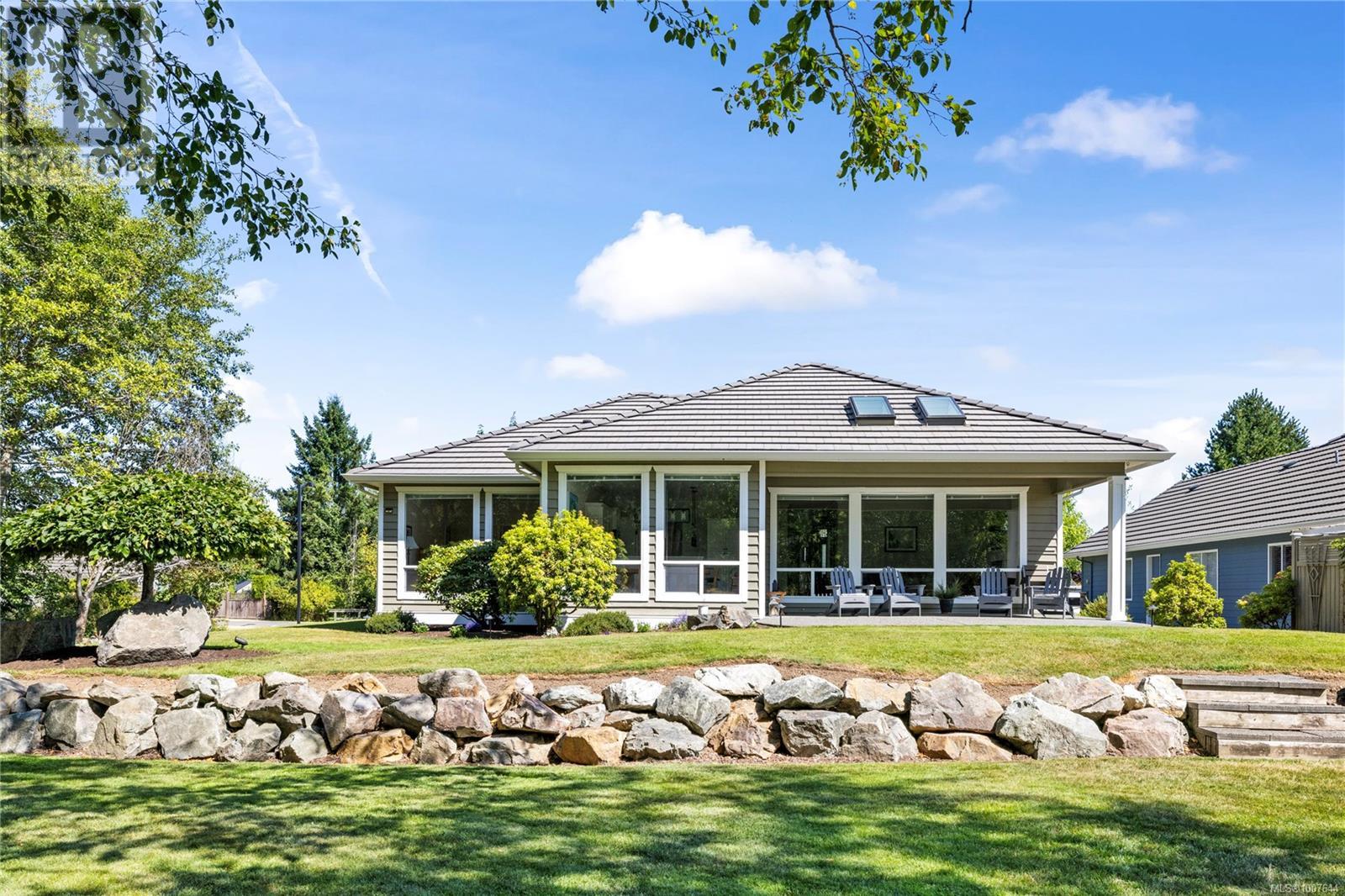
636 Morningstar Dr
636 Morningstar Dr
Highlights
Description
- Home value ($/Sqft)$559/Sqft
- Time on Houseful48 days
- Property typeSingle family
- Median school Score
- Year built2002
- Mortgage payment
Situated on a spacious semi-private lot in coveted St. Andrew's Estates, this beautifully updated home backs onto the 18th fairway of Morningstar Golf Course, offering serene views and a tranquil setting. The one-level footprint features 2 bedrooms, and a versatile office or third bedroom complemented by a built-in Murphy bed. Enjoy the elegance of new high-grade laminate flooring throughout, new Caesarstone quartz counters, and an upgraded kitchen with new appliances, backsplash, and a sleek stainless-steel sink. Recently installed ceiling lights add a fresh, modern touch and fresh interior paint adds an element of warmth to the livings space. Conveniently close to shopping and all urban amenities, this home combines style, comfort, and an unbeatable location. (id:63267)
Home overview
- Cooling Air conditioned
- Heat source Natural gas
- Heat type Heat pump
- # parking spaces 4
- # full baths 2
- # total bathrooms 2.0
- # of above grade bedrooms 3
- Has fireplace (y/n) Yes
- Subdivision French creek
- Zoning description Residential
- Directions 2103369
- Lot dimensions 13068
- Lot size (acres) 0.3070489
- Building size 2228
- Listing # 1007644
- Property sub type Single family residence
- Status Active
- Ensuite 5 - Piece
Level: Main - Dining room 3.277m X 3.48m
Level: Main - Laundry 3.15m X 1.88m
Level: Main - 6.401m X 6.096m
Level: Main - Bedroom 3.708m X 3.505m
Level: Main - Primary bedroom 4.851m X 4.013m
Level: Main - Bedroom 4.369m X 3.404m
Level: Main - Kitchen 4.699m X 3.48m
Level: Main - Bathroom 3.15m X 1.727m
Level: Main - Living room 4.699m X 5.842m
Level: Main
- Listing source url Https://www.realtor.ca/real-estate/28671059/636-morningstar-dr-parksville-french-creek
- Listing type identifier Idx

$-3,320
/ Month

