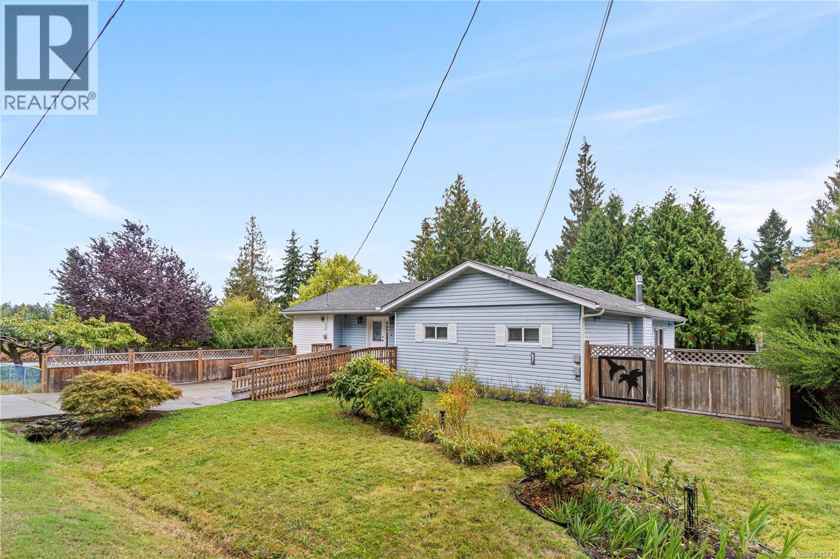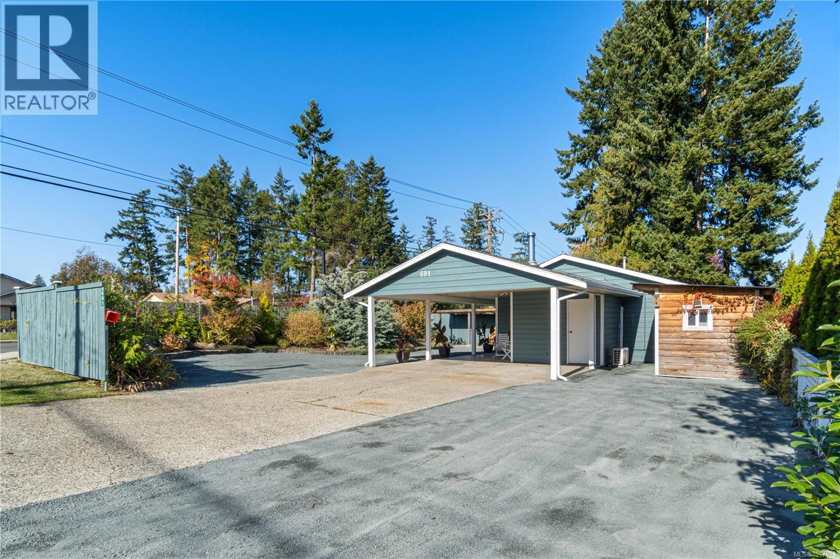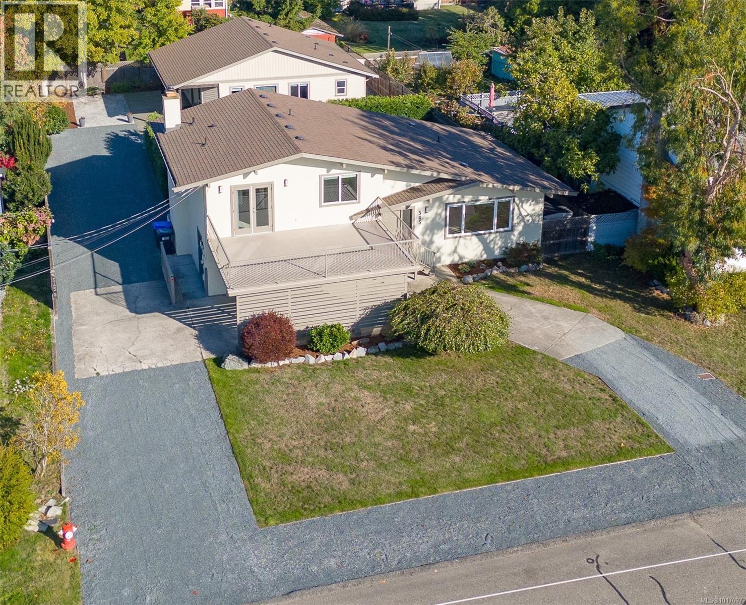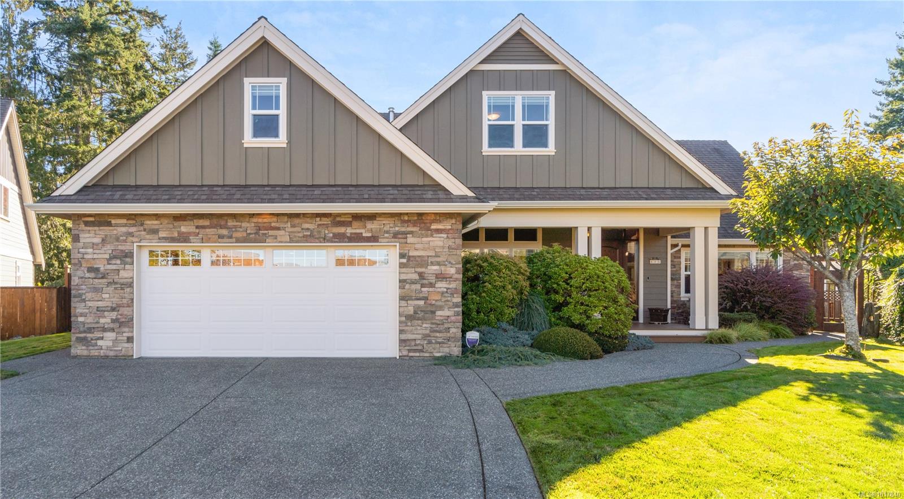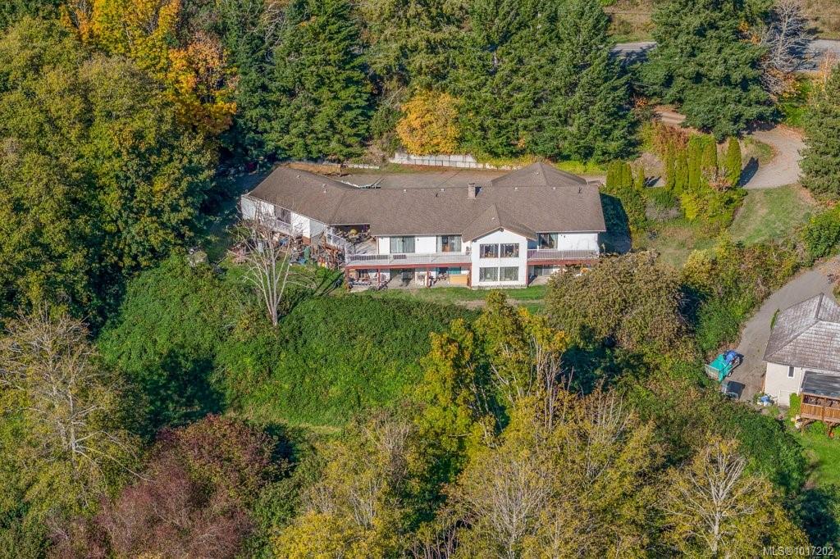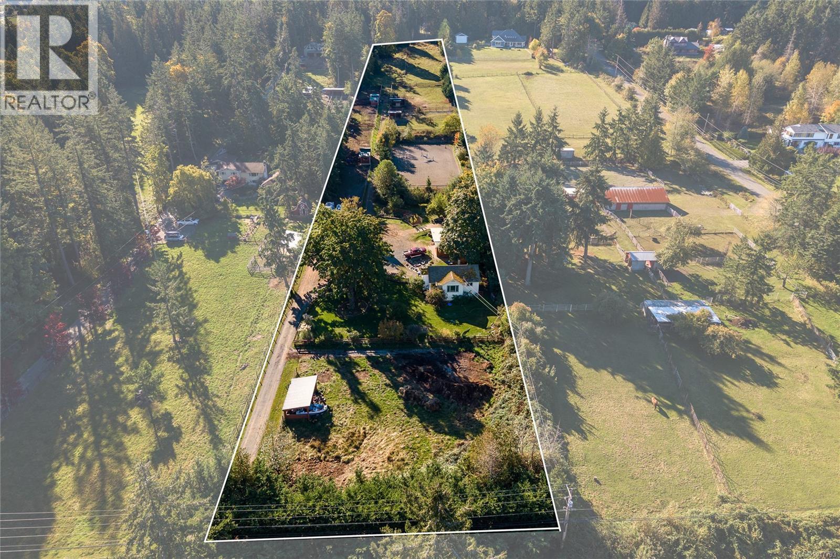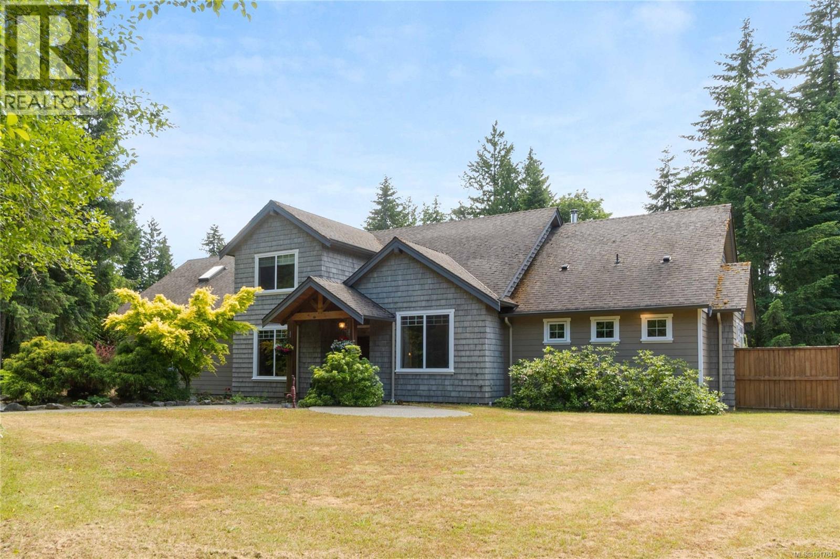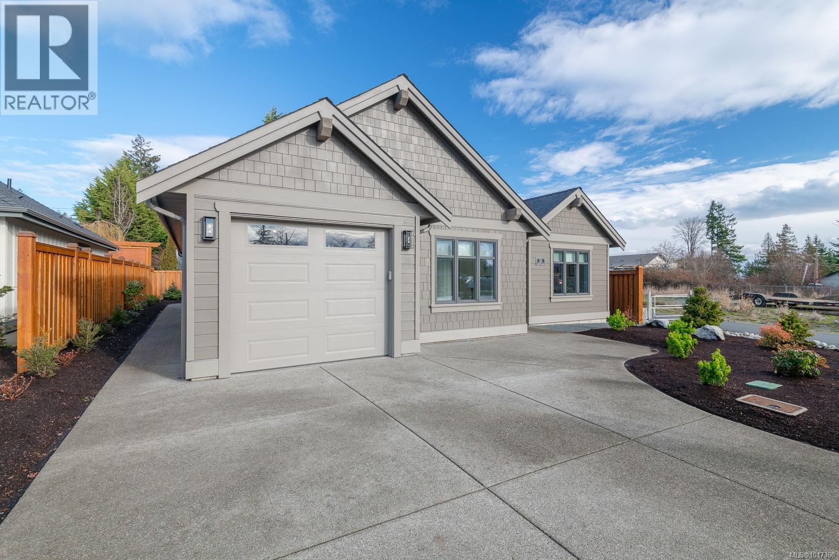- Houseful
- BC
- Parksville
- V9P
- 639 Eagle Tree Close
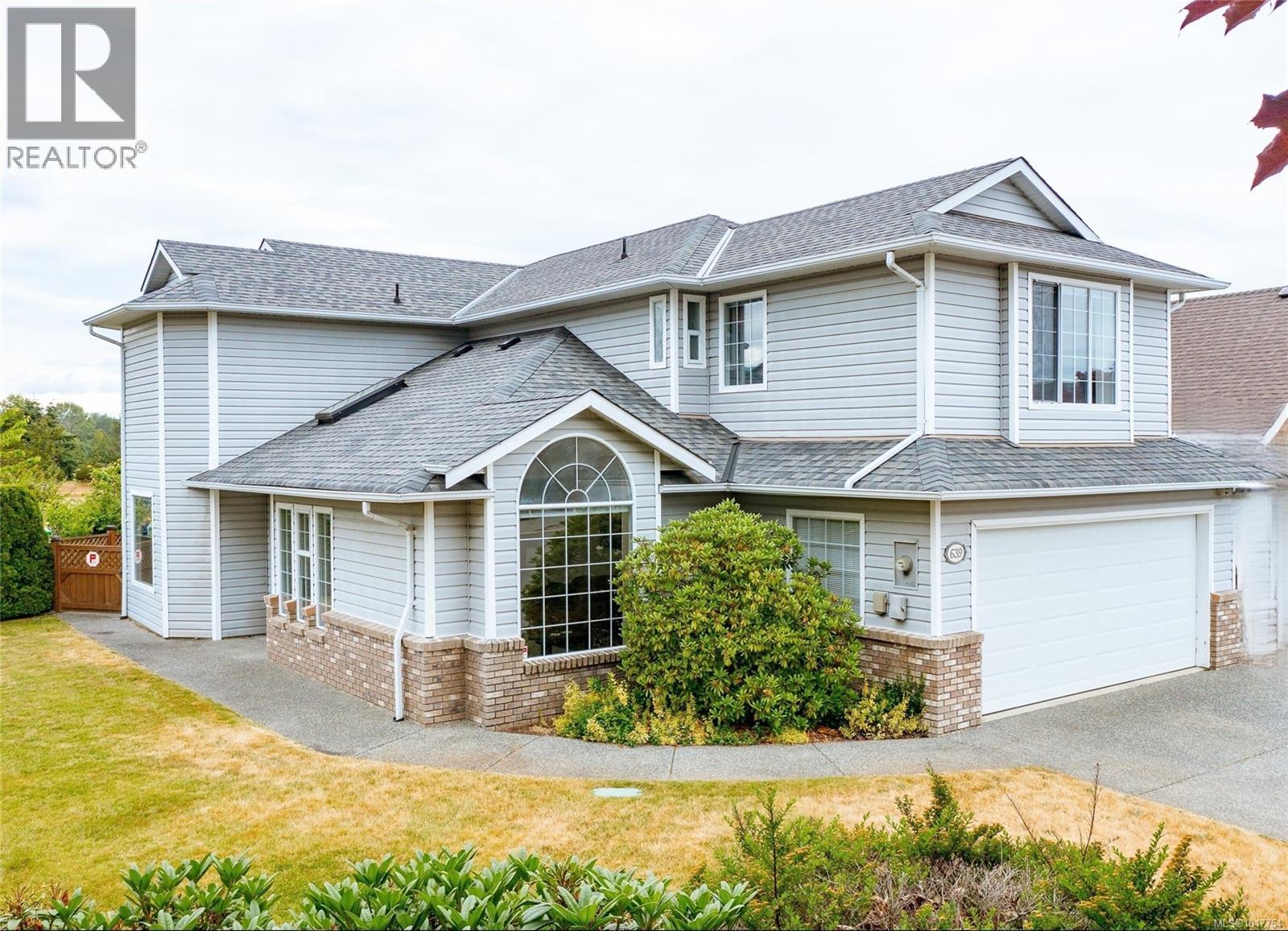
Highlights
This home is
15%
Time on Houseful
5 Days
School rated
5.5/10
Parksville
0%
Description
- Home value ($/Sqft)$371/Sqft
- Time on Housefulnew 5 days
- Property typeSingle family
- Median school Score
- Year built1993
- Mortgage payment
Sunny south facing executive family home on # 2 Tee Box of Morningstar Golf Course with spectacular Mount Arrowsmith views. This home offers three bedrooms and a den/office with almost 2400 square feet of living space. The family area features an open plan kitchen and gas fireplace to keep things cozy in the winter. It has a spacious primary bedroom with a large ensuite with jetted tub & separate shower. The property is fully fenced in a cul-de-sac that's minutes to Parksville & Qualicum. The roof was replaced in 2016. Enjoy shopping at nearby Wembley Mall or take a short drive to the beautiful beaches or world famous Coombs Country Market and Cathedral Grove. (id:63267)
Home overview
Amenities / Utilities
- Cooling None
- Heat source Electric
- Heat type Baseboard heaters
Exterior
- # parking spaces 4
- Has garage (y/n) Yes
Interior
- # full baths 3
- # total bathrooms 3.0
- # of above grade bedrooms 3
- Has fireplace (y/n) Yes
Location
- Subdivision French creek
- Zoning description Residential
Lot/ Land Details
- Lot dimensions 7405
Overview
- Lot size (acres) 0.17398967
- Building size 2393
- Listing # 1017754
- Property sub type Single family residence
- Status Active
Rooms Information
metric
- Bedroom 3.048m X Measurements not available
Level: 2nd - Bedroom 3.048m X Measurements not available
Level: 2nd - Bonus room 4.674m X 3.861m
Level: 2nd - Primary bedroom 5.258m X 3.708m
Level: 2nd - Bathroom 4 - Piece
Level: 2nd - Ensuite 5 - Piece
Level: 2nd - Bathroom 2 - Piece
Level: Main - Dining room 3.073m X 3.734m
Level: Main - Eating area 2.769m X 1.803m
Level: Main - 1.753m X 2.286m
Level: Main - Living room 4.013m X 4.826m
Level: Main - Family room 4.039m X 4.394m
Level: Main - Laundry 2.972m X 2.794m
Level: Main - Kitchen 3.378m X 3.759m
Level: Main
SOA_HOUSEKEEPING_ATTRS
- Listing source url Https://www.realtor.ca/real-estate/29002248/639-eagle-tree-close-parksville-french-creek
- Listing type identifier Idx
The Home Overview listing data and Property Description above are provided by the Canadian Real Estate Association (CREA). All other information is provided by Houseful and its affiliates.

Lock your rate with RBC pre-approval
Mortgage rate is for illustrative purposes only. Please check RBC.com/mortgages for the current mortgage rates
$-2,370
/ Month25 Years fixed, 20% down payment, % interest
$
$
$
%
$
%

Schedule a viewing
No obligation or purchase necessary, cancel at any time




