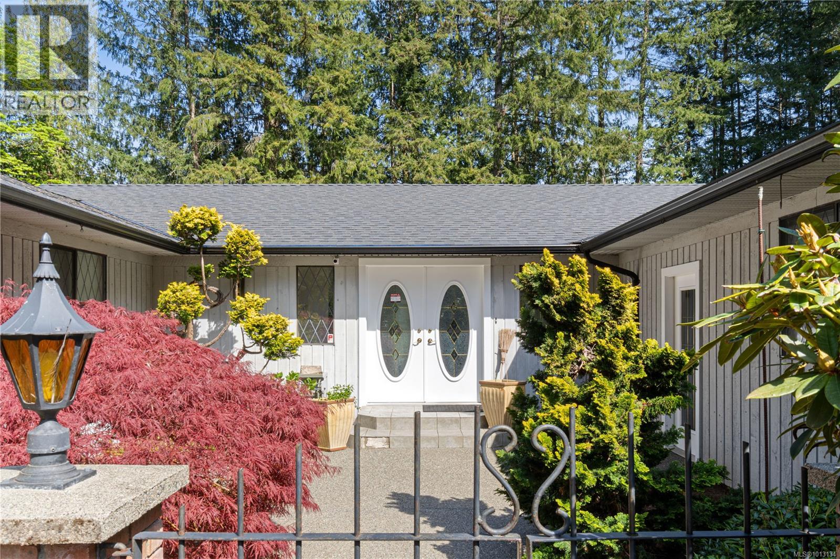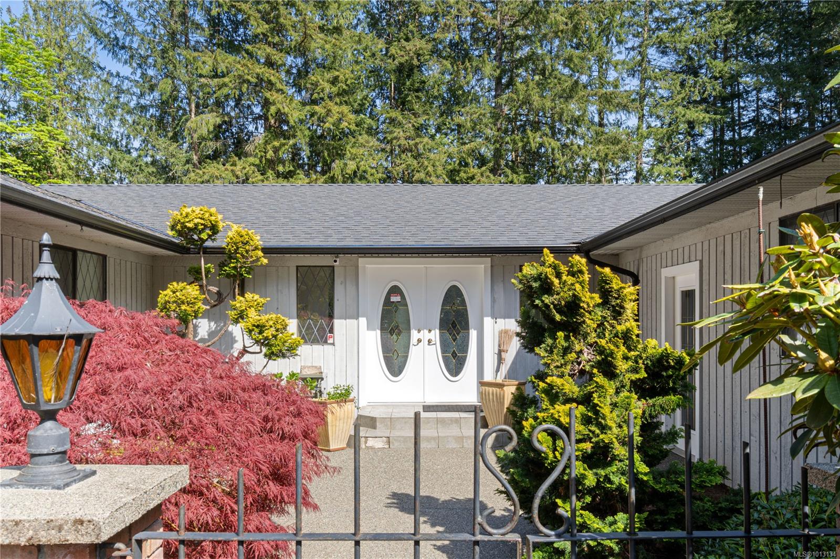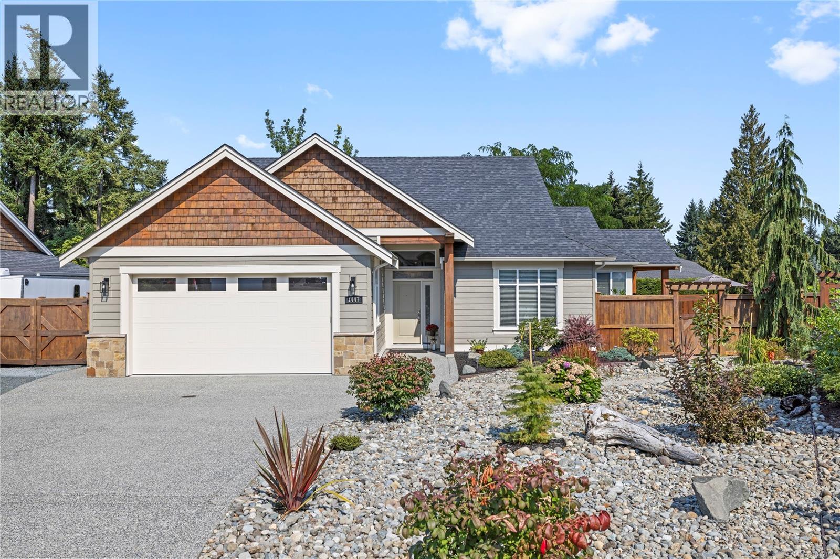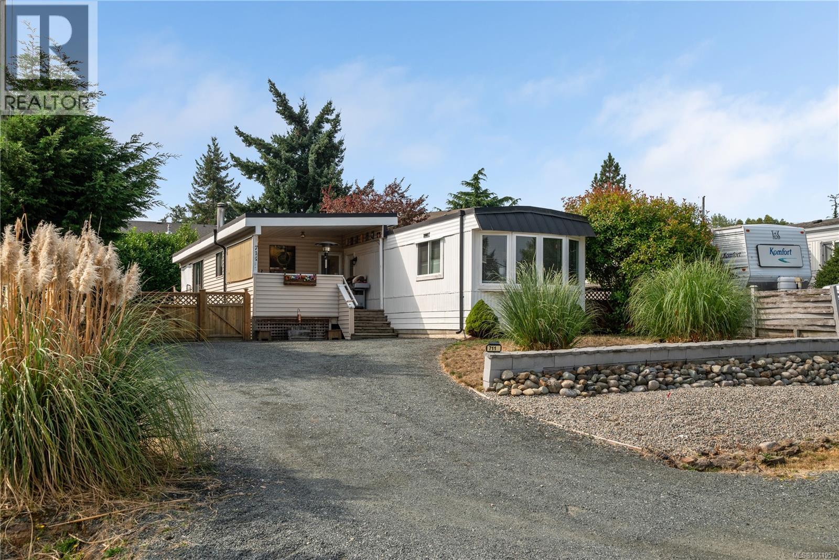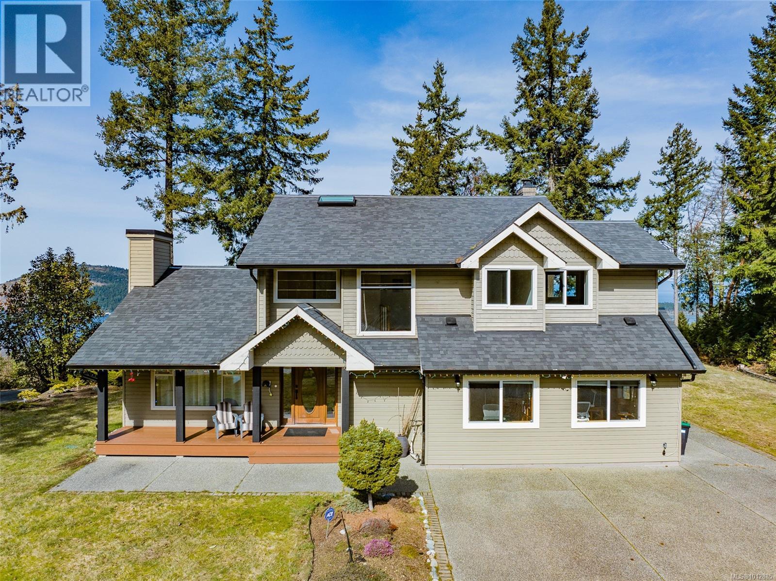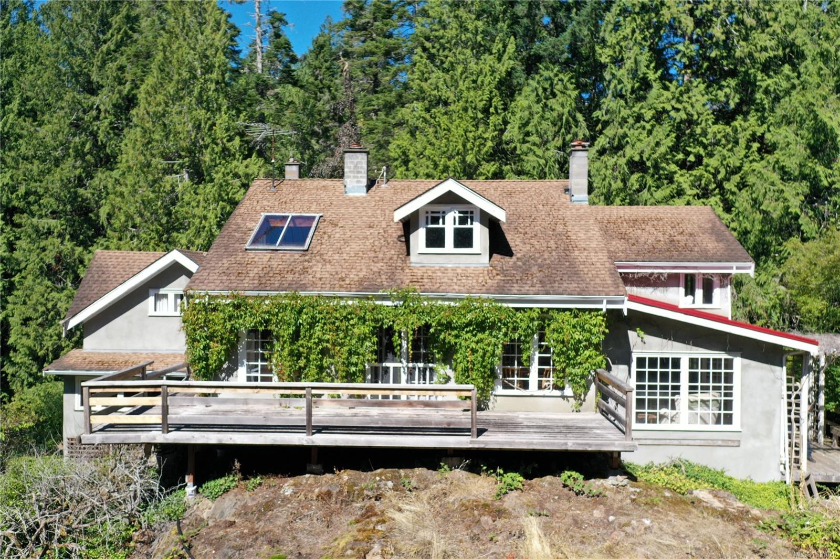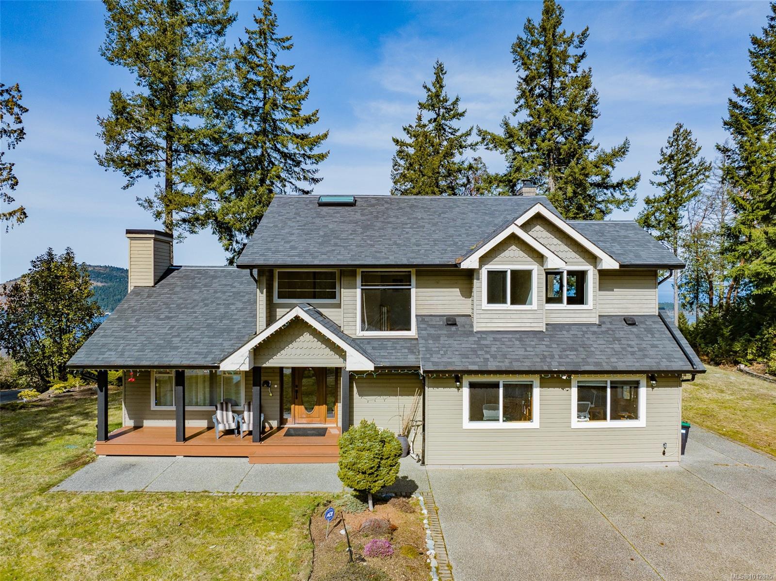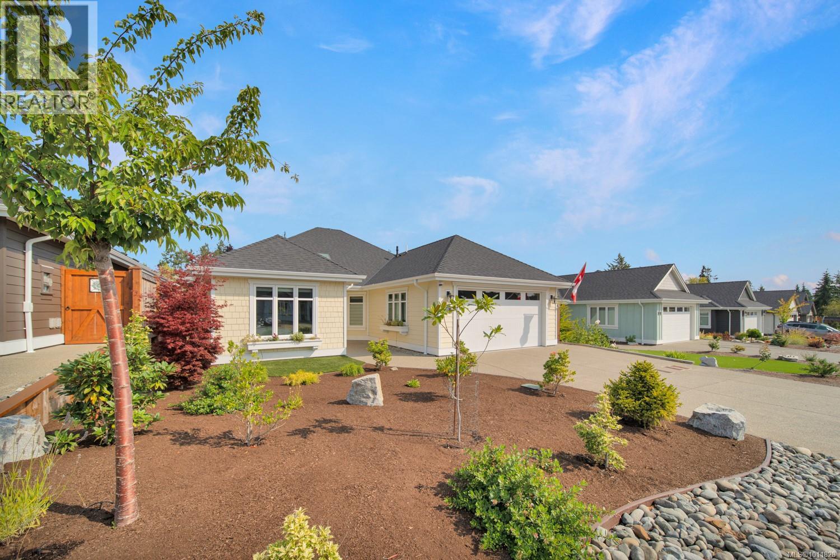- Houseful
- BC
- Parksville
- V9P
- 646 Hawthorne Rise
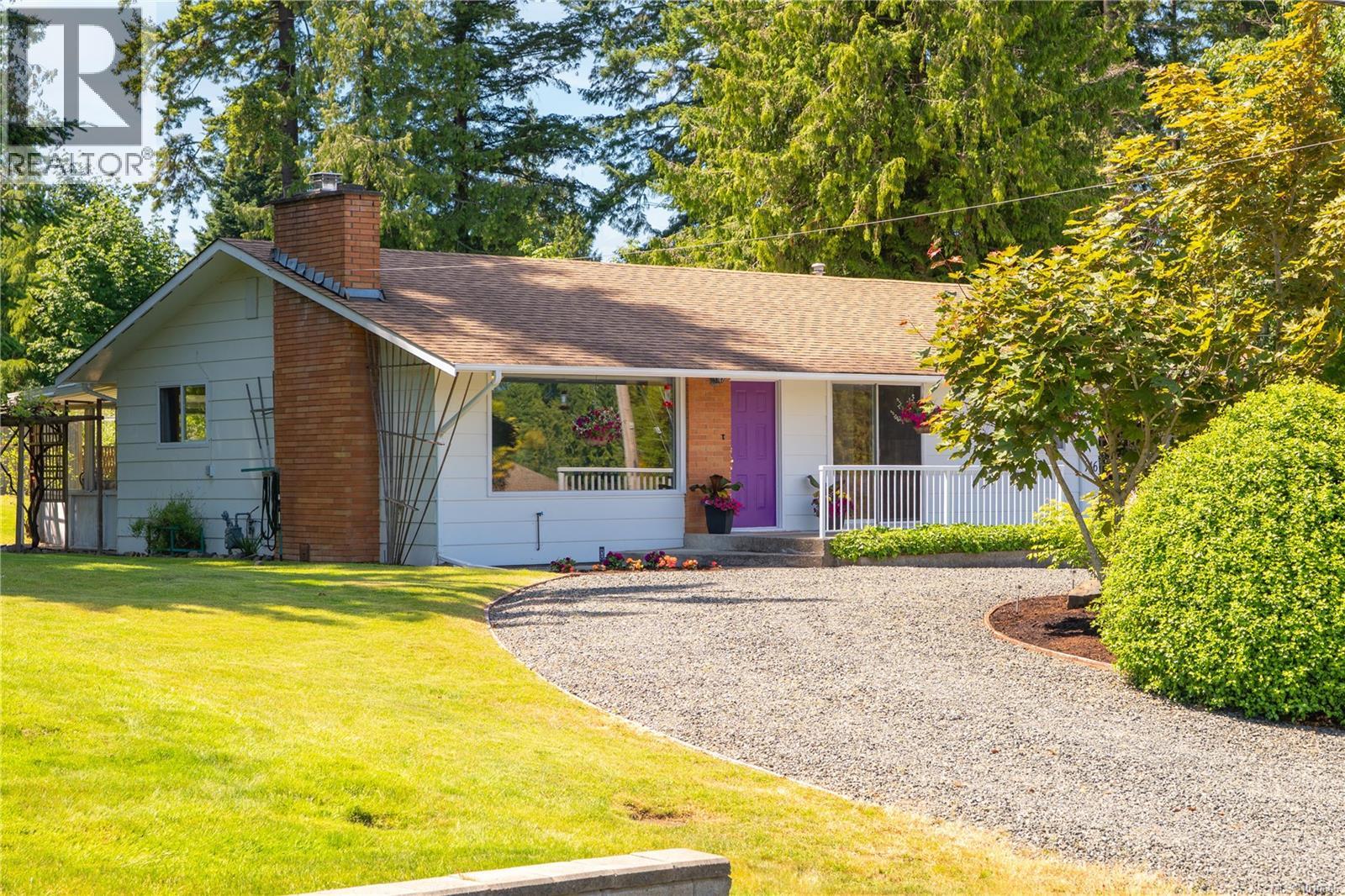
Highlights
Description
- Home value ($/Sqft)$650/Sqft
- Time on Houseful28 days
- Property typeSingle family
- Median school Score
- Year built1973
- Mortgage payment
Lovingly maintained, this 2 bed, 1 bath rancher offers just over 1100 sqft of inviting living space on a flat, sun-filled lot with exciting potential to subdivide (buyer to verify with local municipality). Enjoy year-round outdoor living on the spacious covered patio—ideal for morning coffee, evening cocktails, or unwinding after a day in the garden. The nearly 1000 sqft detached shop is a dream for hobbyists, storage, or processing your seasonal harvest. Generous RV parking on both sides of the home, plus a convenient pull-through driveway, provides plenty of space for guests, boats, trailers, and all your toys. Located minutes from the marina for boating adventures, close to golf for leisurely afternoons, and just a short stroll to the ocean for sunset walks. Whether you're looking to move in and enjoy, update to suit your style, or explore development options, this property offers the perfect blend of lifestyle, location, and long-term potential. (id:55581)
Home overview
- Cooling None
- Heat source Electric, natural gas, wood
- Heat type Baseboard heaters
- # parking spaces 4
- # full baths 1
- # total bathrooms 1.0
- # of above grade bedrooms 2
- Has fireplace (y/n) Yes
- Subdivision French creek
- Zoning description Residential
- Lot dimensions 16197
- Lot size (acres) 0.38056862
- Building size 1153
- Listing # 1010606
- Property sub type Single family residence
- Status Active
- Workshop 8.23m X 7.163m
Level: Main - Living room 4.14m X 6.198m
Level: Main - Dining room 3.302m X 3.048m
Level: Main - Laundry 3.099m X 2.388m
Level: Main - Bathroom 3.073m X 2.413m
Level: Main - Kitchen 3.353m X 2.769m
Level: Main - Primary bedroom 4.089m X 3.378m
Level: Main - Storage 1.981m X 2.819m
Level: Main - Bedroom 3.099m X 2.718m
Level: Main
- Listing source url Https://www.realtor.ca/real-estate/28710989/646-hawthorne-rise-french-creek-french-creek
- Listing type identifier Idx

$-1,997
/ Month

