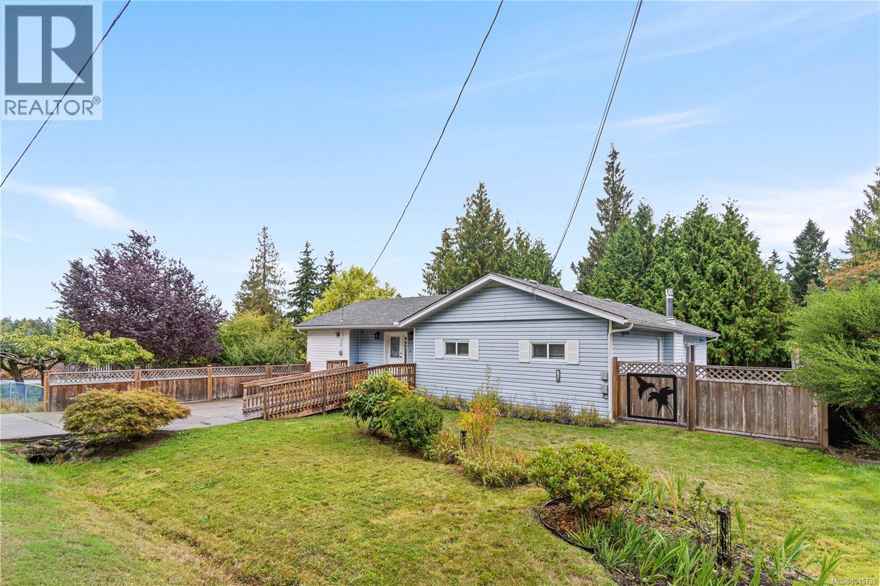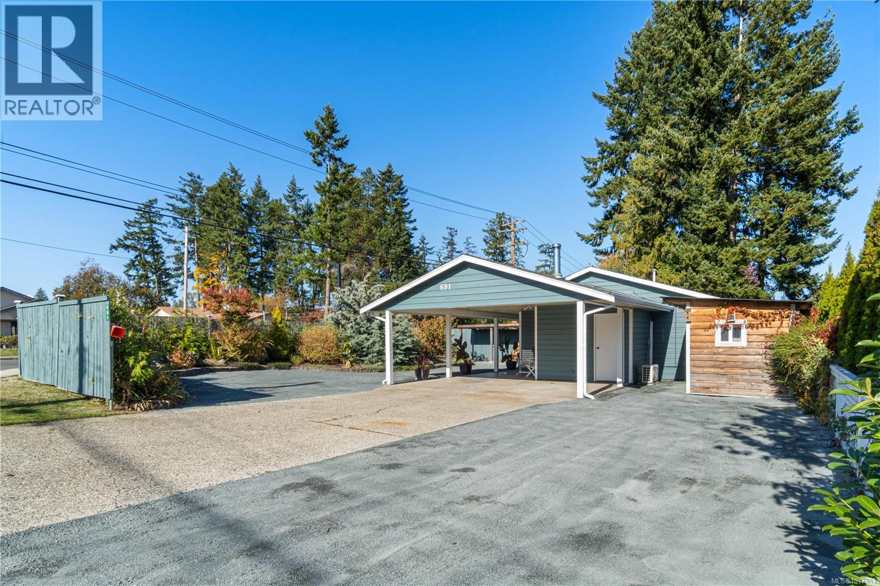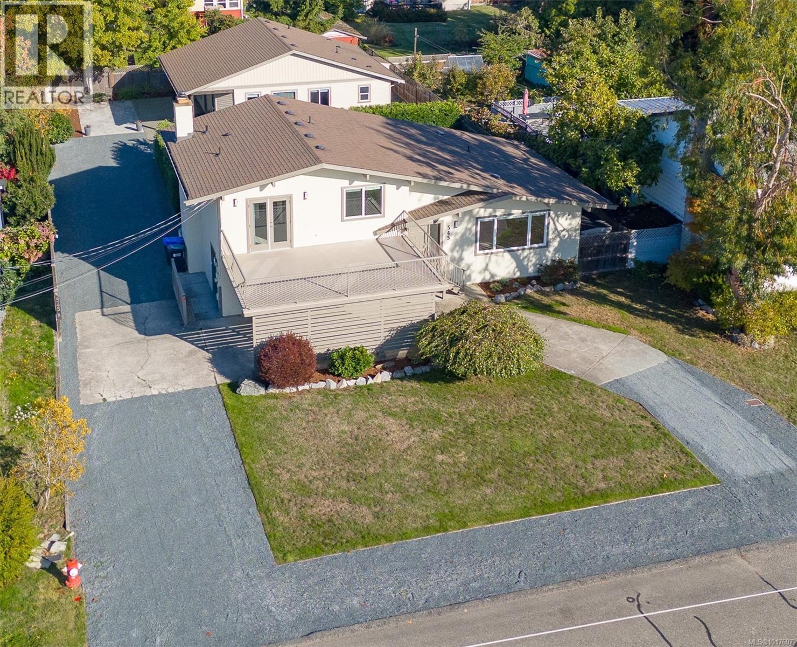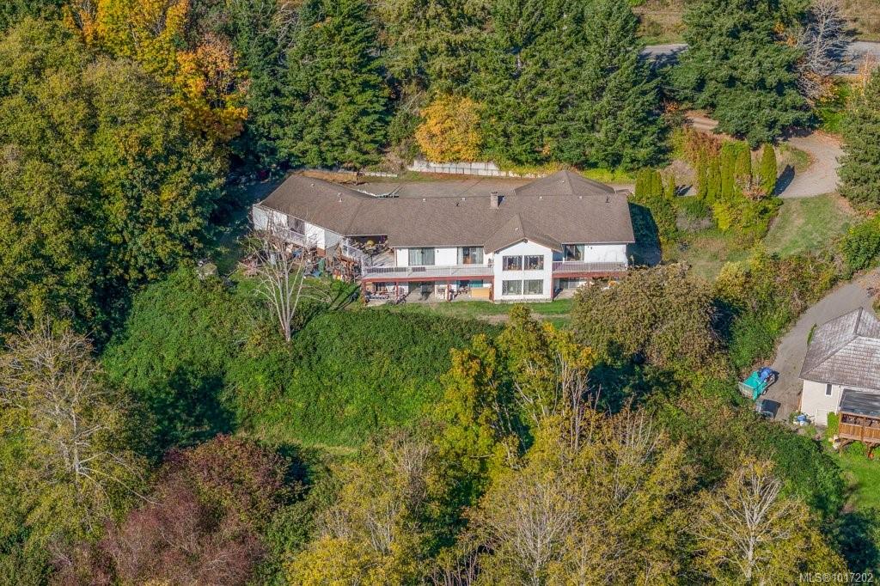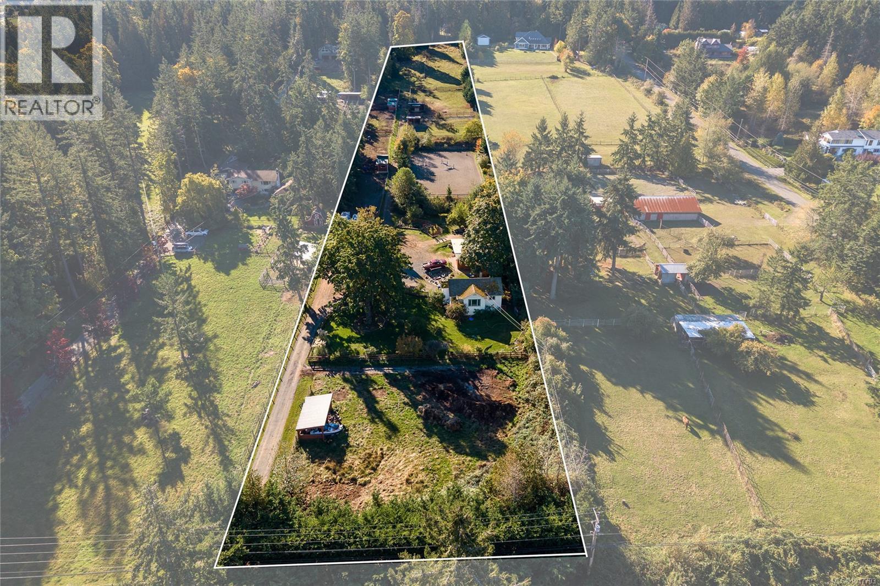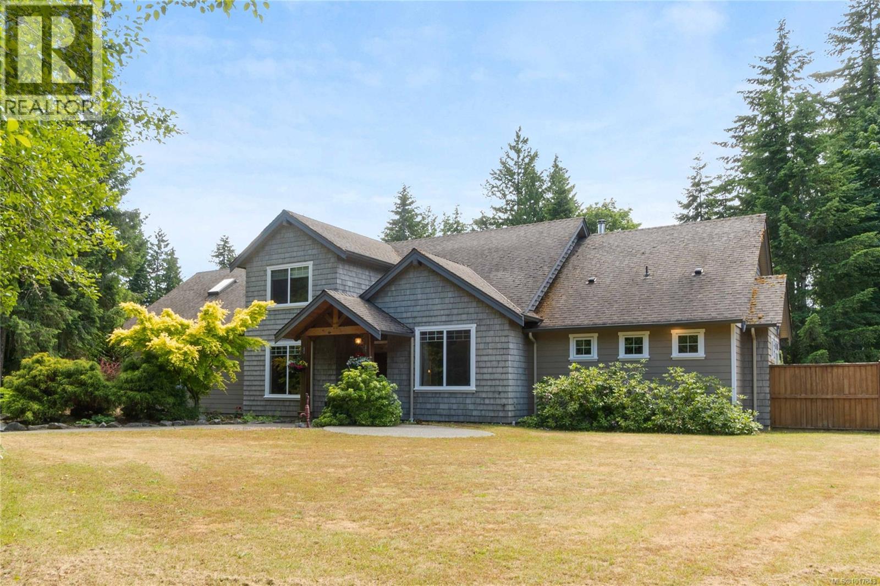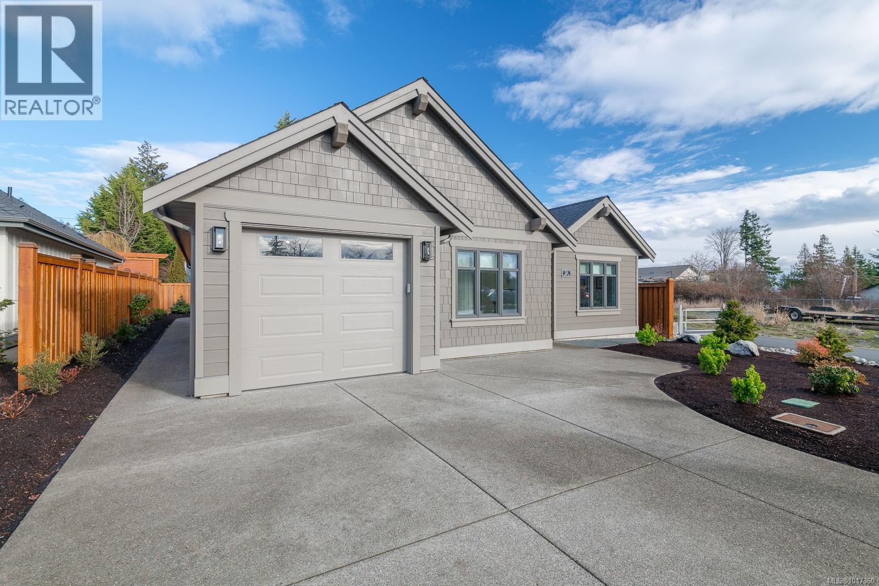- Houseful
- BC
- Parksville
- V9P
- 689 Abernathy Pl
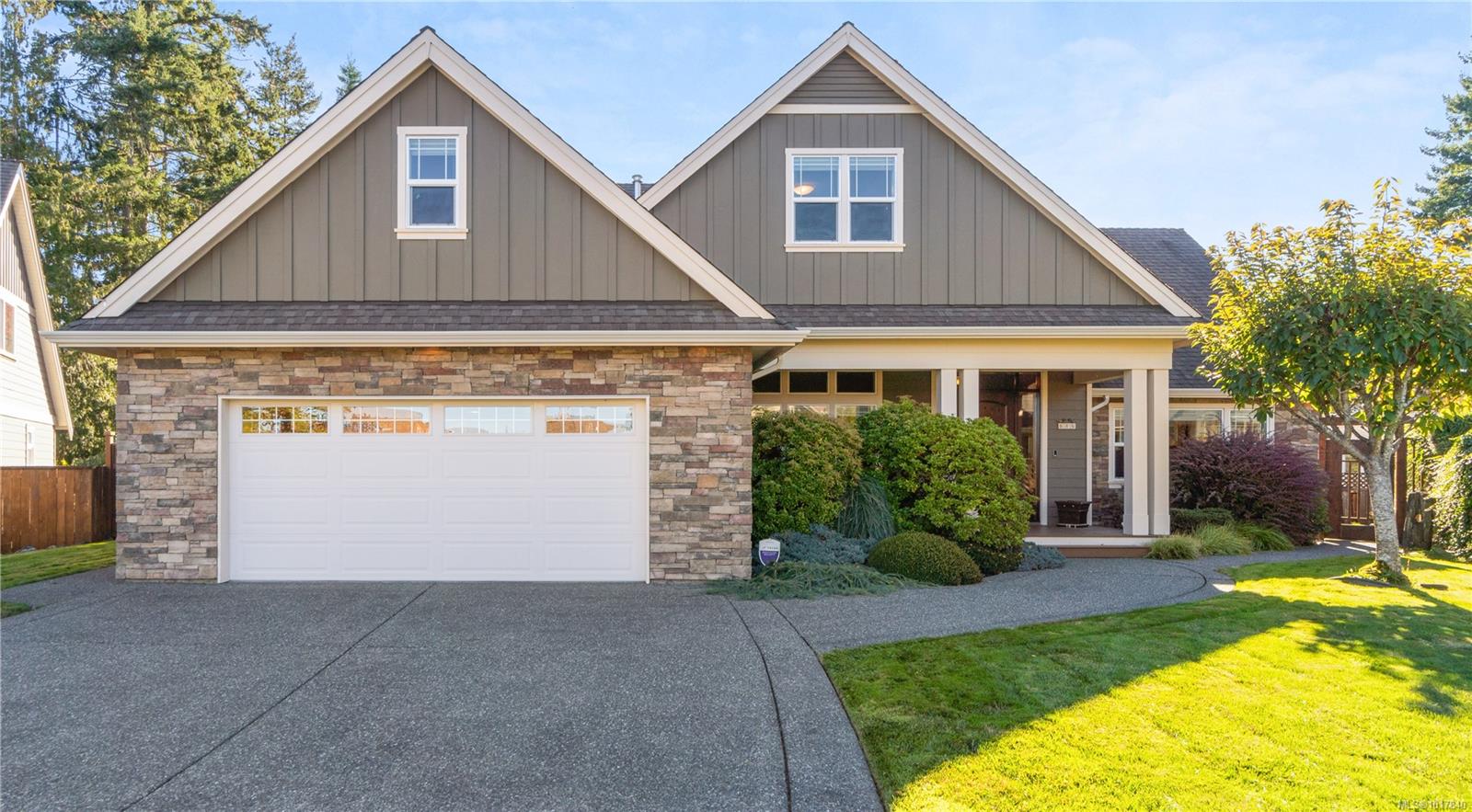
Highlights
Description
- Home value ($/Sqft)$384/Sqft
- Time on Housefulnew 2 days
- Property typeResidential
- Median school Score
- Lot size0.26 Acre
- Year built2008
- Garage spaces2
- Mortgage payment
Nestled on a quiet, private cul-de-sac, this custom-build offers 3,642 sq. ft. of refined living space on a beautiful 0.26- acre lot. Designed with care & built with precision, this 4-bed, 3-bath residence blends modern luxury with timeless coastal sophistication. The main floor offers everything you need for easy living—a spacious living room, family room, dining area, gourmet kitchen, bathroom, laundry room, guest bedroom & a luxurious primary suite complete with a spa-inspired ensuite & walk-in closet. Upstairs, a versatile media room (or additional bedroom), another large bedroom, a bonus flex room ideal for a home gym or storage & a full bathroom. A gas fireplace creates a warm ambiance, while a heat pump ensures year-round comfort. Additional highlights include heated floors in the bathrooms & laundry room, a d/car garage & a crawl space. Just steps from the ocean & only minutes from downtown Parksville. Tucked away on a private street this gem is crafted by Beachwood Homes Inc.
Home overview
- Cooling Air conditioning
- Heat type Electric, forced air, heat pump
- Sewer/ septic Sewer connected
- Construction materials Cement fibre, stone
- Foundation Concrete perimeter
- Roof Asphalt shingle
- Exterior features Balcony/patio, security system, sprinkler system
- # garage spaces 2
- # parking spaces 6
- Has garage (y/n) Yes
- Parking desc Driveway, garage double
- # total bathrooms 3.0
- # of above grade bedrooms 4
- # of rooms 15
- Flooring Carpet, hardwood, tile
- Appliances Dishwasher, f/s/w/d
- Has fireplace (y/n) Yes
- Laundry information In house
- County Parksville city of
- Area Parksville/qualicum
- Water source Municipal
- Zoning description Residential
- Exposure Northwest
- Lot size (acres) 0.26
- Basement information Crawl space
- Building size 3642
- Mls® # 1017840
- Property sub type Single family residence
- Status Active
- Tax year 2024
- Bathroom Second
Level: 2nd - Bonus room Second: 8.661m X 3.327m
Level: 2nd - Bedroom Second: 5.08m X 4.089m
Level: 2nd - Bedroom Second: 4.674m X 4.089m
Level: 2nd - Mudroom Main: 2.261m X 1.829m
Level: Main - Laundry Main: 3.531m X 2.261m
Level: Main - Dining room Main: 4.674m X 3.023m
Level: Main - Primary bedroom Main: 5.359m X 4.674m
Level: Main - Kitchen Main: 4.674m X 3.835m
Level: Main - Den Main: 3.708m X 3.632m
Level: Main - Ensuite Main
Level: Main - Living room Main: 8.839m X 4.293m
Level: Main - Main: 3.048m X 2.921m
Level: Main - Bedroom Main: 3.505m X 3.48m
Level: Main - Bathroom Main
Level: Main
- Listing type identifier Idx

$-3,731
/ Month




