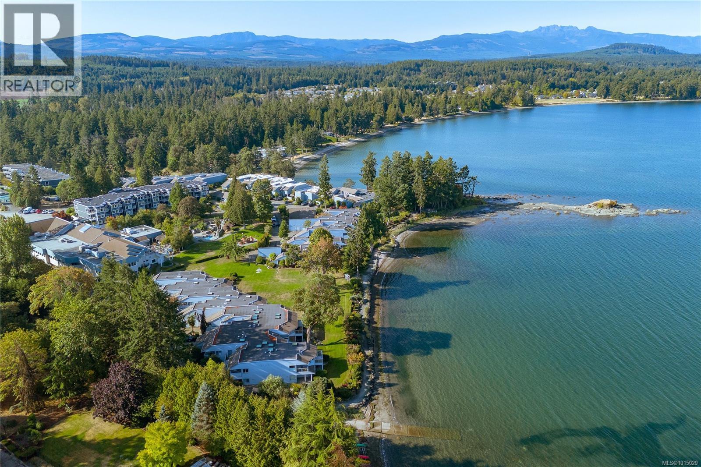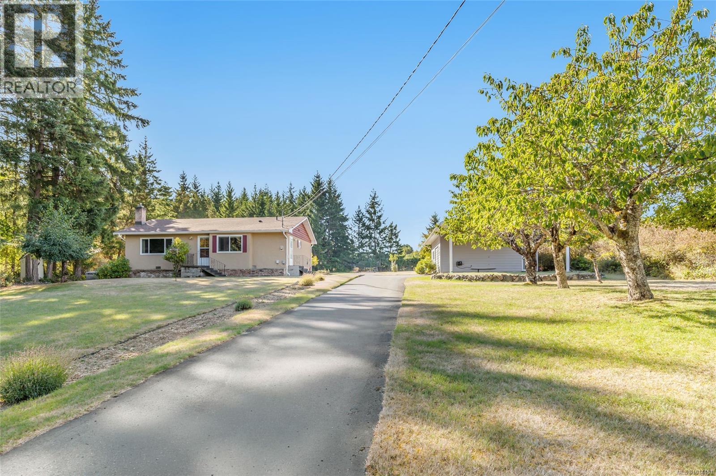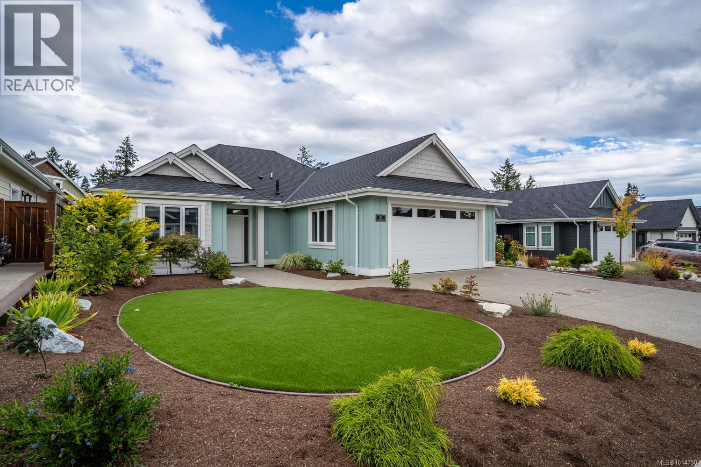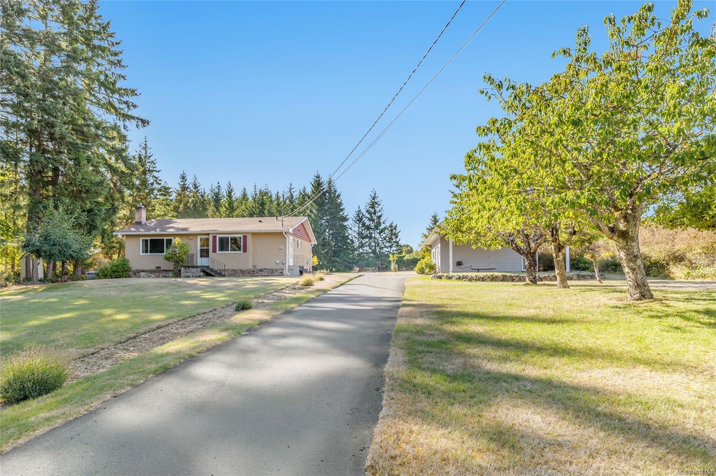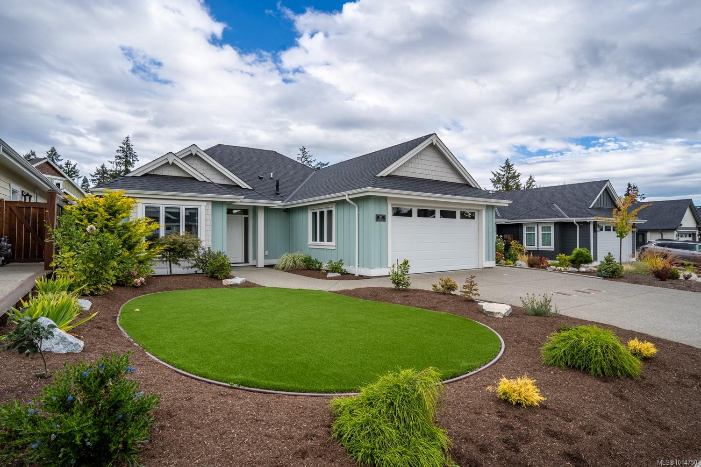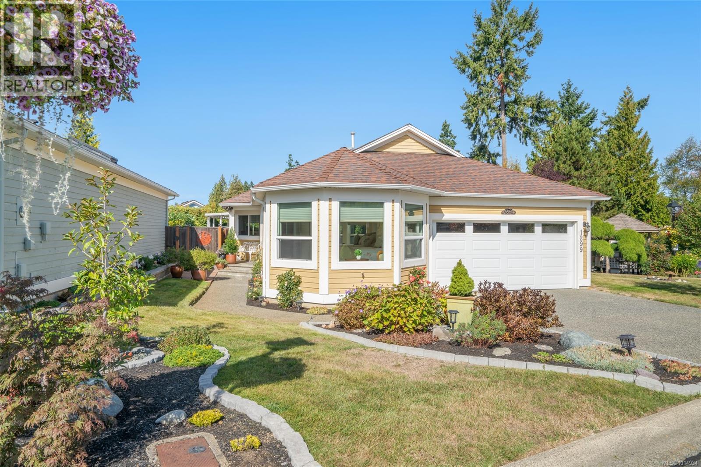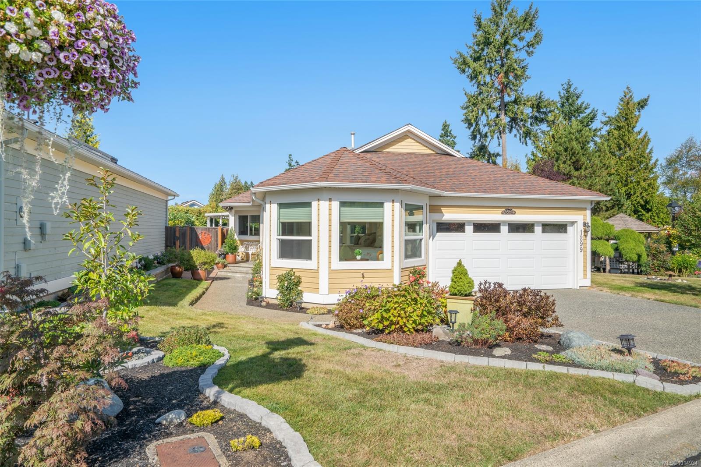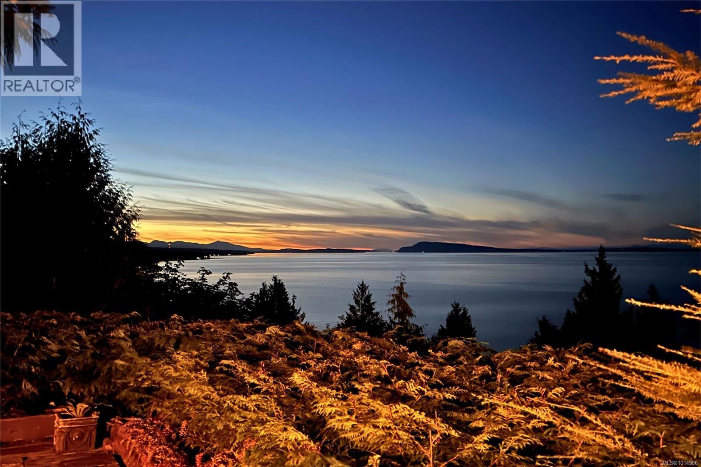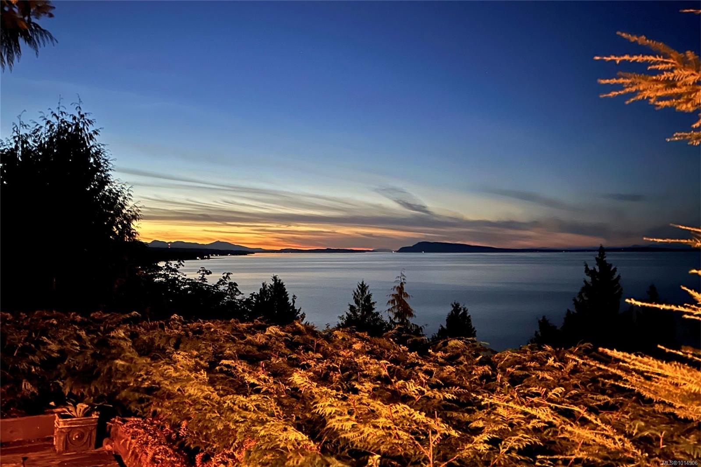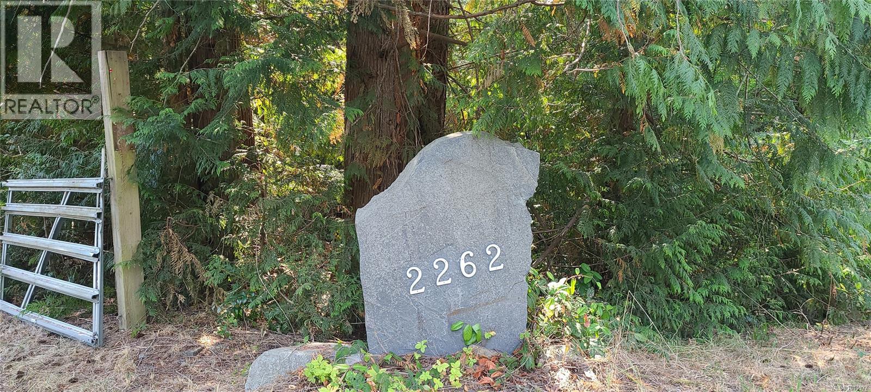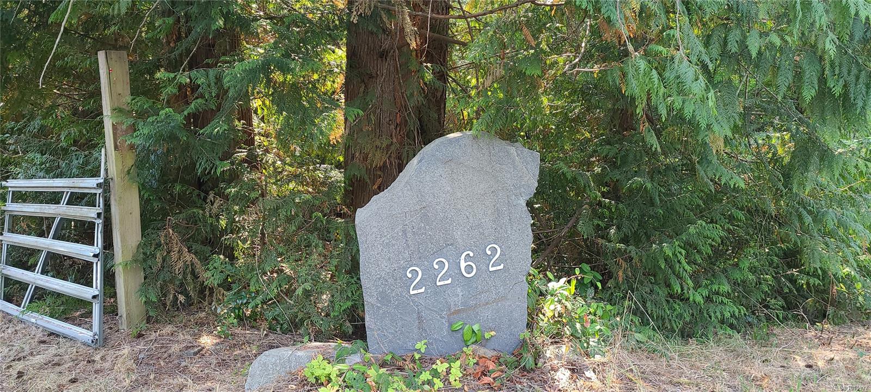- Houseful
- BC
- Parksville
- V9P
- 694 Wedgewood Cres
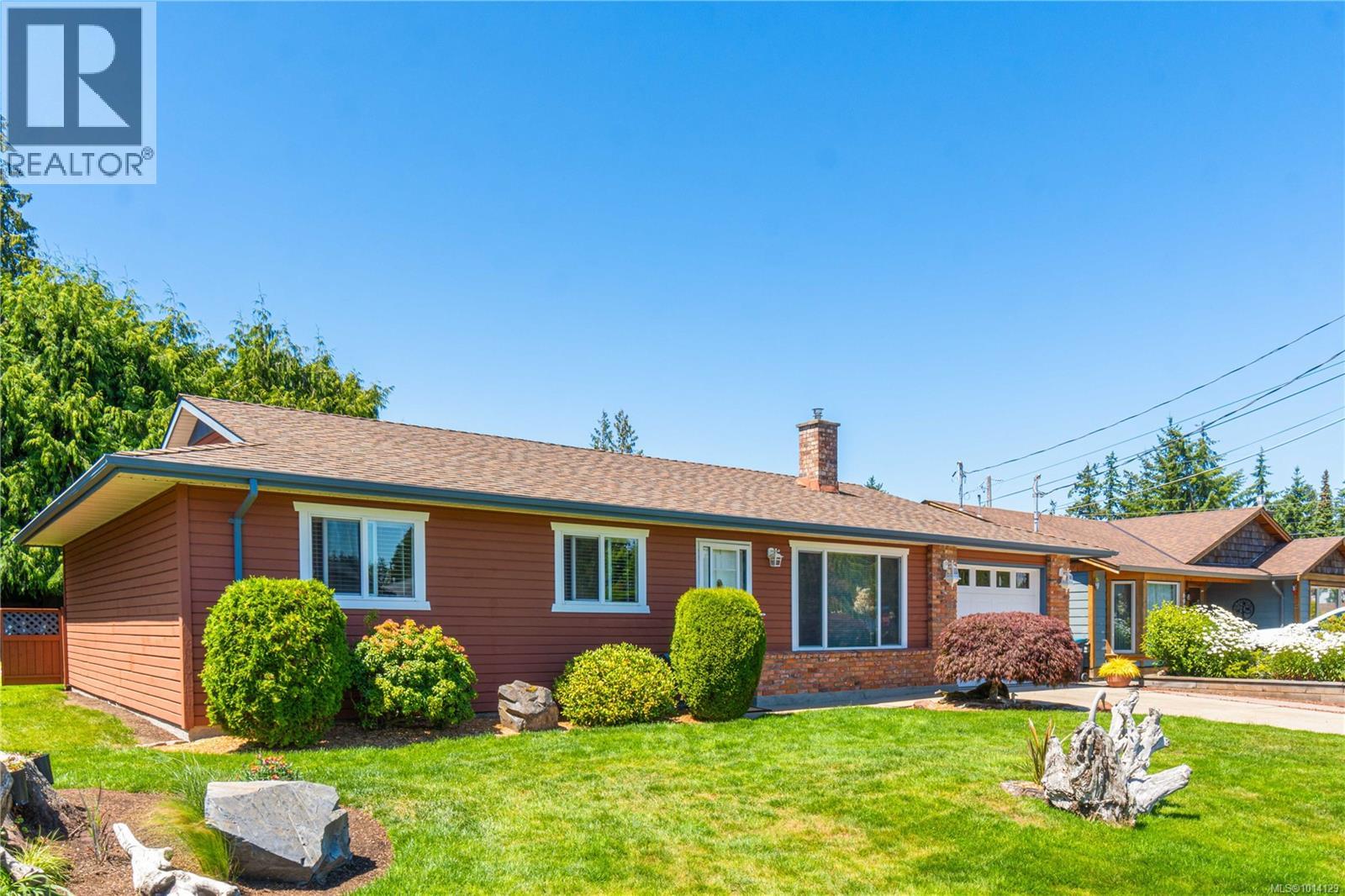
Highlights
Description
- Home value ($/Sqft)$549/Sqft
- Time on Houseful8 days
- Property typeSingle family
- Median school Score
- Year built1983
- Mortgage payment
Welcome to your charming 3-bed, 2-bath rancher, nestled on the oceanside of the highway in a highly sought-after Parksville neighborhood. This 1,356 sq ft residence offers comfortable living on a quiet street, set on a beautifully landscaped 6,041 sq ft lot w/a private backyard. Step inside to an inviting interior with fir doors and trim, rich laminate flooring, and a cozy gas fireplace. The functional layout provides two distinct living spaces, including a separate rear family room with patio access. The kitchen features original oak cabinetry, an upgraded ceramic sink, and crisp white appliances. The primary bedroom includes a 2-piece ensuite w/heated tile, while the main bath offers a skylight, air-jet tub, and heated floors. Other features include vinyl windows, a near-new 60-gallon HWT, upgraded attic insulation, a single garage, and a garden shed. With a roof approx. 13 years old, this well-maintained home is a great find, just a short stroll from the beach, parks, and shopping. For more information contact the listing agent, Kirk Walper, at 250-228-4275. (id:63267)
Home overview
- Cooling None
- Heat source Electric
- Heat type Baseboard heaters
- # parking spaces 1
- # full baths 2
- # total bathrooms 2.0
- # of above grade bedrooms 3
- Has fireplace (y/n) Yes
- Subdivision Parksville
- Zoning description Residential
- Lot dimensions 6042
- Lot size (acres) 0.14196429
- Building size 1356
- Listing # 1014129
- Property sub type Single family residence
- Status Active
- Other 2.438m X 2.438m
- Living room 5.258m X 3.81m
Level: Main - Kitchen 4.166m X 2.946m
Level: Main - Primary bedroom 3.988m X 3.353m
Level: Main - Other 3.81m X 2.032m
Level: Main - Ensuite 2 - Piece
Level: Main - 6.02m X 3.353m
Level: Main - Laundry 2.667m X 2.032m
Level: Main - 3.632m X 1.118m
Level: Main - Bathroom 4 - Piece
Level: Main - Family room 4.14m X 3.759m
Level: Main - Bedroom 2.794m X 2.54m
Level: Main - Bedroom 3.353m X 3.099m
Level: Main - Dining room 3.023m X 2.946m
Level: Main
- Listing source url Https://www.realtor.ca/real-estate/28871077/694-wedgewood-cres-parksville-parksville
- Listing type identifier Idx

$-1,987
/ Month

