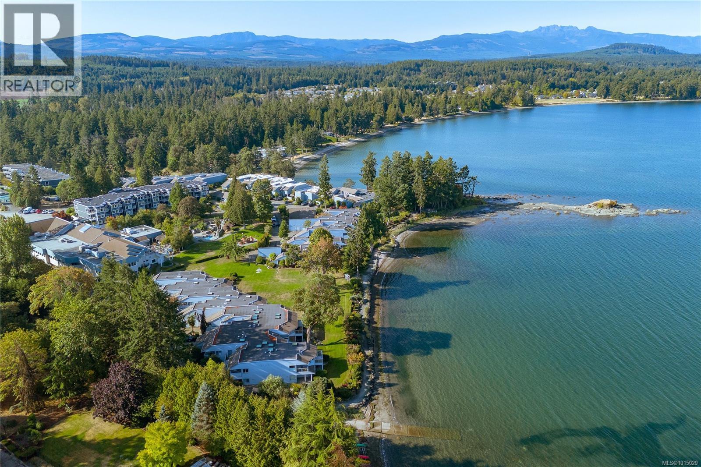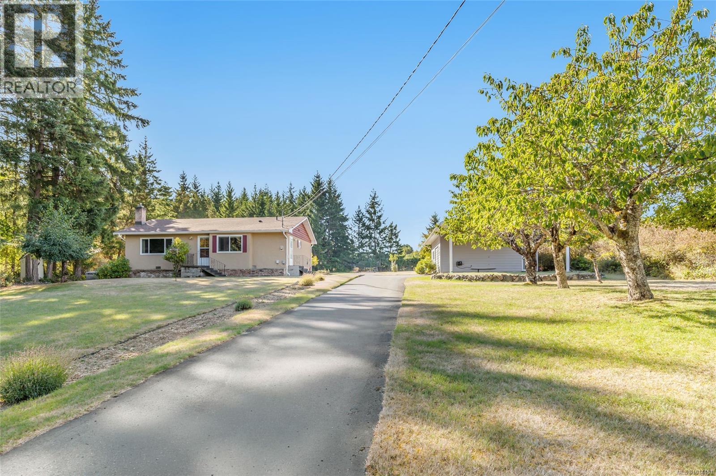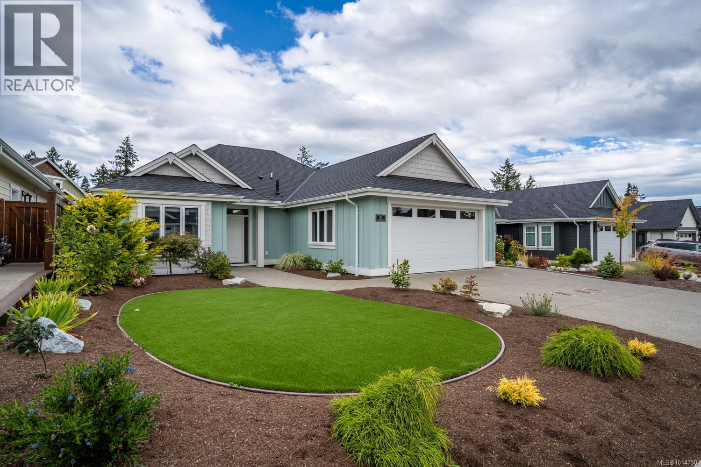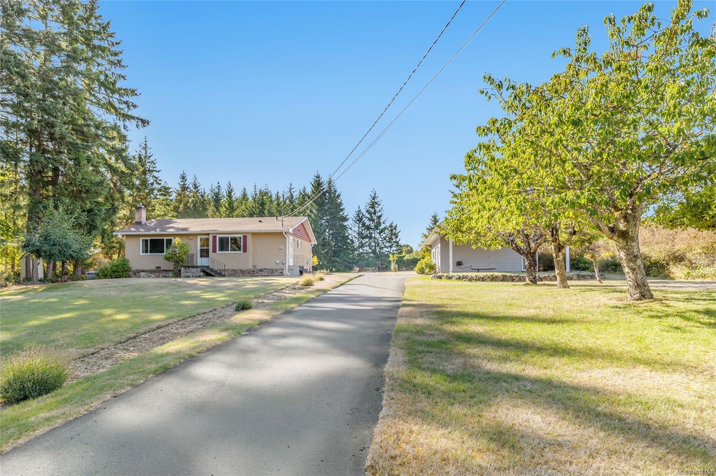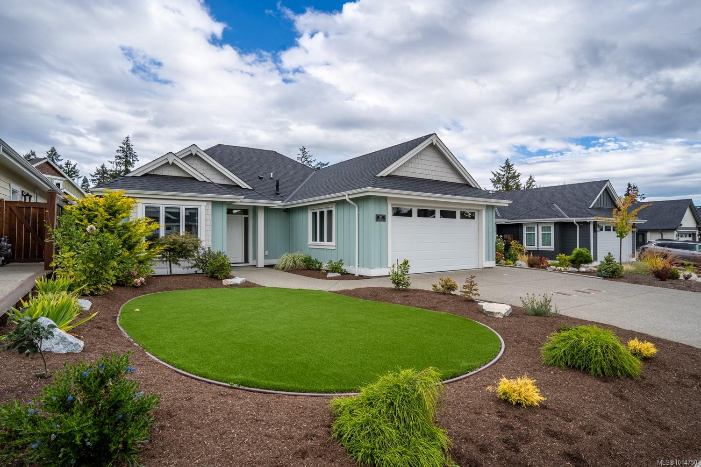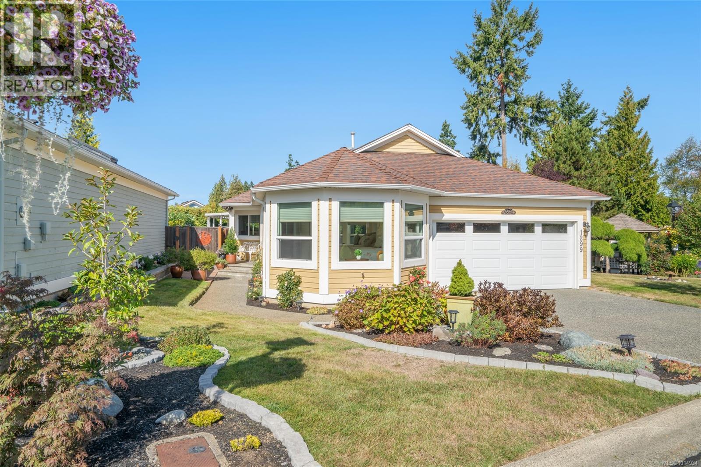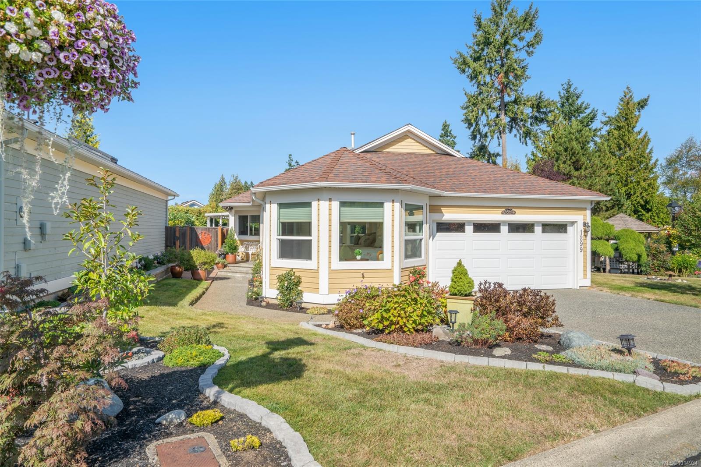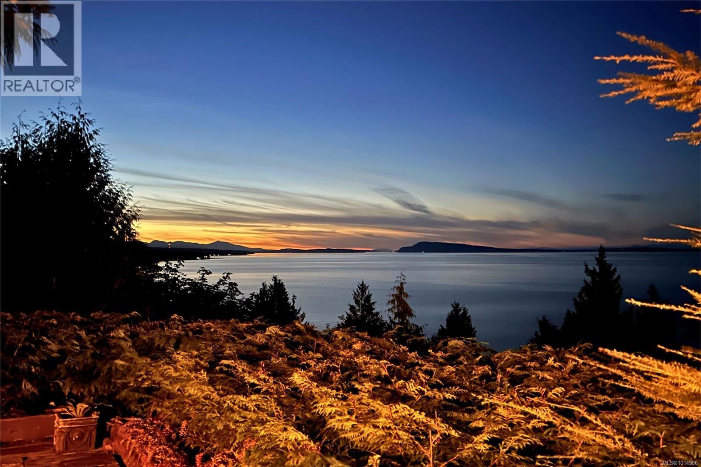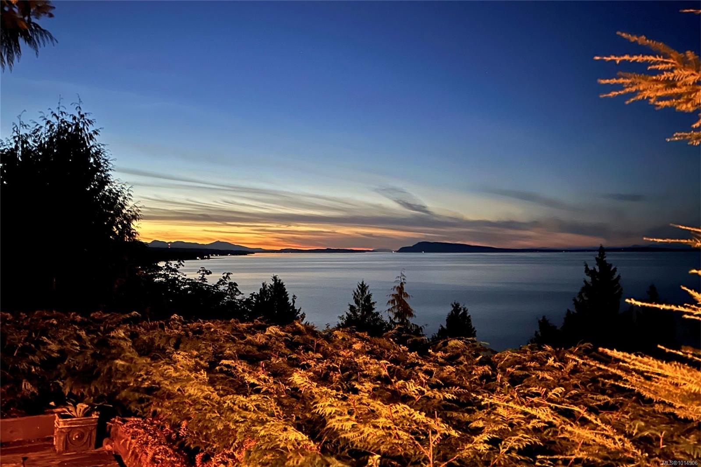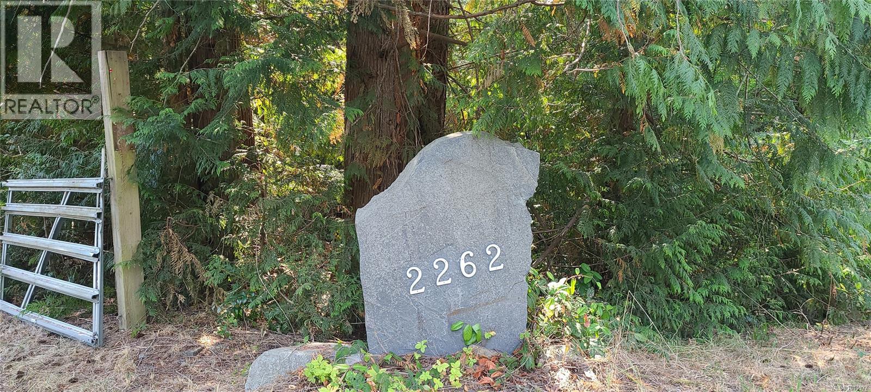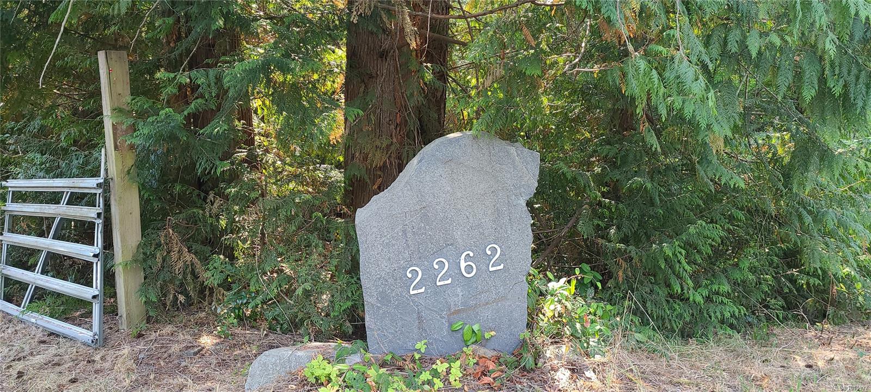- Houseful
- BC
- Parksville
- V9P
- 698 Abernathy Pl
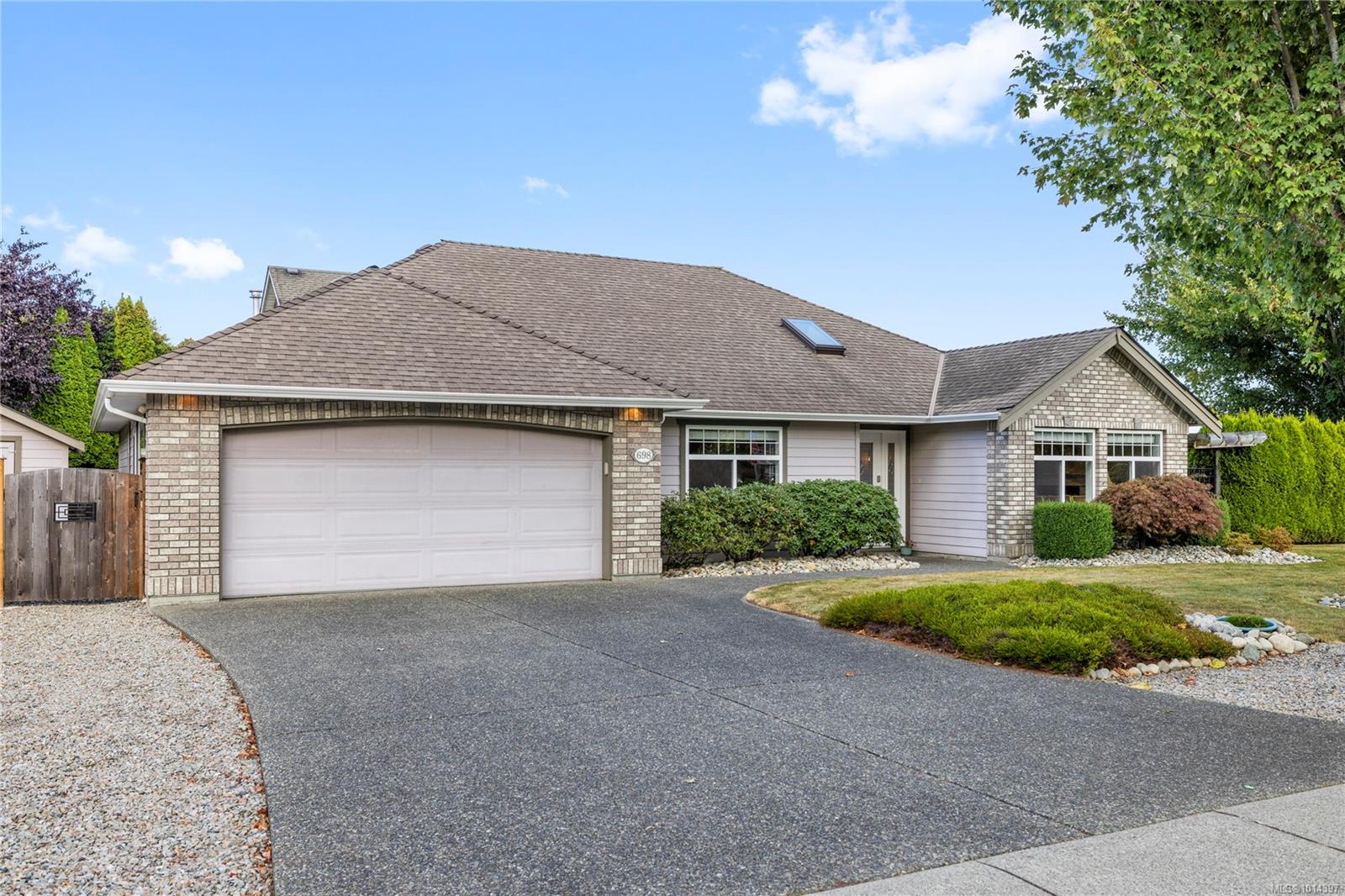
Highlights
Description
- Home value ($/Sqft)$555/Sqft
- Time on Housefulnew 6 days
- Property typeResidential
- Median school Score
- Lot size6,970 Sqft
- Year built2004
- Garage spaces2
- Mortgage payment
Located on a quiet cul-de-sac in Parksville, this 1740 sf, 3 bed/2 bath rancher has an appealing floor plan with lovely updates done within the last 8 years. From the renovated kitchen with loads of storage, under counter lighting, S/S appliances, newer skylight and updated bathrooms, to a new heat pump in 2021 and a new gas HW tank in 2024, you’ll want to call this home. The cozy family room is open to the kitchen and has sliding door access to the pretty side garden with mature hedging and a nice entertainment sized patio. The more formal living/dining room has lots of light and a natural gas fireplace for those cooler evenings. The generous Primary bedroom easily takes king bed, has a nice walk in closet and 3pc ensuite. Settled nicely on the lot with great street appeal, there is a quiet elegance to this attractive home. The neighbours are terrific, the surrounding area is quiet, has underground servicing & is close to Foster Park. Come have a look and prepare to fall in love!
Home overview
- Cooling Air conditioning
- Heat type Electric, heat pump
- Sewer/ septic Sewer connected
- Utilities Garbage, recycling, underground utilities
- Construction materials Frame wood, insulation all, tilt-up concrete
- Foundation Concrete perimeter
- Roof Fibreglass shingle
- Exterior features Balcony/patio, fencing: full, garden, sprinkler system
- # garage spaces 2
- # parking spaces 2
- Has garage (y/n) Yes
- Parking desc Attached, garage double
- # total bathrooms 2.0
- # of above grade bedrooms 3
- # of rooms 15
- Flooring Mixed
- Appliances Dishwasher, f/s/w/d, microwave
- Has fireplace (y/n) Yes
- Laundry information In house
- Interior features Breakfast nook, ceiling fan(s), dining/living combo
- County Parksville city of
- Area Parksville/qualicum
- Water source Municipal
- Zoning description Residential
- Exposure East
- Lot desc Cul-de-sac, quiet area, recreation nearby, serviced, shopping nearby
- Lot size (acres) 0.16
- Basement information Crawl space
- Building size 1740
- Mls® # 1014397
- Property sub type Single family residence
- Status Active
- Tax year 2025
- Bedroom Main: 3.861m X 3.023m
Level: Main - Main: 2.667m X 2.438m
Level: Main - Main: 1.473m X 2.464m
Level: Main - Bedroom Main: 3.556m X 3.683m
Level: Main - Kitchen Main: 3.454m X 3.581m
Level: Main - Living room Main: 3.81m X 4.75m
Level: Main - Family room Main: 4.039m X 4.089m
Level: Main - Bathroom Main
Level: Main - Main: 1.727m X 3.48m
Level: Main - Dining room Main: 3.124m X 3.378m
Level: Main - Primary bedroom Main: 4.318m X 4.115m
Level: Main - Ensuite Main
Level: Main - Laundry Main: 2.108m X 1.88m
Level: Main - Other: 5.791m X 6.096m
Level: Other - Other: 3.962m X 7.01m
Level: Other
- Listing type identifier Idx

$-2,573
/ Month

