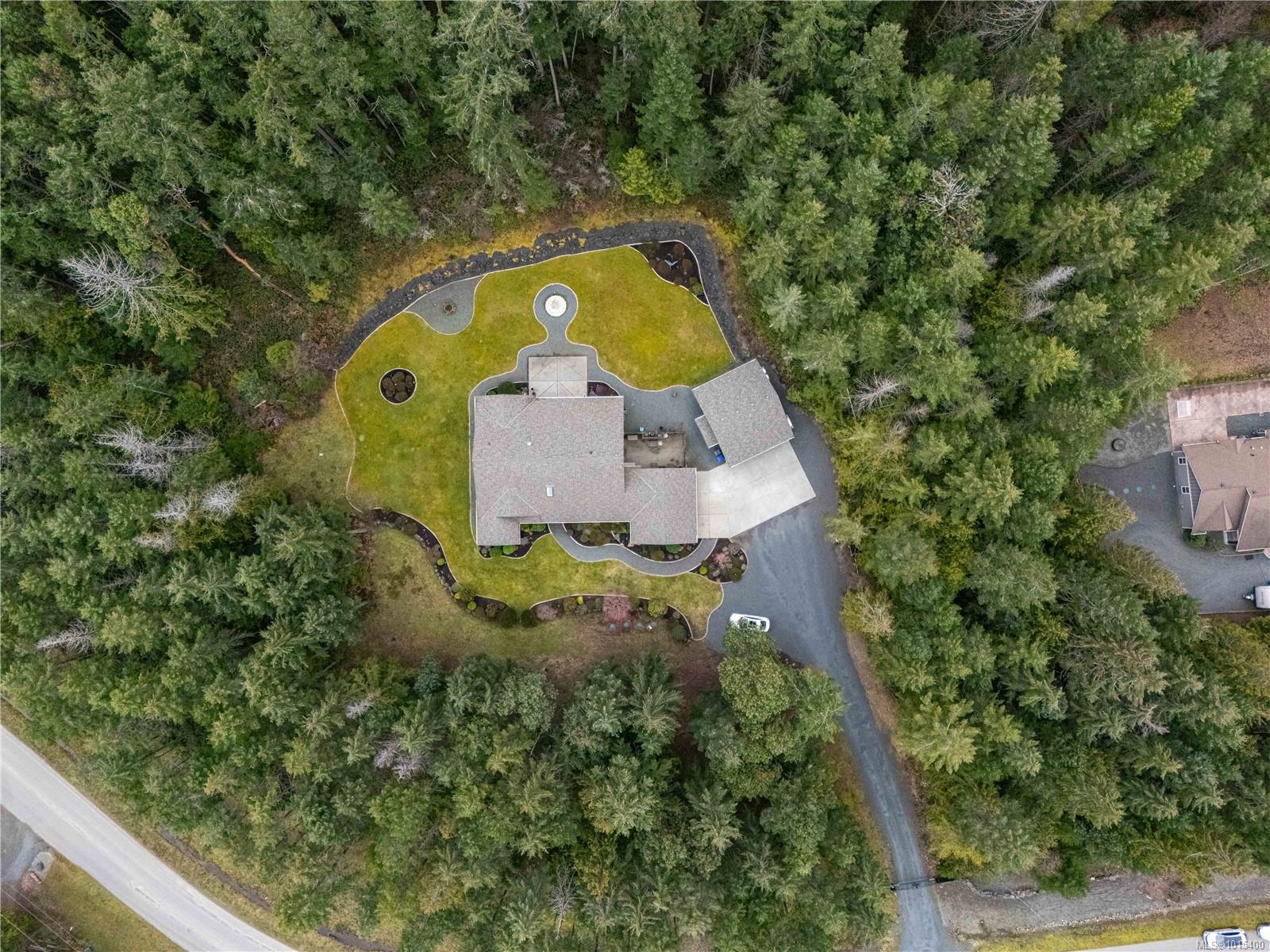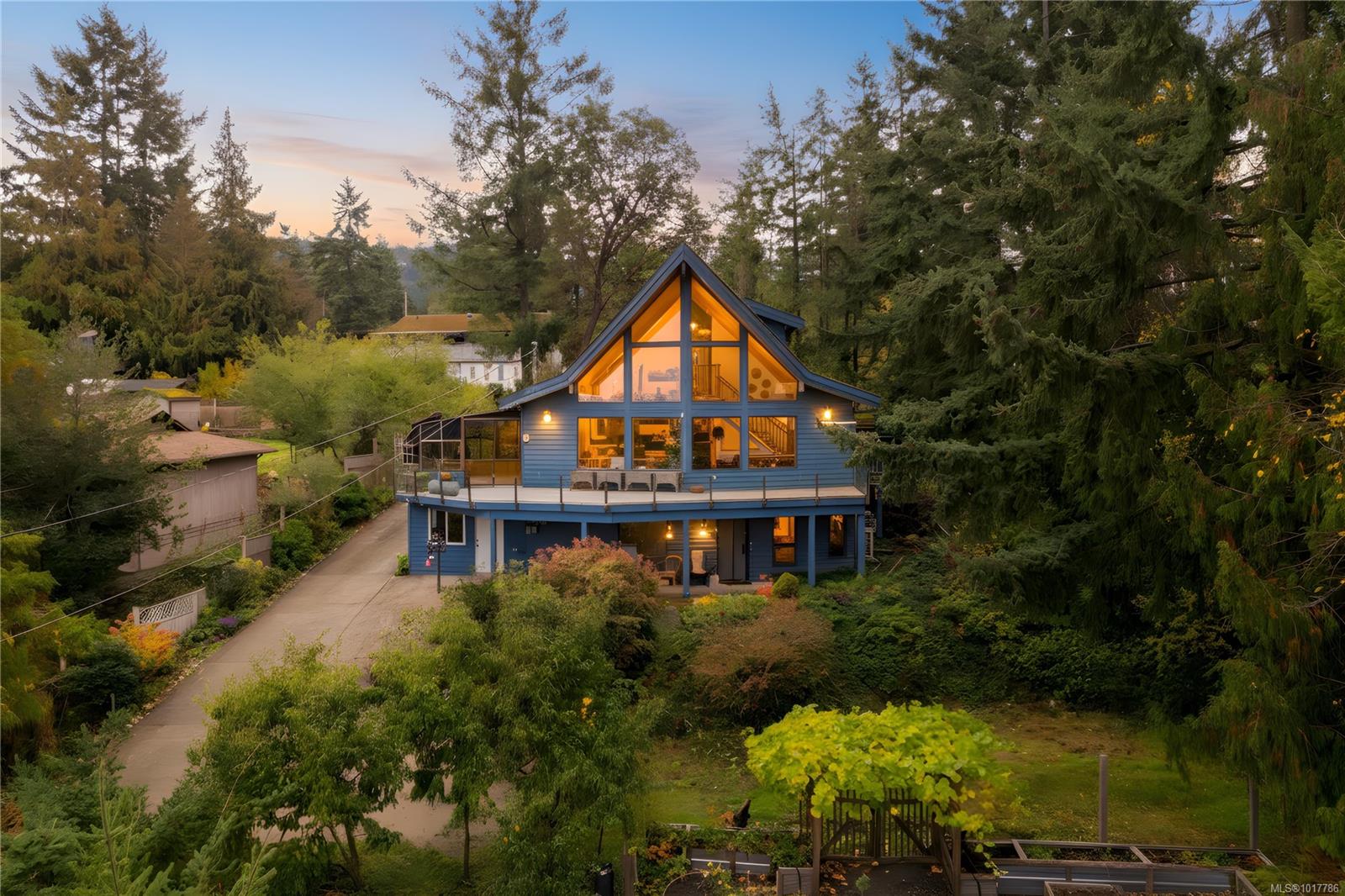- Houseful
- BC
- Parksville
- V9P
- 700 Wildgreen Way

Highlights
Description
- Home value ($/Sqft)$628/Sqft
- Time on Houseful21 days
- Property typeResidential
- Median school Score
- Lot size2.41 Acres
- Year built2007
- Garage spaces5
- Mortgage payment
Experience the pinnacle of Vancouver Island luxury in this Private Gated Estate, an exquisite 2,468 sq ft rancher set on 2.41 acres, just moments from downtown Parksville. This home offers refined open-concept living with vaulted ceilings, a stunning rock fireplace, and a chef’s kitchen featuring an island and built-in appliances. Car and toy enthusiasts will appreciate the attached 3-car garage and the detached 2-car garage, both with sleek epoxy floors, plus the detached space includes a propane heater and an EV charging rough-in. The spacious 330 sq ft primary suite is a private retreat boasting a walk-in closet and spa-like 5-piece ensuite. Added peace of mind comes from the whole-home Generac generator and efficient heat pump system. With expansive patio space, a welcoming den, and beautifully kept grounds, this rare offering perfectly blends luxury, privacy, and practicality.
Home overview
- Cooling Air conditioning, central air
- Heat type Electric, heat pump
- Sewer/ septic Septic system
- Construction materials Cement fibre, frame wood
- Foundation Concrete perimeter
- Roof Asphalt shingle
- Exterior features Balcony/patio, fenced
- Other structures Workshop
- # garage spaces 5
- # parking spaces 5
- Has garage (y/n) Yes
- Parking desc Additional parking, garage double, garage triple, rv access/parking
- # total bathrooms 3.0
- # of above grade bedrooms 3
- # of rooms 13
- Flooring Hardwood, mixed, tile
- Appliances Dishwasher, f/s/w/d
- Has fireplace (y/n) Yes
- Laundry information In house
- Interior features Workshop
- County Nanaimo regional district
- Area Parksville/qualicum
- Water source Well: drilled
- Zoning description Residential
- Exposure Northeast
- Lot desc Acreage, central location, easy access, landscaped
- Lot size (acres) 2.41
- Basement information Crawl space
- Building size 2468
- Mls® # 1015400
- Property sub type Single family residence
- Status Active
- Virtual tour
- Tax year 2025
- Living room Main: 5.74m X 5.08m
Level: Main - Kitchen Main: 5.334m X 3.353m
Level: Main - Den Main: 4.267m X 3.734m
Level: Main - Primary bedroom Main: 5.791m X 5.385m
Level: Main - Dining room Main: 15m X 10m
Level: Main - Laundry Main: 3.378m X 2.591m
Level: Main - Bedroom Main: 3.429m X 3.15m
Level: Main - Bedroom Main: 3.505m X 3.505m
Level: Main - Ensuite Main
Level: Main - Bathroom Main
Level: Main - Bathroom Main
Level: Main - Other: 8.788m X 7.595m
Level: Other - Other: 8.103m X 6.401m
Level: Other
- Listing type identifier Idx

$-4,133
/ Month












