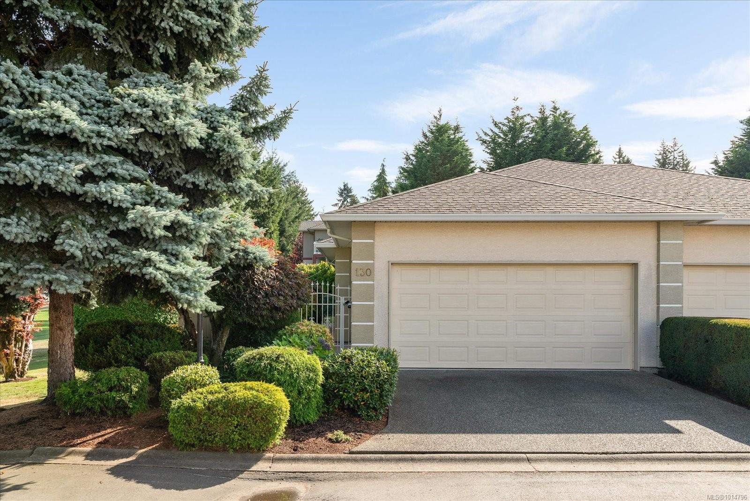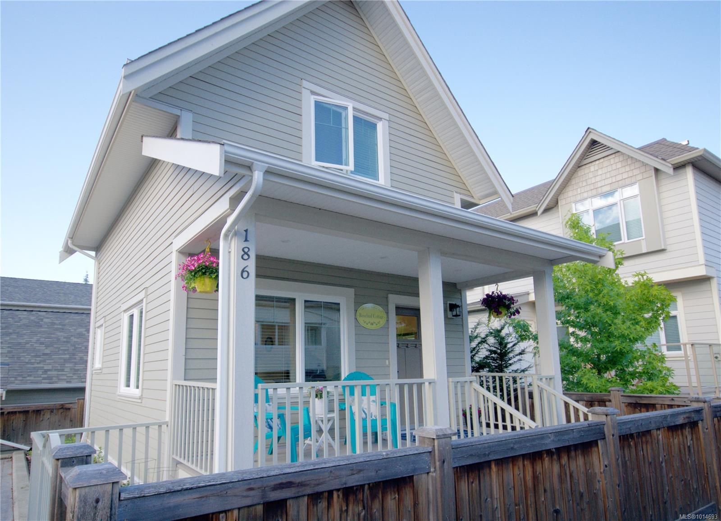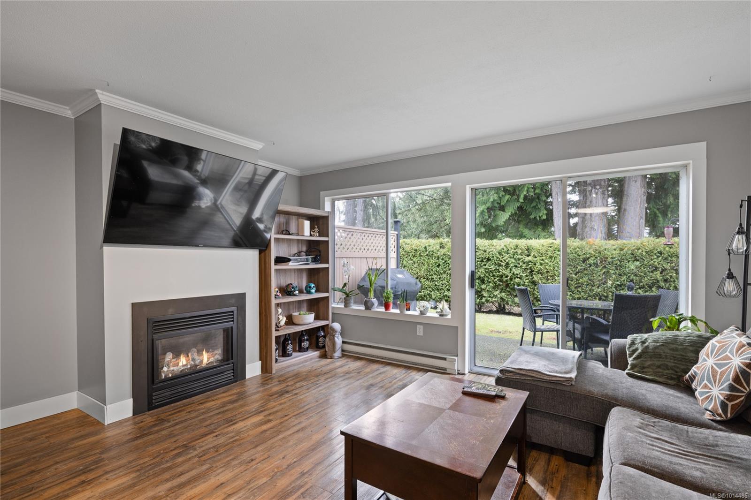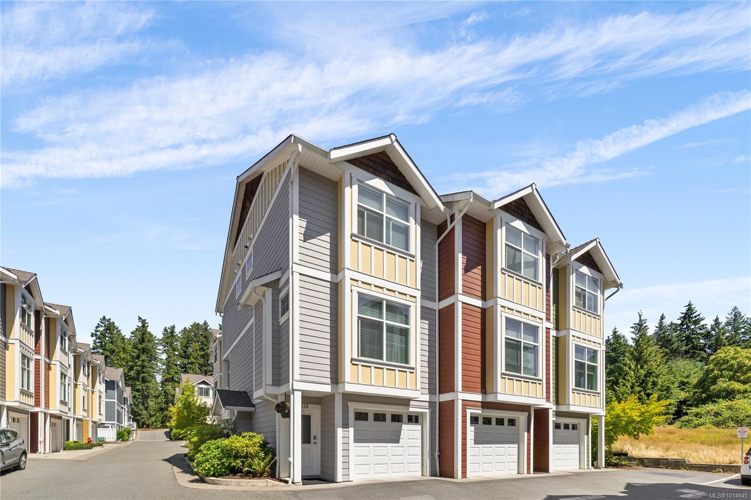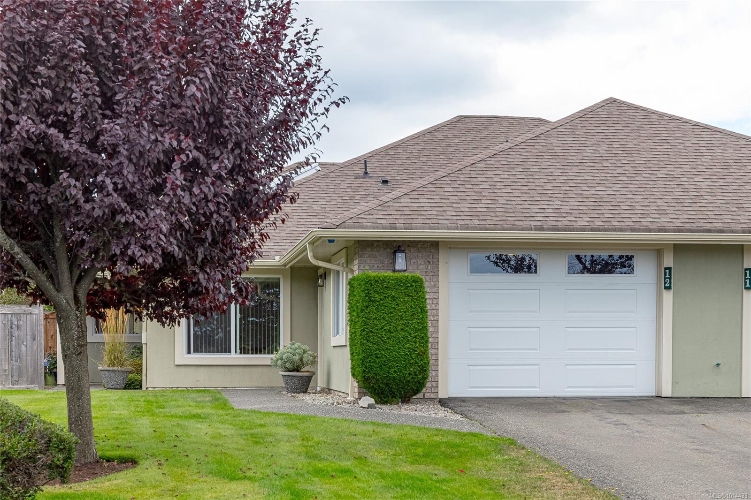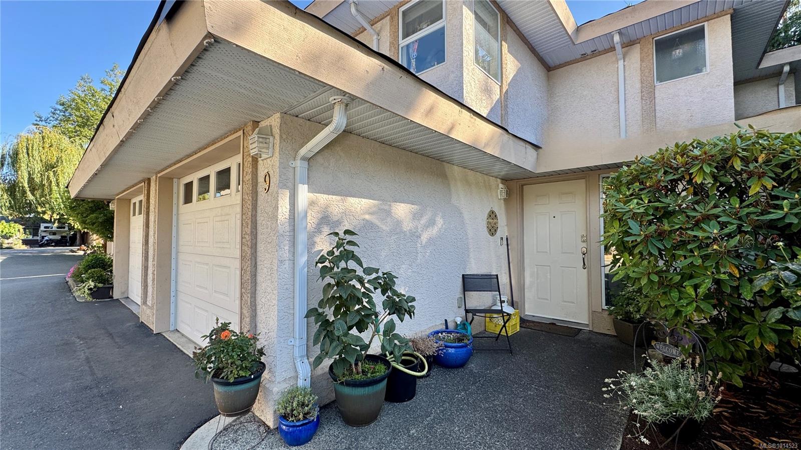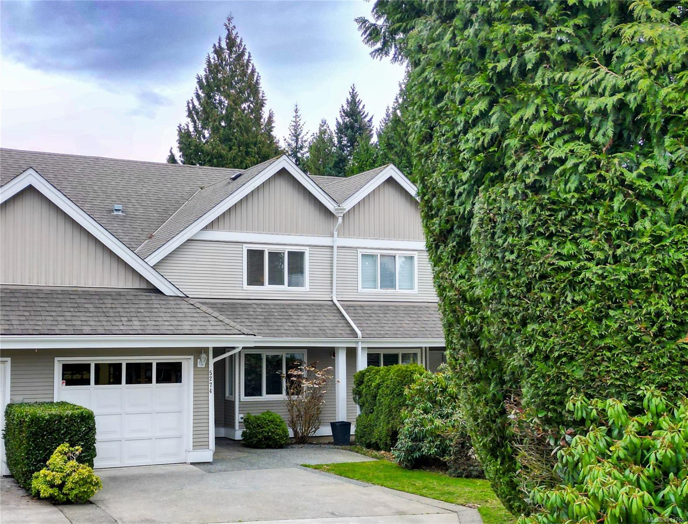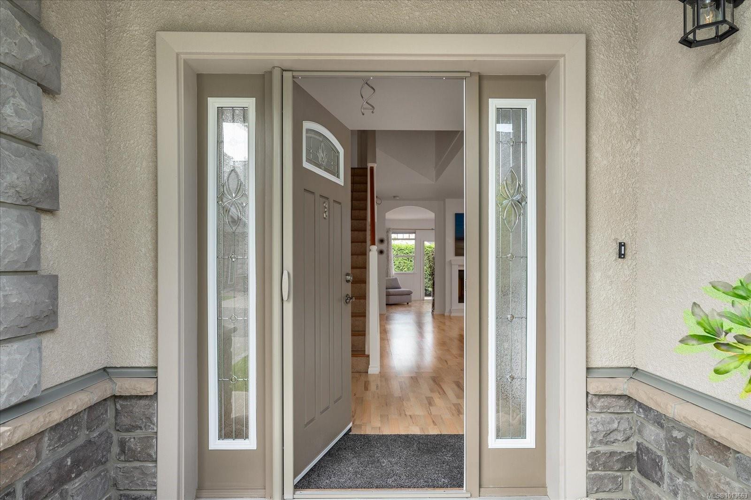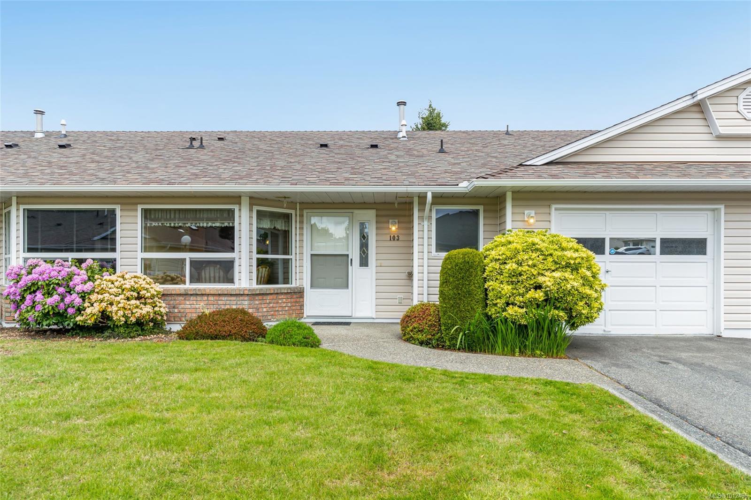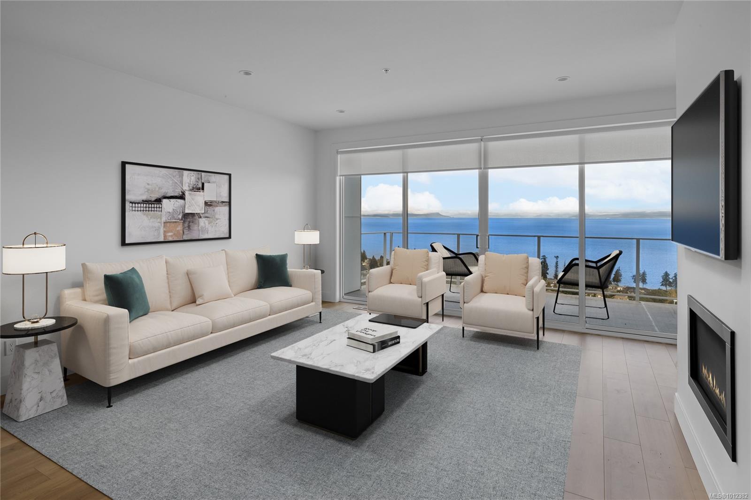- Houseful
- BC
- Parksville
- V9P
- 703 Turner Rd Apt 40
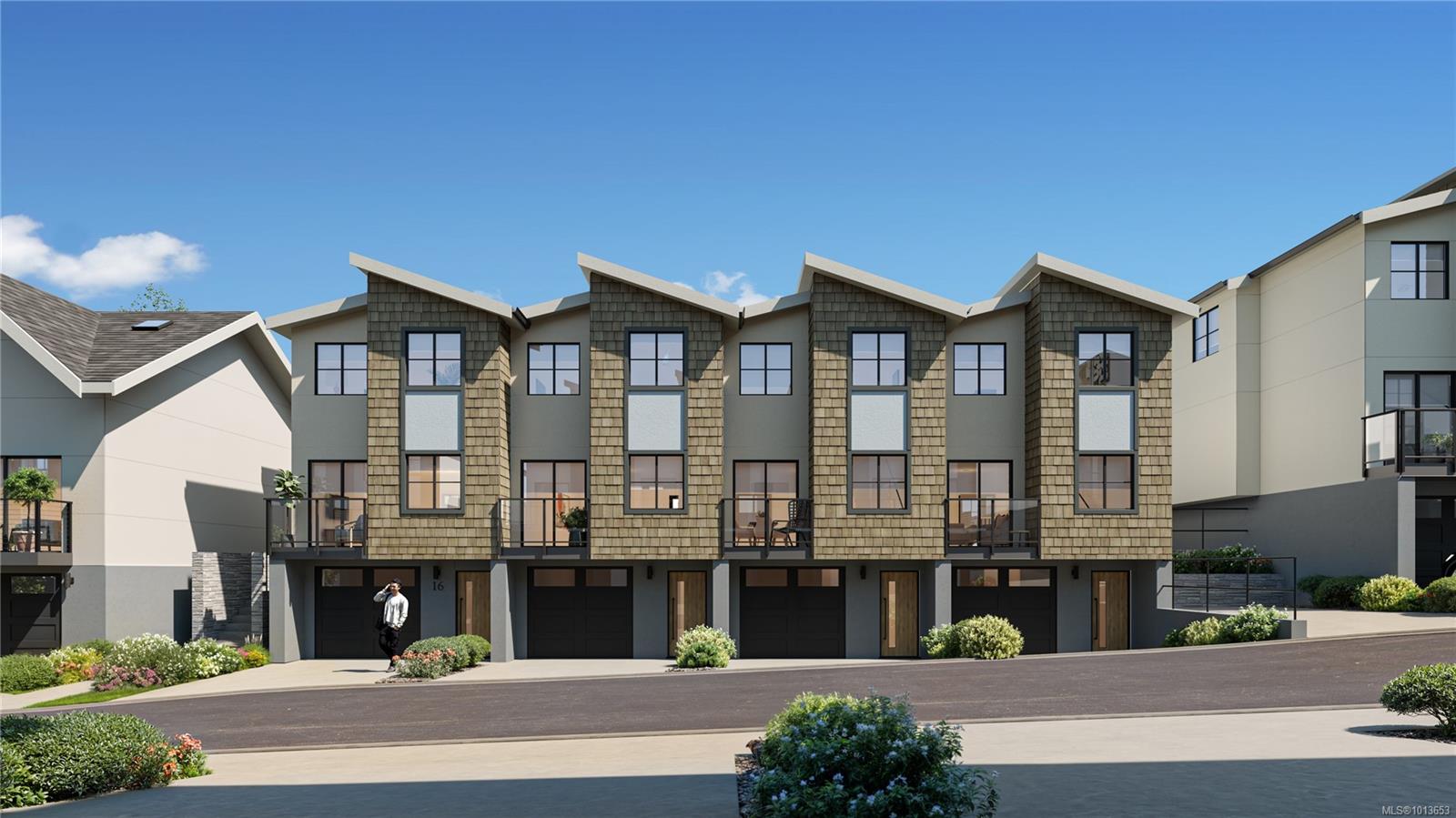
Highlights
Description
- Home value ($/Sqft)$526/Sqft
- Time on Housefulnew 2 hours
- Property typeResidential
- Median school Score
- Lot size1,307 Sqft
- Year built2026
- Garage spaces1
- Mortgage payment
Introducing River Bend, Parksville’s newest riverside community where modern living meets natural beauty. Backing onto the Englishman River, this Phase 1 home offers 2 bedrooms plus a den and 2.5 bathrooms, designed with style, comfort, and efficiency in mind. Step inside to discover hardwood floors, a bright open layout, and a private patio perfect for morning coffee or evening gatherings. Built to today’s highest standards, every home includes ICF foundations, solar panels, EV chargers, and heat pumps—bringing you peace of mind with lower utility costs and year-round comfort. The double-length garage ensures plenty of parking and storage, while the community recreation facility will provide garden plots, meeting space, and visitor parking. At River Bend, you’ll enjoy the rare combination of a vibrant, sustainable home and the tranquility of nature right at your doorstep. With Phase 1 now available, don’t miss your chance to secure your home in this riverside community.
Home overview
- Cooling Air conditioning
- Heat type Heat pump
- Sewer/ septic Sewer connected
- Utilities Cable connected, electricity connected, garbage, phone connected, recycling, underground utilities
- # total stories 3
- Building amenities Common area, meeting room, playground, recreation room
- Construction materials Cement fibre, frame wood, insulation all
- Foundation Concrete perimeter
- Roof Asphalt shingle
- Exterior features Balcony, balcony/patio, fenced, low maintenance yard
- # garage spaces 1
- # parking spaces 2
- Has garage (y/n) Yes
- Parking desc Driveway, garage
- # total bathrooms 3.0
- # of above grade bedrooms 3
- # of rooms 10
- Flooring Hardwood
- Appliances Dishwasher, dryer, f/s/w/d, oven/range electric, range hood, refrigerator, washer
- Has fireplace (y/n) Yes
- Laundry information In unit
- County Parksville city of
- Area Parksville/qualicum
- Water source Municipal
- Zoning description Multi-family
- Directions 236297
- Exposure East
- Lot size (acres) 0.03
- Basement information None
- Building size 1482
- Mls® # 1013653
- Property sub type Townhouse
- Status Active
- Tax year 2024
- Bedroom Third: 2.565m X 3.048m
Level: 3rd - Primary bedroom Third: 12m X 12m
Level: 3rd - Bedroom Third: 2.261m X 2.438m
Level: 3rd - Bathroom Third: 5m X 8m
Level: 3rd - Ensuite Third: 9m X 6m
Level: 3rd - Lower: 15m X 30m
Level: Lower - Kitchen Main: 10m X 8m
Level: Main - Living room Main: 15m X 10m
Level: Main - Bathroom Main: 5m X 5m
Level: Main - Dining room Main: 10m X 7m
Level: Main
- Listing type identifier Idx

$-2,077
/ Month

