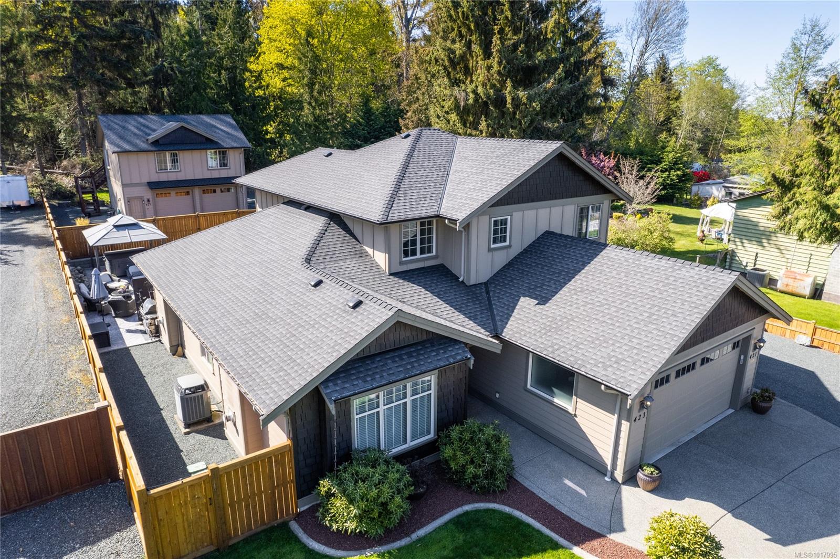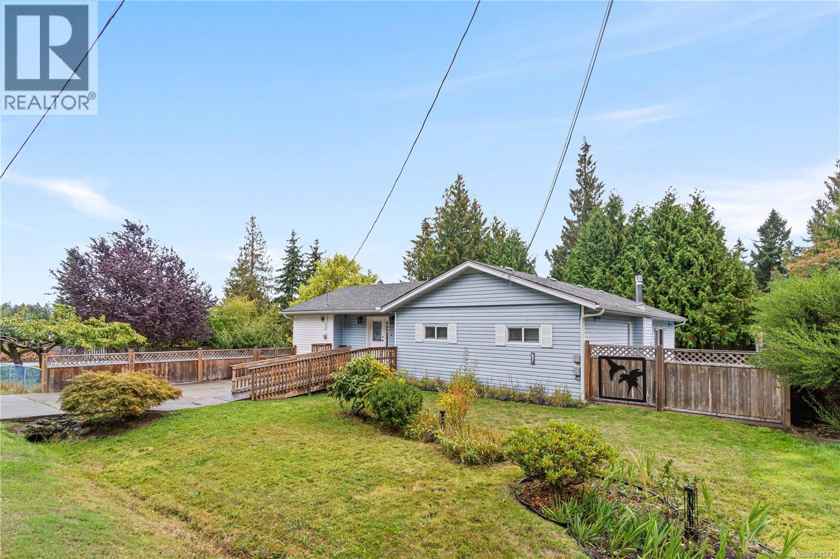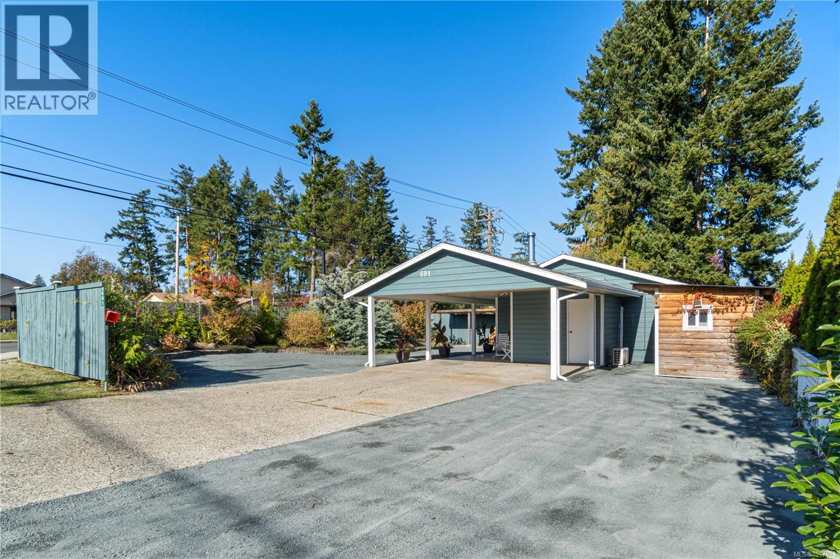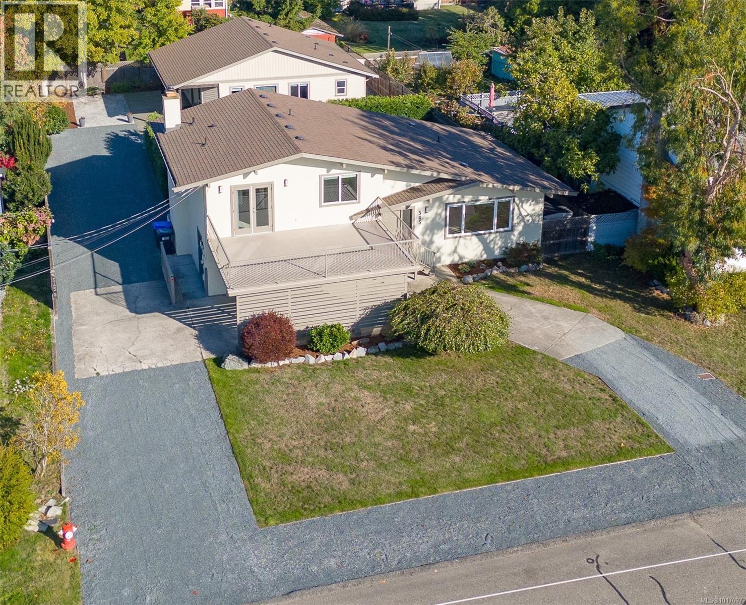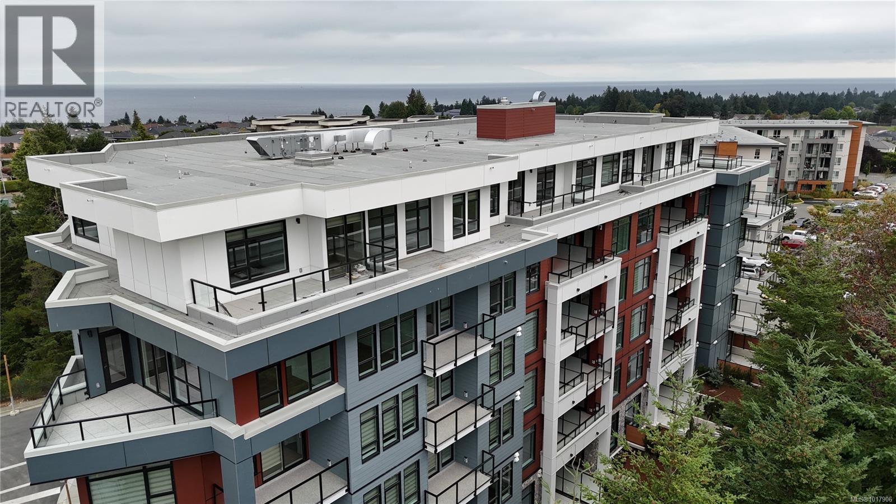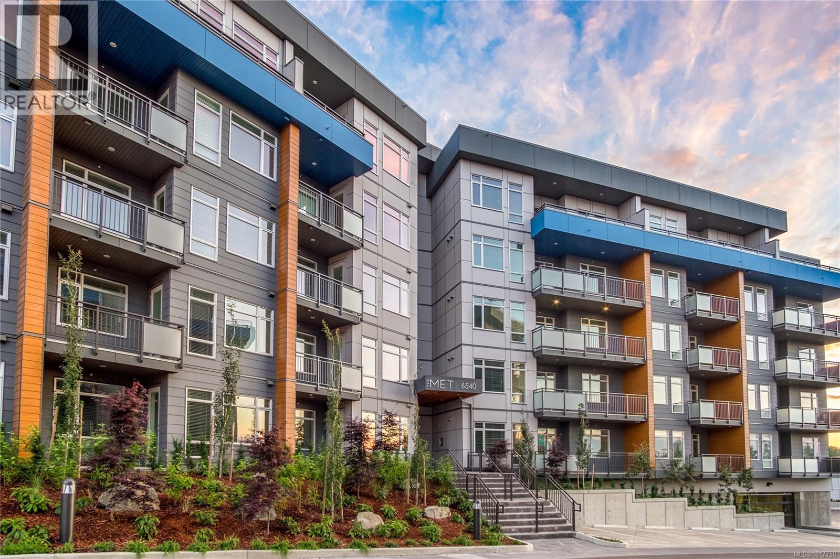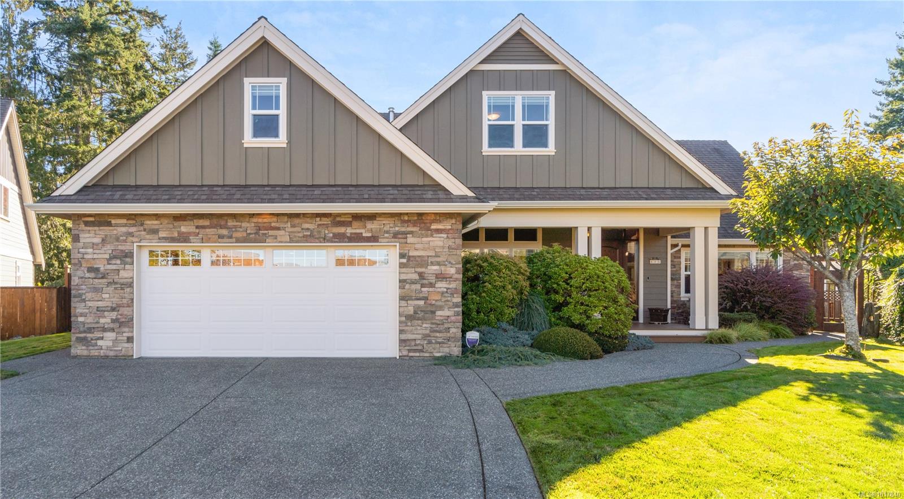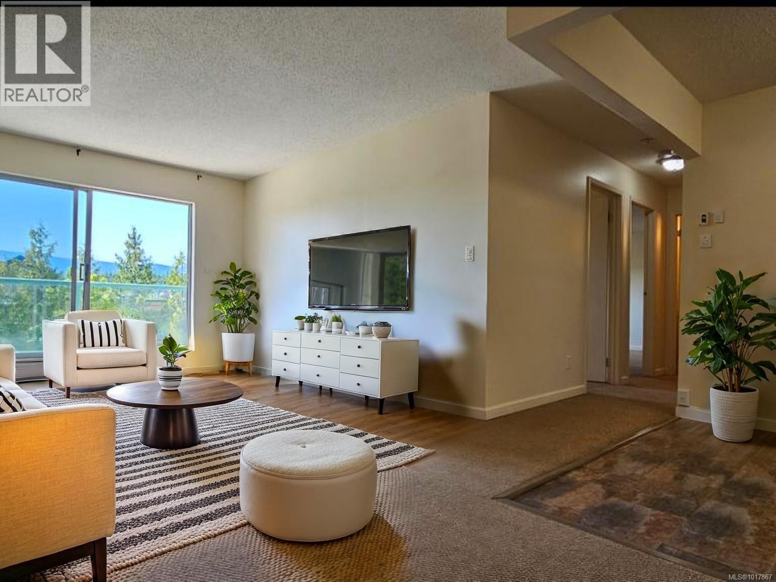- Houseful
- BC
- Parksville
- V9P
- 704 Foxtail Ave
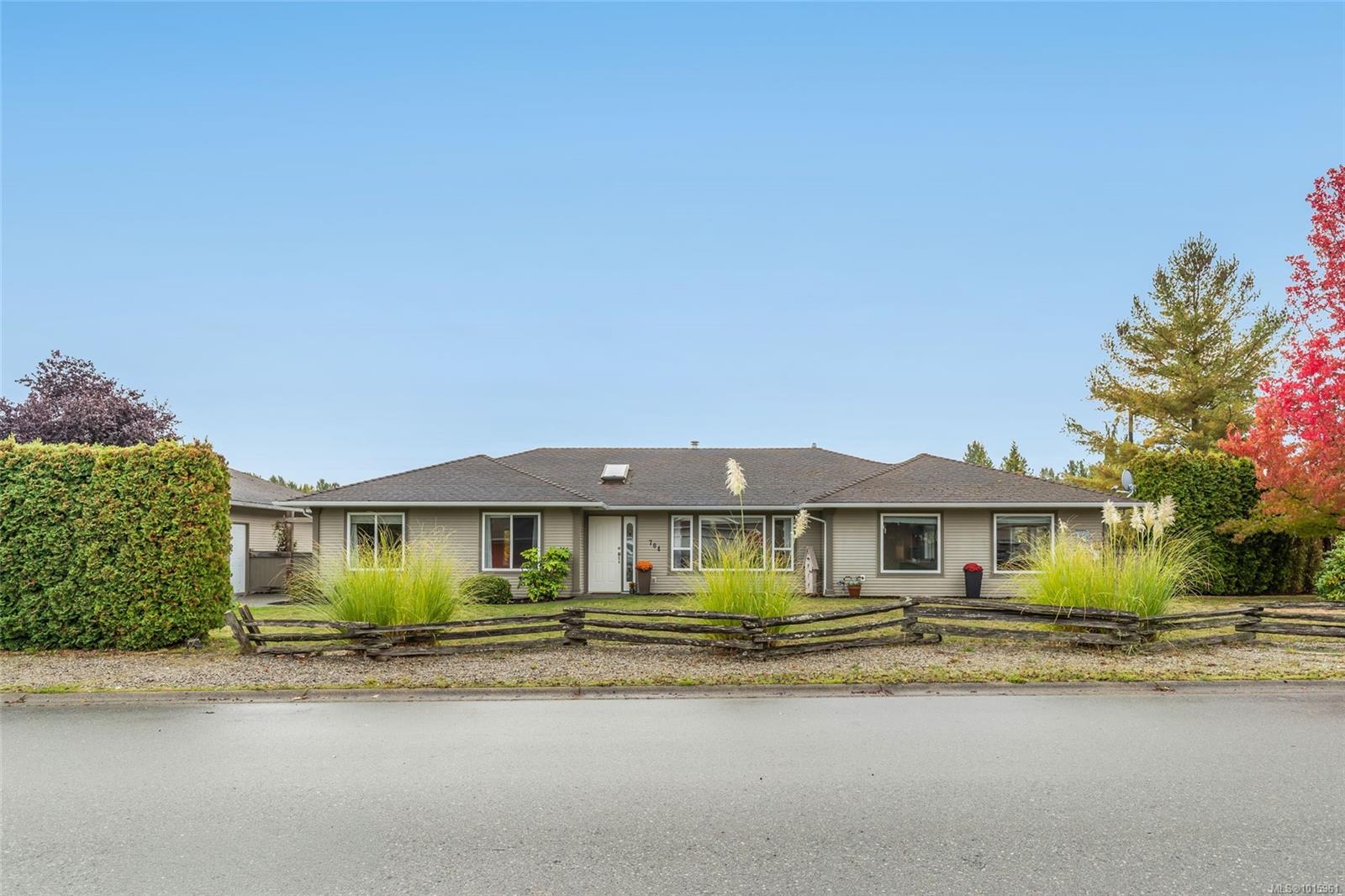
Highlights
Description
- Home value ($/Sqft)$429/Sqft
- Time on Housefulnew 6 days
- Property typeResidential
- StyleCharacter
- Median school Score
- Lot size0.27 Acre
- Year built1994
- Garage spaces2
- Mortgage payment
OPEN HOUSE Sund Oct 26th @ 12-2 pm. Hosted by Sven Graaten. Updated Parksville Rancher with Detached Garage and Suite Potential! A perfect family retreat or an ideal retirement haven! Spacious & beautifully updated Rancher with 3 Beds+Flex Room (or 4th Bed) & 2 Baths, on a landscaped .27-acre. With two driveways—incl a gated 2nd driveway for RV/boat prkg—this property stands out with a larger lot & more spacious layout than most other Ranchers currently on the market. Highlights incl OS windows & skylights, updated Kitchen & Baths, & south-facing yard with a firepit & garden area. Layout incls Living Room with a 2-sided gas FP shared with Kitchen/Dining Room. Kitchen boasts quartz CTs, hot water on-demand, & quality stainless appls. Primary Suite features a WI closet & 3-pc ensuite. Also 2 additional Bedrms, Bath, Rec & Laundry Rooms. Detached Garage/Workshop offers Suite or business potential. Steps from Parksville wetland trail, mins to downtown. Visit our website for more info.
Home overview
- Cooling Air conditioning
- Heat type Baseboard, electric, heat pump
- Sewer/ septic Sewer connected
- Utilities Cable available, electricity connected, garbage, natural gas connected, recycling
- Construction materials Frame wood, insulation all, insulation: ceiling, insulation: walls, vinyl siding
- Foundation Concrete perimeter, slab
- Roof Asphalt shingle
- Exterior features Awning(s), fenced, fencing: full, garden
- Other structures Workshop
- # garage spaces 2
- # parking spaces 7
- Has garage (y/n) Yes
- Parking desc Additional parking, detached, driveway, garage double, on street, rv access/parking
- # total bathrooms 2.0
- # of above grade bedrooms 3
- # of rooms 13
- Flooring Carpet, laminate
- Appliances Dishwasher, f/s/w/d, microwave, range hood
- Has fireplace (y/n) Yes
- Laundry information In house
- Interior features Breakfast nook, closet organizer, dining room, french doors, storage, vaulted ceiling(s), workshop
- County Parksville city of
- Area Parksville/qualicum
- View Mountain(s)
- Water source Municipal
- Zoning description Residential
- Directions 237179
- Exposure North
- Lot desc Central location, cleared, corner lot, curb & gutter, easy access, family-oriented neighbourhood, landscaped, marina nearby, near golf course, quiet area, recreation nearby, serviced, southern exposure
- Lot size (acres) 0.27
- Basement information None
- Building size 2168
- Mls® # 1015961
- Property sub type Single family residence
- Status Active
- Virtual tour
- Tax year 2025
- Bedroom Main: 2.794m X 3.556m
Level: Main - Main: 7.112m X 6.68m
Level: Main - Main: 1.524m X 3.2m
Level: Main - Dining room Main: 3.734m X 4.623m
Level: Main - Kitchen Main: 3.607m X 3.048m
Level: Main - Main: 1.168m X 1.524m
Level: Main - Bathroom Main
Level: Main - Primary bedroom Main: 4.089m X 4.648m
Level: Main - Bedroom Main: 2.845m X 4.293m
Level: Main - Laundry Main: 1.524m X 3.327m
Level: Main - Main: 2.692m X 2.692m
Level: Main - Living room Main: 4.826m X 6.604m
Level: Main - Ensuite Main
Level: Main
- Listing type identifier Idx

$-2,480
/ Month

