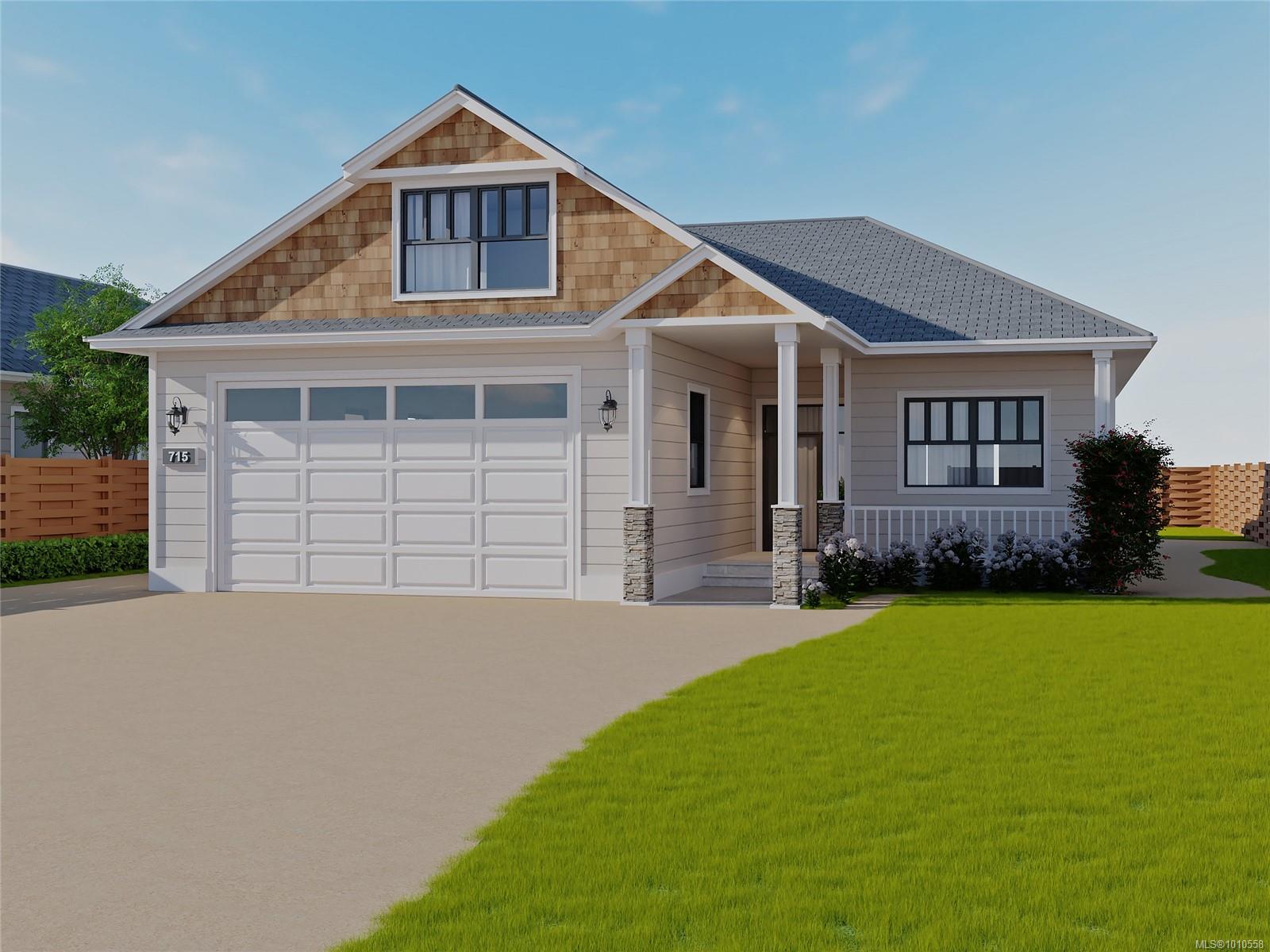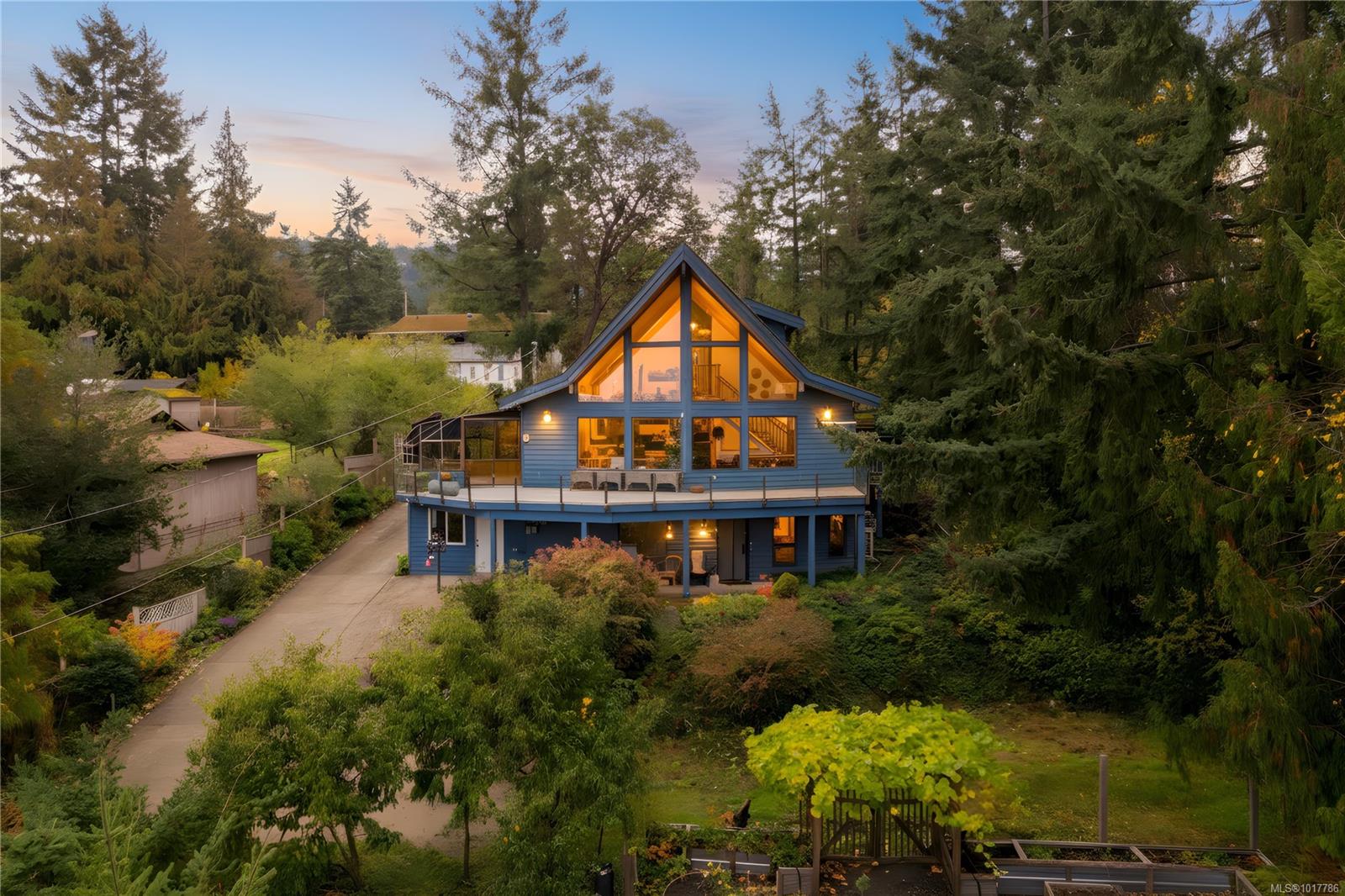- Houseful
- BC
- Parksville
- V9P
- 715 Doehle Ave

Highlights
This home is
6%
Time on Houseful
68 Days
School rated
6/10
Parksville
0%
Description
- Home value ($/Sqft)$823/Sqft
- Time on Houseful68 days
- Property typeResidential
- Median school Score
- Lot size6,098 Sqft
- Year built2026
- Mortgage payment
Brand-New Build – Steps from the Beach This under-construction 3-bedroom, 2-bathroom home offers 1,500 sq. ft. of thoughtfully designed single-level living, plus a 400 sq. ft. bonus room for extra flexibility. Built on a durable slab foundation, it features modern comfort essentials including hot water on demand, a gas furnace, and a cozy gas fireplace. The bright, open-concept layout is perfect for everyday living and entertaining, with quality finishes throughout. Located in an excellent neighbourhood, just a short stroll to the beach and all local amenities, this home combines coastal charm with convenience. Don’t miss your opportunity to make it your own while construction is still underway.
Jennifer Galloway
of Royal LePage Parksville-Qualicum Beach Realty (QU),
MLS®#1010558 updated 1 week ago.
Houseful checked MLS® for data 1 week ago.
Home overview
Amenities / Utilities
- Cooling Air conditioning
- Heat type Forced air, heat pump, natural gas
- Sewer/ septic Sewer available
Exterior
- Construction materials Cement fibre, concrete, insulation: walls, stone
- Foundation Concrete perimeter
- Roof Fibreglass shingle
- # parking spaces 4
- Parking desc Attached, driveway
Interior
- # total bathrooms 2.0
- # of above grade bedrooms 3
- # of rooms 11
- Has fireplace (y/n) Yes
- Laundry information In house
Location
- County Parksville city of
- Area Parksville/qualicum
- Water source To lot
- Zoning description Residential
- Directions 221421
Lot/ Land Details
- Exposure South
Overview
- Lot size (acres) 0.14
- Basement information Other
- Building size 1518
- Mls® # 1010558
- Property sub type Single family residence
- Status Active
- Tax year 2024
Rooms Information
metric
- Primary bedroom Main: 4.039m X 4.674m
Level: Main - Laundry Main: 1.676m X 2.438m
Level: Main - Kitchen Main: 12m X 12m
Level: Main - Living room Main: 4.877m X 5.309m
Level: Main - Bedroom Main: 11m X 11m
Level: Main - Ensuite Main
Level: Main - Dining room Main: 3.353m X 3.404m
Level: Main - Bedroom Main: 2.896m X 3.454m
Level: Main - Bathroom Main
Level: Main - Main: 2.134m X 1.549m
Level: Main - Main: 6.401m X 6.248m
Level: Main
SOA_HOUSEKEEPING_ATTRS
- Listing type identifier Idx

Lock your rate with RBC pre-approval
Mortgage rate is for illustrative purposes only. Please check RBC.com/mortgages for the current mortgage rates
$-3,333
/ Month25 Years fixed, 20% down payment, % interest
$
$
$
%
$
%

Schedule a viewing
No obligation or purchase necessary, cancel at any time












