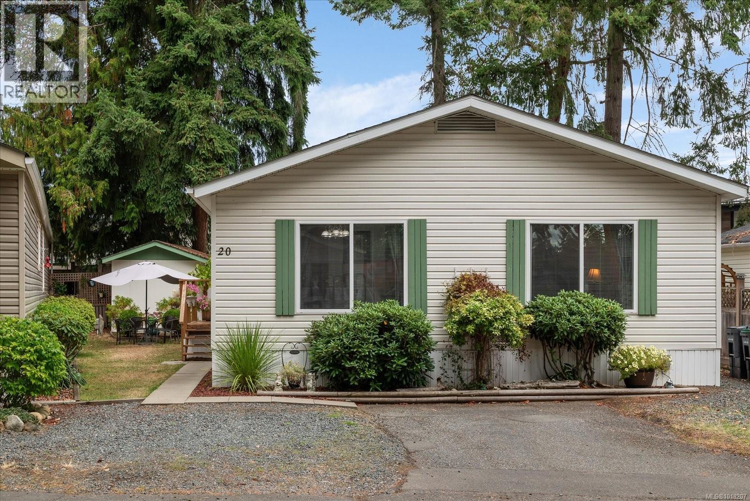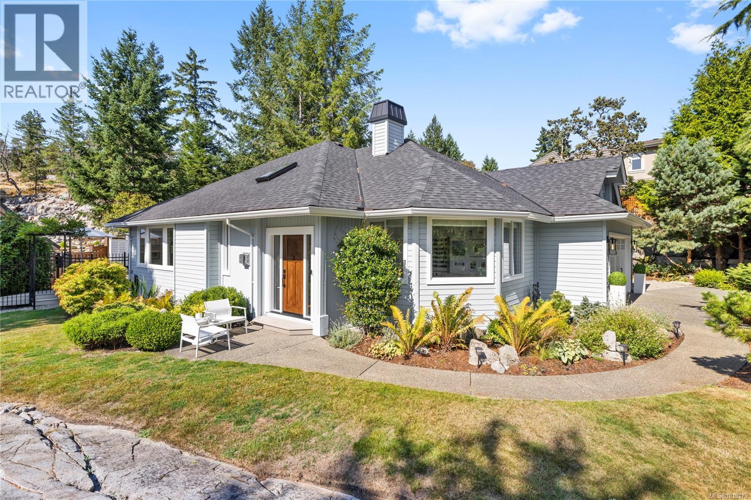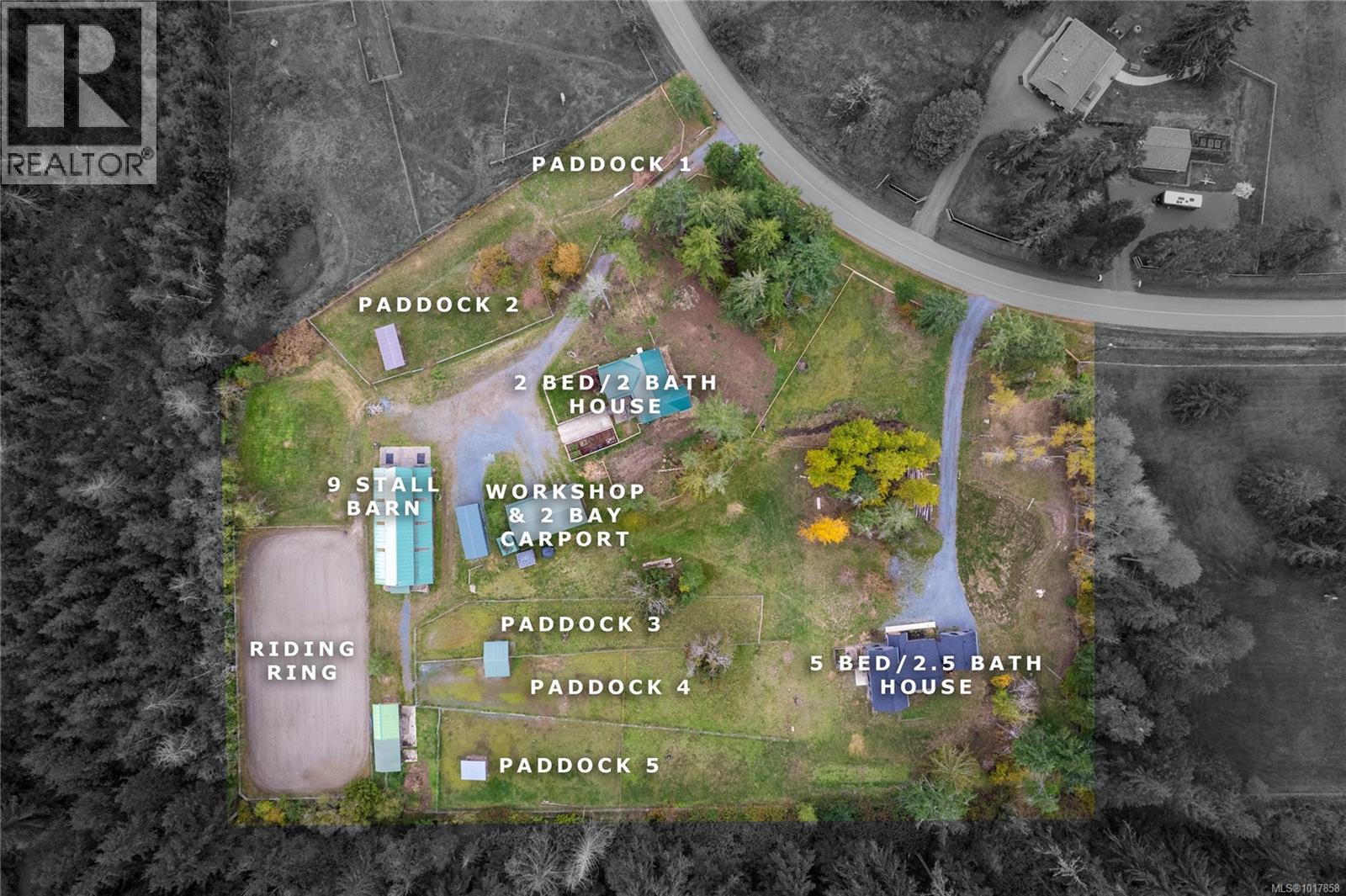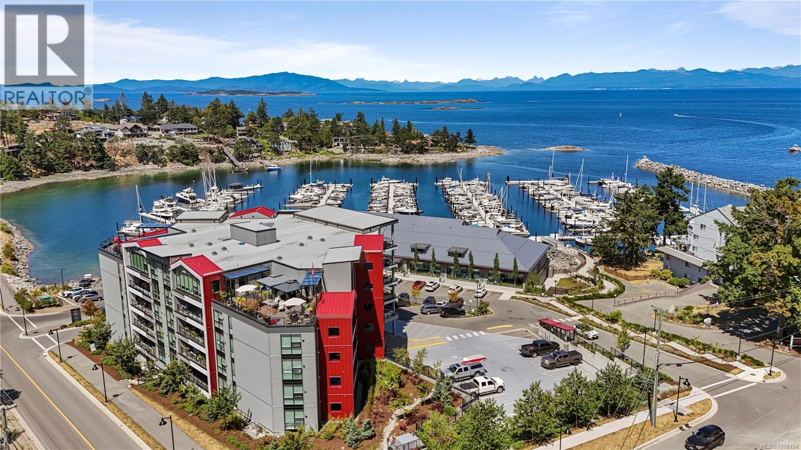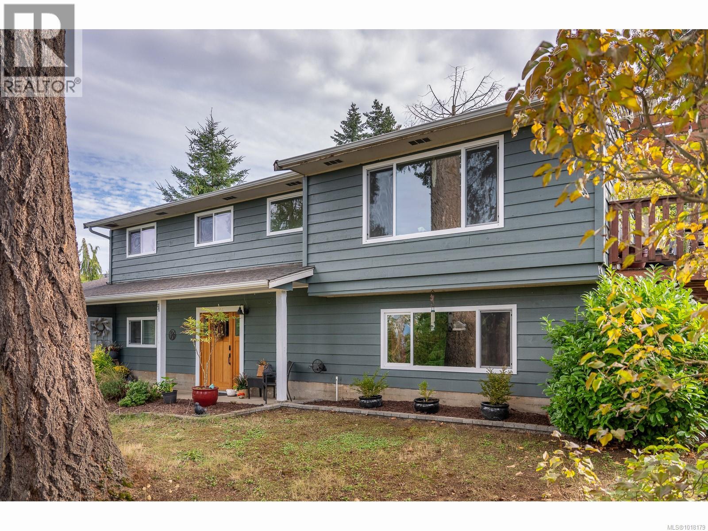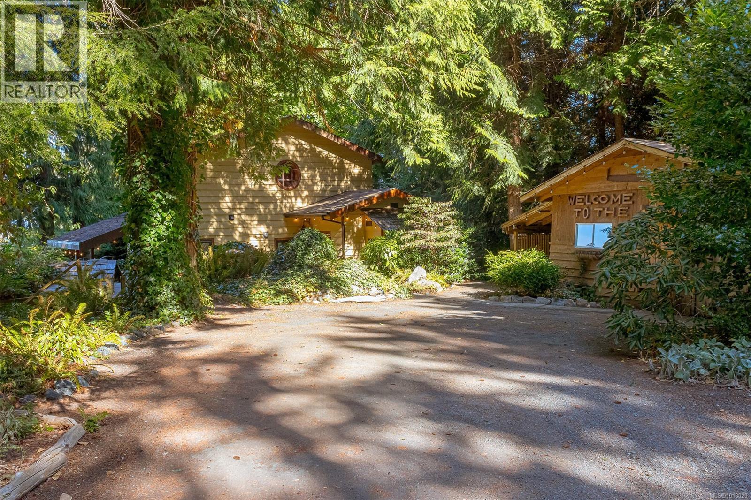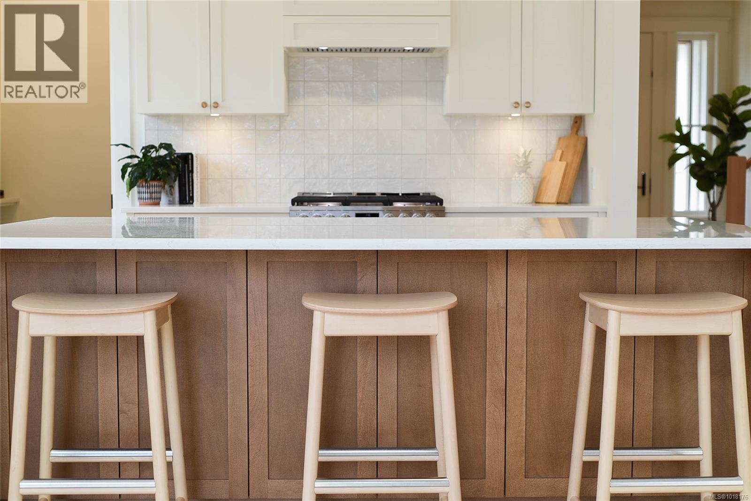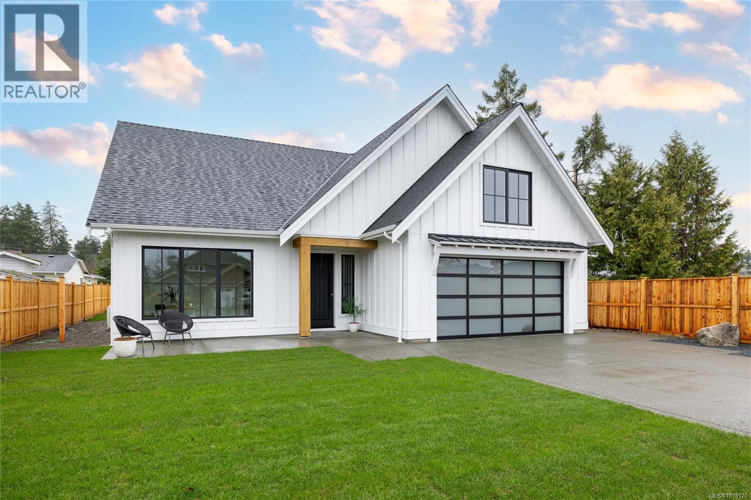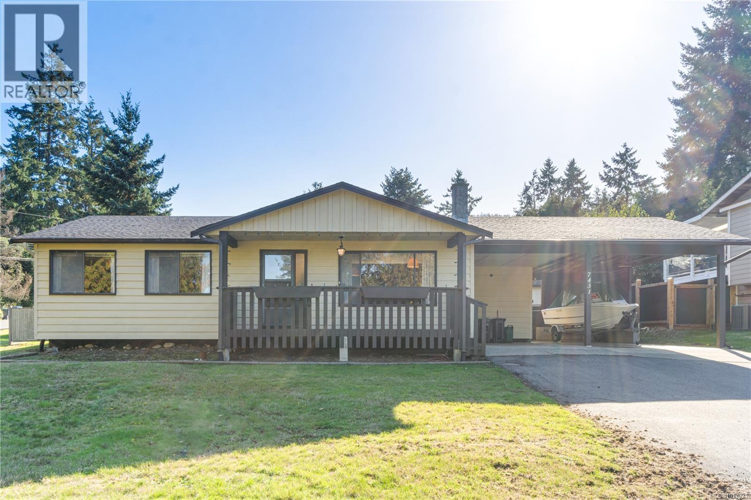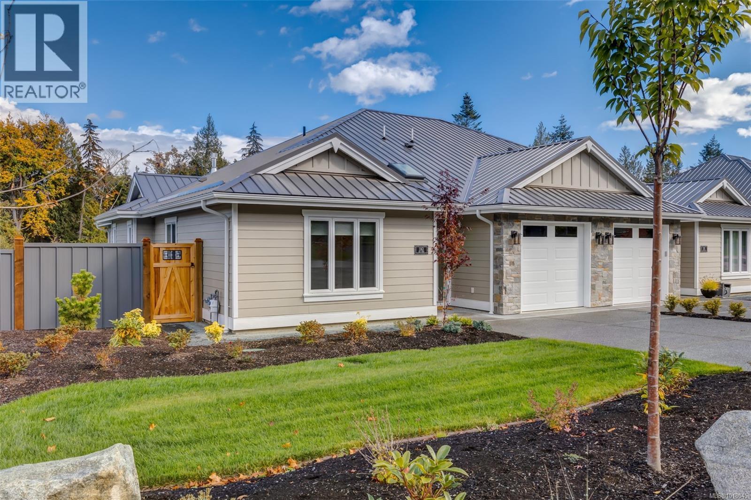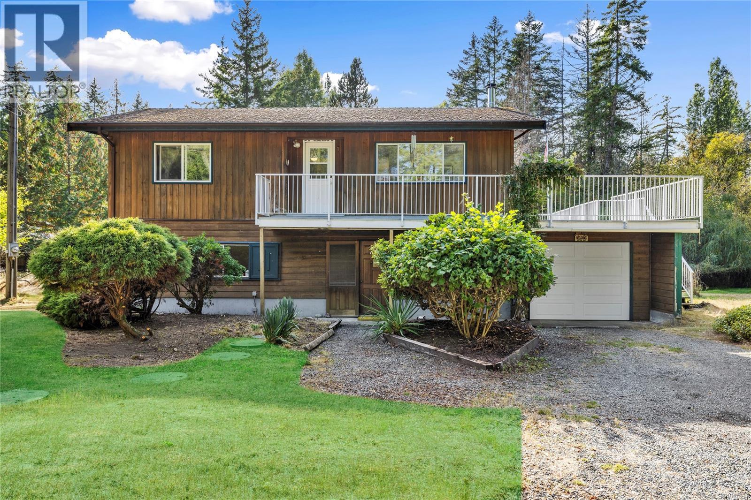- Houseful
- BC
- Parksville
- V9P
- 723 Phillips St
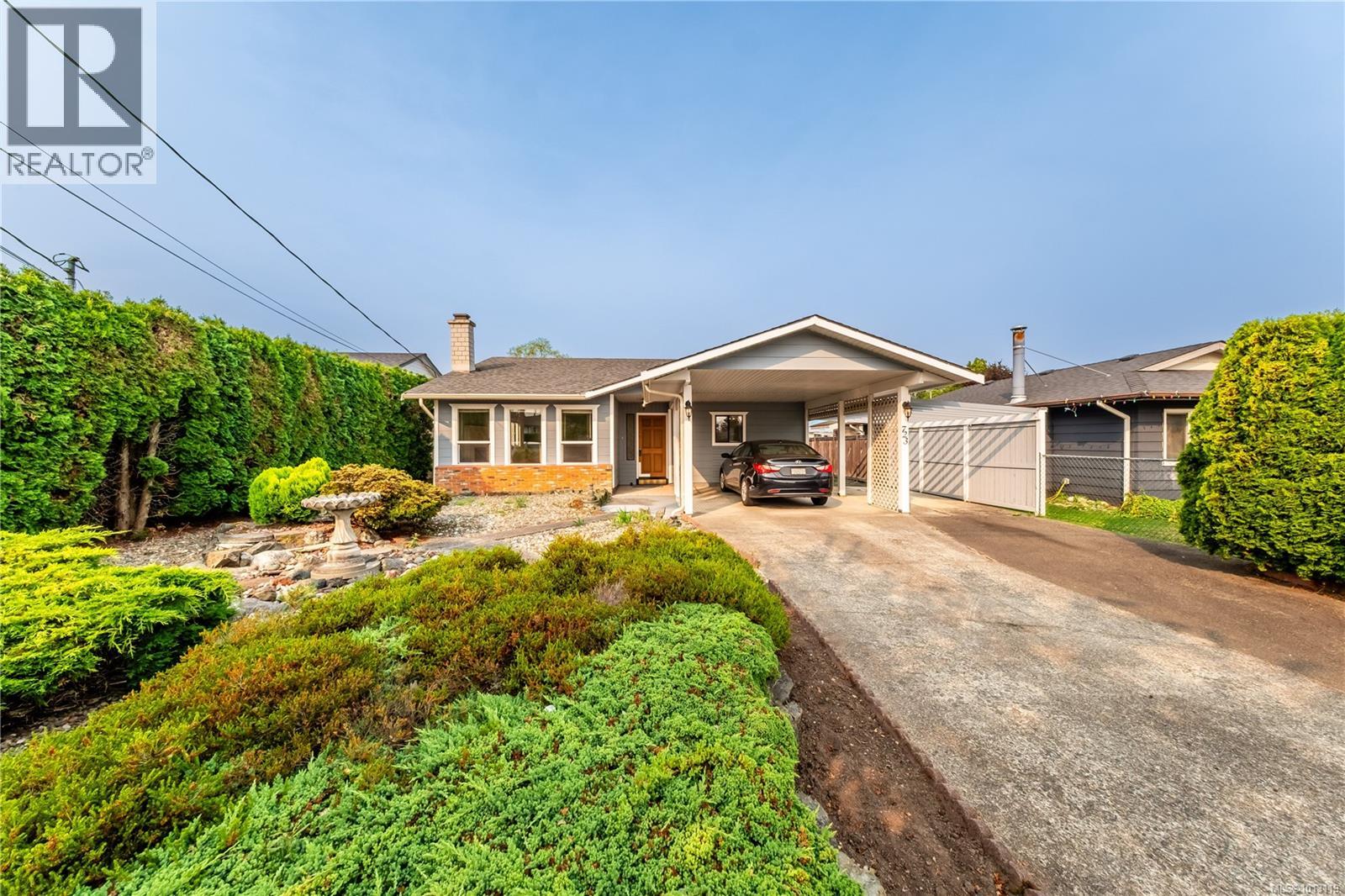
723 Phillips St
723 Phillips St
Highlights
Description
- Home value ($/Sqft)$499/Sqft
- Time on Houseful45 days
- Property typeSingle family
- Median school Score
- Year built1980
- Mortgage payment
Welcome to 723 Phillips St, a charming 3-bed, 2-bath rancher in the heart of Parksville. This single-level home offers a bright, functional layout with a cozy sunroom perfect for year-round enjoyment. The spacious living area flows into a practical kitchen, while large windows bring in natural light. Outside, the property features a generous backyard with plenty of room for gardening, entertaining, or creating your dream outdoor space. The front yard offers low-maintenance landscaping, a double carport, and extra parking for guests or an RV. While the home retains its original character, it presents an excellent opportunity to update and add value, making it ideal for first-time buyers, downsizers, or investors. Conveniently located near shopping, schools, and Parksville’s famous sandy beaches, this property combines comfort, potential, and a prime location. Don’t miss your chance to make this house your own! (id:63267)
Home overview
- Cooling None
- Heat source Electric
- Heat type Baseboard heaters
- # parking spaces 3
- # full baths 2
- # total bathrooms 2.0
- # of above grade bedrooms 3
- Has fireplace (y/n) Yes
- Subdivision Parksville
- Zoning description Residential
- Lot dimensions 7706
- Lot size (acres) 0.18106203
- Building size 1321
- Listing # 1013119
- Property sub type Single family residence
- Status Active
- Bedroom 3.048m X 3.962m
Level: Main - Primary bedroom Measurements not available X 3.658m
Level: Main - Ensuite 1.524m X Measurements not available
Level: Main - Living room 4.14m X 4.521m
Level: Main - Bedroom 3.048m X Measurements not available
Level: Main - Bathroom 1.524m X Measurements not available
Level: Main - Sunroom 4.14m X 2.769m
Level: Main - Kitchen 4.14m X 2.946m
Level: Main - Dining room 2.972m X 2.972m
Level: Main
- Listing source url Https://www.realtor.ca/real-estate/28829776/723-phillips-st-parksville-parksville
- Listing type identifier Idx

$-1,757
/ Month

