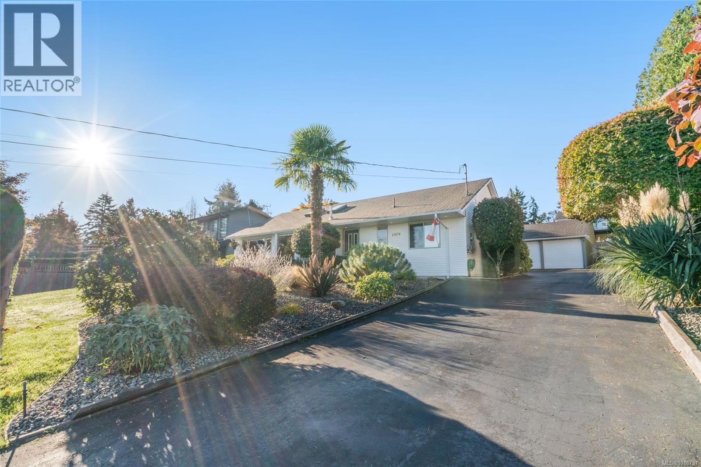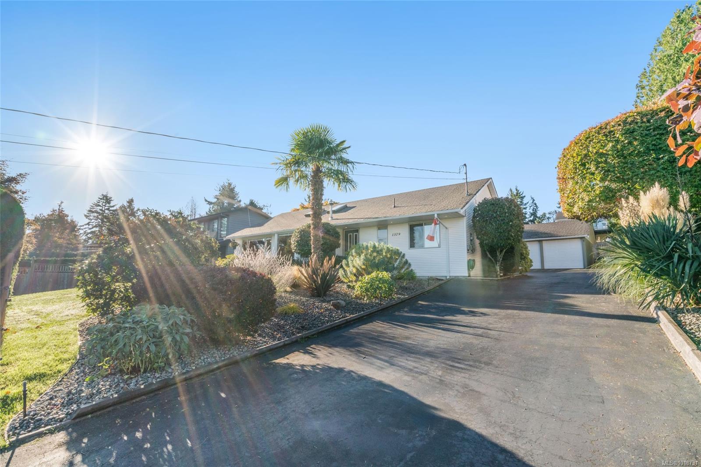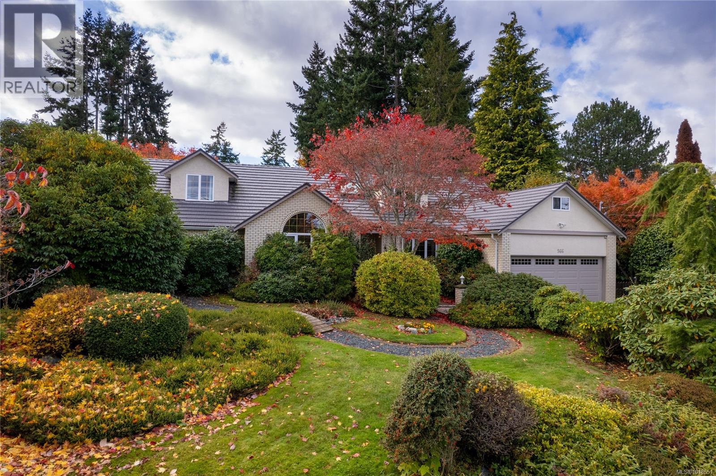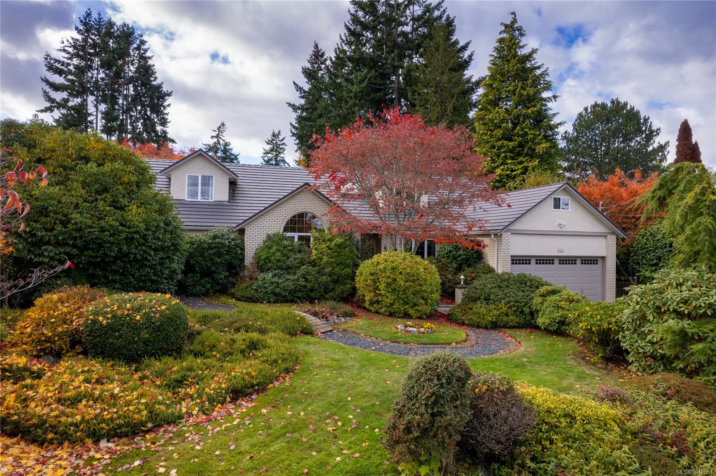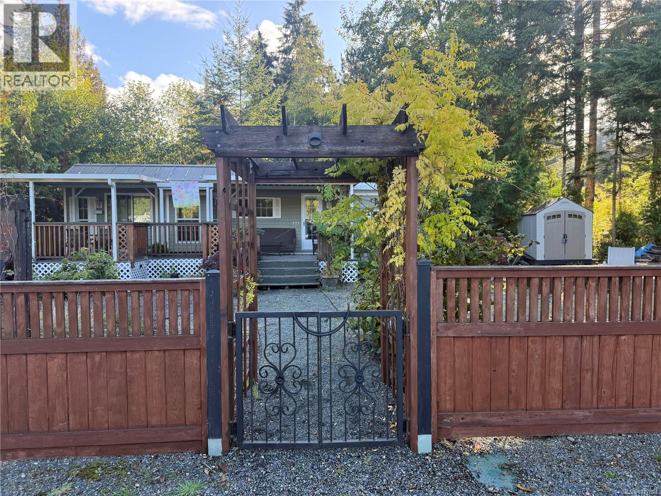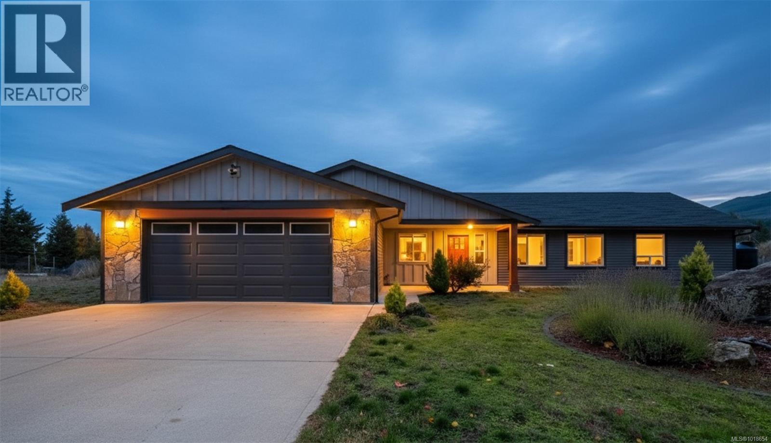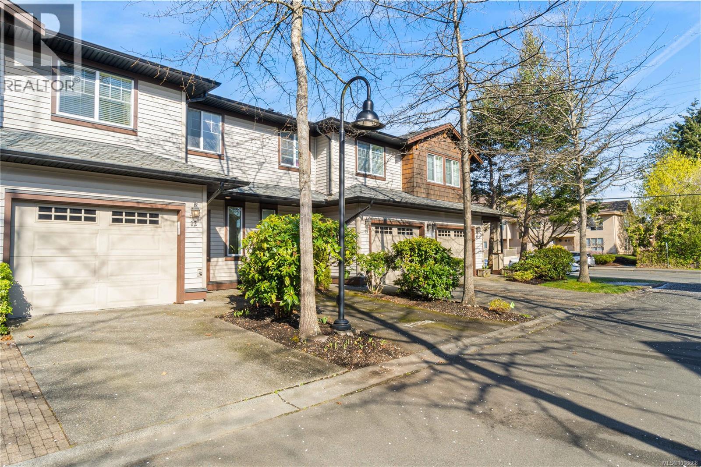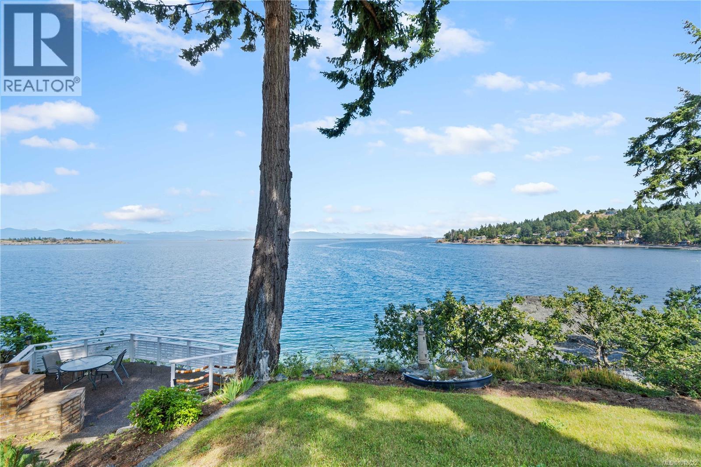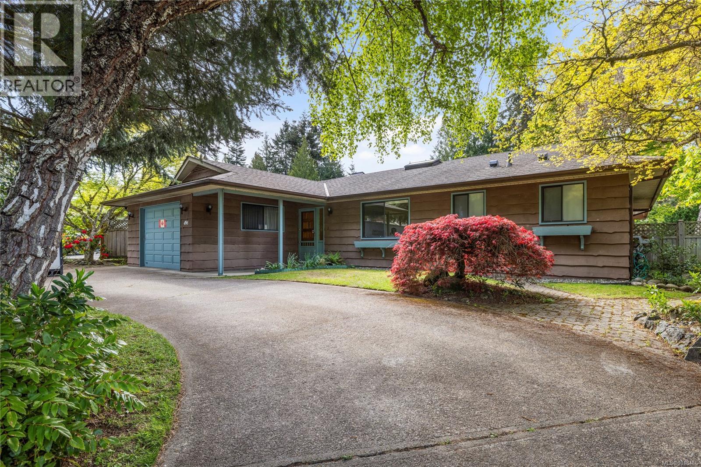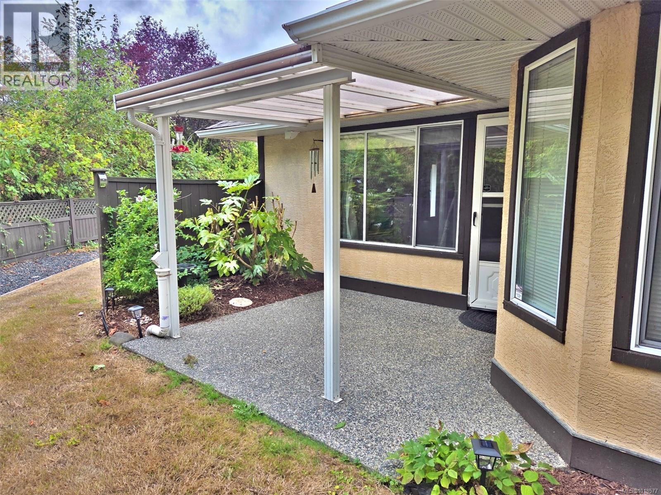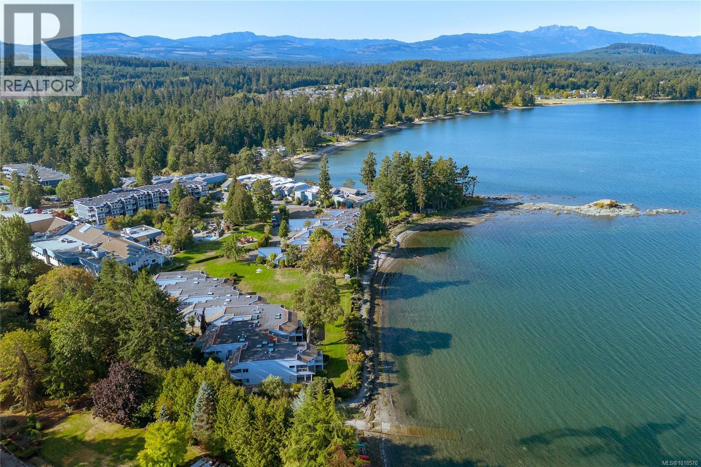- Houseful
- BC
- Parksville
- V9P
- 736 Humphrey Rd
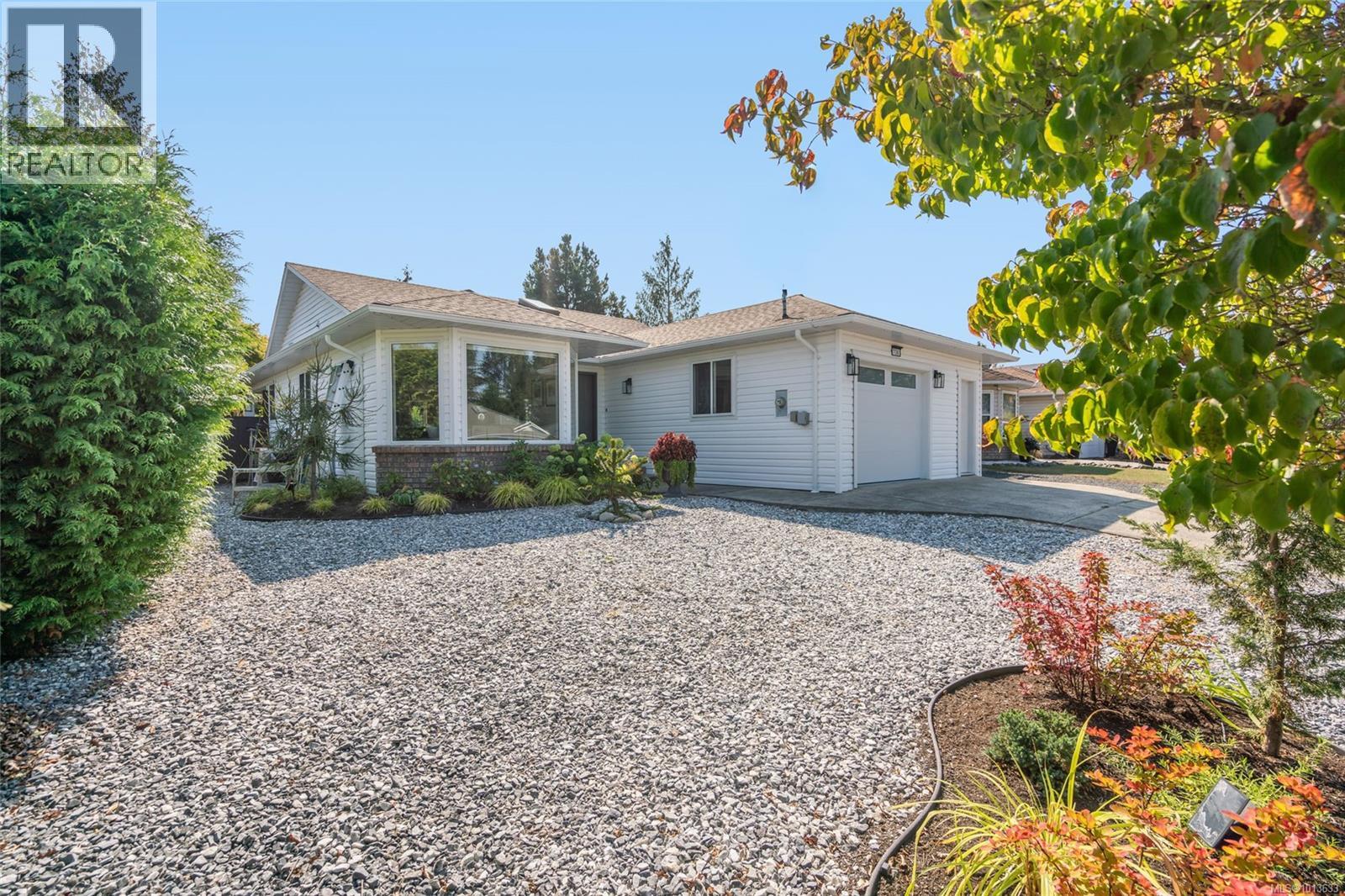
Highlights
Description
- Home value ($/Sqft)$635/Sqft
- Time on Houseful48 days
- Property typeSingle family
- StyleWestcoast
- Median school Score
- Year built1990
- Mortgage payment
Bright and Adorable Parksville Rancher! A fabulous family home or the perfect place to retire! Move-in with nothing left to do, it's all been done for you! Don't miss this charming 3 Bed/2 Bath Contemporary home on a .18-acre lot, boasting a popular one-level floor plan, a skylight and abundant windows for a bright and airy ambiance, a large patio with a relaxing hot tub, plus a Greenhouse and garden area to grow herbs and vegetables. Ideally located, it’s just a short walk to Wembley Mall and only minutes from transit, schools, medical services, golf courses, parks, downtown shopping, and Parksville’s oceanfront boardwalk and sandy beach. The home welcomes you with a private front yard featuring hedging, gravel landscaping, a garden, and a young monkey puzzle tree. Inside, wood flooring flows from the foyer into the open-plan main living area, uniting the Living and Dining Rooms with the Kitchen and Family Room. The Living Room offers a bay window and a ductless heat pump for efficient comfort. The Dining Area connects to a Deluxe Kitchen with sleek white cabinetry, tiled backsplash, Samsung stainless appliances, and a large island with breakfast bar and built-in microwave. The Family Room (or Dining Room) boasts dual feature windows and a sliding door to a covered walkway, leading to a huge wraparound patio. A private side patio with trellises invites quiet relaxation, while the back patio offers a covered hot tub area with roll-down privacy shade. Beyond is a grassy, fully fenced yard for kids and pets. The Primary Suite has a walk-in closet with built-ins and a 3-piece ensuite with glass shower. Two additional Bedrooms share a skylighted 4-piece Bath, while the Laundry Room with cupboards and sink opens to an oversized 430 sqft Garage. Outside, find a Greenhouse and raised garden boxes. Short drive to Qualicum Beach, 20 mins to Nanaimo. Here is the convenience, comfort, and relaxed coastal lifestyle you’ve been dreaming of! Visit our website for more info. (id:63267)
Home overview
- Cooling Air conditioned
- Heat source Electric
- Heat type Heat pump
- # parking spaces 2
- # full baths 2
- # total bathrooms 2.0
- # of above grade bedrooms 3
- Subdivision Parksville
- Zoning description Residential
- Directions 2056329
- Lot dimensions 7841
- Lot size (acres) 0.18423402
- Building size 1378
- Listing # 1013633
- Property sub type Single family residence
- Status Active
- Ensuite 3 - Piece
Level: Main - Dining room 4.216m X 3.556m
Level: Main - Kitchen 2.819m X 3.937m
Level: Main - Living room 3.353m X 5.791m
Level: Main - Bathroom 3 - Piece
Level: Main - Bedroom 2.845m X 2.896m
Level: Main - Laundry 2.54m X 2.032m
Level: Main - Bedroom 2.845m X 2.896m
Level: Main - Primary bedroom 3.861m X 3.734m
Level: Main
- Listing source url Https://www.realtor.ca/real-estate/28864256/736-humphrey-rd-parksville-parksville
- Listing type identifier Idx

$-2,333
/ Month

