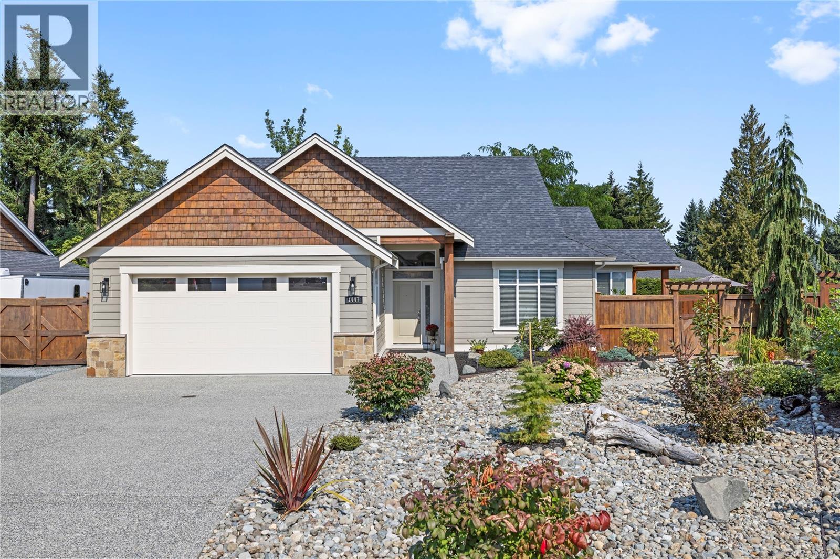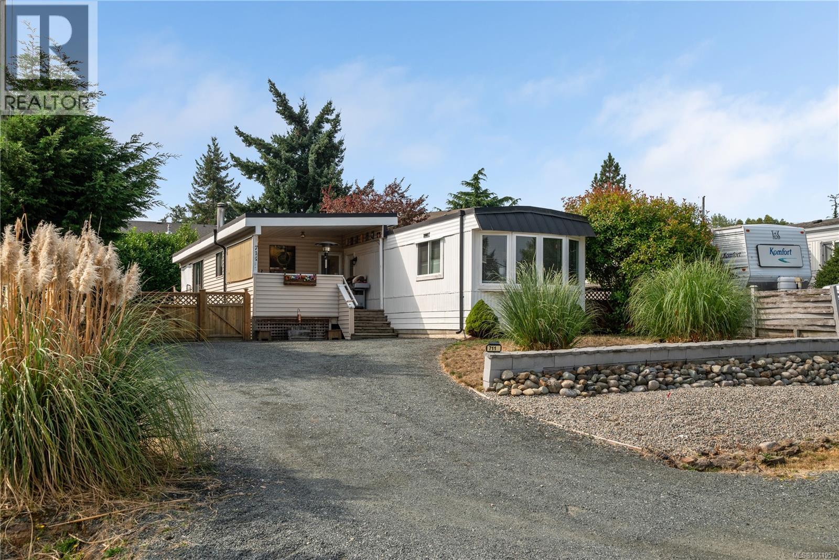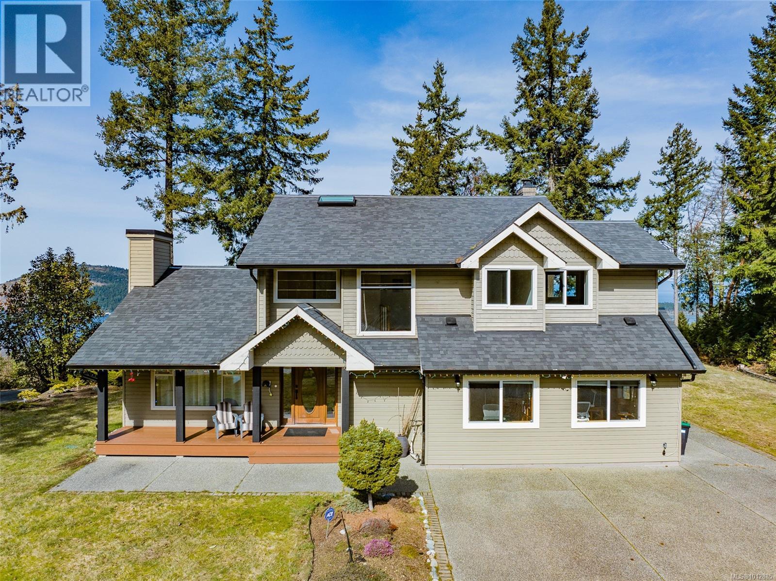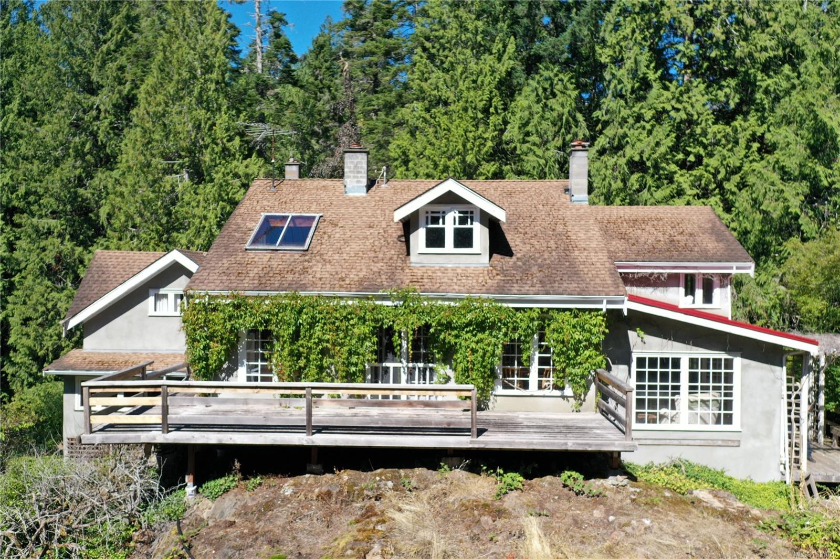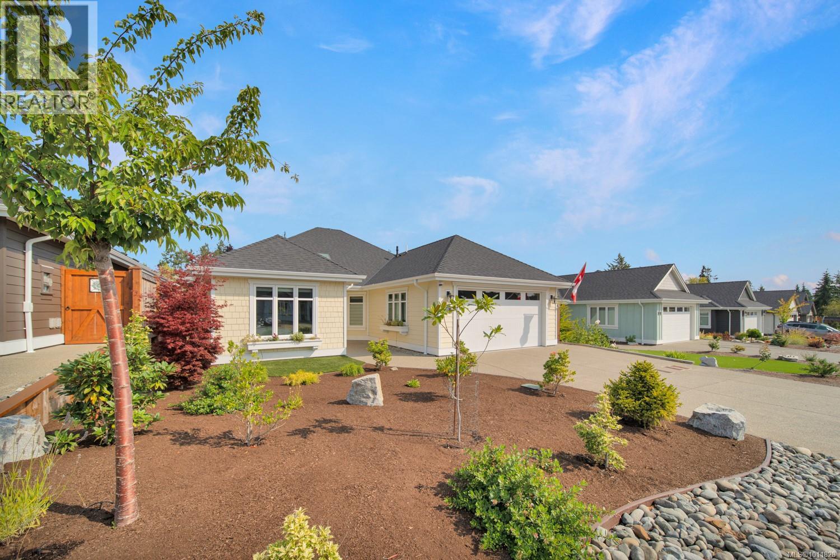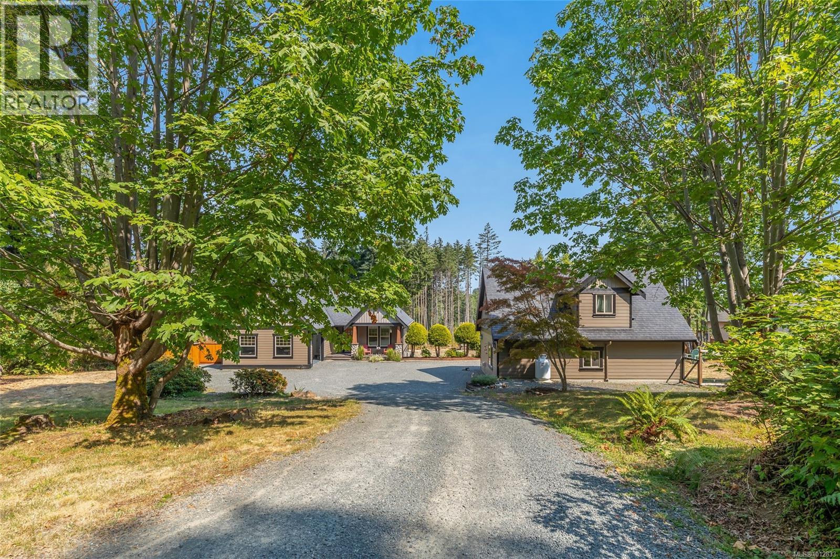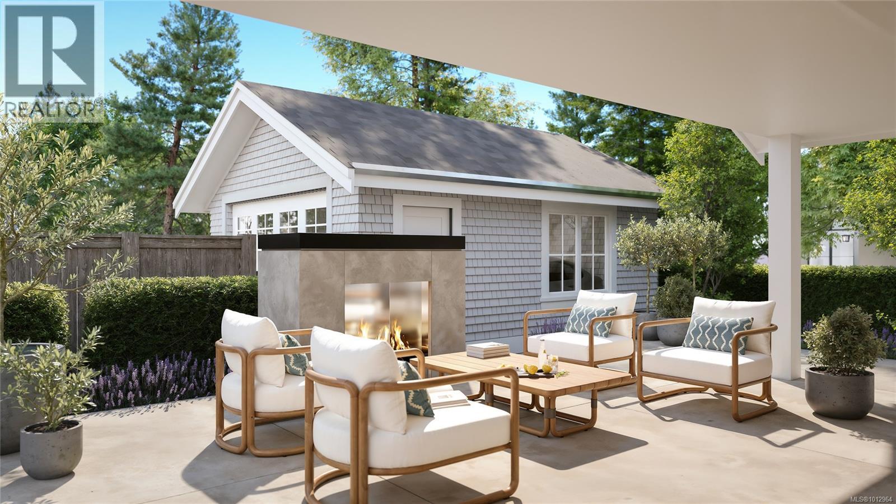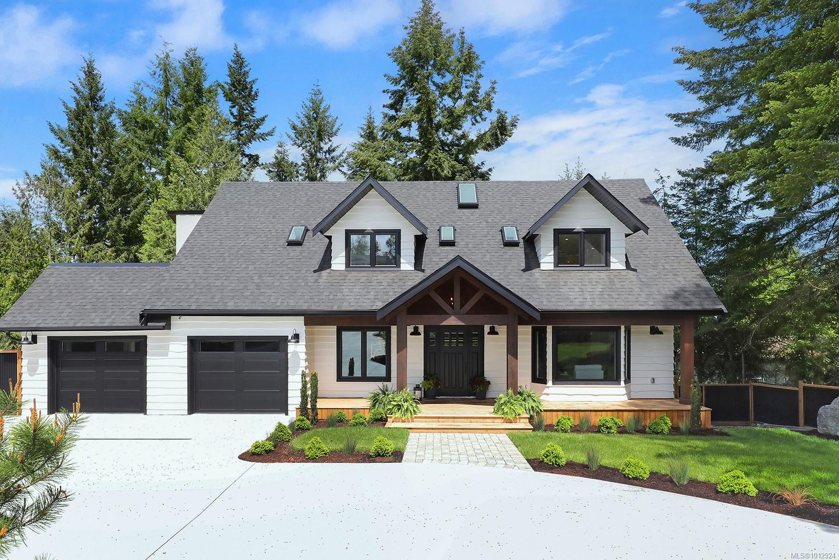- Houseful
- BC
- Parksville
- V9P
- 756 Forsyth Ave
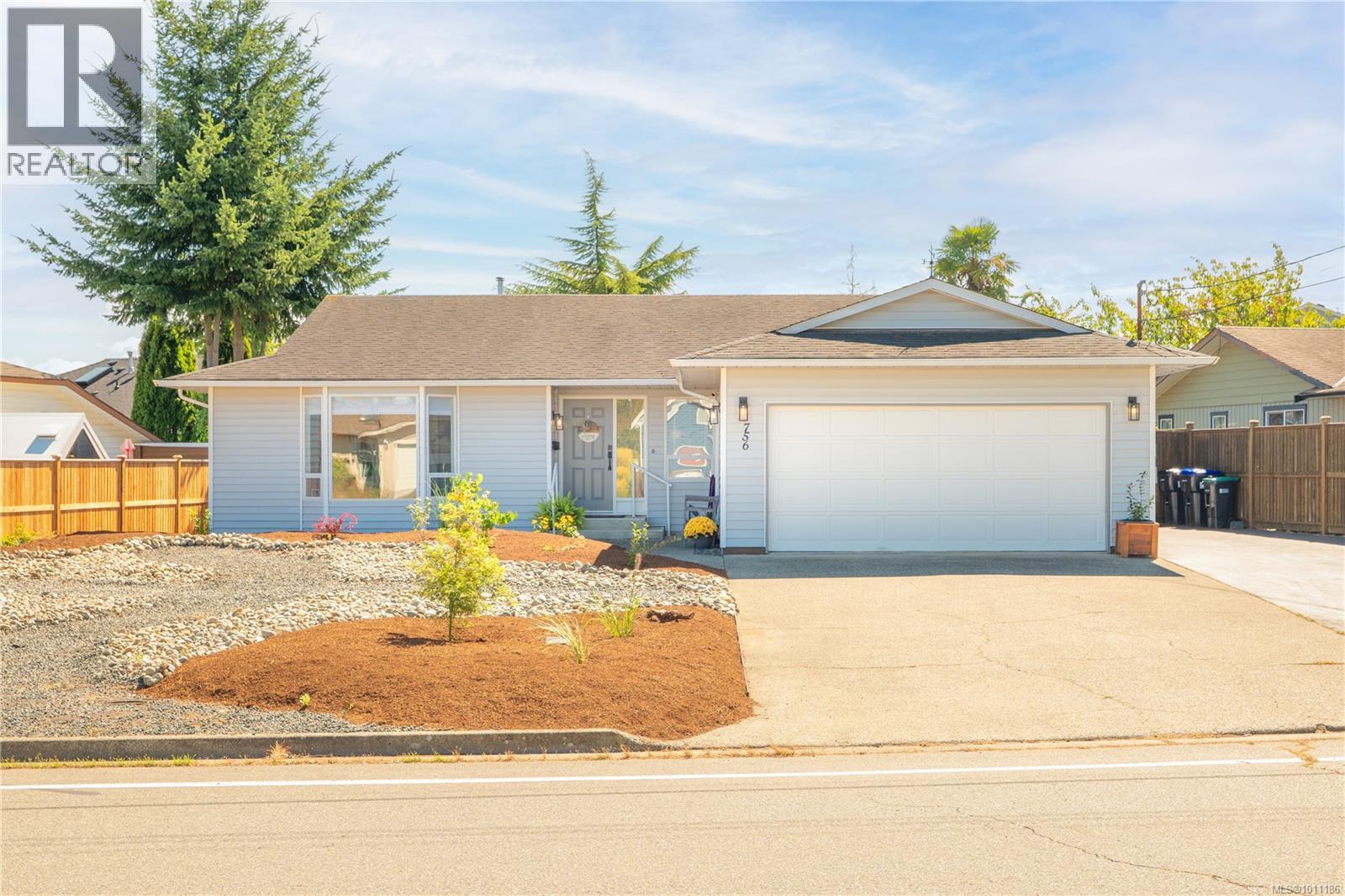
756 Forsyth Ave
756 Forsyth Ave
Highlights
Description
- Home value ($/Sqft)$381/Sqft
- Time on Houseful14 days
- Property typeSingle family
- Median school Score
- Year built1986
- Mortgage payment
Located in central Parksville, this bright and spacious 3-bedroom, 2-bathroom home offers a seamless blend of comfort and modern style. Featuring new appliances, flooring, light fixtures, and custom blinds, the home presents a clean, comfortable feel of warmth throughout. The efficient heat pump ensures year-round comfort, while the thoughtful floor plan provides excellent separation of living spaces—ideal for families. The kitchen flows into a cozy breakfast nook and opens onto a sunny rear patio, perfect for outdoor entertaining. The dining and living rooms offer an inviting setting for gatherings, while the family room—complete with a natural gas fireplace—opens to a fully fenced, south-facing backyard. Additional highlights include a double garage, RV parking, low-maintenance landscaping, and a garden shed. Situated in a quiet, walkable neighborhood close to schools, shopping, and parks, this move-in-ready home offers both convenience and quality living. (id:63267)
Home overview
- Cooling Air conditioned
- Heat type Heat pump
- # parking spaces 6
- # full baths 2
- # total bathrooms 2.0
- # of above grade bedrooms 3
- Has fireplace (y/n) Yes
- Subdivision Parksville
- Zoning description Residential
- Directions 1526201
- Lot dimensions 7405
- Lot size (acres) 0.17398967
- Building size 1964
- Listing # 1011186
- Property sub type Single family residence
- Status Active
- Bathroom 4 - Piece
Level: Main - Ensuite 3 - Piece
Level: Main - Kitchen 4.369m X 3.2m
Level: Main - Family room 4.496m X 4.801m
Level: Main - 3.505m X 1.778m
Level: Main - Dining room Measurements not available X 3.658m
Level: Main - Primary bedroom 4.293m X 3.607m
Level: Main - Mudroom 3.15m X 2.388m
Level: Main - Bedroom 3.404m X 2.946m
Level: Main - Living room 4.521m X 5.613m
Level: Main - Bedroom Measurements not available X 3.962m
Level: Main
- Listing source url Https://www.realtor.ca/real-estate/28768333/756-forsyth-ave-parksville-parksville
- Listing type identifier Idx

$-1,997
/ Month





