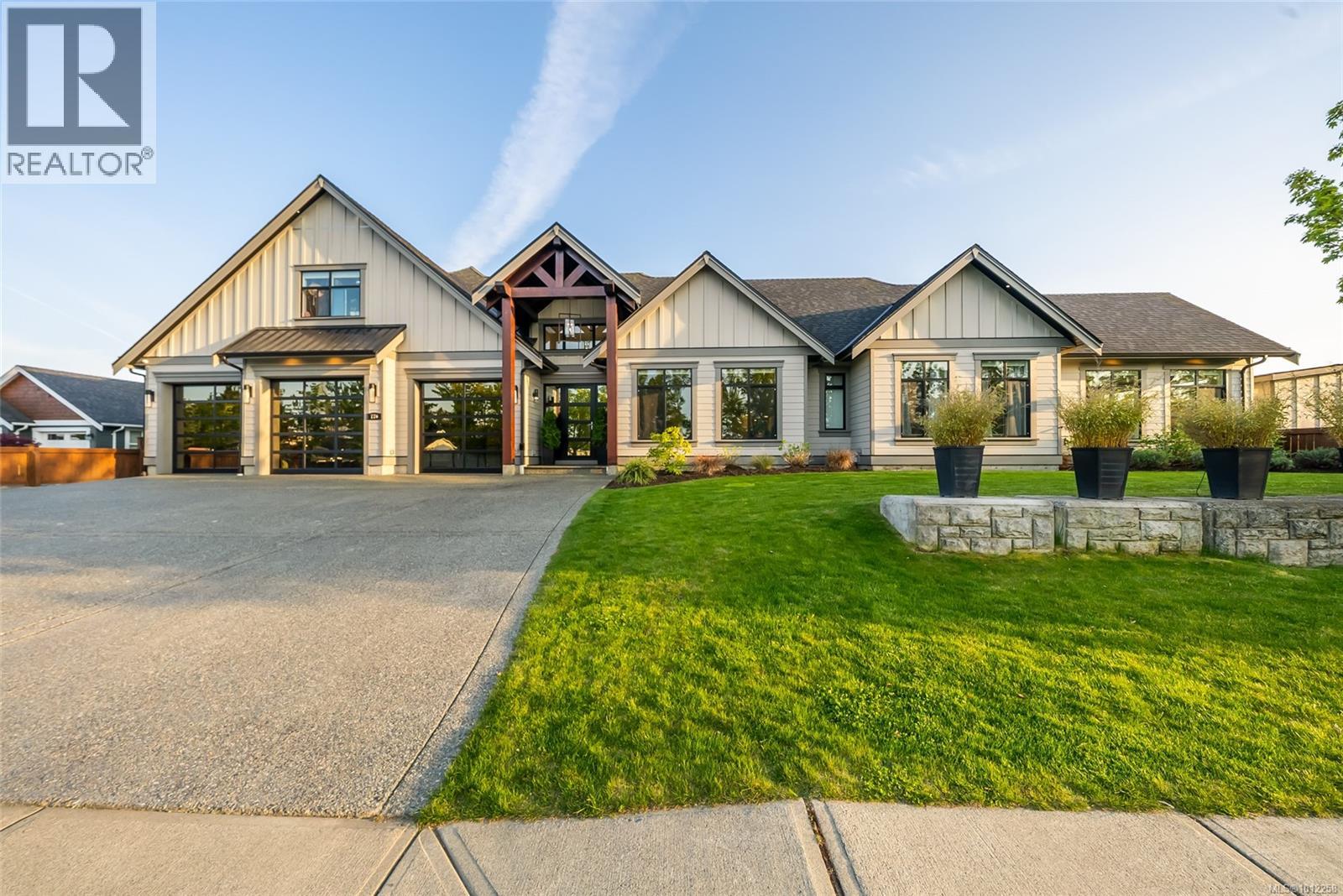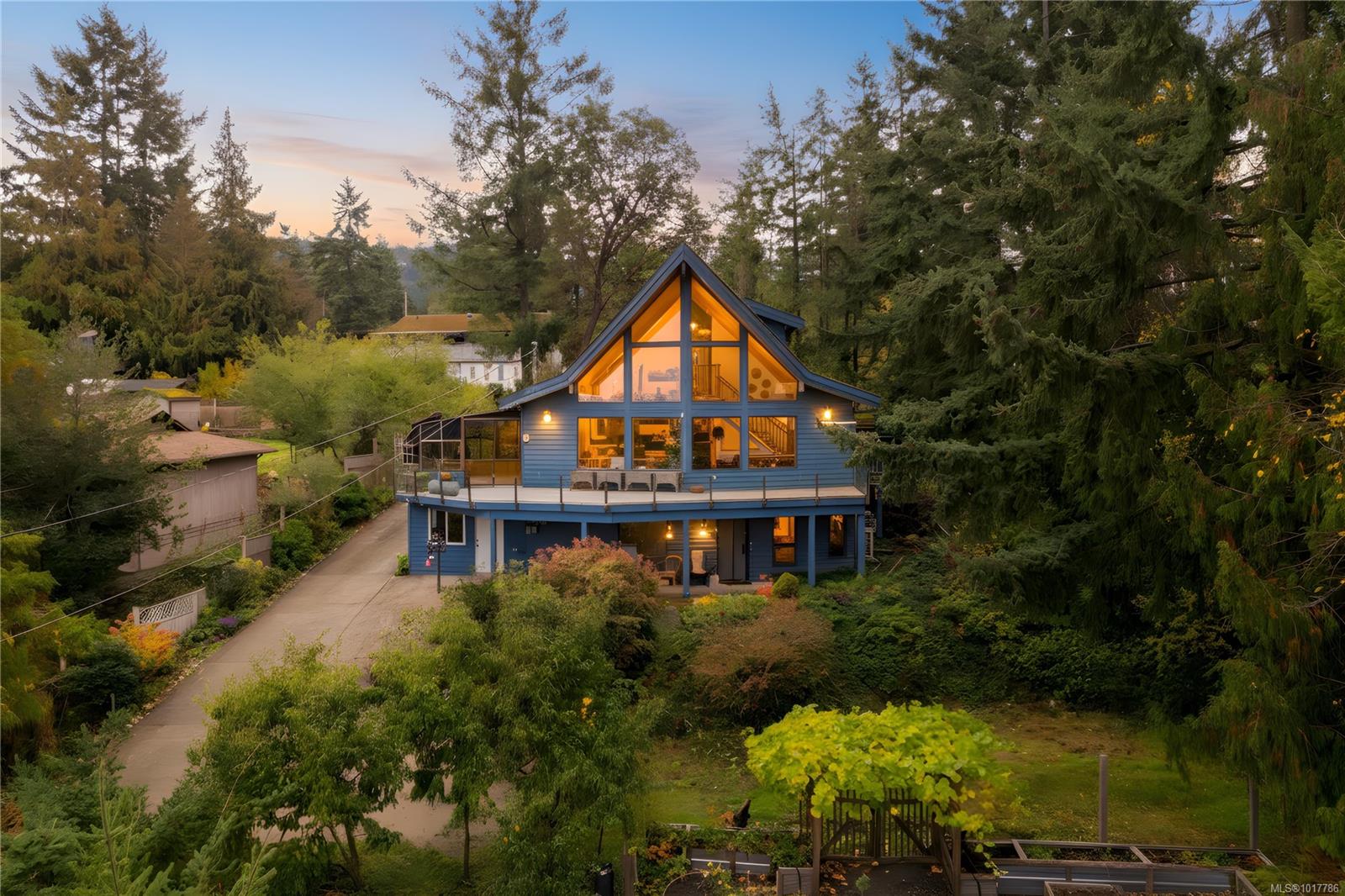- Houseful
- BC
- Parksville
- V9P
- 776 Hirst Ave

Highlights
Description
- Home value ($/Sqft)$319/Sqft
- Time on Houseful55 days
- Property typeSingle family
- StyleContemporary,westcoast
- Median school Score
- Lot size1.08 Acres
- Year built2018
- Mortgage payment
HUGE $200,000 PRICE DROP - NOW OVER $300,000 BELOW ASSESSED VALUE! This nearly 7,000 sqft multi-generational estate is a rare opportunity combining luxury, privacy & incredible value. Designed with connection & independence in mind, the main level offers 3,600+ sqft with a lavish primary suite + 2 additional bedrooms, each with its own ensuite. Soaring ceilings, Douglas fir beams & meticulous craftsmanship elevate the living experience. The chef’s kitchen is a showstopper with premium gas appliances, double ovens, warming drawer, dual fridges, 3 dishwashers & butler’s pantry. A large bonus room above the oversized 3-car garage provides flexible guest or hobby space. The lower level is perfectly suited for extended family with 2 bedrooms & private baths, a massive media/games room, gym & roughed-in sauna. Heated tile floors & a 6-zone climate system for year-round comfort. Backing onto protected parkland, this is an unparalleled blend of space, design & value. (id:63267)
Home overview
- Cooling Air conditioned, central air conditioning
- Heat source Natural gas
- Heat type Forced air, heat pump
- # parking spaces 6
- # full baths 6
- # total bathrooms 6.0
- # of above grade bedrooms 6
- Has fireplace (y/n) Yes
- Subdivision Parksville
- View Mountain view
- Zoning description Residential
- Directions 2166401
- Lot dimensions 1.08
- Lot size (acres) 1.08
- Building size 6883
- Listing # 1012258
- Property sub type Single family residence
- Status Active
- Bedroom 5.791m X 7.01m
Level: 2nd - Bathroom 3.658m X 1.829m
Level: Lower - Bathroom 2.743m X 3.048m
Level: Lower - Recreational room 5.182m X 6.706m
Level: Lower - Bedroom 3.962m X 3.658m
Level: Lower - Wine cellar 4.572m X 4.877m
Level: Lower - Gym 6.401m X 4.877m
Level: Lower - 5.486m X 1.524m
Level: Lower - Bedroom 5.182m X 4.267m
Level: Lower - Bathroom 3.962m X 3.962m
Level: Main - Bathroom 1.524m X 3.353m
Level: Main - Laundry 4.267m X 2.743m
Level: Main - Bedroom 4.877m X 5.182m
Level: Main - Dining room 4.572m X 3.658m
Level: Main - Bathroom 1.524m X 3.048m
Level: Main - Bedroom 4.267m X 4.267m
Level: Main - 2.438m X 3.353m
Level: Main - Bathroom 1.219m X 2.134m
Level: Main - Family room 5.182m X 4.877m
Level: Main - Primary bedroom 4.572m X 4.877m
Level: Main
- Listing source url Https://www.realtor.ca/real-estate/28788245/776-hirst-ave-parksville-parksville
- Listing type identifier Idx

$-5,853
/ Month












