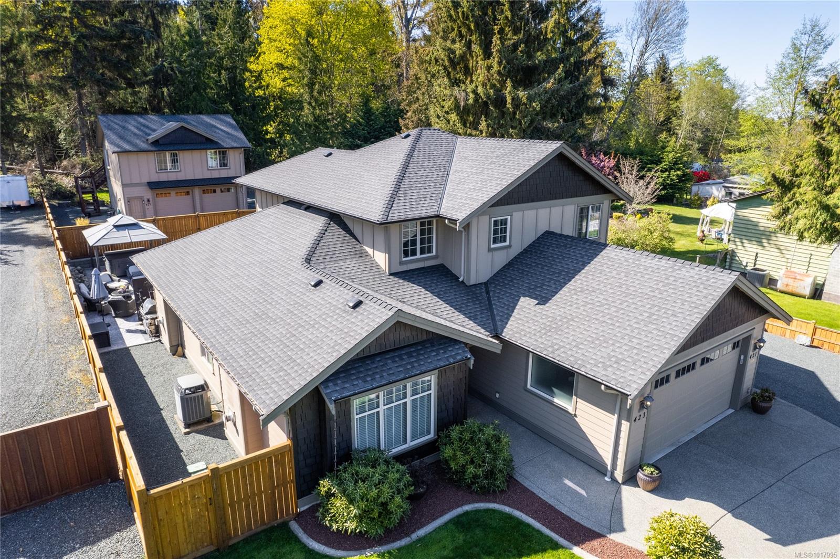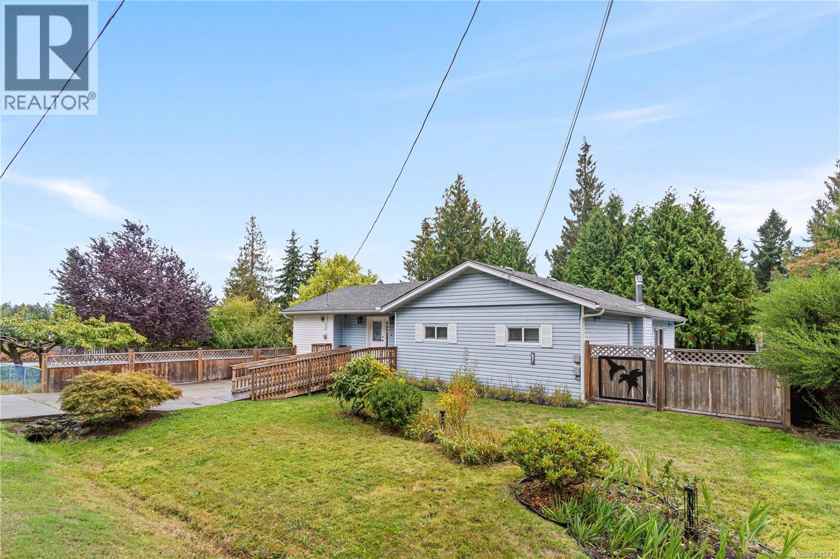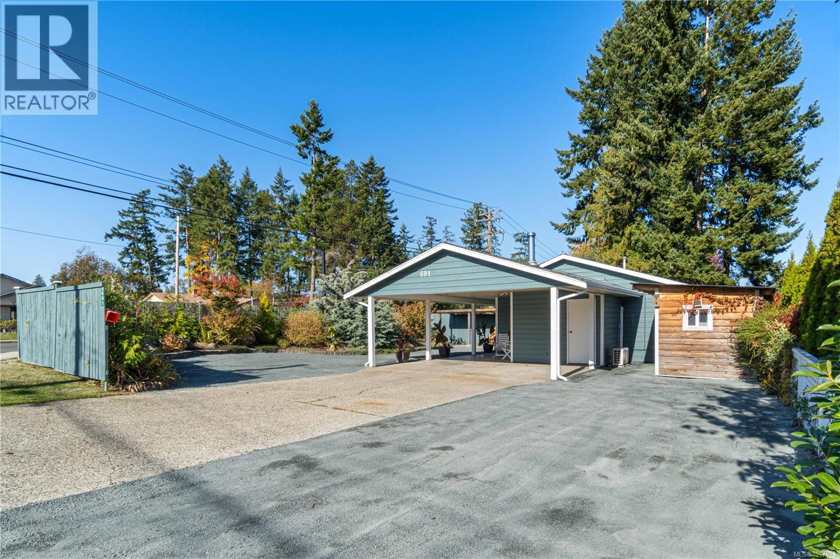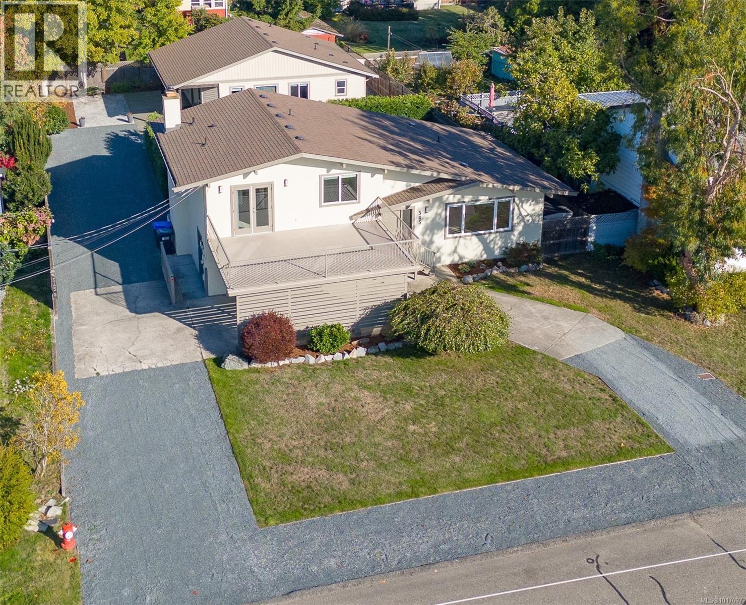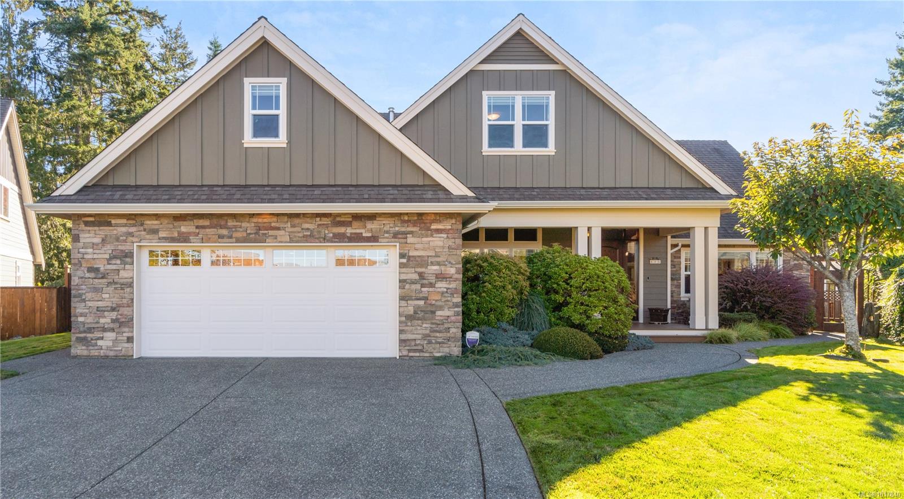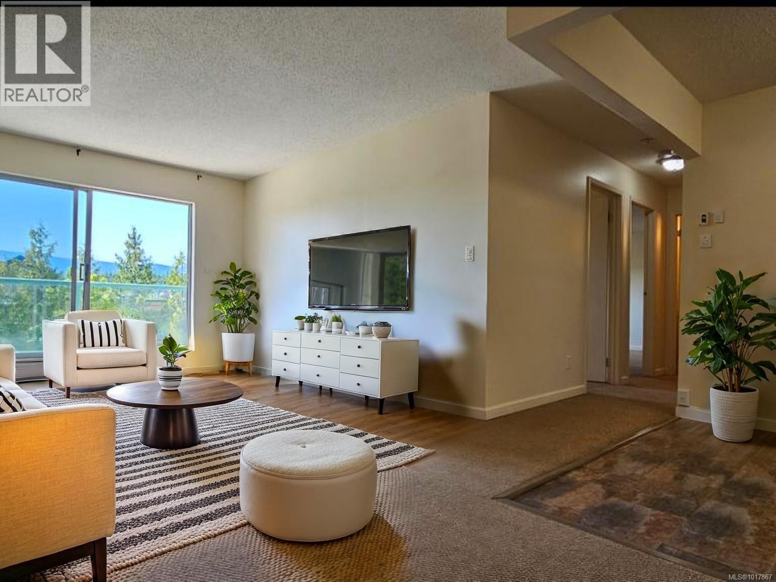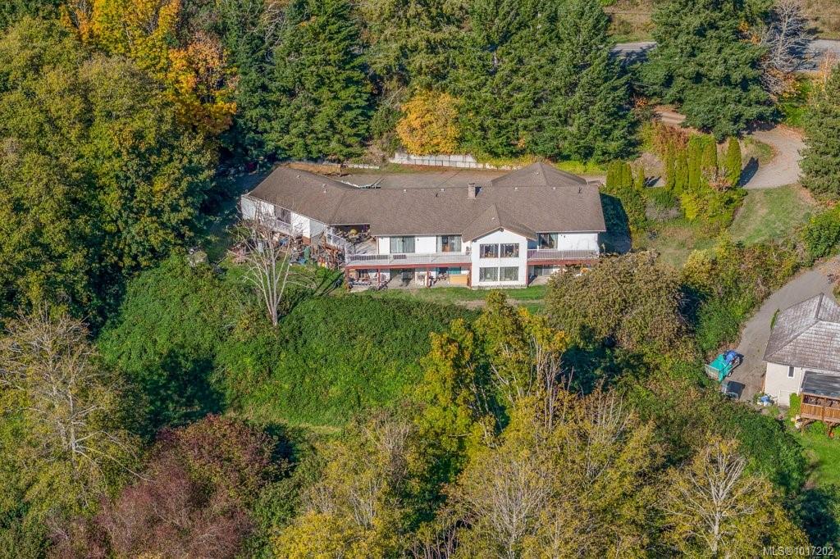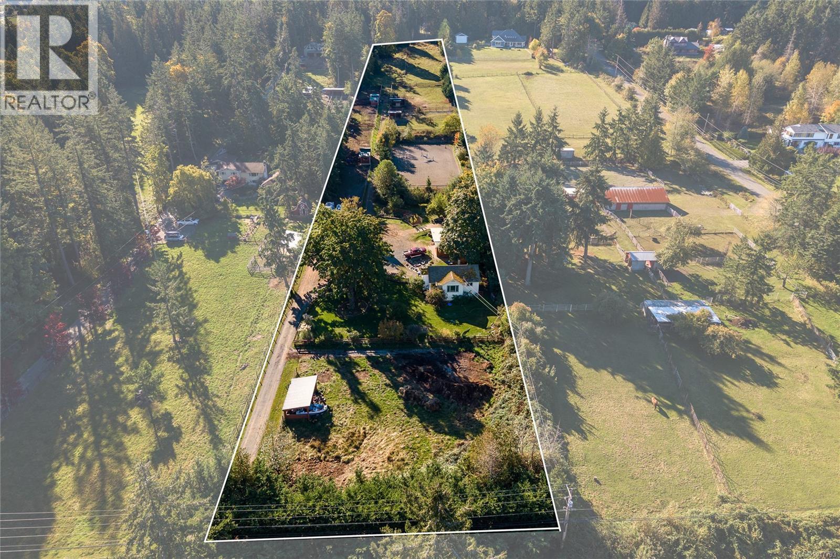- Houseful
- BC
- Parksville
- V9P
- 780 Humphrey Rd
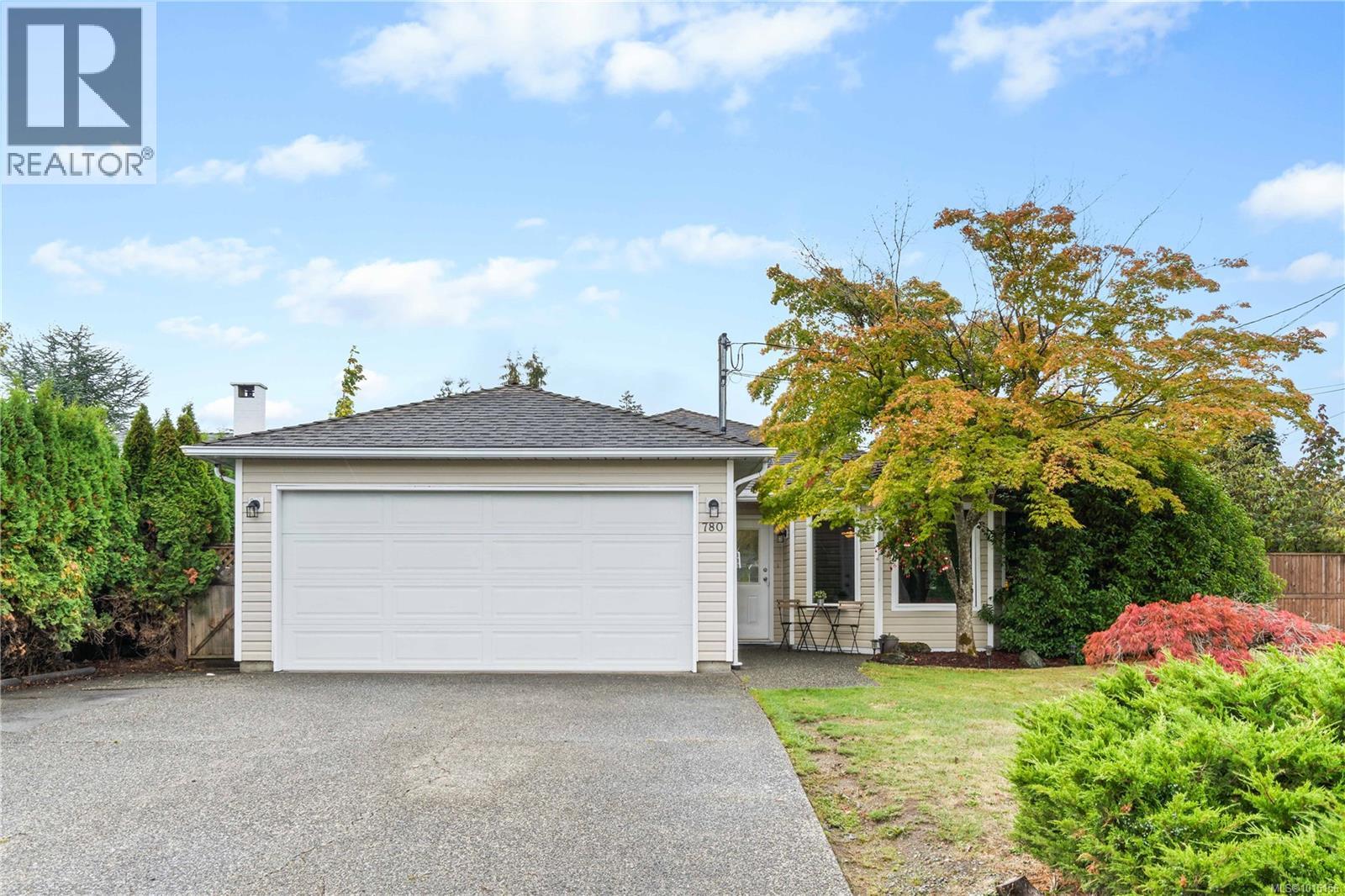
Highlights
Description
- Home value ($/Sqft)$530/Sqft
- Time on Houseful19 days
- Property typeSingle family
- Median school Score
- Year built1989
- Mortgage payment
Bright, clean, and move-in ready! This 1,557 sq ft rancher offers 3 bedrooms, 2 baths, and a traditional layout with a welcoming front living/dining area and a rear kitchen/family room that opens to the private backyard. The kitchen features brand-new counters, skylights, a spacious pantry, and flows easily to the cozy family room with fireplace. The primary suite includes a walk-in closet and 3-pc ensuite. Outdoors, enjoy a fully fenced, south-facing yard with mature landscaping, garden shed, and covered tiled patio - perfect for entertaining! This property includes a double garage with workbench plus a large driveway, providing ample parking. Conveniently located within walking distance to schools, shopping, town, and the beach. This home offers comfort, updates, and an ideal setting for retirees or families alike. For more information contact the listing agent, Kirk Walper, at 250-228-4275. (id:63267)
Home overview
- Cooling None
- Heat source Electric
- Heat type Baseboard heaters
- # parking spaces 2
- # full baths 2
- # total bathrooms 2.0
- # of above grade bedrooms 3
- Has fireplace (y/n) Yes
- Subdivision Parksville
- Zoning description Residential
- Lot dimensions 8555
- Lot size (acres) 0.20101033
- Building size 1557
- Listing # 1015156
- Property sub type Single family residence
- Status Active
- Dining room 3.658m X 3.048m
Level: Main - Bedroom 3.658m X Measurements not available
Level: Main - Laundry 2.591m X 1.854m
Level: Main - Primary bedroom 3.937m X 3.937m
Level: Main - Kitchen 4.267m X Measurements not available
Level: Main - 4.699m X 1.346m
Level: Main - Family room 4.826m X 4.039m
Level: Main - Bathroom 4 - Piece
Level: Main - Living room 4.42m X 3.708m
Level: Main - Ensuite 3 - Piece
Level: Main - Bedroom 3.048m X 3.048m
Level: Main - 4.826m X 3.683m
Level: Other - 4.242m X 2.692m
Level: Other
- Listing source url Https://www.realtor.ca/real-estate/28948033/780-humphrey-rd-parksville-parksville
- Listing type identifier Idx

$-2,200
/ Month

