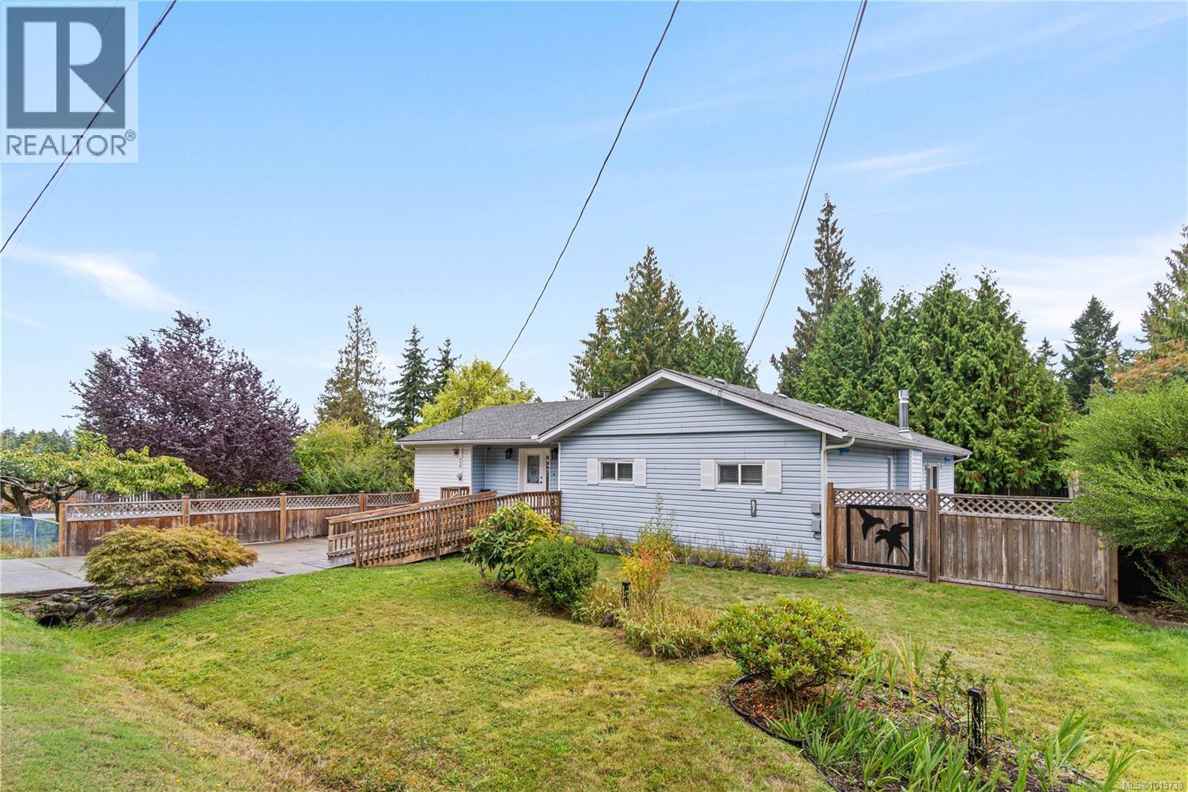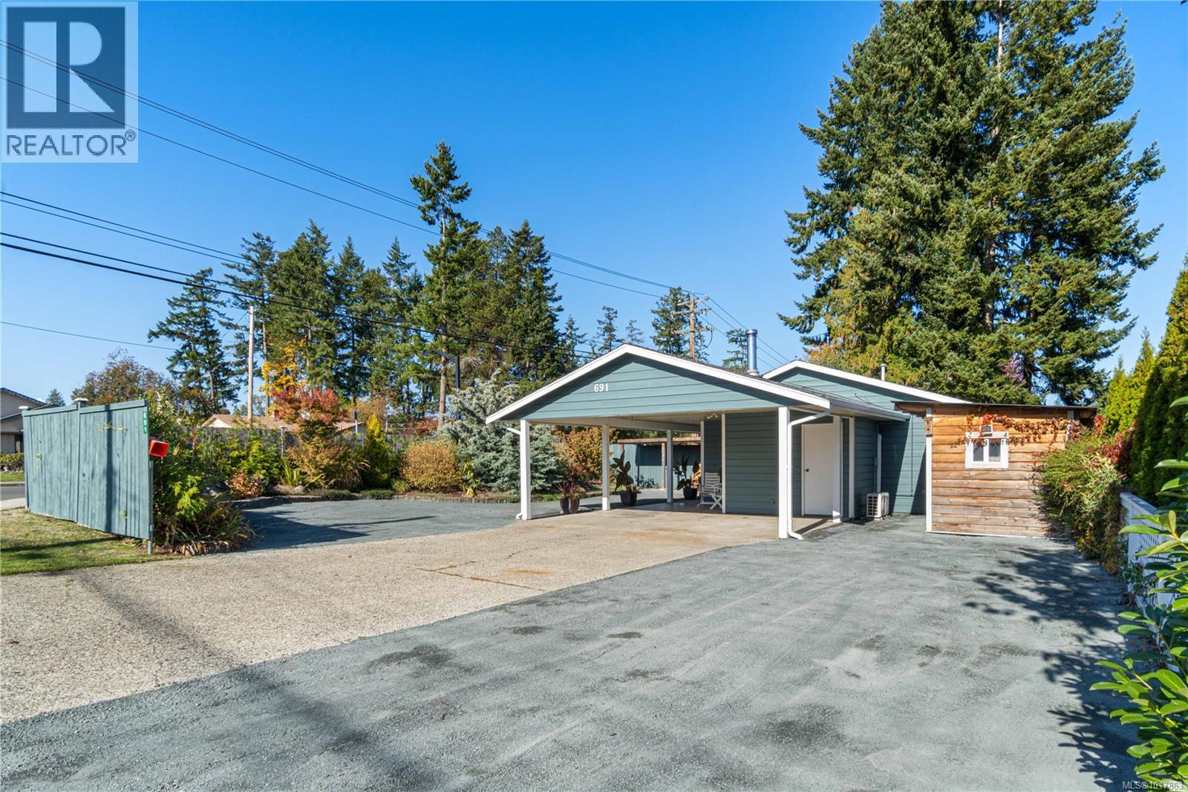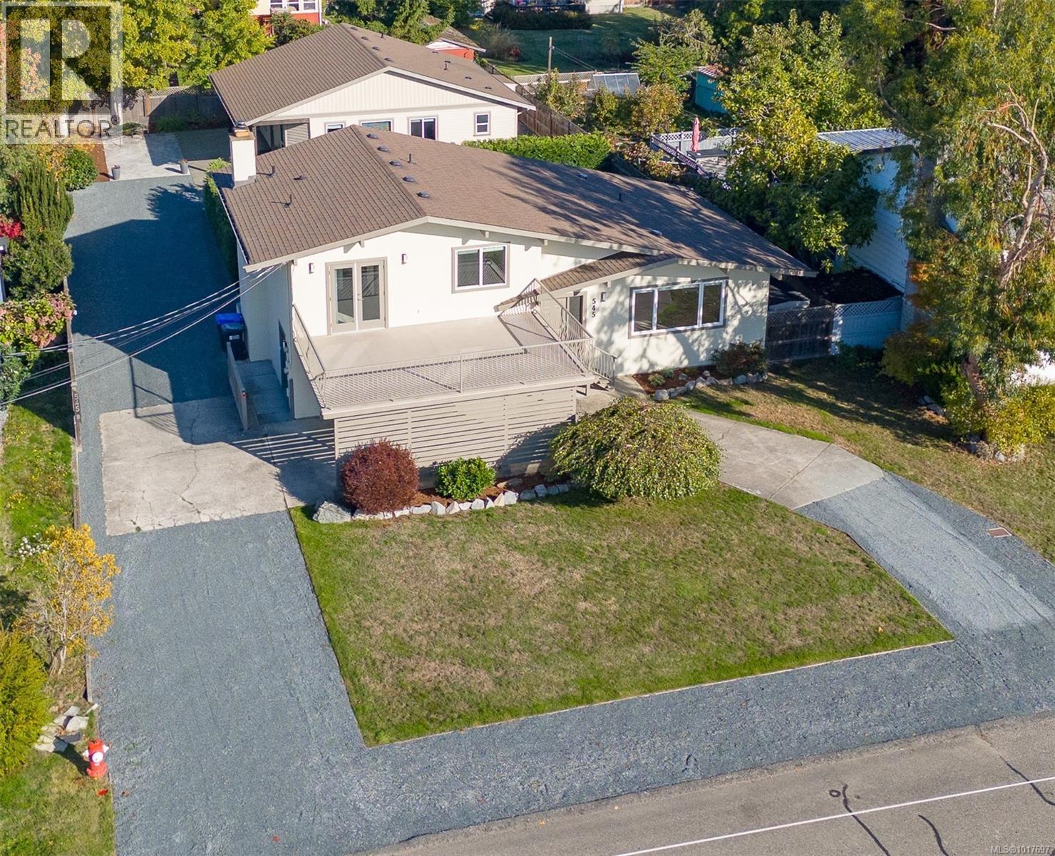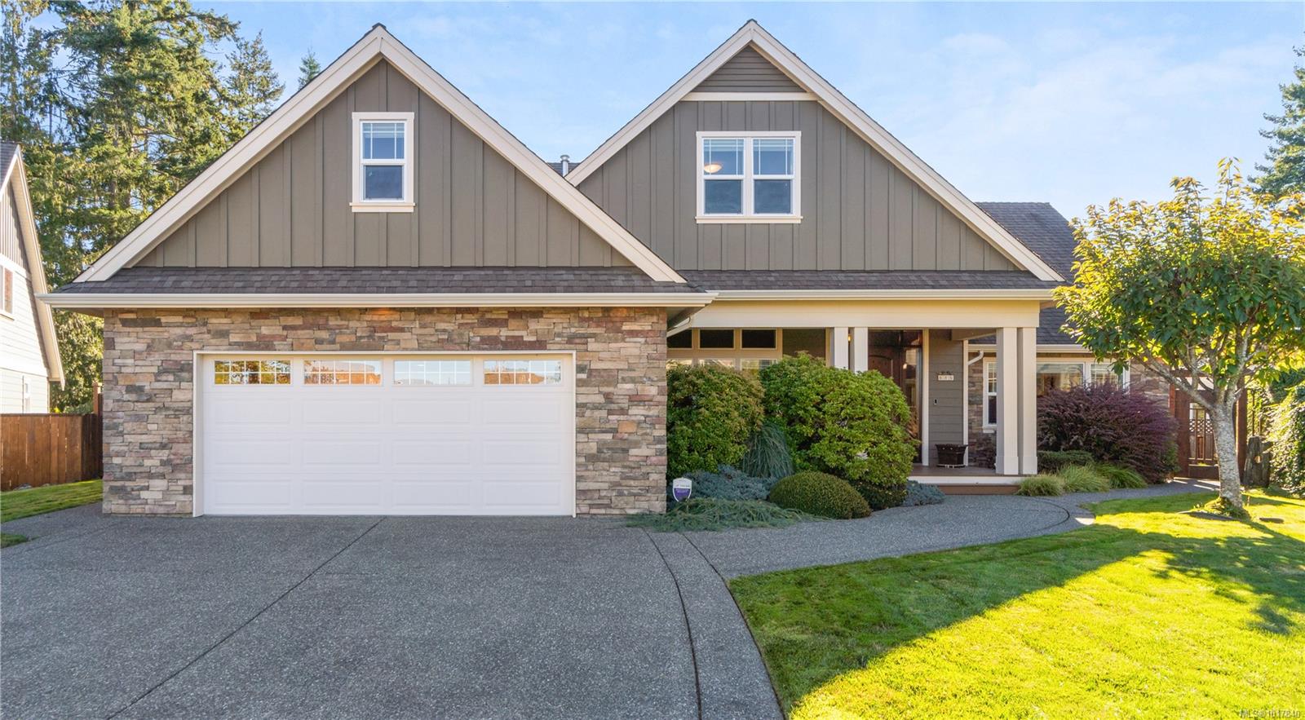- Houseful
- BC
- Parksville
- V9P
- 785 Nicolls Dr
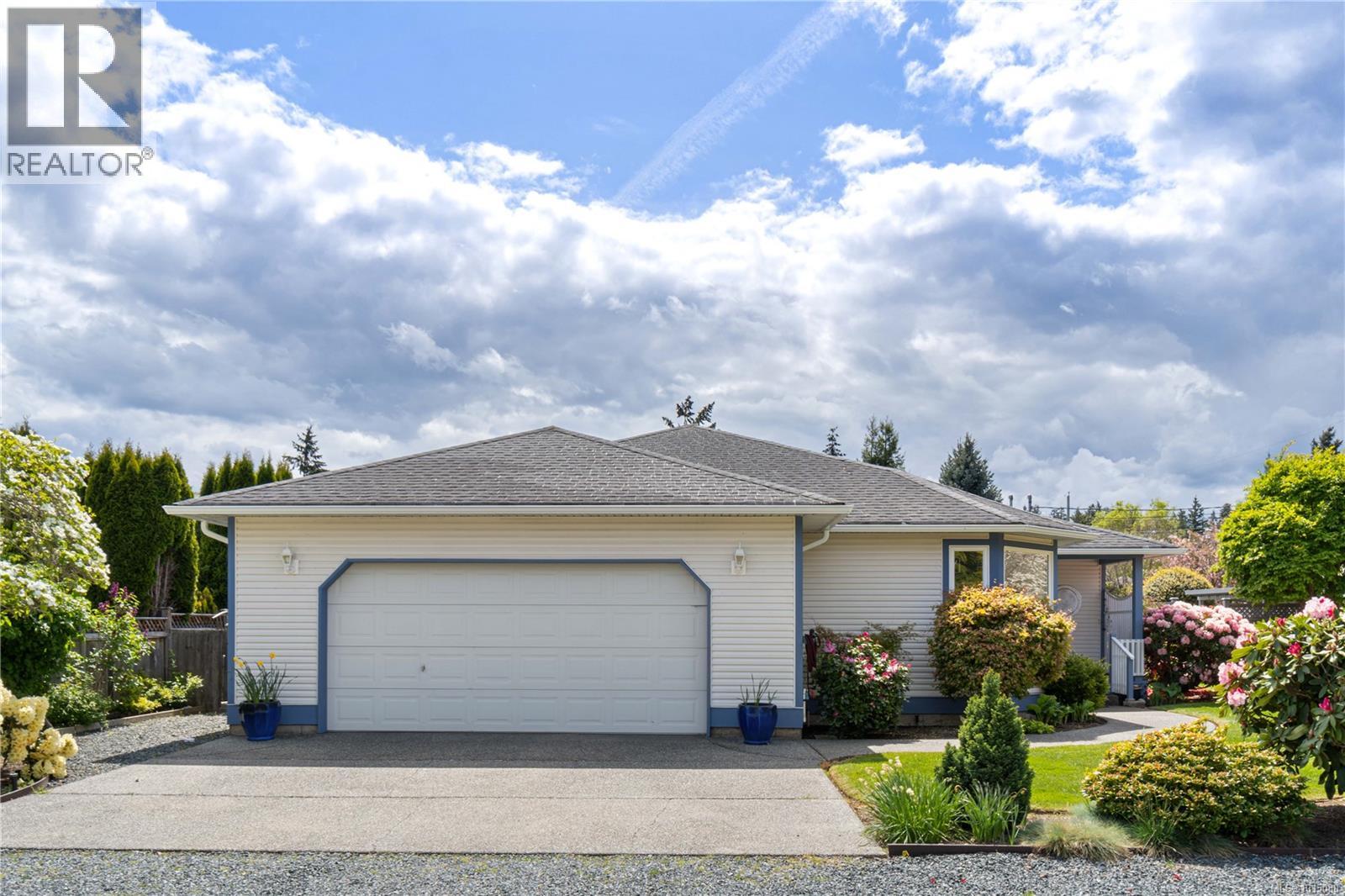
Highlights
Description
- Home value ($/Sqft)$479/Sqft
- Time on Houseful26 days
- Property typeSingle family
- Median school Score
- Year built1993
- Mortgage payment
Fantastic 3-bedroom, 2-bath rancher in a desirable neighbourhood, complete with a double attached garage and an oversized single detached garage—both with 220 power. With 1,826 sq ft of thoughtfully designed living space, the home offers a welcoming front family room, a separate dining area, and a bright kitchen featuring two-tone cabinetry, a corner pantry, and laminate flooring that flows into the dining and living areas. The spacious primary suite includes sliding doors with California shutters opening to the backyard, a walk-in closet, and a 5-pc ensuite with jetted tub and separate shower. Outdoors, the beautifully landscaped gardens showcase vibrant rhododendrons, an apple tree, and blueberry bushes that create a stunning display when in bloom. Extras include RV parking, a new 60-gallon hot water tank (2025), HRV system, oversized laundry room with storage, and crawlspace membrane. A perfect blend of comfort, functionality, and curb appeal. For more information contact the listing agent Kirk Walper at 250-228-4275. (id:63267)
Home overview
- Cooling None
- Heat source Electric
- Heat type Baseboard heaters, heat recovery ventilation (hrv)
- # parking spaces 3
- # full baths 2
- # total bathrooms 2.0
- # of above grade bedrooms 3
- Has fireplace (y/n) Yes
- Subdivision Parksville
- Zoning description Residential
- Lot dimensions 10890
- Lot size (acres) 0.25587407
- Building size 1826
- Listing # 1015080
- Property sub type Single family residence
- Status Active
- Dining room 3.759m X 3.658m
Level: Main - Ensuite 4 - Piece
Level: Main - Family room 4.089m X 3.607m
Level: Main - Kitchen 3.785m X 3.708m
Level: Main - Bathroom 4 - Piece
Level: Main - Bedroom 3.327m X 3.048m
Level: Main - Bedroom 3.353m X 3.048m
Level: Main - Primary bedroom 4.547m X 3.937m
Level: Main - Laundry 1.93m X 1.829m
Level: Main - Living room 4.293m X 4.166m
Level: Main - Workshop 7.087m X 4.648m
Level: Other
- Listing source url Https://www.realtor.ca/real-estate/28917052/785-nicolls-dr-parksville-parksville
- Listing type identifier Idx

$-2,333
/ Month








