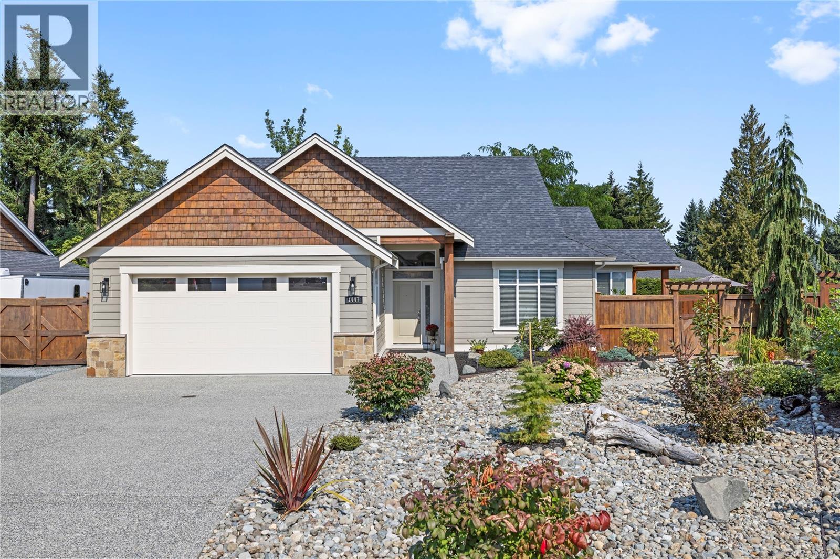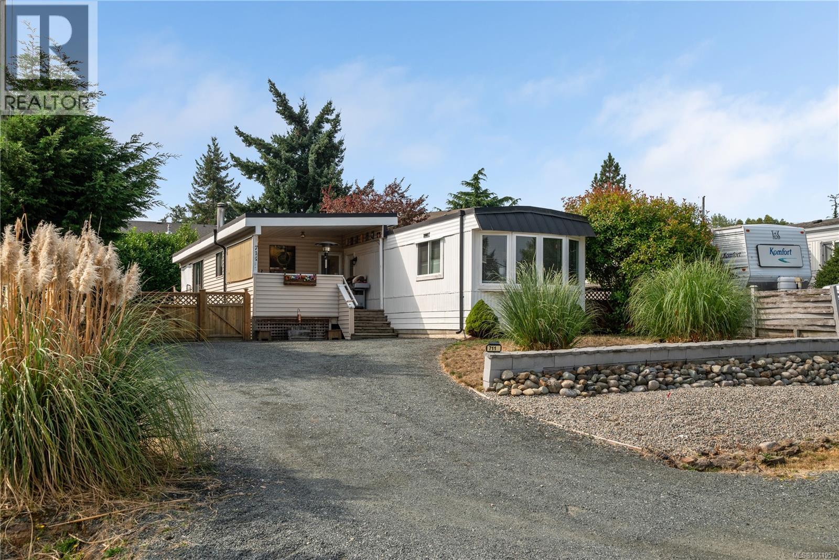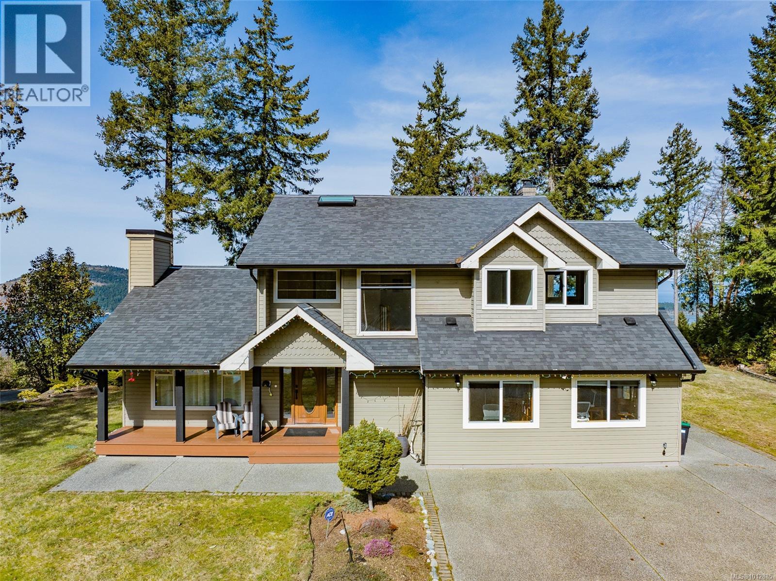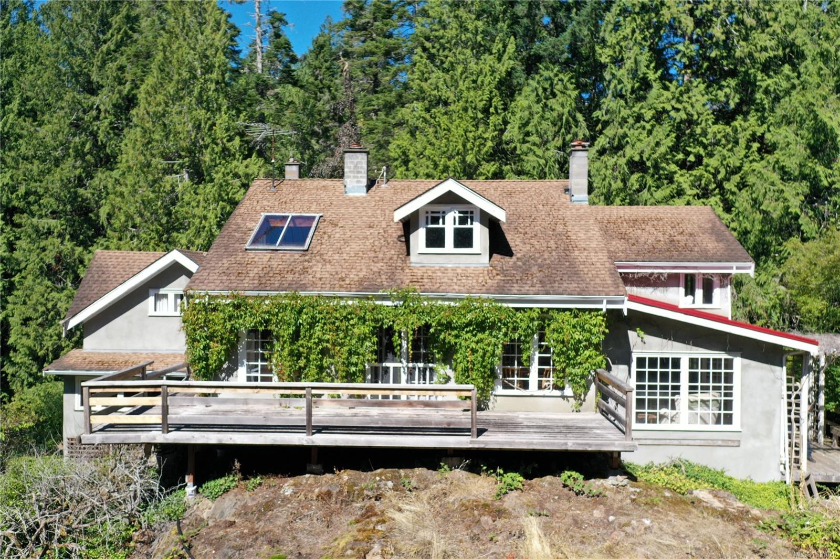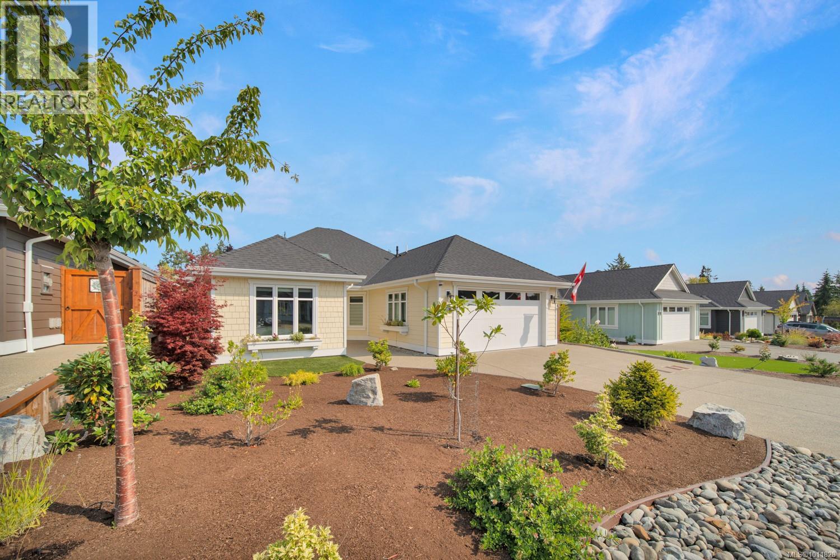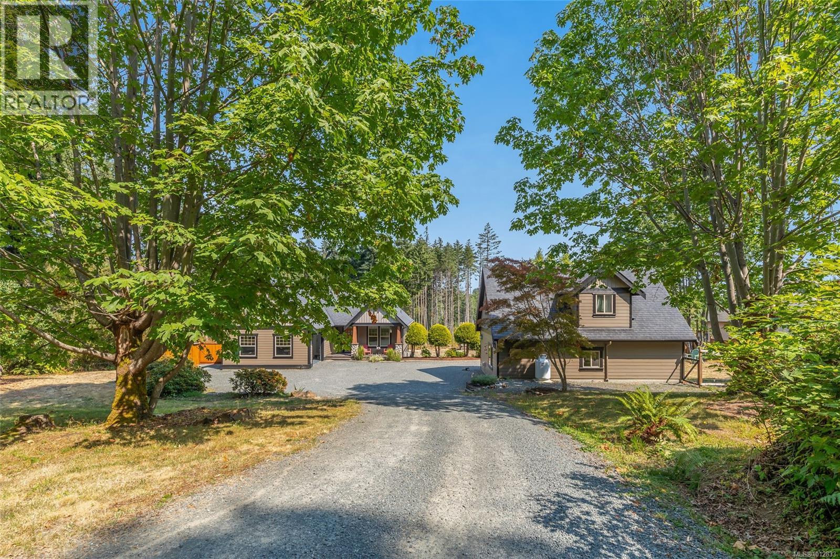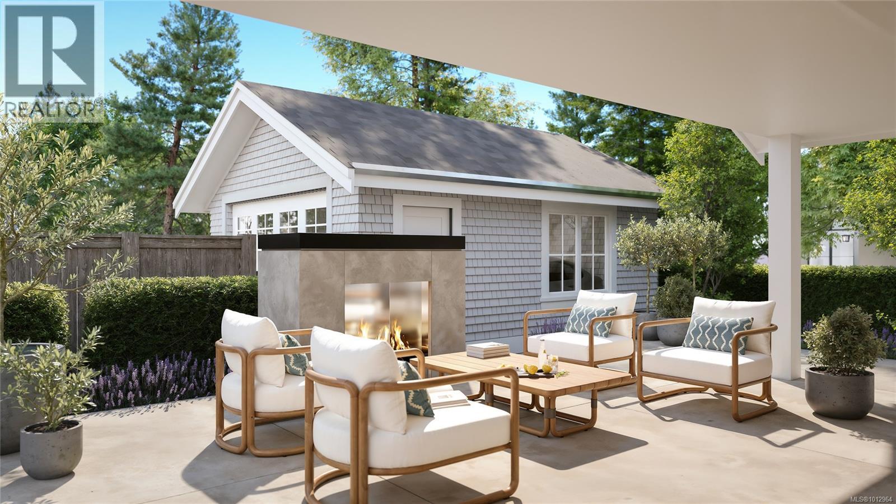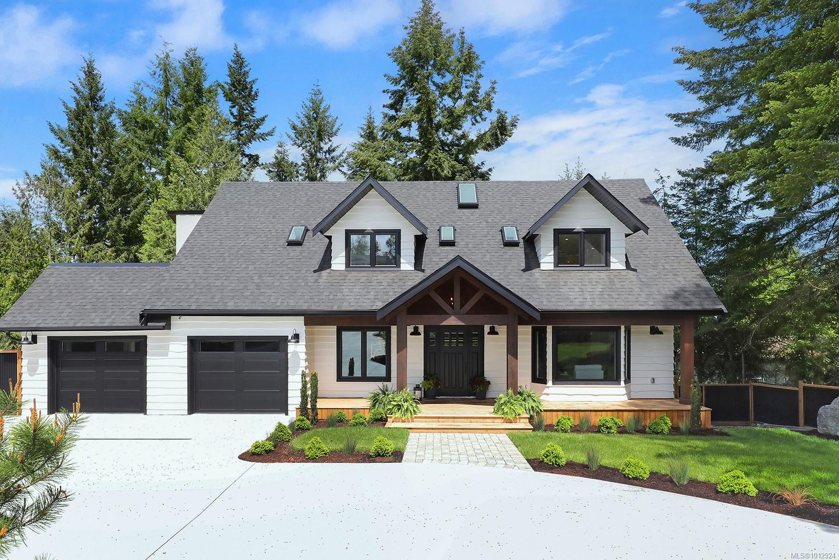- Houseful
- BC
- Parksville
- V9P
- 797 Temple St
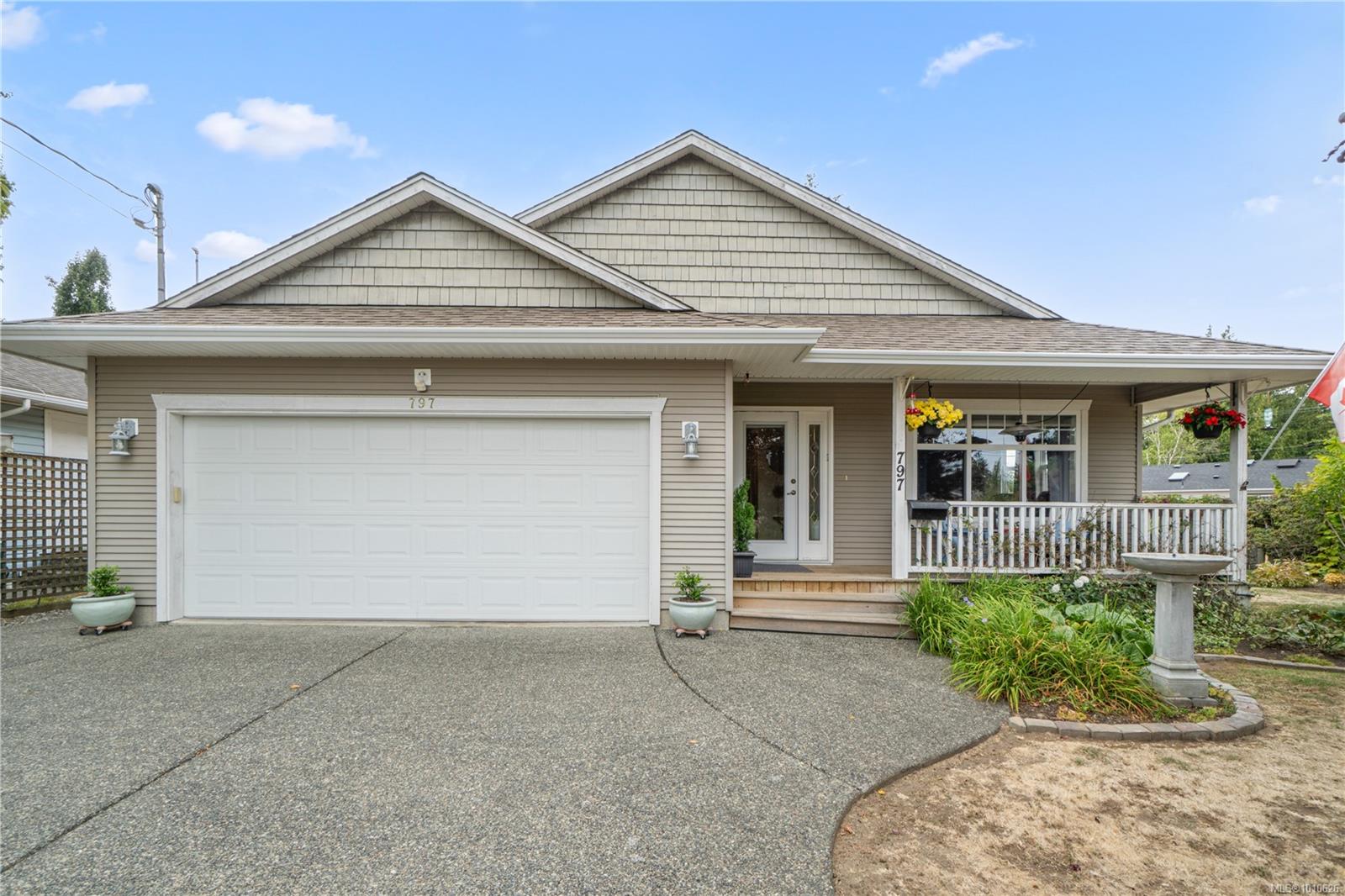
Highlights
This home is
28%
Time on Houseful
28 Days
School rated
5.5/10
Parksville
0%
Description
- Home value ($/Sqft)$579/Sqft
- Time on Houseful28 days
- Property typeResidential
- Median school Score
- Lot size6,534 Sqft
- Year built2003
- Garage spaces2
- Mortgage payment
A friendly and inviting covered veranda welcomes you in to this delightful 3 bedroom crawlspace rancher. Large windows provide an open, airy and bright atmosphere. Updated kitchen with quartz counters and newer appliances. There is a heat pump for both heating and air conditioning. The primary bedroom has a 3 piece ensuite and walk in closet. Outside features an extensive patio with a hot tub. You will love the location, just steps to beach access and handy to schools and shopping.This home is in move in ready condition and possession can be quick. Call your Realtor and check out this fine home today.
Kevin Clayton
of Royal LePage Parksville-Qualicum Beach Realty (PK),
MLS®#1010626 updated 3 weeks ago.
Houseful checked MLS® for data 3 weeks ago.
Home overview
Amenities / Utilities
- Cooling Air conditioning
- Heat type Baseboard, heat pump
- Sewer/ septic Sewer connected
Exterior
- Construction materials Frame wood, insulation: ceiling, insulation: walls, vinyl siding
- Foundation Concrete perimeter
- Roof Asphalt shingle
- # garage spaces 2
- # parking spaces 4
- Has garage (y/n) Yes
- Parking desc Garage double
Interior
- # total bathrooms 2.0
- # of above grade bedrooms 3
- # of rooms 10
- Appliances Dishwasher, f/s/w/d
- Has fireplace (y/n) Yes
- Laundry information In house
- Interior features Breakfast nook, dining/living combo
Location
- County Parksville city of
- Area Parksville/qualicum
- Water source Municipal
- Zoning description Residential
Lot/ Land Details
- Exposure North
Overview
- Lot size (acres) 0.15
- Basement information Crawl space
- Building size 1443
- Mls® # 1010626
- Property sub type Single family residence
- Status Active
- Tax year 2025
Rooms Information
metric
- Primary bedroom Main: 13m X 12m
Level: Main - Ensuite Main
Level: Main - Bedroom Main: 10m X 10m
Level: Main - Bedroom Main: 10m X 10m
Level: Main - Eating area Main: 10m X 8m
Level: Main - Laundry Main: 7m X 5m
Level: Main - Kitchen Main: 12m X 9m
Level: Main - Dining room Main: 12m X 9m
Level: Main - Bathroom Main
Level: Main - Living room Main: 12m X 11m
Level: Main
SOA_HOUSEKEEPING_ATTRS
- Listing type identifier Idx

Lock your rate with RBC pre-approval
Mortgage rate is for illustrative purposes only. Please check RBC.com/mortgages for the current mortgage rates
$-2,226
/ Month25 Years fixed, 20% down payment, % interest
$
$
$
%
$
%

Schedule a viewing
No obligation or purchase necessary, cancel at any time





