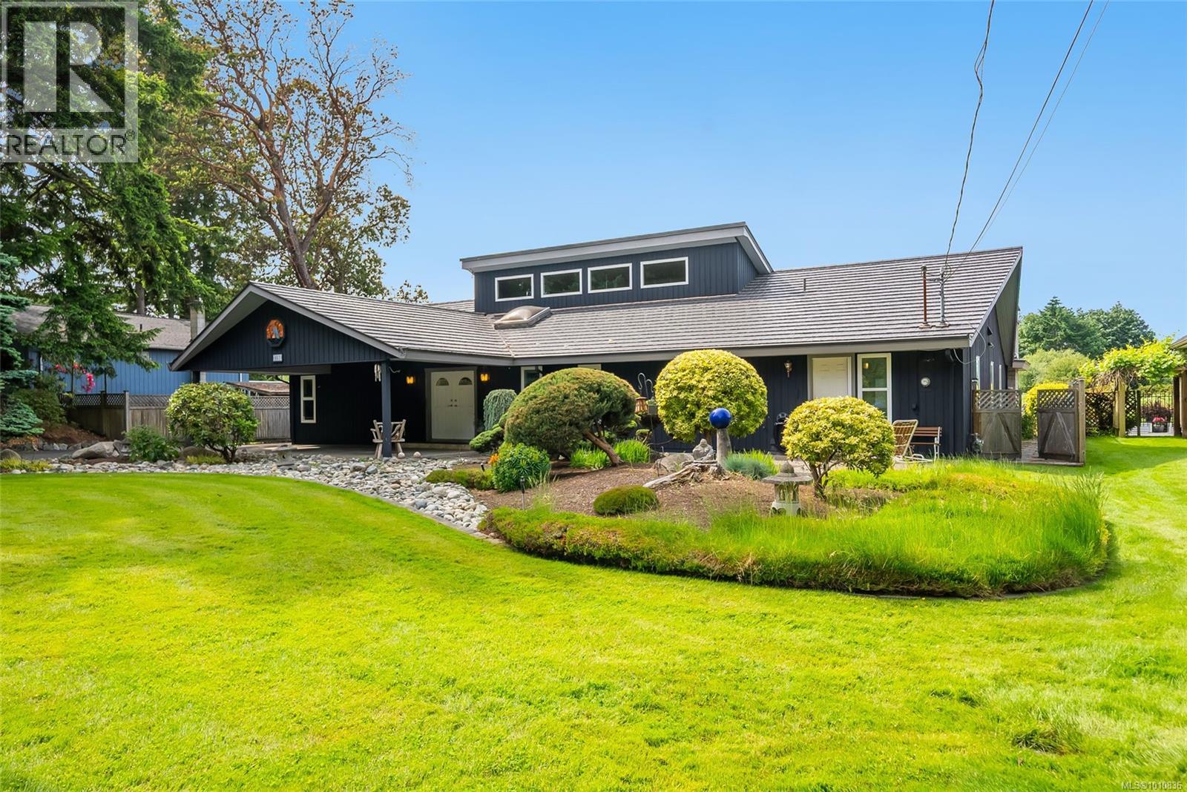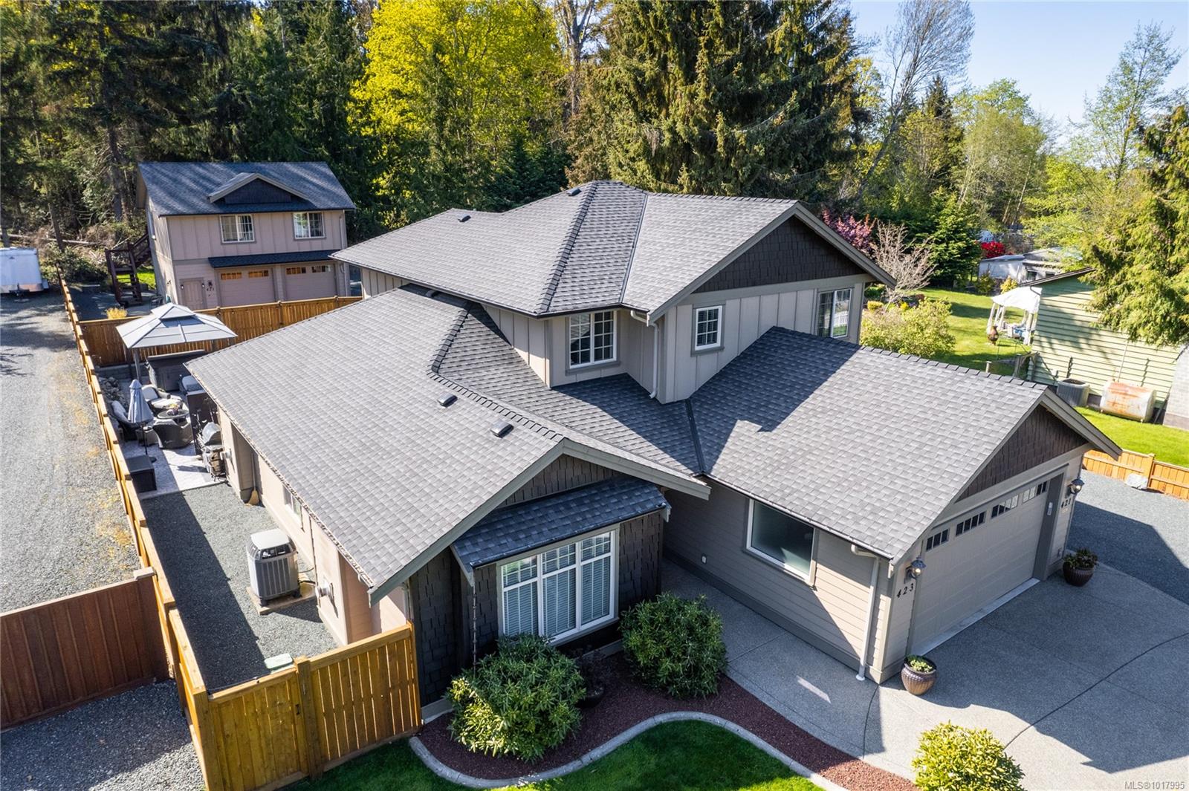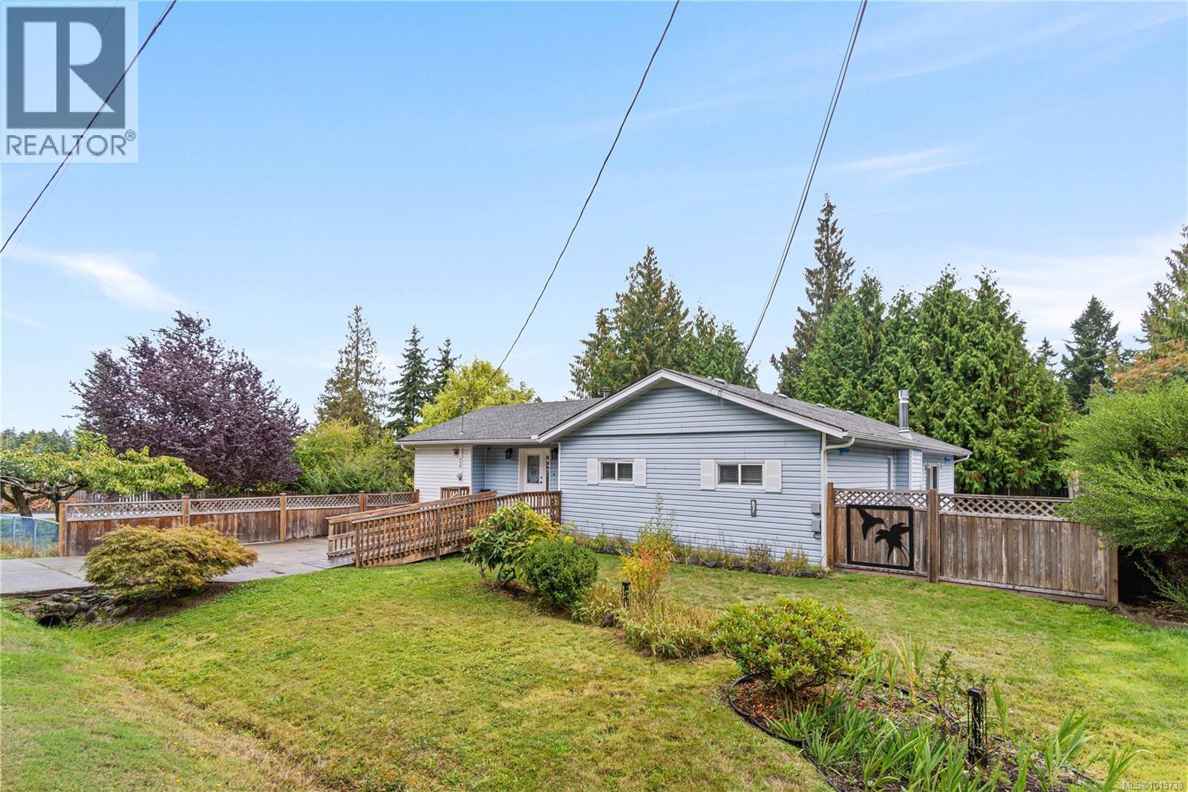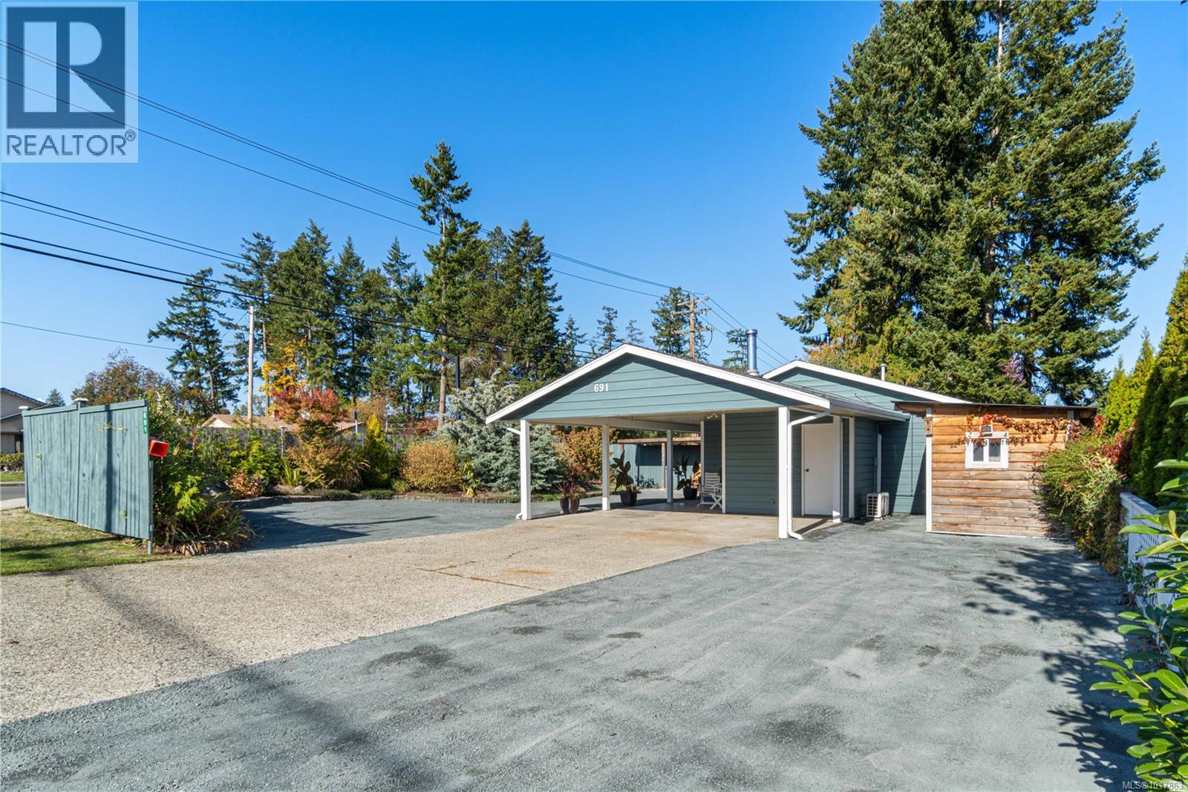- Houseful
- BC
- Parksville
- V9P
- 807 Shorewood Dr

Highlights
Description
- Home value ($/Sqft)$383/Sqft
- Time on Housefulnew 7 days
- Property typeSingle family
- Year built1980
- Mortgage payment
RARELY AVAILABLE LOCATION in Parksville's sought after neighbourhood of San Pareil. Backing on to the Englishman River Estuary this spacious 3,238 sqft rancher exudes style and personality both inside & out. The chef's style kitchen features granite counters, custom cabinets and built in stainless appliances. Prepare to be amazed at the family room with its circular shape, wrap around windows & 14 ft vaulted ceilings. The living & dining room area will also impress with its soaring 17 ft vaulted ceilings. Next up is the spacious primary bedroom, large walk-in closet and opulent 6 piece ensuite bathroom. Outside, the .41 acre property will impress with stunning landscaping, multiple sitting areas and west facing backyard to help enjoy year round sunsets. A 1047 sqft detached & plumbed shop provides plenty of space for the handy person. This unique home & property is waiting for the right owners, could that be you? (id:63267)
Home overview
- Cooling None
- Heat source Electric
- Heat type Baseboard heaters
- # parking spaces 5
- # full baths 2
- # total bathrooms 2.0
- # of above grade bedrooms 3
- Has fireplace (y/n) Yes
- Subdivision Parksville
- Zoning description Residential
- Lot dimensions 17860
- Lot size (acres) 0.41964287
- Building size 3238
- Listing # 1010836
- Property sub type Single family residence
- Status Active
- 3.734m X 3.48m
Level: Main - Ensuite 6 - Piece
Level: Main - Dining room 4.42m X 3.962m
Level: Main - Family room 6.731m X 6.045m
Level: Main - Dining nook 4.369m X 2.87m
Level: Main - Primary bedroom 5.41m X 4.674m
Level: Main - Bedroom 3.632m X 3.505m
Level: Main - Bedroom 4.242m X 3.505m
Level: Main - Living room 4.699m X 4.42m
Level: Main - Kitchen 4.369m X 3.505m
Level: Main - Laundry 3.988m X 3.505m
Level: Main - Bathroom 5 - Piece
Level: Main
- Listing source url Https://www.realtor.ca/real-estate/28723936/807-shorewood-dr-parksville-parksville
- Listing type identifier Idx

$-3,307
/ Month













