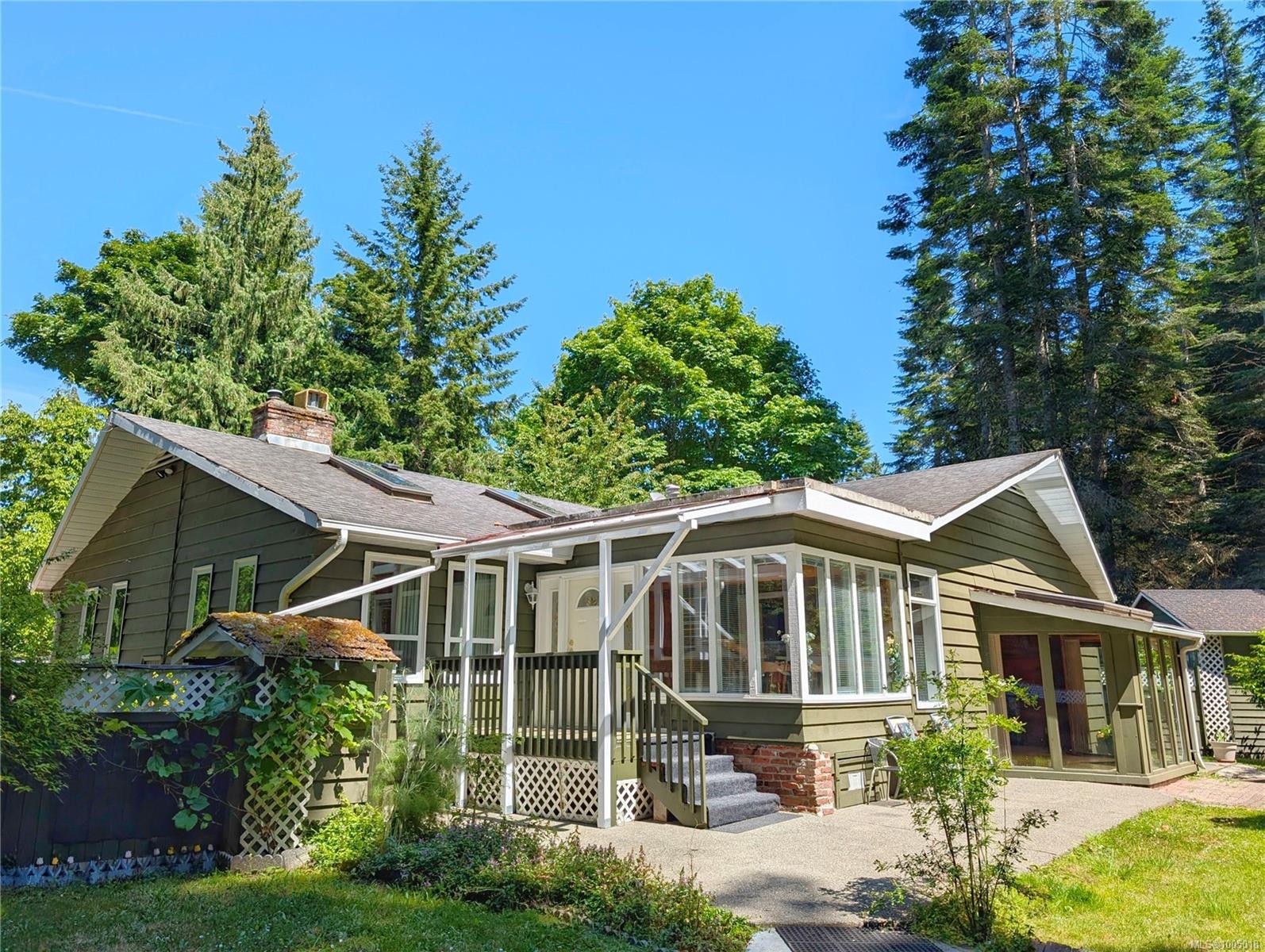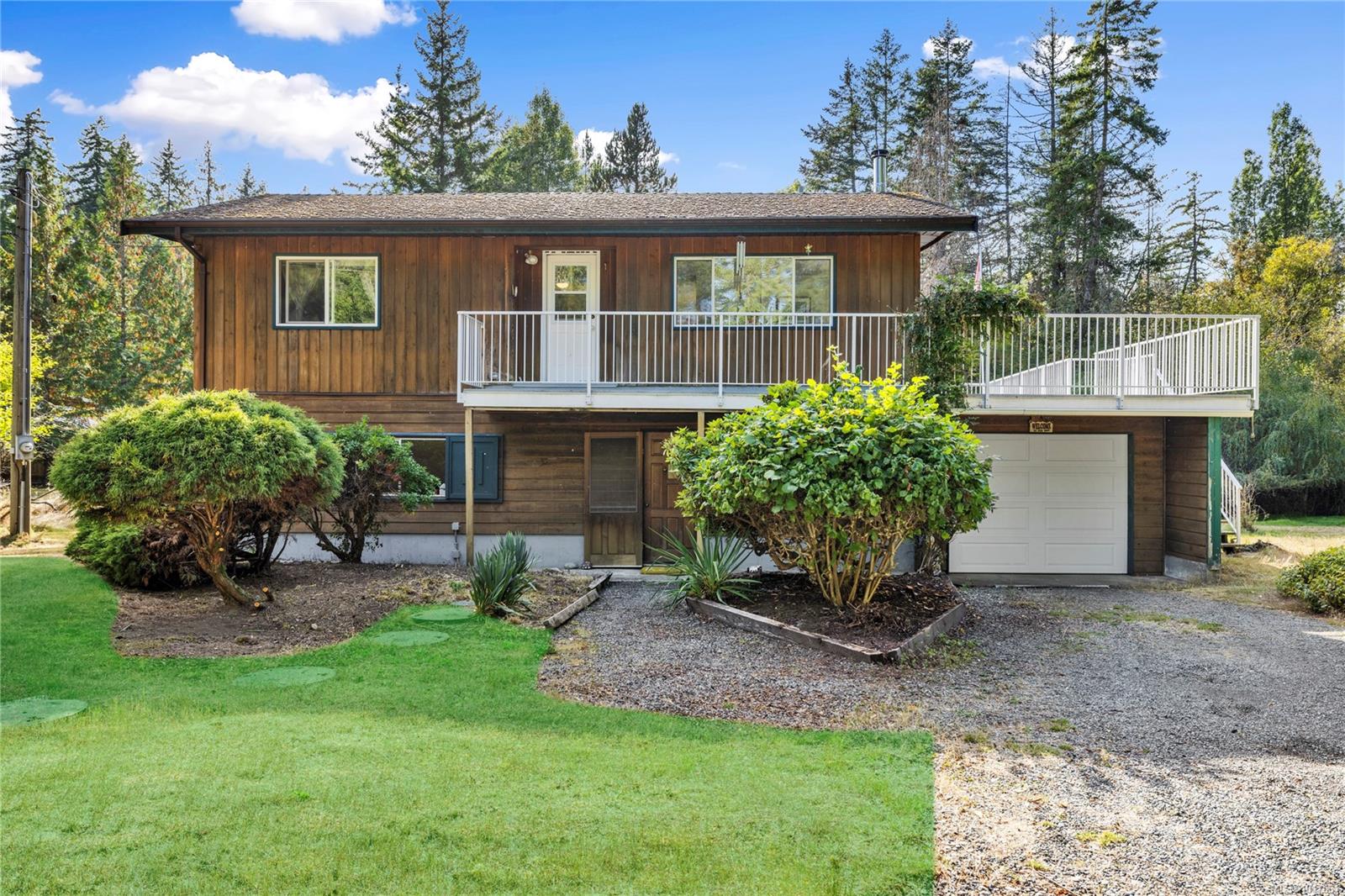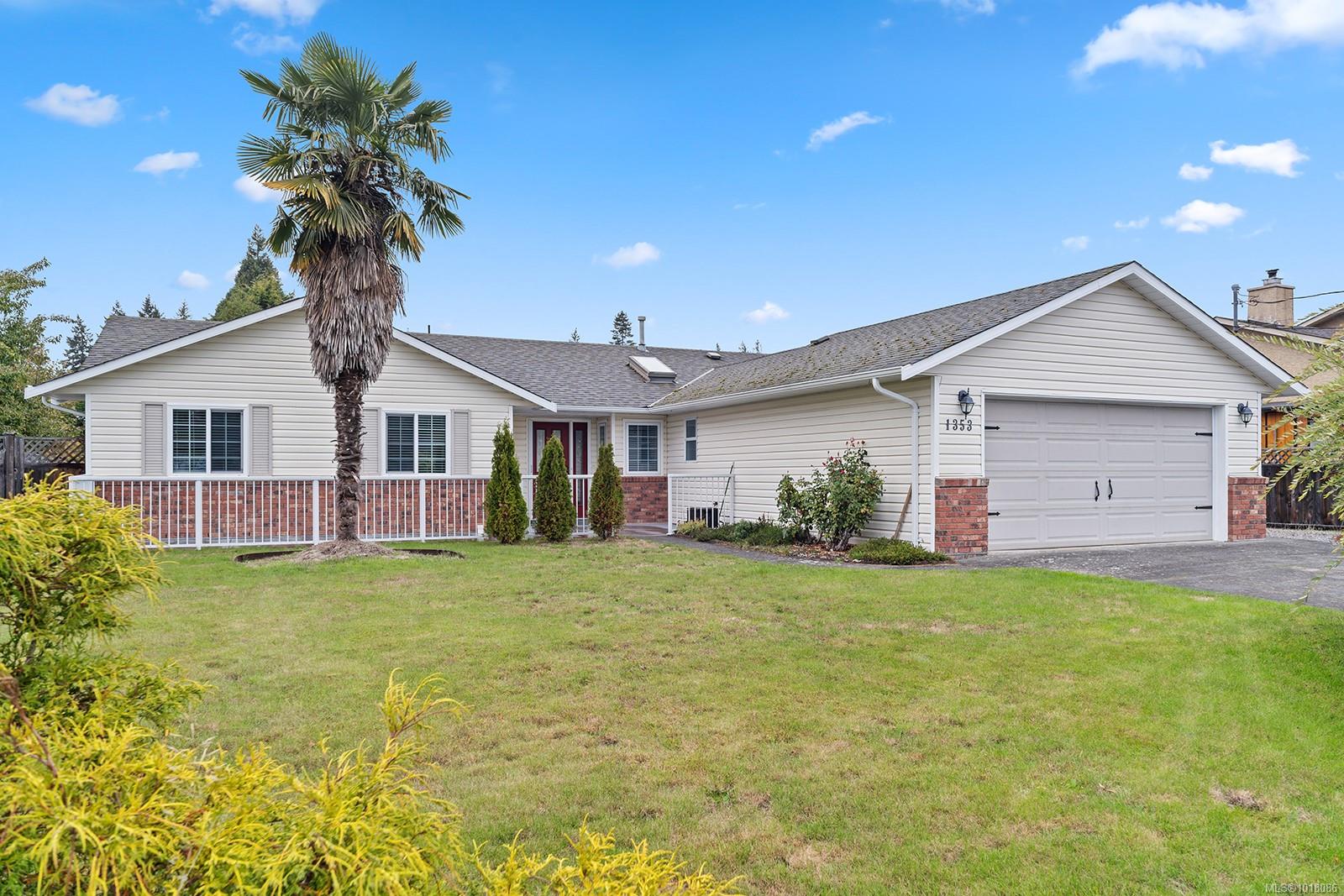- Houseful
- BC
- Parksville
- V9P
- 857 Terrien Way

857 Terrien Way
857 Terrien Way
Highlights
Description
- Home value ($/Sqft)$341/Sqft
- Time on Houseful114 days
- Property typeResidential
- StyleCharacter, cottage/cabin
- Lot size0.43 Acre
- Year built1979
- Mortgage payment
Tucked away in the highly sought-after San Pareil neighbourhood, this storybook home is a charming retreat, brimming with character, privacy, and natural beauty. Mature trees and privacy hedging envelop the property, creating a peaceful escape just minutes from Rathtrevor Beach, scenic walking trails, and all the conveniences of Parksville. The well-maintained main residence features 2 bedrooms and 2 bathrooms, with soaring wood ceilings and maple floors that lend warmth and timeless appeal. The kitchen is both functional and full of charm, with white cabinetry, generous counter space, and a classic Elmira stove that adds a nostalgic, vintage touch. Character continues throughout the home, from the inviting living room with its brick framed gas fireplace, to the grand skylit sunroom accessed through a pair of ornate French doors. For evenings of entertaining or quiet relaxation, step down to Paddy’s Pub—a cozy, unique space with cedar lined walls and custom live-edge shelving.
Home overview
- Cooling None
- Heat type Forced air, natural gas
- Sewer/ septic Septic system
- Construction materials Wood
- Foundation Concrete perimeter
- Roof Asphalt shingle
- Exterior features Fencing: full, garden
- Other structures Storage shed, workshop
- # parking spaces 3
- Parking desc Driveway, open, rv access/parking
- # total bathrooms 3.0
- # of above grade bedrooms 3
- # of rooms 18
- Flooring Hardwood, laminate, linoleum, mixed
- Appliances Dishwasher, f/s/w/d, jetted tub
- Has fireplace (y/n) Yes
- Laundry information In house
- Interior features Bar, ceiling fan(s), dining room, french doors, soaker tub, storage, workshop
- County Nanaimo regional district
- Area Parksville/qualicum
- Water source Regional/improvement district, well: drilled
- Zoning description Residential
- Directions 236886
- Exposure Northeast
- Lot size (acres) 0.43
- Basement information Crawl space
- Building size 2741
- Mls® # 1005018
- Property sub type Single family residence
- Status Active
- Tax year 2024
- Lower: 6.325m X 5.893m
Level: Lower - Living room Main: 4.013m X 7.01m
Level: Main - Dining room Main: 3.708m X 5.207m
Level: Main - Primary bedroom Main: 4.039m X 3.912m
Level: Main - Ensuite Main
Level: Main - Bedroom Main: 2.87m X 3.327m
Level: Main - Kitchen Main: 4.039m X 2.718m
Level: Main - Bathroom Main
Level: Main - Laundry Main: 2.057m X 1.549m
Level: Main - Sunroom Main: 4.013m X 4.394m
Level: Main - Workshop Other: 3.632m X 2.184m
Level: Other - Other: 3.429m X 4.674m
Level: Other - Storage Other: 4.013m X 1.626m
Level: Other - Bedroom Other: 4.572m X 3.048m
Level: Other - Kitchen Other: 4.42m X 3.048m
Level: Other - Other: 5.182m X 4.572m
Level: Other - Utility Other: 2.21m X 1.575m
Level: Other - Bathroom Other
Level: Other
- Listing type identifier Idx

$-2,493
/ Month













