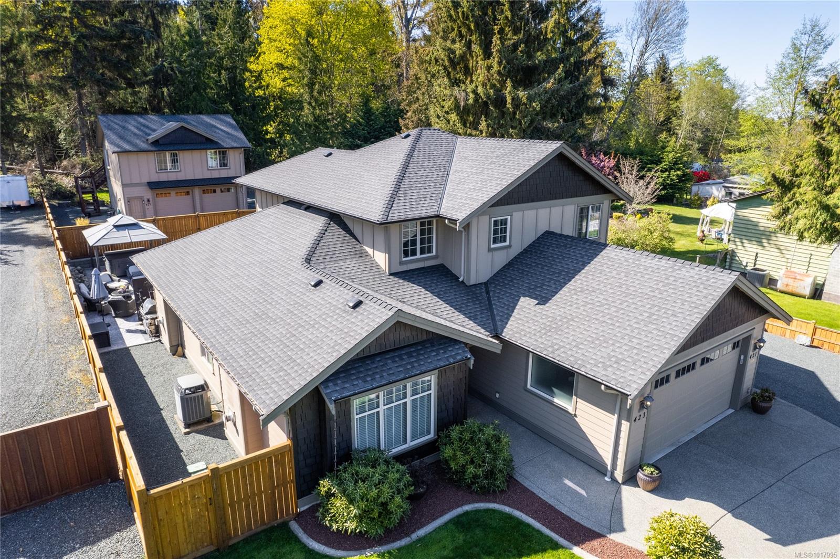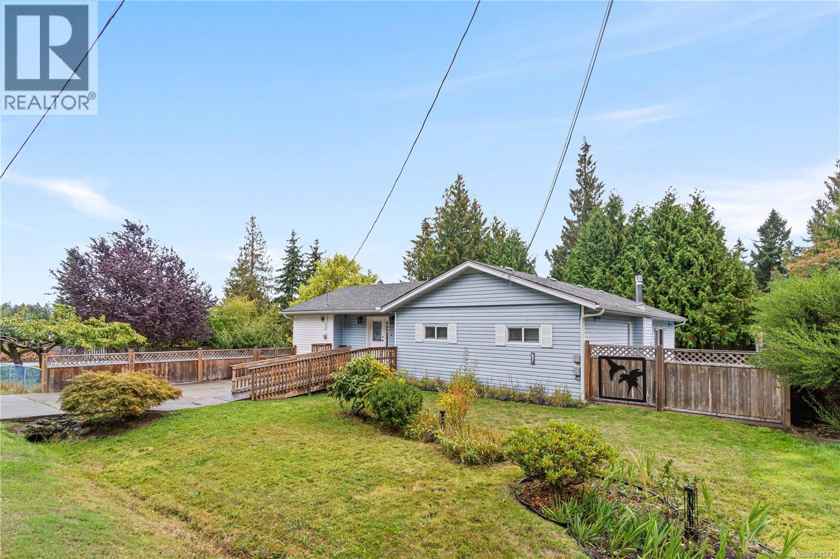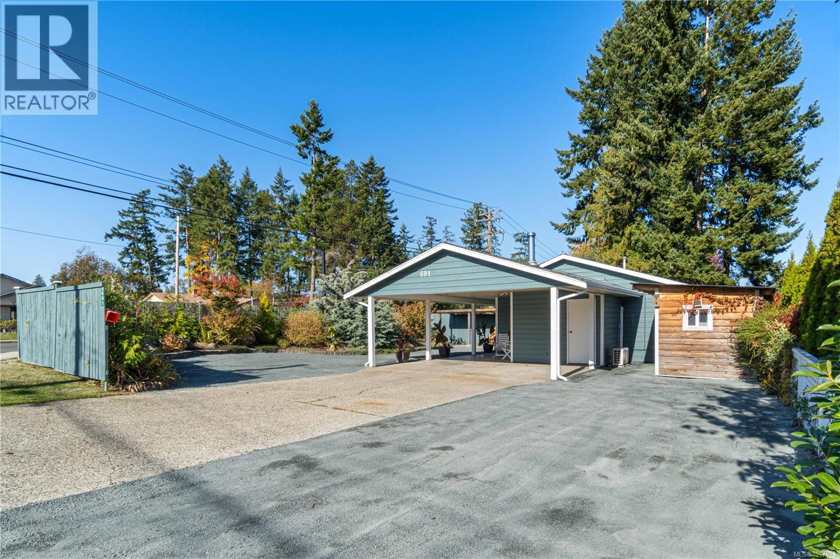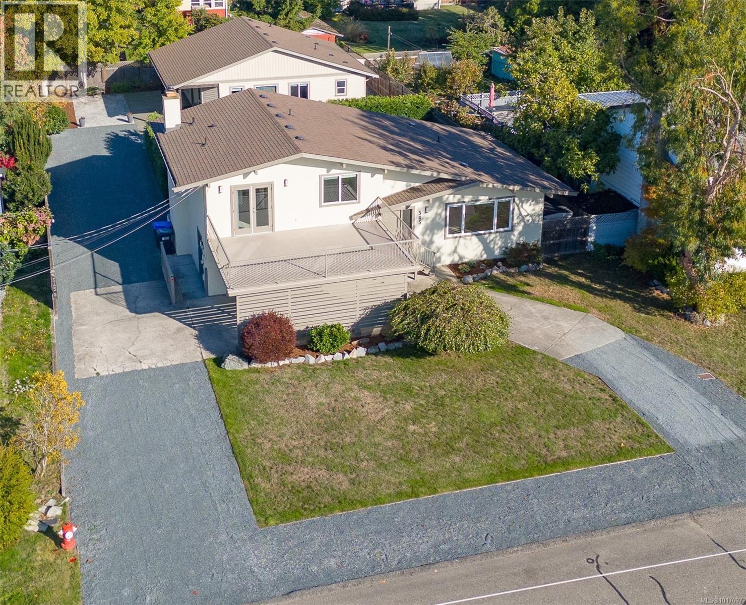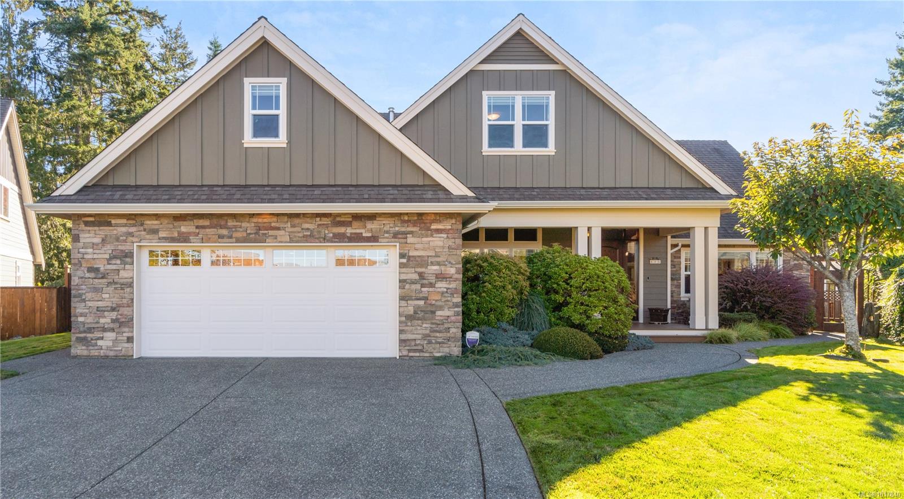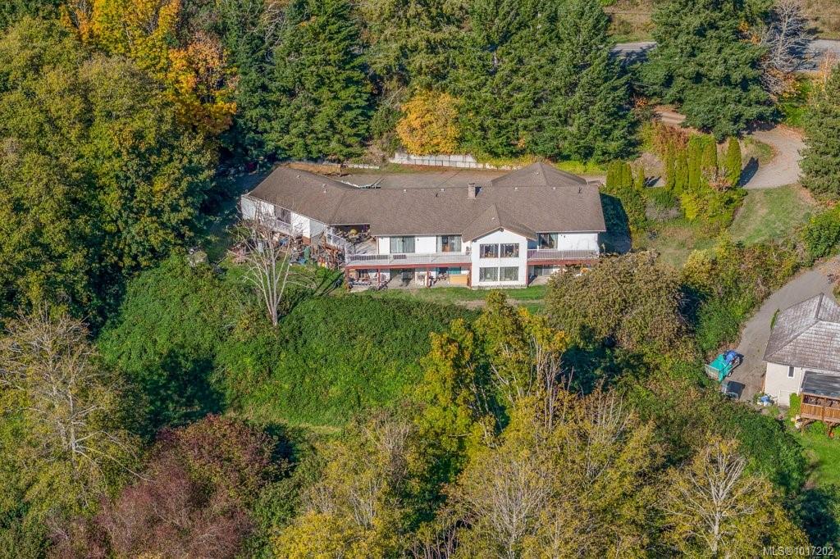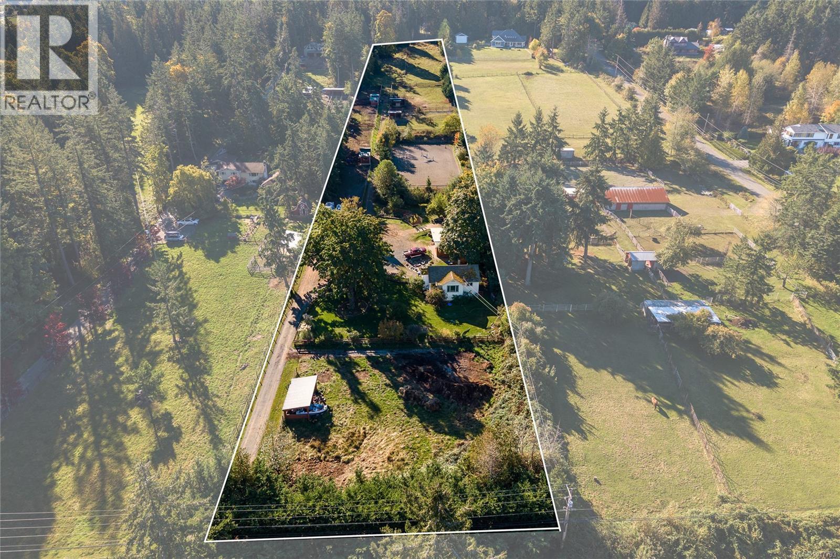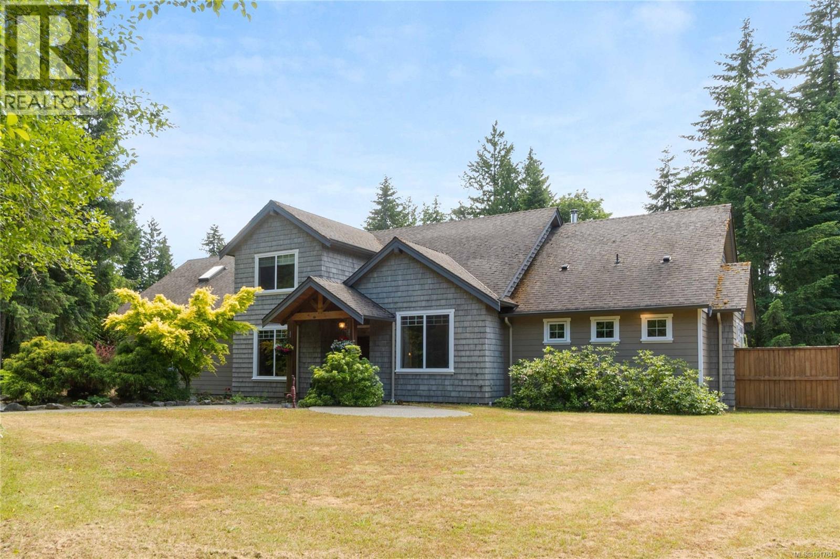- Houseful
- BC
- Parksville
- V9P
- 870 Cavin Rd
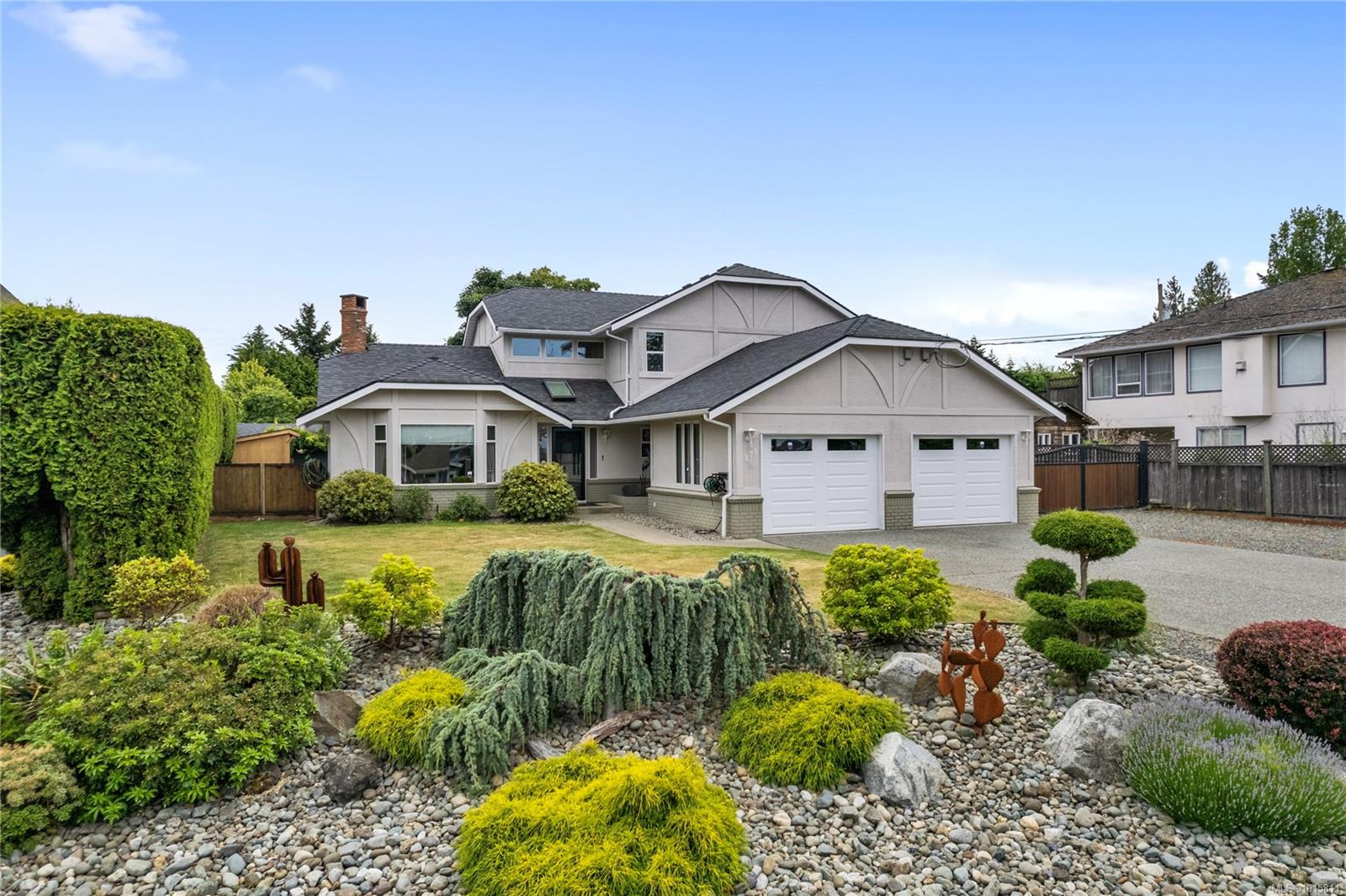
Highlights
Description
- Home value ($/Sqft)$334/Sqft
- Time on Houseful15 days
- Property typeResidential
- Median school Score
- Lot size0.26 Acre
- Year built1986
- Garage spaces2
- Mortgage payment
Live the beachside lifestyle without the waterfront price tag in this charming 4 bedroom 3 bath home located across the street from prestigious oceanfront properties in a quiet, walkable area on a cul- de- sac. Step inside to soaring vaulted ceilings, a cathedral style entry, and a graceful winding staircase that floods the home with natural light and architectural style. The open living and dining areas flow effortlessly offering space for both gathering and outside a covered patio, low maintenance landscaped . 26 acre lot with a fully fenced backyard provide a backdrop for relaxation and play. Tinker in the workshop, organize in the storage shed, and enjoy the convenience of a double garage and RV parking. Ideally located this home is just steps to Oceanside Elementary Immersion school, and only minutes to Wembley Mall the marina and gold courses. An ideal family home or peaceful retreat that invites you to settle in and soak up the coastal island lifestyle.
Home overview
- Cooling None
- Heat type Baseboard, electric, wood
- Sewer/ septic Sewer connected
- Utilities Cable available, electricity available, electricity connected, garbage, natural gas available, phone connected, recycling
- Construction materials Frame wood, insulation all, stucco
- Foundation Concrete perimeter, slab
- Roof Asphalt shingle
- Exterior features Balcony/patio, fencing: partial, lighting, low maintenance yard, sprinkler system
- Other structures Storage shed, workshop
- # garage spaces 2
- # parking spaces 6
- Has garage (y/n) Yes
- Parking desc Additional parking, attached, driveway, garage double, rv access/parking
- # total bathrooms 3.0
- # of above grade bedrooms 4
- # of rooms 17
- Flooring Carpet, hardwood, laminate, linoleum, mixed, tile
- Appliances Built-in range, dishwasher, f/s/w/d, microwave, range hood, washer
- Has fireplace (y/n) Yes
- Laundry information In house
- Interior features Cathedral entry, ceiling fan(s), closet organizer, dining room, dining/living combo, eating area, storage, vaulted ceiling(s), winding staircase, workshop
- County Parksville city of
- Area Parksville/qualicum
- View Ocean
- Water source Municipal, other
- Zoning description Residential
- Exposure North
- Lot desc Adult-oriented neighbourhood, central location, corner lot, cul-de-sac, easy access, family-oriented neighbourhood, landscaped, level, marina nearby, near golf course, no through road, park setting, private, quiet area, serviced, shopping nearby, southern exposure
- Lot size (acres) 0.26
- Basement information None
- Building size 3320
- Mls® # 1015811
- Property sub type Single family residence
- Status Active
- Virtual tour
- Tax year 2025
- Bedroom Second: 3.581m X 3.251m
Level: 2nd - Bedroom Second: 3.302m X 2.997m
Level: 2nd - Ensuite Second
Level: 2nd - Bathroom Second
Level: 2nd - Bedroom Second: 3.302m X 3.581m
Level: 2nd - Primary bedroom Second: 4.47m X 3.962m
Level: 2nd - Bathroom Main
Level: Main - Family room Main: 5.309m X 4.166m
Level: Main - Kitchen Main: 2.87m X 3.531m
Level: Main - Dining room Main: 4.216m X 3.734m
Level: Main - Main: 5.029m X 3.124m
Level: Main - Main: 7.62m X 7.315m
Level: Main - Den Main: 3.175m X 3.124m
Level: Main - Main: 2.464m X 2.032m
Level: Main - Living room Main: 5.994m X 4.623m
Level: Main - Laundry Main: 2.616m X 1.651m
Level: Main - Storage Main: 3.175m X 0.889m
Level: Main
- Listing type identifier Idx

$-2,960
/ Month

