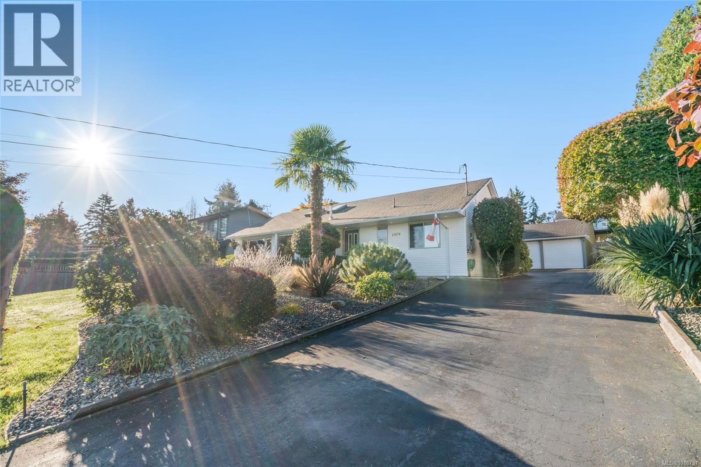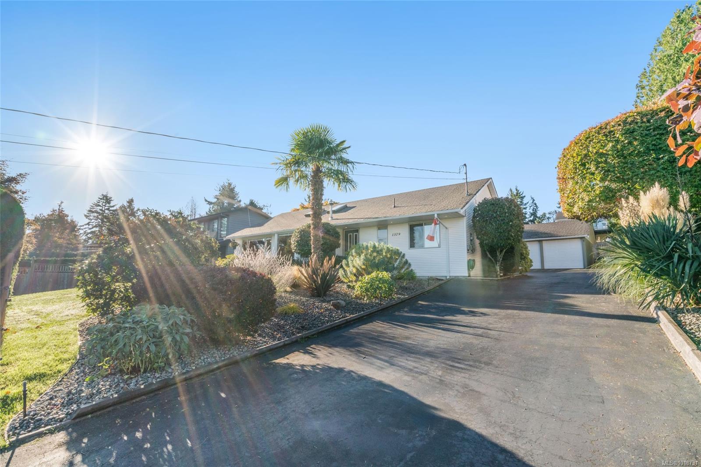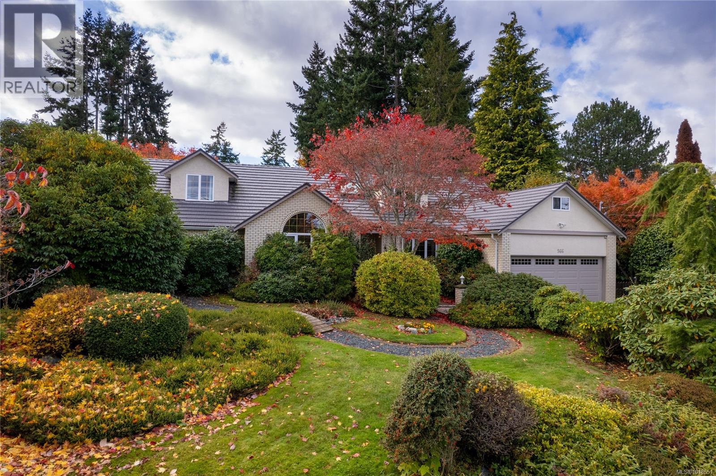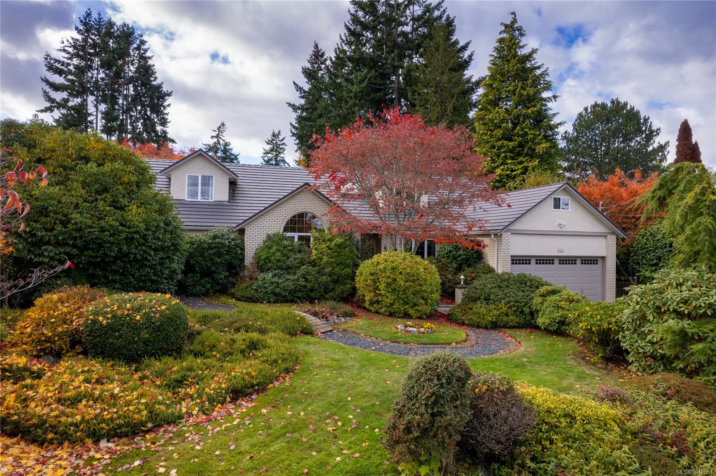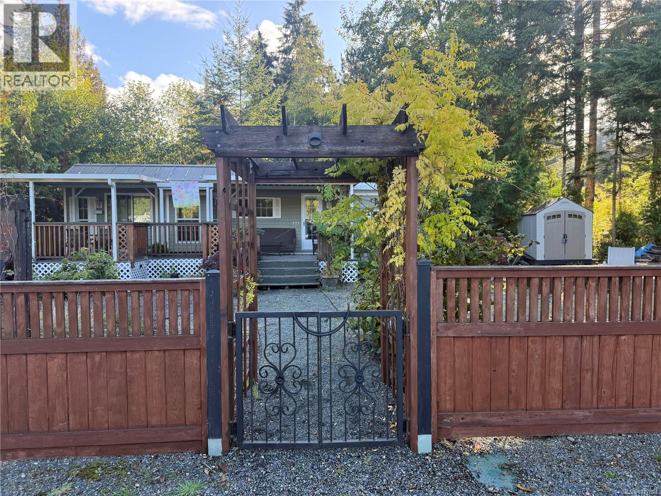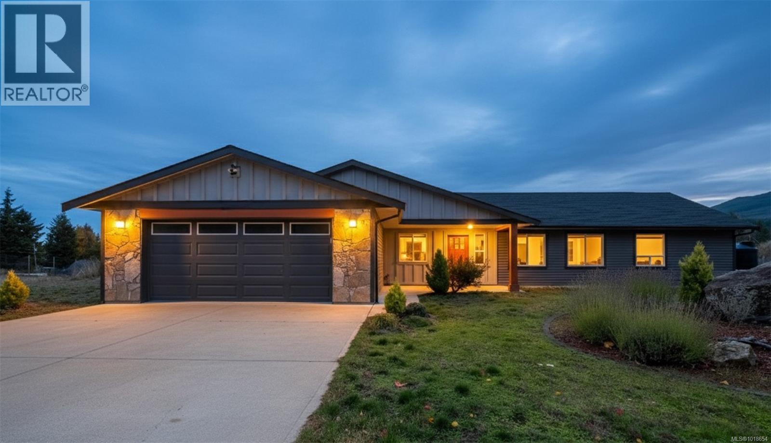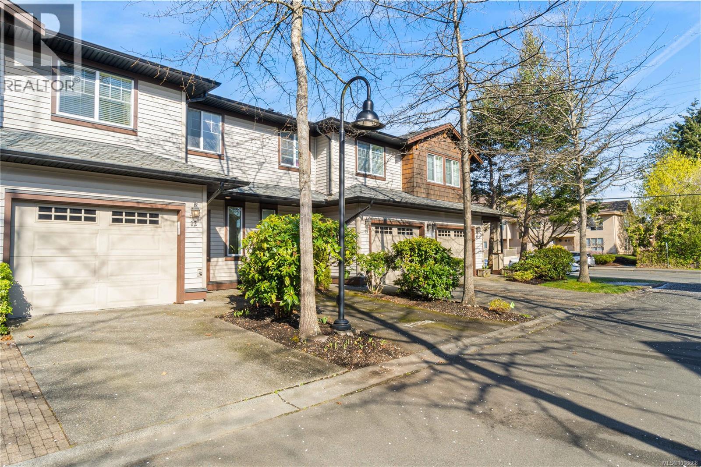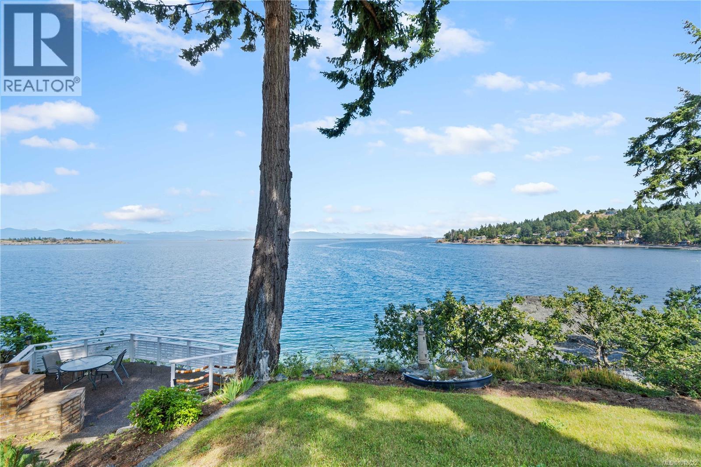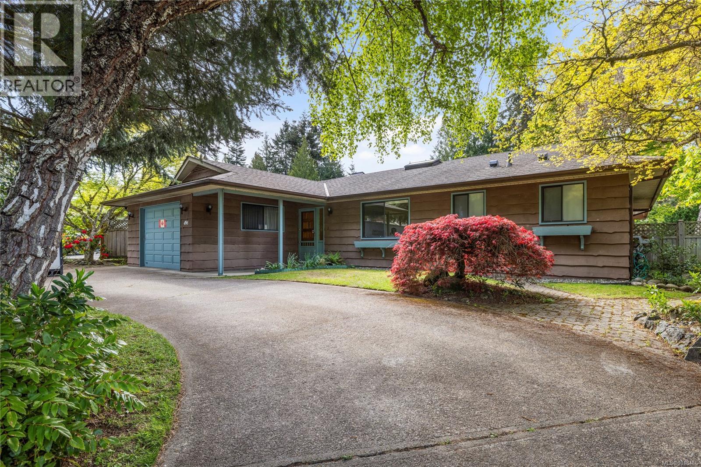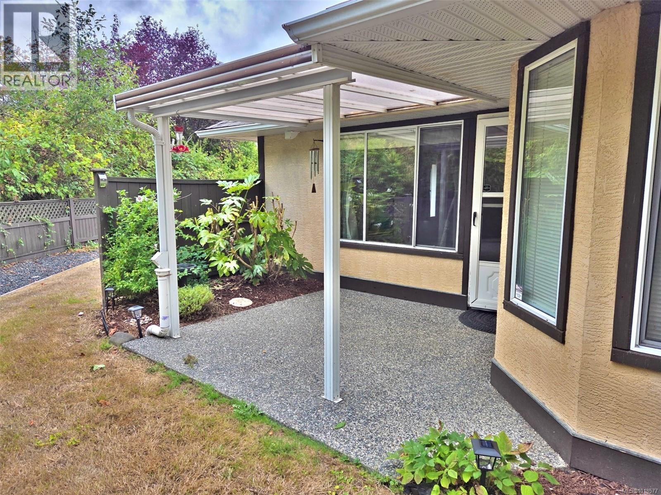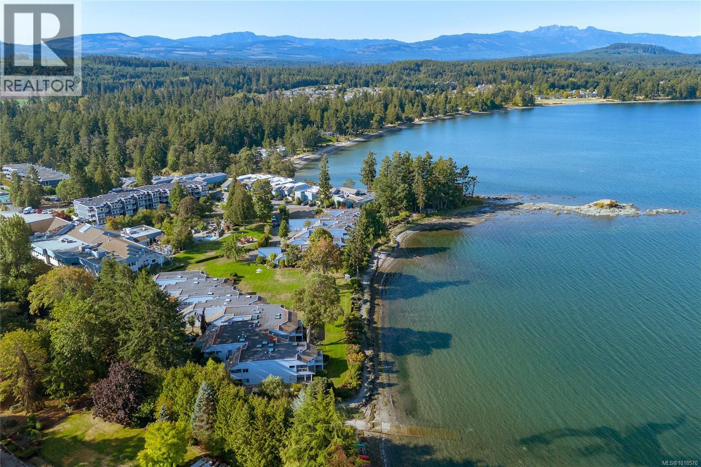- Houseful
- BC
- Parksville
- V9P
- 912 Lakes Blvd
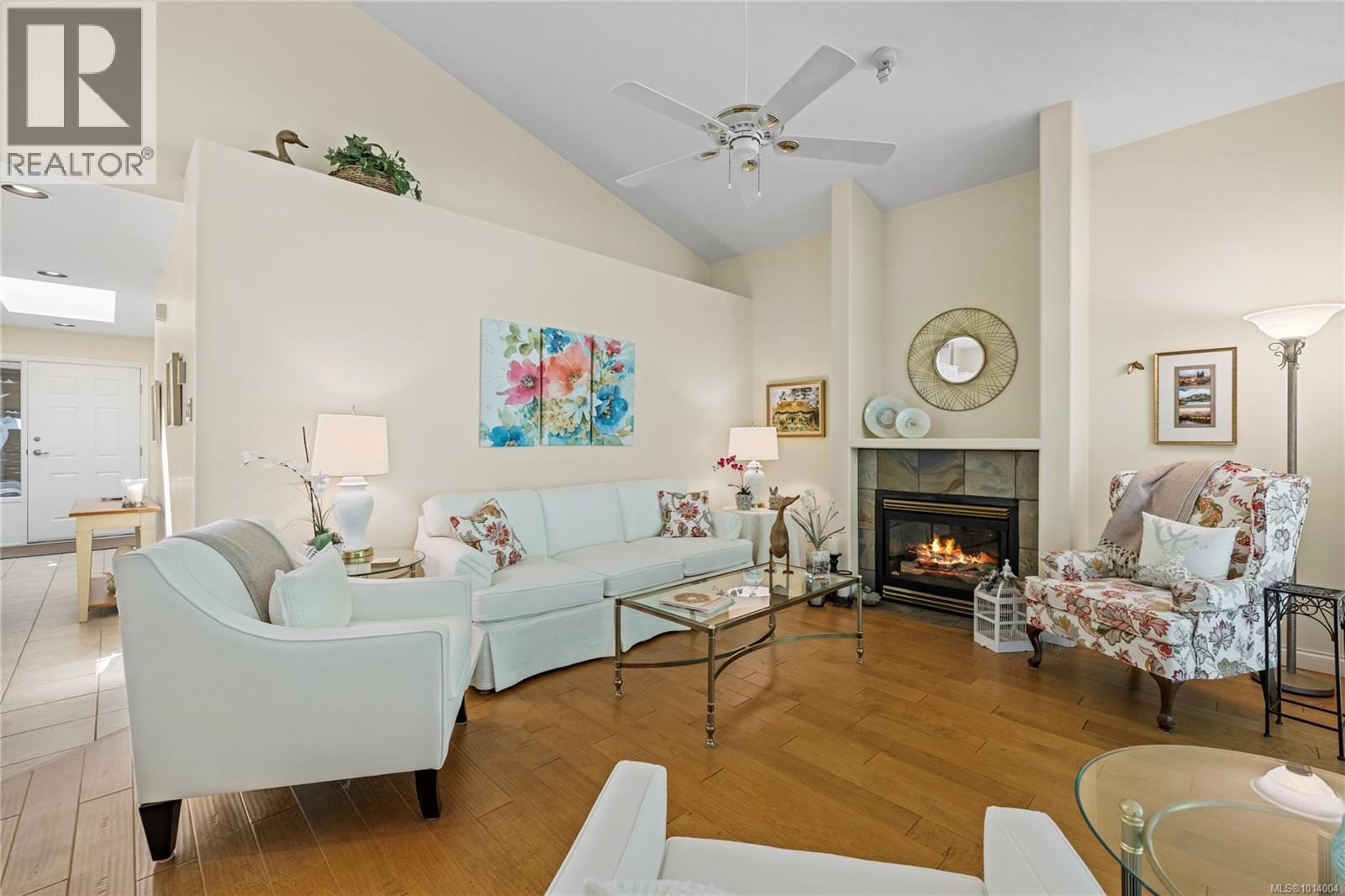
Highlights
Description
- Home value ($/Sqft)$430/Sqft
- Time on Houseful47 days
- Property typeSingle family
- StyleOther
- Median school Score
- Year built2000
- Mortgage payment
Step into easy living in this impeccably maintained 2-bedroom, 2-bathroom townhome in the sought-after St. Andrews community—celebrated for its quality-built patio homes and beautifully landscaped grounds. Just minutes from Morningstar Golf Course, sandy beaches, shops, and everyday conveniences, this home offers the perfect blend of comfort and location. Inside, you'll love the bright and welcoming layout, with engineered hardwood flooring and a fully renovated ensuite featuring a generous walk-in shower. The kitchen, redesigned by Kitchen Envy in 2021, shines with modern appliances and thoughtful touches that make cooking and entertaining a breeze. A brand-new washer and dryer complete the package. Whether you're downsizing, retiring, or simply looking for a relaxed lifestyle in a peaceful setting, this move-in ready home checks all the boxes. Low-maintenance, stylish, and ideally located—it's ready for you to enjoy. (id:63267)
Home overview
- Cooling None
- Heat source Natural gas
- # parking spaces 2
- # full baths 2
- # total bathrooms 2.0
- # of above grade bedrooms 2
- Has fireplace (y/n) Yes
- Community features Pets allowed, family oriented
- Subdivision Saint andrew's lane
- Zoning description Residential
- Directions 1908868
- Lot size (acres) 0.0
- Building size 1722
- Listing # 1014004
- Property sub type Single family residence
- Status Active
- 2.896m X 1.626m
Level: Main - 3.962m X 2.134m
Level: Main - Primary bedroom 4.191m X 3.683m
Level: Main - Dining room 4.293m X 3.099m
Level: Main - Living room 3.708m X 5.334m
Level: Main - 3.962m X 3.962m
Level: Main - Ensuite 2.87m X 2.337m
Level: Main - Bathroom 2.261m X 1.803m
Level: Main - Bedroom 3.835m X 2.997m
Level: Main - Kitchen 4.597m X 3.759m
Level: Main
- Listing source url Https://www.realtor.ca/real-estate/28869151/912-lakes-blvd-french-creek-french-creek
- Listing type identifier Idx

$-1,480
/ Month

